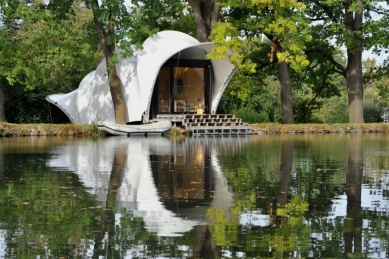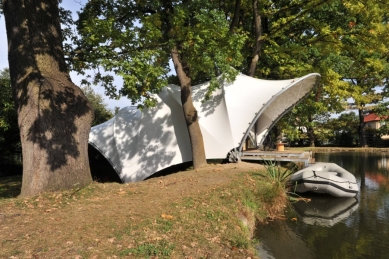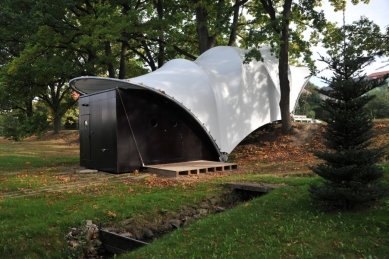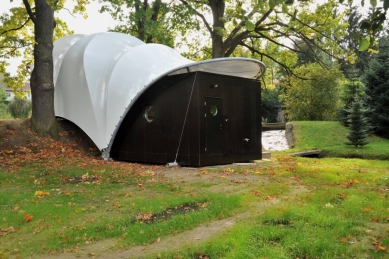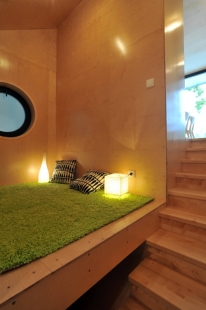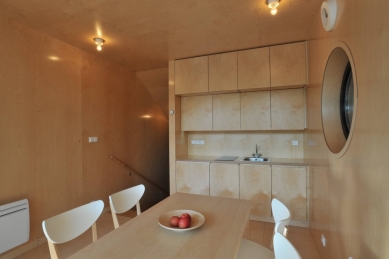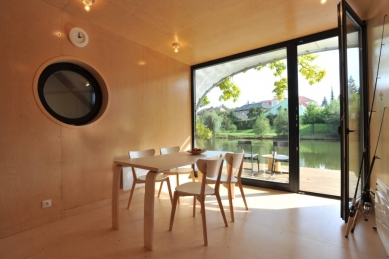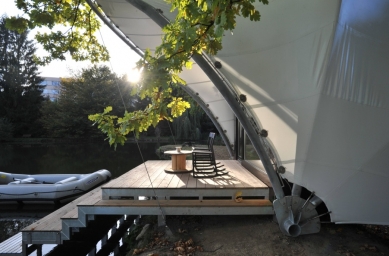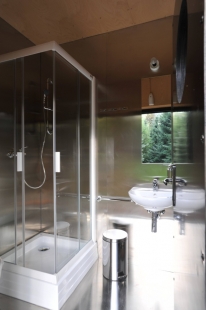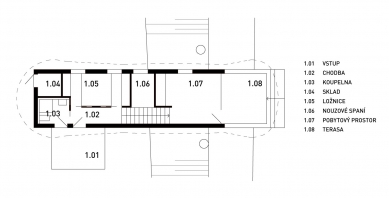
Garden gazebo by Másílko pond

 |
The garden gazebo stands on the northern dam of the pond. It is a seasonal structure that serves as a facility for visitors.
The structure consists of a simple mass. The floor plan of the building measures approximately 11.7 x 3.54 m, in a rectangular shape, with a height of about 5.5 m at the highest point above ground level. The floor plan is vertically divided - the entrance area with social facilities, a storage room, and a bedroom is at the level of entering the property. The main living area is raised above the pond's dam, where it connects to the water surface of the pond via a terrace and steps. The roof of the building is flat, with a sloped section. The actual roof of the gazebo is a tarp stretched over steel arches outside the structure.
The exterior walls and partitions in the structure, as well as the floor and roof, are constructed as a wooden sandwich construction - wooden load-bearing posts and beams with thermal insulation filling and water-resistant plywood cladding on both the inside and outside.
The gazebo is heated - tempered using electric direct heaters.
The English translation is powered by AI tool. Switch to Czech to view the original text source.
10 comments
add comment
Subject
Author
Date
gut...
Pavel Schneider
22.10.09 09:18
mnooo...
mIkI_n
22.10.09 10:28
Pekné...
Michal Mihaľák
22.10.09 10:03
Tohle je příjemné
Onek
22.10.09 10:23
Paráda
menome
22.10.09 11:27
show all comments


