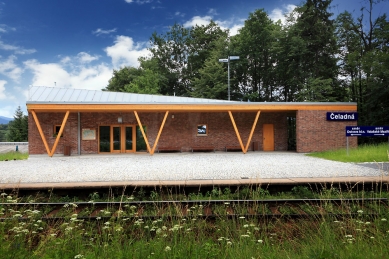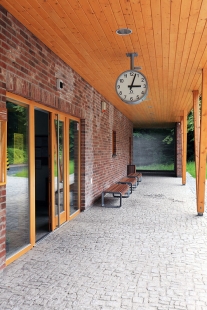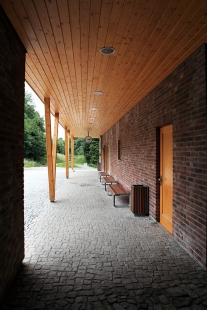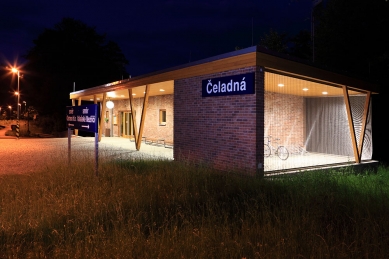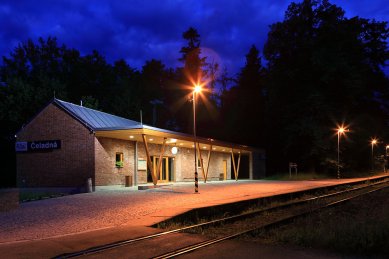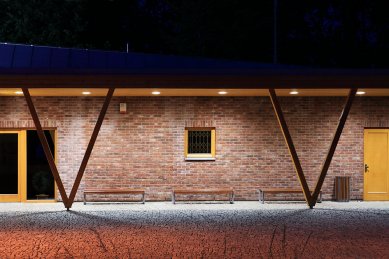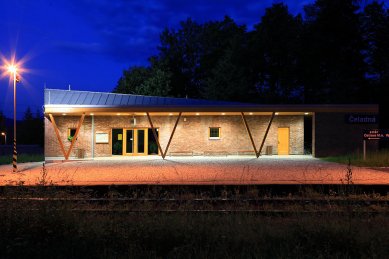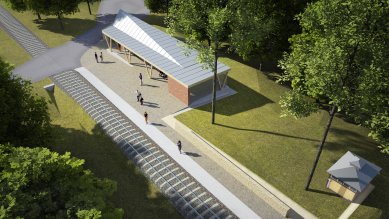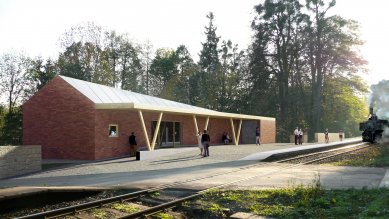
Railway Station Čeladná

When Anton Dachler, an architect of the Vienna-based construction office of the Northern Railway of Emperor Ferdinand, designed the standard plans for terminal buildings for the Moravian-Silesian cities' Railway at the end of the 19th century, he likely had no idea that the Čeladná train stop would have to be demolished. This happened in 2010 due to poor technical condition and unsatisfactory height ratios caused by ongoing changes in the level of the track and the platform.
Thus, we were presented with the opportunity to take on the challenge of designing a new building. The challenge was all the more interesting because the desire to apply traditional methods, traditional materials, and evoke a traditional atmosphere seemed to emanate from every pore.
At the same time, we were confident in the fact that the new building must be young and fresh. Like the fresh fruit of an old tree - a child in its mother's arms.
We therefore designed a house made of bricks, wood, and stone. A house with a classic gabled roof facing the street, but with a uniquely shaped roof and lively arranged windows. However, the overall expression of the house is modest, just as the design of the interior layout. The only slightly emphasized element is the traditional outdoor covered platform with an adjacent space for bicycle storage.
The Čeladná stop is located approximately 750 m north of the village center and is accessible by public road.
Urban Planning Solution
The location of the stop's building does not change significantly from the existing state, and the communication connections to the surrounding accesses remain conceptually the same; it can be stated that the urban concept does not change with the construction.
Architectural Solution
The new stop building is designed as a single-story, non-basement structure, with the dominant architectural expression being a compact volume clad in a facing brick facade. The architectural concept primarily derives from the building site, which is at the foothills of the Beskids. The stop is situated outside the village center and serves as a gateway to the nature of the Beskids mountain region for incoming rail passengers. The volumetric design of the building intentionally stems from a simple floor plan shape with an accentuating form of an elevated roof with three slopes of the roof planes.
The design of the building included the condition that it would utilize basic natural materials - wood, brick, and also complementary stone structures - walls defining the outdoor space and communication accesses, as well as paved surfaces made of irregularly shaped stone paving - which together create a cohesive space for the stop.
The height placement of the building and the layout allow for barrier-free access to the building and the platform. The proposed solution successfully improved the access routes for passengers to the waiting area without circumambulating the building, following a naturally led path under the covered part of the building leading to the road.
The building's layout includes a waiting room with adjacent sanitary facilities for passengers, a ticket counter with staff facilities, a storage room, and a technical room for railway communication technology. The construction solution includes, besides the interior spaces, a covered area for passengers, including a space for bicycle storage.
Thus, we were presented with the opportunity to take on the challenge of designing a new building. The challenge was all the more interesting because the desire to apply traditional methods, traditional materials, and evoke a traditional atmosphere seemed to emanate from every pore.
At the same time, we were confident in the fact that the new building must be young and fresh. Like the fresh fruit of an old tree - a child in its mother's arms.
We therefore designed a house made of bricks, wood, and stone. A house with a classic gabled roof facing the street, but with a uniquely shaped roof and lively arranged windows. However, the overall expression of the house is modest, just as the design of the interior layout. The only slightly emphasized element is the traditional outdoor covered platform with an adjacent space for bicycle storage.
The Čeladná stop is located approximately 750 m north of the village center and is accessible by public road.
Urban Planning Solution
The location of the stop's building does not change significantly from the existing state, and the communication connections to the surrounding accesses remain conceptually the same; it can be stated that the urban concept does not change with the construction.
Architectural Solution
The new stop building is designed as a single-story, non-basement structure, with the dominant architectural expression being a compact volume clad in a facing brick facade. The architectural concept primarily derives from the building site, which is at the foothills of the Beskids. The stop is situated outside the village center and serves as a gateway to the nature of the Beskids mountain region for incoming rail passengers. The volumetric design of the building intentionally stems from a simple floor plan shape with an accentuating form of an elevated roof with three slopes of the roof planes.
The design of the building included the condition that it would utilize basic natural materials - wood, brick, and also complementary stone structures - walls defining the outdoor space and communication accesses, as well as paved surfaces made of irregularly shaped stone paving - which together create a cohesive space for the stop.
The height placement of the building and the layout allow for barrier-free access to the building and the platform. The proposed solution successfully improved the access routes for passengers to the waiting area without circumambulating the building, following a naturally led path under the covered part of the building leading to the road.
The building's layout includes a waiting room with adjacent sanitary facilities for passengers, a ticket counter with staff facilities, a storage room, and a technical room for railway communication technology. The construction solution includes, besides the interior spaces, a covered area for passengers, including a space for bicycle storage.
The English translation is powered by AI tool. Switch to Czech to view the original text source.
8 comments
add comment
Subject
Author
Date
podarene
rk
26.07.11 05:00
stare casy
vha
27.07.11 08:54
moc hezké
Irena H.
28.07.11 12:57
kotas
tonda
28.07.11 03:27
...Che!...
šakal
28.07.11 03:13
show all comments


