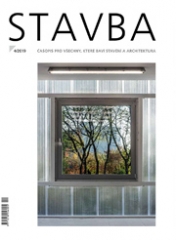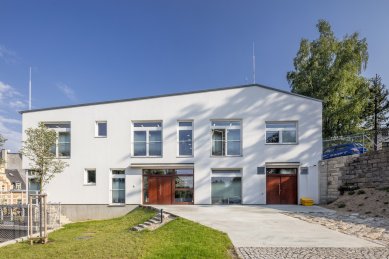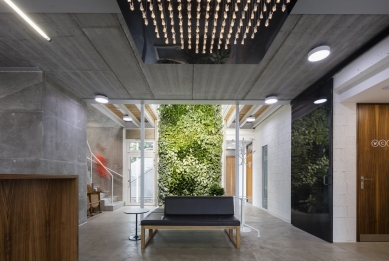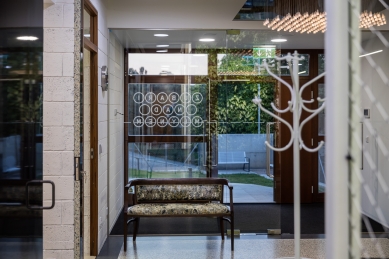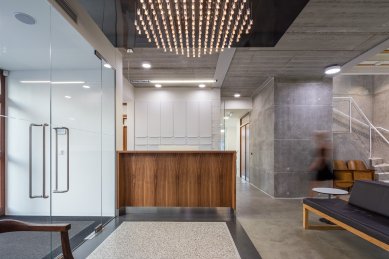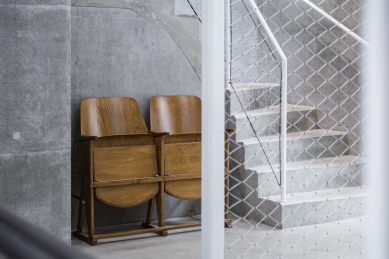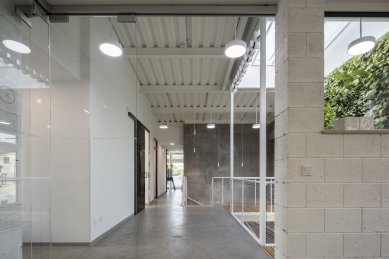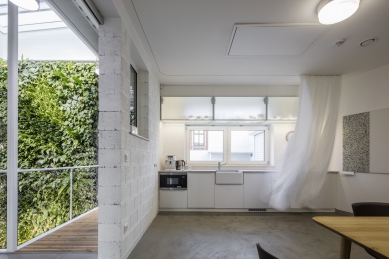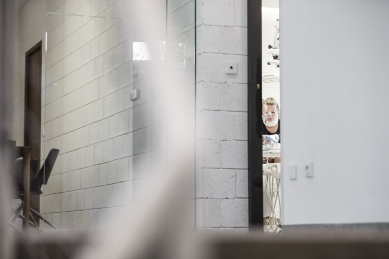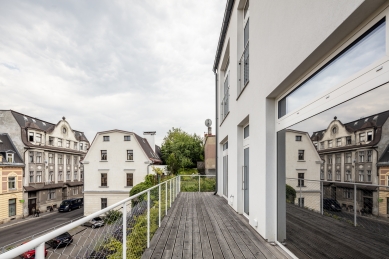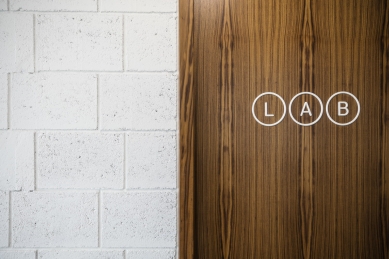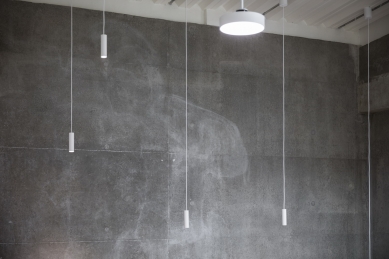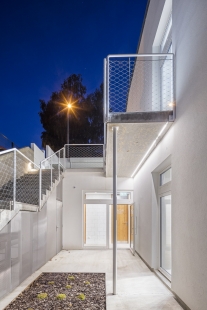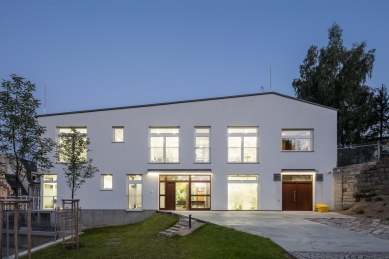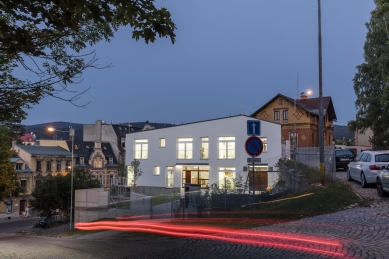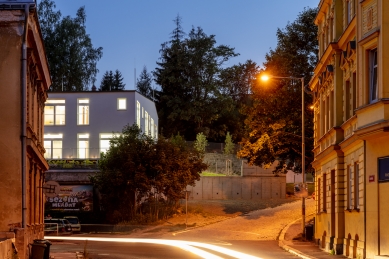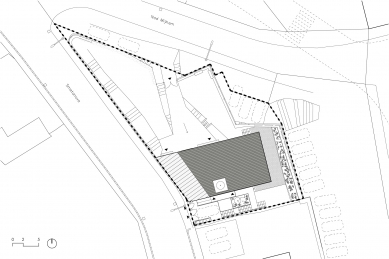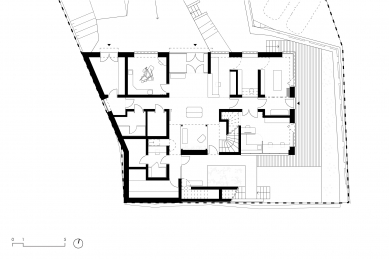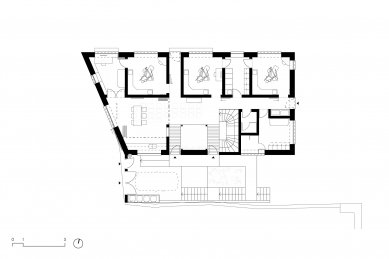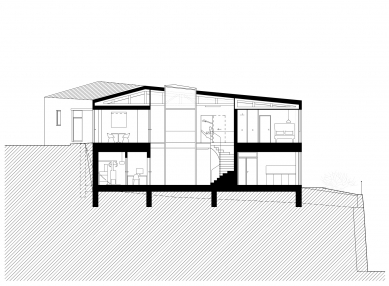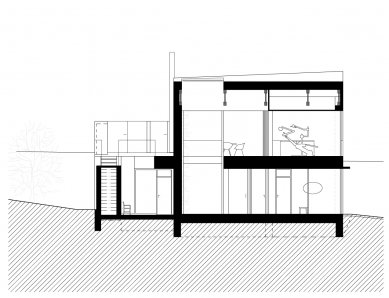
Dental Clinic Dentists by the Mill

She has never sat
HERE
on the bench of the granite cliff in the gusts of humid wind
a young girl
HERE she is!
The new house was built on a previously developed sloping plot with a number of crumbling retaining walls and relics of the former quality Sudeten construction. Only the crumbling foundations remain from the original German house.
The long-standing plot, in a solid trapezoid, is surrounded by the streets Mlýnská, Nad Mlýnem, and Smetanova. It is a topographically varied part of the city, shaped by the Mšenský stream and the surrounding rolling terrain, which on a smaller scale mimics the hills of the nearby Jizera Mountains. At the same time, it is precisely in these places that the arrangement of the city breaks down from the cohesive, block-style buildings from the early 20th century into a structure of solitary large pre-war villas and independently standing high apartment buildings with their own courtyards and gardens.
This piece of the city was more than suitable for the new building. The work with the terrain is purely Jablonec – one house, two streets at different levels. Its podstavec character offers the site an incidental position for a new local dominant. This white dominant can shine with freshness from its new terrace and become a humble symbol of the architectural alleviation of the entire neighborhood. The goal of the house is to resonate a clear and solitary tone into the streets of Mlýnská and Nad Mlýnem, while calmly and unobtrusively entering
Smetanova street. Here, it keeps a courteous distance from its only direct neighbor (No. 25 – The Church of the Brethren) and respects the character of its beautiful and ancient façade.
From the north towards the city, the house is strong and solid. To the south, it is homely and modest. Inside, it is diverse and functional. A simple operational scheme of two axial corridors in an orthogonal cross allows for natural internal circulation. A green atrium with an open staircase connects both floors into a coherent whole.
As if the gabled roof of the clinic concealed a small town beneath it. The offices stand here like houses, solo or clustered next to each other. In some of them are dental surgeries, in another a laboratory, in another an X-ray room, a doctors' day room, or the head physician's office. Between the buildings, pedestrian streets lead, wide enough for two. Each of them is headed somewhere. They end at a tall window overlooking a castle to the north, leading out to a wooden terrace jutting over a bushy concrete bank, or they lead us to a modest sunny garden on the southern side.
In the center of the small town is a two-story square from which all the streets diverge. This is also where one enters the clinic.
It feels like a village green, especially due to the numerous ongoing events that waiting patients can observe from the wooden entrance doors all the way to the trapezoidal ceiling of the roofing.
There are two entries to the house due to the topography of its surroundings. The city entrance from Smetanova street respects the street line and leads staff directly to the 2nd floor. The more important main entrance from Nad Mlýnem street leads through the garden to the 1st floor and is primarily used by clients. The deliberate duality gives the house assurance. The entrances determine the elevation levels and together with the terrain's intricacy, they define the exposure of individual façades.
In terms of mass, the house is unequivocally compact. It appears strong towards the city and the street network. In contrast, the southern part of the plot, facing the gable of the only neighbor, behaves very gently and homely. This creates an internal spatial diversity and varying atmospheres.
The house has no ambitions to unnecessarily draw attention to itself; its wealth lies in the ingenious organization of movement and operation. Towards Nad Mlýnem street, the house turns with one of its most complex façades, the character of which is determined by its internal functions, but the entrance is clearly discernible and forms a sensitive introduction to the palatial reception area with an atrium and staircase.
On the 1st floor, besides the entrance area with a waiting room, there are dental surgery offices, on the eastern side there are the hygiene office and a dental laboratory. At this level, the house can lead out to the southern side of the plot to a private garden, visually connected to the internal atrium. The western side of the floor is filled with technical rooms – a workshop with a tool store, toilets for ladies and gentlemen, an OPG room with a server, a technical room, and a storage area. In the layout, these operations are accessible via rationally laid corridors in an axial orthogonal cross and do not disturb each other according to the requirements for a good interior living environment.
The hall with the atrium is connected via stairs and a grid field to a spacious lobby on the 2nd floor, where the cross system of corridors is repeated again. In addition to the common areas, there are three dental offices along the northern façade, a sterilization room, staff changing rooms with hygiene facilities and storage, and toilets for patients. On the western side of the floor is a daytime room for employees' needs and the clinic head's office adjacent to his main surgery. There is a service entrance leading to the inner courtyard from the courtyard behind the southern façade. Here, it was decided that the parking space for the clinic's head, accessible from Smetanova street, and further bins for sorted waste would be located. Movement around the whole house is ensured by a staircase that follows the slope, leading to a more intimate garden at the level of the 1st floor. Its jagged sculpture allows the mass of the new clinic to step back a few steps from the historical facade of the neighboring house.
The resulting character of the clinic's interior derives from the very depth of materials of the individual construction and supplementary parts. The house is built from masonry and concrete. Its walls and columns remain bare. When we clad its ceilings with ceilings, they are made of wooden shavings mixed in cement paste. The reception floor is made of stone, and continues, just sanded, as it is. Another noble stone was used for the wall coverings of the surgeries and toilets. The partitions were assembled from concrete blocks, and their surface has remained present here. The staircase and window sills are also concrete. The solid white interior contrasts with the walnut surfaces of the doors, alternating with the powder-coated graphite steel. The guiding graphics were made from a special plastic material. Its softness resembles hardened toothpaste.
HERE
on the bench of the granite cliff in the gusts of humid wind
a young girl
HERE she is!
The new house was built on a previously developed sloping plot with a number of crumbling retaining walls and relics of the former quality Sudeten construction. Only the crumbling foundations remain from the original German house.
The long-standing plot, in a solid trapezoid, is surrounded by the streets Mlýnská, Nad Mlýnem, and Smetanova. It is a topographically varied part of the city, shaped by the Mšenský stream and the surrounding rolling terrain, which on a smaller scale mimics the hills of the nearby Jizera Mountains. At the same time, it is precisely in these places that the arrangement of the city breaks down from the cohesive, block-style buildings from the early 20th century into a structure of solitary large pre-war villas and independently standing high apartment buildings with their own courtyards and gardens.
This piece of the city was more than suitable for the new building. The work with the terrain is purely Jablonec – one house, two streets at different levels. Its podstavec character offers the site an incidental position for a new local dominant. This white dominant can shine with freshness from its new terrace and become a humble symbol of the architectural alleviation of the entire neighborhood. The goal of the house is to resonate a clear and solitary tone into the streets of Mlýnská and Nad Mlýnem, while calmly and unobtrusively entering
Smetanova street. Here, it keeps a courteous distance from its only direct neighbor (No. 25 – The Church of the Brethren) and respects the character of its beautiful and ancient façade.
From the north towards the city, the house is strong and solid. To the south, it is homely and modest. Inside, it is diverse and functional. A simple operational scheme of two axial corridors in an orthogonal cross allows for natural internal circulation. A green atrium with an open staircase connects both floors into a coherent whole.
As if the gabled roof of the clinic concealed a small town beneath it. The offices stand here like houses, solo or clustered next to each other. In some of them are dental surgeries, in another a laboratory, in another an X-ray room, a doctors' day room, or the head physician's office. Between the buildings, pedestrian streets lead, wide enough for two. Each of them is headed somewhere. They end at a tall window overlooking a castle to the north, leading out to a wooden terrace jutting over a bushy concrete bank, or they lead us to a modest sunny garden on the southern side.
In the center of the small town is a two-story square from which all the streets diverge. This is also where one enters the clinic.
It feels like a village green, especially due to the numerous ongoing events that waiting patients can observe from the wooden entrance doors all the way to the trapezoidal ceiling of the roofing.
There are two entries to the house due to the topography of its surroundings. The city entrance from Smetanova street respects the street line and leads staff directly to the 2nd floor. The more important main entrance from Nad Mlýnem street leads through the garden to the 1st floor and is primarily used by clients. The deliberate duality gives the house assurance. The entrances determine the elevation levels and together with the terrain's intricacy, they define the exposure of individual façades.
In terms of mass, the house is unequivocally compact. It appears strong towards the city and the street network. In contrast, the southern part of the plot, facing the gable of the only neighbor, behaves very gently and homely. This creates an internal spatial diversity and varying atmospheres.
The house has no ambitions to unnecessarily draw attention to itself; its wealth lies in the ingenious organization of movement and operation. Towards Nad Mlýnem street, the house turns with one of its most complex façades, the character of which is determined by its internal functions, but the entrance is clearly discernible and forms a sensitive introduction to the palatial reception area with an atrium and staircase.
On the 1st floor, besides the entrance area with a waiting room, there are dental surgery offices, on the eastern side there are the hygiene office and a dental laboratory. At this level, the house can lead out to the southern side of the plot to a private garden, visually connected to the internal atrium. The western side of the floor is filled with technical rooms – a workshop with a tool store, toilets for ladies and gentlemen, an OPG room with a server, a technical room, and a storage area. In the layout, these operations are accessible via rationally laid corridors in an axial orthogonal cross and do not disturb each other according to the requirements for a good interior living environment.
The hall with the atrium is connected via stairs and a grid field to a spacious lobby on the 2nd floor, where the cross system of corridors is repeated again. In addition to the common areas, there are three dental offices along the northern façade, a sterilization room, staff changing rooms with hygiene facilities and storage, and toilets for patients. On the western side of the floor is a daytime room for employees' needs and the clinic head's office adjacent to his main surgery. There is a service entrance leading to the inner courtyard from the courtyard behind the southern façade. Here, it was decided that the parking space for the clinic's head, accessible from Smetanova street, and further bins for sorted waste would be located. Movement around the whole house is ensured by a staircase that follows the slope, leading to a more intimate garden at the level of the 1st floor. Its jagged sculpture allows the mass of the new clinic to step back a few steps from the historical facade of the neighboring house.
The resulting character of the clinic's interior derives from the very depth of materials of the individual construction and supplementary parts. The house is built from masonry and concrete. Its walls and columns remain bare. When we clad its ceilings with ceilings, they are made of wooden shavings mixed in cement paste. The reception floor is made of stone, and continues, just sanded, as it is. Another noble stone was used for the wall coverings of the surgeries and toilets. The partitions were assembled from concrete blocks, and their surface has remained present here. The staircase and window sills are also concrete. The solid white interior contrasts with the walnut surfaces of the doors, alternating with the powder-coated graphite steel. The guiding graphics were made from a special plastic material. Its softness resembles hardened toothpaste.
The English translation is powered by AI tool. Switch to Czech to view the original text source.
0 comments
add comment


