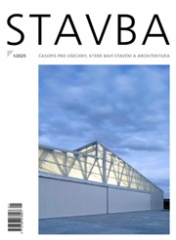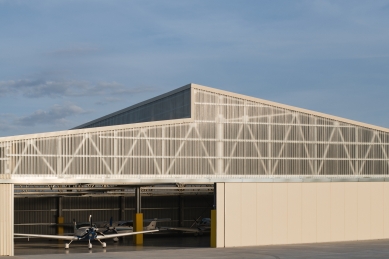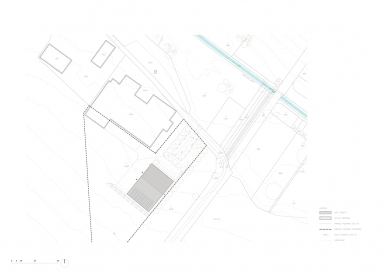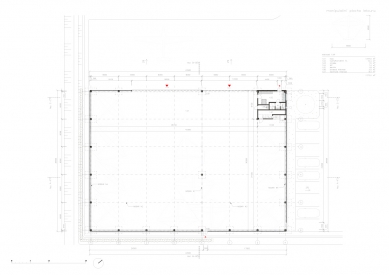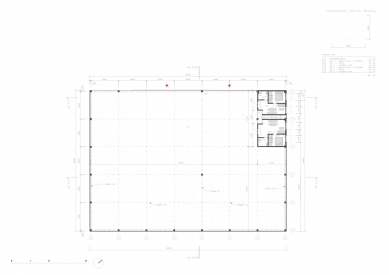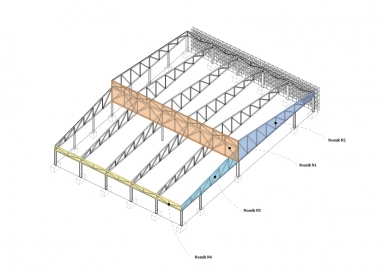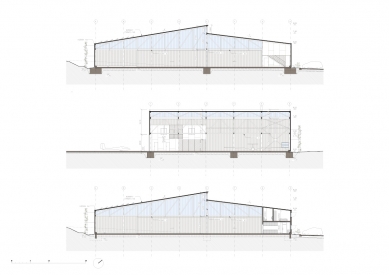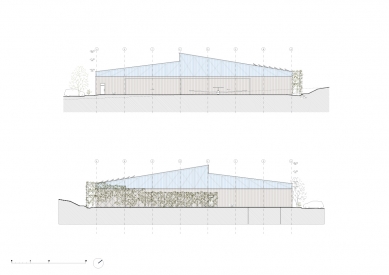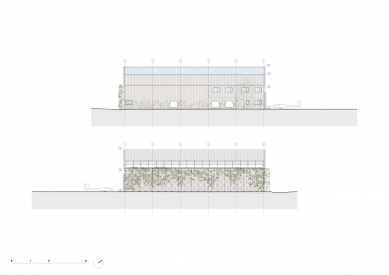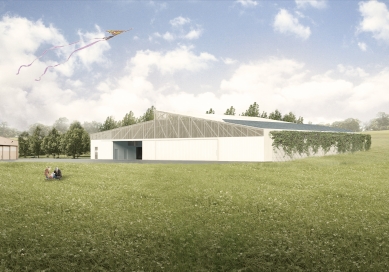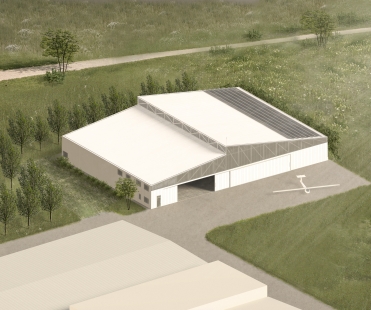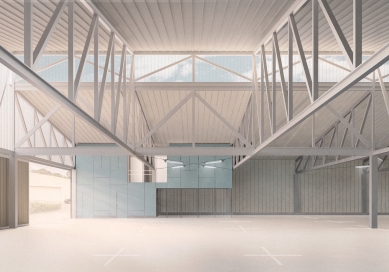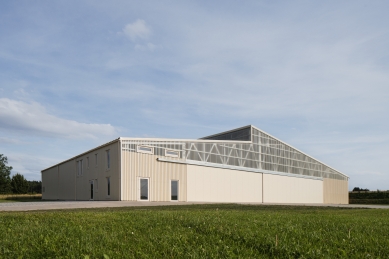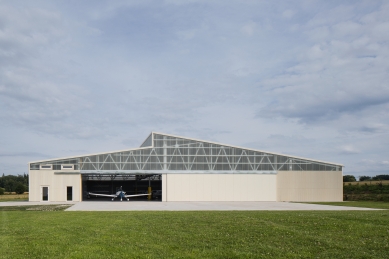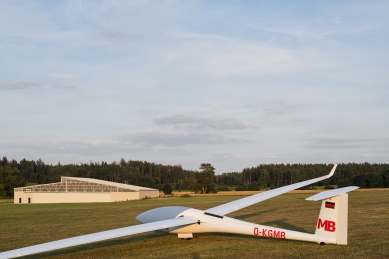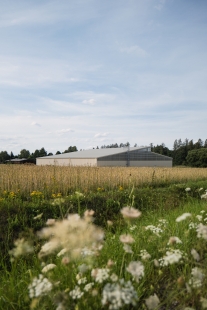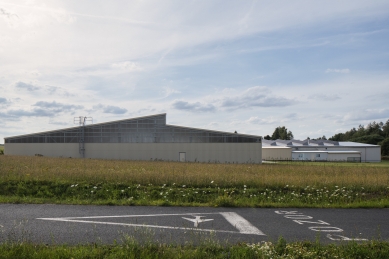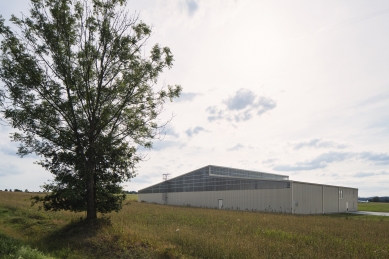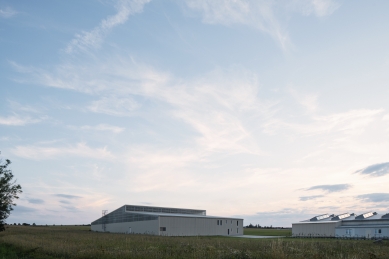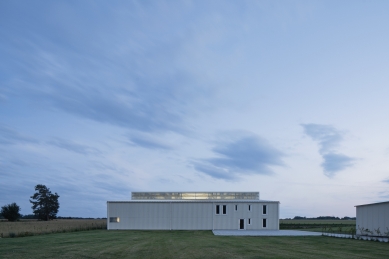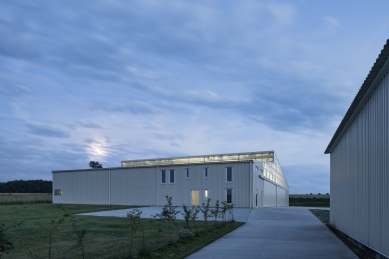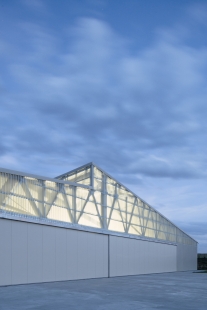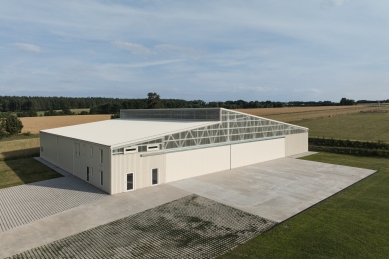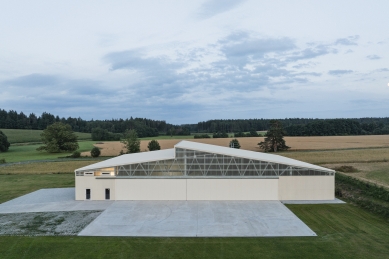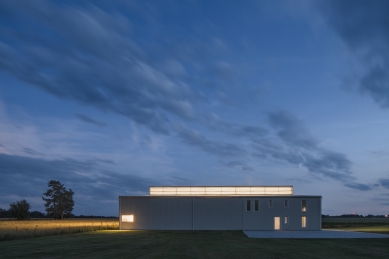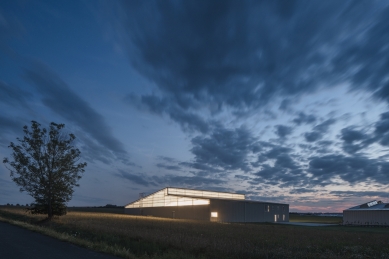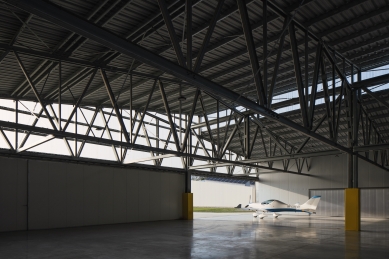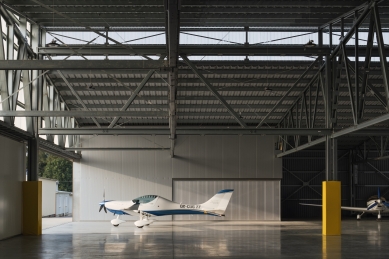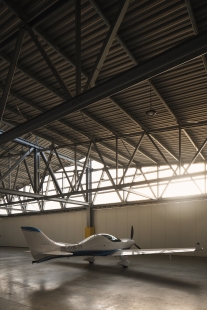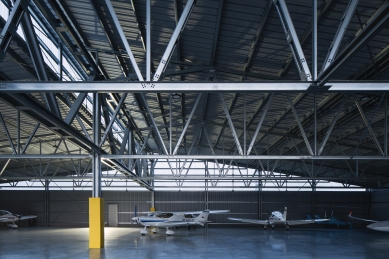
New hangar at Zbraslavice airport

A meadow rising to the south and behind it a forest, with a western view of Zbraslavice and the church tower. This could be the definition of the site for the new hangar at the Zbraslavice airport.
We proposed the placement of the hall in a way that the landscape wouldn't suffer. From the village view, a hill covers the building. From the meadows, fields, and forest, it is shaded by two green walls. The landscape views have been preserved for nature.
The energy concept of the green island doesn’t take away strength, energy, or water from the surrounding nature. Solar panels will easily cover the hall's needs throughout the year, with excess stored in batteries for periods without sunlight. Massive evergreen walls provide shade and improve the microclimate. Rainwater from retention tanks is used for flushing toilets and watering the green walls and surrounding vegetation. The overflow of the multi-chamber wastewater treatment plant is led into a polder. The north-facing roof skylight won't generate heat gains in summer; instead, it will serve for ventilating the hall. In winter, the warehouse can freeze, with small quarters heated by electric convectors.
When designing the placement, mass, and layout of the hangar, we followed 4 basic principles.
1. The most important aspect for us is the landscape perspective, which means deciding on placing the object into the terrain, the orientation of the roof planes, and their slope.
We placed the hangar practically halfway up the slope, creating a two-level cut on the south side and a fill levelled to the original soil on the north side. The roof planes derive from the slight gable shape of the existing buildings. By extending the southern plane by half a module over the northern one, a vertical northern skylight is created.
2. Quality lies in the simplicity and uniformity of the facade and roof materials. Laminated translucent vertical surfaces with profiling matching the metal sheets are designed for illumination.
3. The layout solution within the 42×30 meter space is characterized by:
- Aircraft logistics
- 2 types of entrance gates
- facilities for staff or visitors, and on the second floor, 2 units for short-term
4. The static aspect of the design, the economic consideration of construction, and the aesthetics of construction. More detailed specifications of the construction and technical solution of the building are described in the technical description.
We proposed the placement of the hall in a way that the landscape wouldn't suffer. From the village view, a hill covers the building. From the meadows, fields, and forest, it is shaded by two green walls. The landscape views have been preserved for nature.
The energy concept of the green island doesn’t take away strength, energy, or water from the surrounding nature. Solar panels will easily cover the hall's needs throughout the year, with excess stored in batteries for periods without sunlight. Massive evergreen walls provide shade and improve the microclimate. Rainwater from retention tanks is used for flushing toilets and watering the green walls and surrounding vegetation. The overflow of the multi-chamber wastewater treatment plant is led into a polder. The north-facing roof skylight won't generate heat gains in summer; instead, it will serve for ventilating the hall. In winter, the warehouse can freeze, with small quarters heated by electric convectors.
When designing the placement, mass, and layout of the hangar, we followed 4 basic principles.
1. The most important aspect for us is the landscape perspective, which means deciding on placing the object into the terrain, the orientation of the roof planes, and their slope.
We placed the hangar practically halfway up the slope, creating a two-level cut on the south side and a fill levelled to the original soil on the north side. The roof planes derive from the slight gable shape of the existing buildings. By extending the southern plane by half a module over the northern one, a vertical northern skylight is created.
2. Quality lies in the simplicity and uniformity of the facade and roof materials. Laminated translucent vertical surfaces with profiling matching the metal sheets are designed for illumination.
3. The layout solution within the 42×30 meter space is characterized by:
- Aircraft logistics
- 2 types of entrance gates
- facilities for staff or visitors, and on the second floor, 2 units for short-term
4. The static aspect of the design, the economic consideration of construction, and the aesthetics of construction. More detailed specifications of the construction and technical solution of the building are described in the technical description.
Studio Raketoplán
0 comments
add comment


