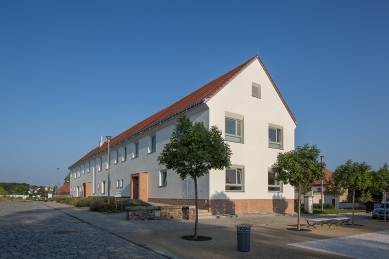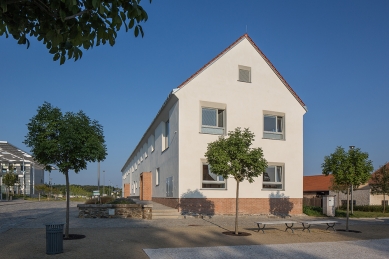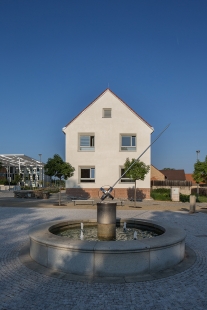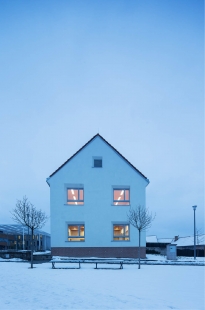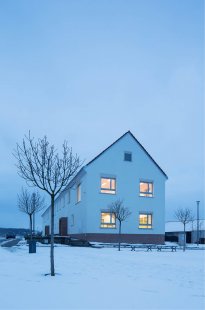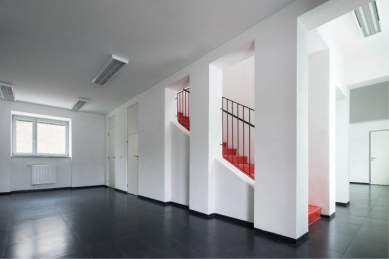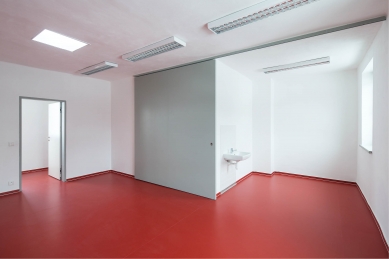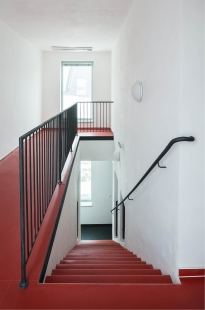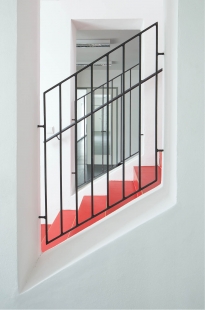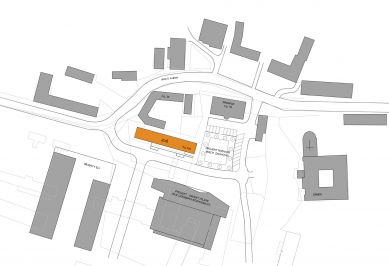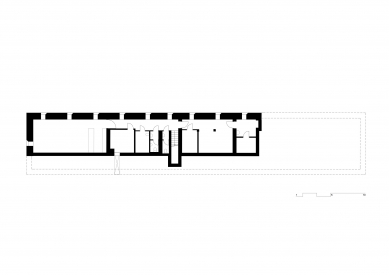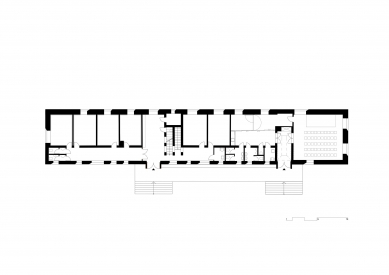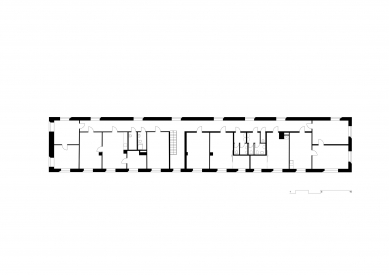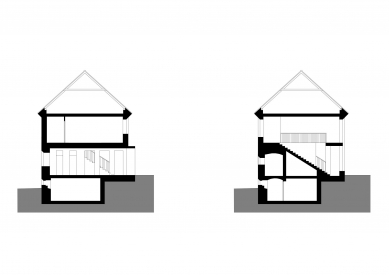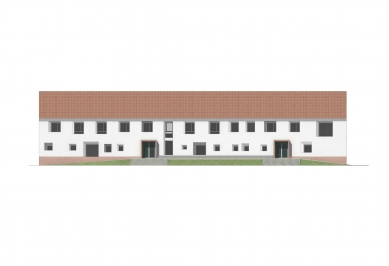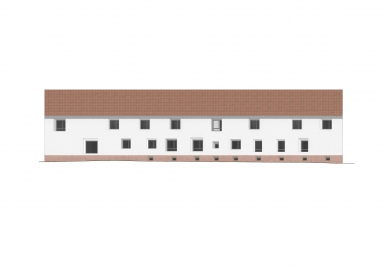
ZUŠ Dolní Břežany
Basic Art School in Dolní Břežany

The project concerns the reconstruction of a building in the former agricultural cooperative area. It is located in immediate proximity to the town hall, the castle park, and the planned site of the international center for laser research ELI/HiLASE. We propose a complete reconstruction of the building to meet the new construction program and reflect the modern dynamic development of the village of Dolní Břežany.
In the design, we maintain the current mass of the building, which we enhance on the southern side with a slight emphasis on two entrances – to the elementary art school and to the community hall. In front of the entrances, we propose an entrance platform as an extended part of the public space of the street. Between the entrances, we place a longitudinal bench with a view of the area in front of the school. The irregularly spaced windows in the façades are derived from the current state of the house, and the different sizes of the windows are unified by prominent colorful recessed window surrounds that determine the contemporary and cohesive character of the house. The material solution is based on natural materials – smoothed plaster on the walls, a roof made of fired ceramic tiles, natural concrete at the entrances and platform.
In the design, we maintain the current mass of the building, which we enhance on the southern side with a slight emphasis on two entrances – to the elementary art school and to the community hall. In front of the entrances, we propose an entrance platform as an extended part of the public space of the street. Between the entrances, we place a longitudinal bench with a view of the area in front of the school. The irregularly spaced windows in the façades are derived from the current state of the house, and the different sizes of the windows are unified by prominent colorful recessed window surrounds that determine the contemporary and cohesive character of the house. The material solution is based on natural materials – smoothed plaster on the walls, a roof made of fired ceramic tiles, natural concrete at the entrances and platform.
The English translation is powered by AI tool. Switch to Czech to view the original text source.
0 comments
add comment


