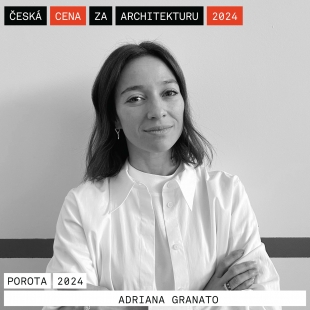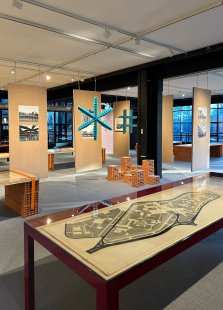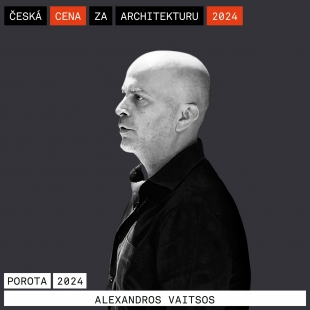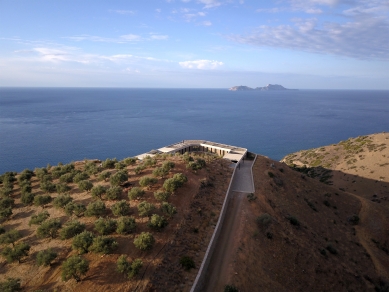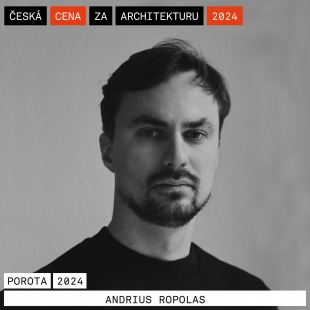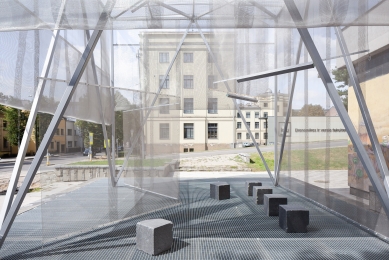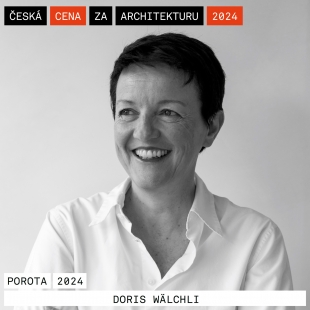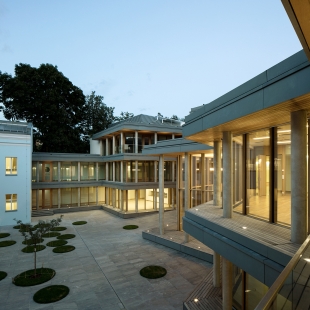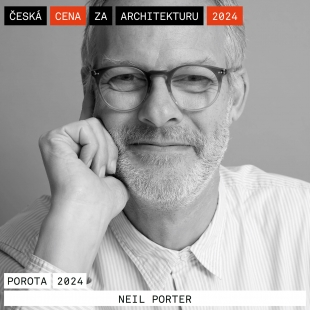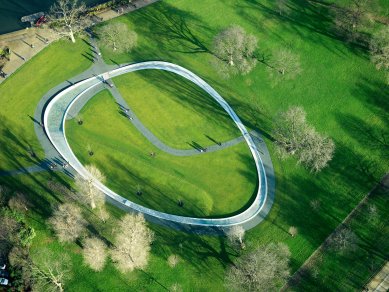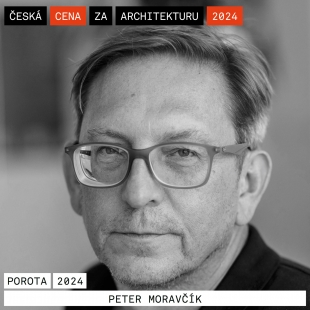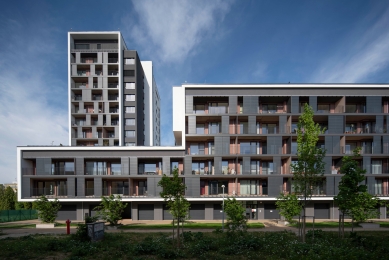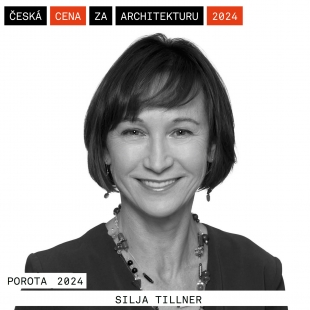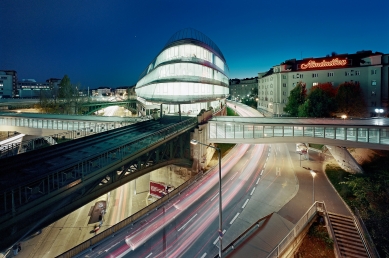
9th Annual Czech Architecture Award - Introduction of the Jurors
The deadline for applications is April 15, 2024.
Barbora Sedlářová, ČKA
Tisková zpráva
06.04.2024 17:05
The Czech Architecture Award (ČCA), organized by the Czech Chamber of Architects, will present the best of architectural production in the Czech Republic to both professional and lay audiences for the ninth year. One of the fundamental strengths of the ČCA, which is unique among similar competitions in the Czech Republic, is the composition of the jury. This year, just like in previous editions, it will consist exclusively of architects from abroad. We are confident that these jurors will be able to assess how Czech architectural realizations stand in comparison to European, if not global, standards, and they guarantee that the works will be evaluated without the burdens of often complex circumstances of their creation.
Registration for entries to the 9th edition of the Czech Architecture Award is open until April 15th. Architectural works completed in the territory of the Czech Republic in the last five years (from January 2019 to December 2023) can be submitted, including previously submitted works that did not make it to the shortlist in earlier years. Entries can be registered free of charge using a simple online form.
This year, an international seven-member expert jury will evaluate all registered works, which will first select a shortlist of approximately 30 nominated works by the end of May 2024. In September, the jurors will personally visit the selected realizations and choose approximately 5 to 10 works that will receive the title of ČCA finalist at the ceremonial gala evening in November, with one of them winning the main prize.
International Expert Jury
This year's works submitted for the Czech Architecture Award will be evaluated by architect, lecturer at the Milan Polytechnic, and publicist Adriana Granato (Italy), architect and urban planner Peter Moravčík (Slovakia), landscape architect Neil Porter (United Kingdom), architect, publicist, and lecturer Andrius Ropolas (Lithuania), architect and urban planner focusing on sustainable development Silja Tillner (Austria), architect and global citizen Alexandros Vaitsos (Greece), and architect and chairwoman of the Swiss Conference of Architects Doris Wälchli (Switzerland).
Profiles of Individual Jurors
Adriana Granato (*1987, Italy)
Politecnico di Milano / studio ibsen
Adriana Granato is an architect who teaches at the Milan Polytechnic while also practicing in her own studio, studio ibsen. She studied simultaneously at the Polytechnic in Milan and Turin. In her postgraduate studies, she continued in Milan and at the AA School of Architecture in London. In 2018, she founded studio ibsen, a Milanese studio focused on architecture and research. She successfully participates in architectural competitions and is active in publishing, contributing both extensive book texts and shorter articles for magazines like Domus, Stoà, and Gizmo Web.
In the past, she has worked as a guest lecturer at the Bezalel Academy of Art and Design in Jerusalem and at the Faculty of Architecture, Art, and Design at PUCE in Quito.
Peter Moravčík (*1964, Slovakia)
PMArchitekti
Peter Moravčík graduated from the Faculty of Architecture at the Slovak University of Technology in Bratislava in 1987 under Professor Lumír Lýsek, while also individually studying scenography at the Theatre Faculty of the Academy of Performing Arts with Professors Ladislav Vychodil and Otto Šujan. He began his professional career at Atelier 08 of the State Research Project and Standardization Institute in Bratislava (1987–1991). In 1991 he became self-employed and, together with a colleague, founded the Atelier Architekti Moravčík & Šujan. Since 2009 he has been working in his own office PMArchitekti.
In his work, he bases his designs on an understanding of the urban context as the foundation for developing the concept of a house or a group of houses. He emphasizes the rationality of the layout as a primary condition for user quality.
Among the projects of the studio, the realizations of multifunctional complexes in Bratislava dominate, including Stromová (winner of the CEZAAR 2002 architecture award), Rozadol (winner of the ARCH 2007 architecture award), Tri veže, Villinki (nominated for the ARCH 2015 award), Belaria, and Seberíniho, as well as the residential complex Rezidencia Hron in Zvolen outside Bratislava.
A cohesive urban complex of 15 family houses and civic amenities, Condominium Devín, in the heritage zone of the municipality, was among the Slovak nominations for the European Mies van der Rohe Award in 2015.
In 2014 and 2015, he served as an external lecturer in the atelier of practice at FAD STU Bratislava. He is frequently appointed as a member of competition juries.
Neil Porter (*United Kingdom)
Gustafson Porter + Bowman
Neil Porter is a landscape architect working at Gustafson Porter + Bowman, which he co-founded in 1997. Since then, he has led projects worldwide. Key to his approach is understanding the unique historical, cultural, socioeconomic, geographical, and botanical influences of each site he works on, as well as the specific needs of clients and users. The high level of engagement and a quest for deep understanding of all factors is a characteristic attribute of the approach to projects in his studio.
Neil Porter studied architecture at Newcastle University and the Architectural Association in London, graduating in 1983. He spent another six years in the university environment before fully committing to practice. He collaborated with several leading architectural firms and architects (e.g., Alsop and Lyall, John Gould, and Ian Ritchie). He met Kathryn Gustafson, with whom he co-founded his studio, in 1983 while working in Bernard Tschumi's studio on the Parc de la Villette in Paris.
Key realizations by Neil Porter include the Diana, Princess of Wales Memorial in London's Hyde Park; the Garden of Forgiveness and coastal promenade in Beirut; Bay East in Singapore; the Mezyad Desert Park in Abu Dhabi; and the UK Holocaust Memorial and Learning Center in London. His designs for HM Treasury Courtyards in London, Cultuurpark Westergasfabriek in Amsterdam, and Old Market Square in Nottingham have received many prestigious awards. In 2008, the studio Gustafson Porter + Bowman designed the very first landscape installation at the 11th Architecture Biennale in Venice.
Andrius Ropolas (*1987, Lithuania)
Office De ArchitecturaLithuanian architect Andrius Ropolas completed his bachelor's degree in architecture in Kaunas and his master's degree in Brussels, before further attending a postgraduate program in Tokyo. He then began his practice in London, working on projects in the UK, the Netherlands, and China. In 2017, he co-founded his own studio, Office De Architectura, back in Lithuania. His project partners, Jautra Bernotaitė and Paulius Vaitiekūnas, also have international working experiences, whether in small pavilions, private houses, bus stations, or large commercial districts.
The studio's vision is to respond to the specific needs of clients and to seek and discover solutions to unique or unusual challenges, which often means extending beyond traditional architectural work. Thus, Office De Architectura has also conducted a 12-hour marathon of interviews, designed a digital online exhibition, organized a public event on the roof of an abandoned hotel, and executed numerous exhibitions as curators and co-curators.
Their approach involves starting with an in-depth analysis of the brief, and it is characterized by a desire to detail the fundamental needs of clients. The studio collaborates with a wide range of professionals from related fields, from landscape architects to sociologists, historians, and artists.
Andrius Ropolas is an active member of several expert committees and advisory boards and is also engaged in publication activities, lecturing, and teaching.
Silja Tillner (*1960, Austria)
Architekten Tillner & Willinger
Silja Tillner is an architect and urban planner who implements sustainable development in her twenty-five years of practice. She focuses on revitalizing existing urban areas, characterized by sensitive architectural interventions in historical contexts, resulting in exceptional architecture. She designs both reconstructions and new innovative realizations, including focusing on brownfield areas.
Silja Tillner has always concentrated on the interrelation between urbanism, urban design, and architecture. Her topics of interest include the revitalization of urban areas in the context of climate challenges, planning public spaces, designing buildings with environmental impacts, concepts for the reconstruction of existing buildings, and generally the relationship between architecture and the broader environment and public space.
The entire studio of Tillner & Willinger Architekten also focuses on sustainable and environmental projects that positively contribute to the resilience of cities against climate
change, reducing CO2, thereby fostering active communities. The projects combine ecological and social sustainability with high architectural quality. The studio follows a holistic design philosophy, overseeing projects from the planning phase through to their implementation, always emphasizing ecological principles.
Alexandros Vaitsos (*1971, Greece)
DECA Architecture
Alexandros Vaitsos was born in 1971 in Lima. He has lived in Peru, France, England, Greece, and the USA. He earned his bachelor's degree in Visual and Environmental Studies from Harvard University, followed by a master's and postgraduate studies in architecture at the University of California, Berkeley. He has taught architectural design as a visiting professor at Thessaly University and the University of Patras in Greece and served as an assistant professor at his alma mater, the University of California, Berkeley.
In 2001, he co-founded the architectural studio DECA in Athens, which today consists of a team of 15 architects. This studio has participated in over 100 projects, varying in theme, location, and scale—from joystick design to building designs and urban plans, whether in urban contexts or rural areas. In their work, the architects of DECA strive to stimulate the senses beyond the familiar. Their works have been exhibited in museums in Tokyo, Boston, Athens, and London. In 2012, the installation "Bedroom," utilizing traditional and minimalist means for insights into the lives of Athenians, was part of the Greek pavilion at the Venice Biennale.
Doris Wälchli (*1963 Switzerland)
Brauen Wälchli Architectes
After completing her studies at the École Polytechnique Fédérale in Lausanne, Switzerland, she began her architectural career at the Cité Internationale des Arts in Paris and subsequently worked in architectural firms in Barcelona and Lucerne. Together with Ueli Brauen, she co-founded the architectural office Brauen Wälchli Architectes (B·W·A). She has lectured at various architectural universities in Switzerland and abroad. She is currently the chairwoman of the CUB Foundation for Culture and Construction (Fondation Culture du Bâti). In the past, she was a member of the urban planning commission in Lucerne and chair of the urban planning commission in Bern. Since 2023, she has been the chairwoman of the board of the Swiss Conference of Architects and, from this position, a delegate to the UIA Council and ACE.
Doris Wälchli has a project in the Czech Republic as well—she is the author of the reconstruction and extension of the Swiss embassy in Prague (2005). In integrating the new block with the neoclassical villa, the authors' exceptional work with natural light was noteworthy. In the building of the palliative care hospice in Blonay (2011), the architect incorporated existing trees into her composition, drawing community life to the center of the object and offering amazing views of the landscape to maximize the attractiveness of the final moments of earthly life. The business school at the Batelle Campus in Geneva (2015) features a simple operational arrangement structure that offers maximum flexibility for use. The building Miroiterie Flon (2007) is also well-known, serving as a landmark in the renovated urban area. The façade covered with a glass fabric consists of four-layer triangular components that resemble cushions.
Doris joins this year's jury as an experienced member, having already served as a juror in the second year of the Czech Architecture Award in 2017.
More information >
