
Architectural Competition for the Indoor Sports Center - 3rd Place
Author: Ing.arch. Zbyněk Ryška
Other participants: Ing.arch. Jan Skoupý, Ing.arch. Aleš Břečka
The Landscape and the City
Dlouhá louka is a place where the landscape penetrates the city and touches the historic center. It is a contact point between the landscape and the city, exceptional in the 21st century.
The Path from the City
Dlouhá louka is separated from its surroundings by a river and a motorway. It is an island connected to the surroundings by footbridges and bridges.
These footbridges connect the historic center, Sokolský island, Dlouhá louka, and Stromovka, serving as the main pedestrian connection and creating a path from the city to the park. Along this route, individual municipal sports facilities are placed like stops.
Public Space – Hectare
(100 x 100 m = 10*4 m² = 1 ha)
We are creating a public space within the area sized one hectare (100 x 100 m), which connects all the footbridges and paths. This open grassy area serves as a forecourt to the hall itself. It is a place for meetings, relaxation, and also a multifunctional space for cultural and sporting events.
The size of the area is derived from the historic square of České Budějovice.
Náměstí Přemysla Otakara II. measures 133 x 133 m. In 1934, paving was carried out according to Pavel Janák's design. It comprises 10 squares of 8x8m. Each side has a 10 m wide strip, currently used for parking. The total gives us exactly 100 x 100 m.
This space lies outside the designated area and program. The hall is functionally independent even without the creation and definition of this space. Adequate public space is inseparably linked to a public building of such significance as the sports hall.
The public space is located on the land of the city of České Budějovice, utilizing greenery.
Architecture
The building features classic tectonics – a base, a ground floor, and a roof.
The base, the first above-ground floor, connects to the parking structure and creates a platform above which the mass of the roof optical floats. On the northern side, the base forms natural amphitheaters. The base is made of exposed concrete and is almost entirely enclosed. It will be overgrown with climbing plants and firmly connected to the surrounding park. It houses the facilities for both halls.
The ground floor, the second above-ground floor, is relaxed, fully glazed, and open to the surroundings. There are only compact masses of stands, which incorporate the facilities for spectators and vertical load-bearing structures. The surrounding park space thus penetrates into the interior of the building.
The third above-ground floor is a walkway around the spaces of both halls. Together with the roofing, it creates a simple mass of a block. Thanks to the media façade, it communicates with the surroundings. It is a lantern that lights up when events are taking place.
Materials
Cubic meter (m³) is the volume of a cube with an edge length of 1 meter.
The platform, consisting of the base and the parking structure, is made of exposed concrete. The concrete will be overgrown with climbing plants. The windows and entrance portals are black aluminum. The amphitheater on the northern side is formed by a grassy embankment. Concrete steps measuring 1x1m are inserted into it.
The facade of the ground floor is framelessly glazed to full height. All components – entrance doors, ticket counters, etc. – are black aluminum. The stands are made of black pigmented concrete.
The roof façade is a double-skin with service walkways. The inner thermal insulation skin is made of sandwich insulation panels (PUR panels) with an internal layer of plasterboard panels on a framework of galvanized profiles. The framework of the inner layer is anchored to the load-bearing steel structure.
The external media layer consists of partially transparent panels measuring 1x1m, anchored to a suspended steel framework. The panels form an aluminum frame that sets the grid in which the fabric is tensioned. An interactive LED lighting system is located in the service gap. The LED lights illuminate the diffusive textile panels from within. In daylight, the façade appears white. In darkness, the façade functions as an RGB display with low resolution (106 x 9 and 66 x 9 pixels). This allows for the current course of the match to be broadcast throughout the city, and also promotes upcoming concerts or commercial messages.
The façade changes color like a chameleon's skin. It can reflect the internal happenings to its environment. It transforms according to what is currently taking place in the hall. It is the face of the building, reflecting emotions.
The façade is essentially made up of a construction unit of 1x1x1m. A cubic meter is our basic construction module from which the entire project is constructed like a building block. By using this construction unit, we aim to find a rational and economical solution. This is reflected both in technical and aesthetic design. The modular system is variable, easy to maintain, and repair.
The surfaces and interior furnishings are designed in accordance with the concept of the entire building – rational and economical. Machine-polished concrete floors and stands, black powder coating on steel components. Folding plastic seats with a metal structure are mounted directly to the concrete steps of the stands.
The telescopic stand consists of a steel structure. The metal parts are coated in powder paint. The walkable surfaces of the stands are provided with checker plate. The retracting and extending of the telescopic stands is ensured by wheels with appropriate load capacity. The seats are plastic with a metal construction and are integrated into the telescopic stand.
Transport
Access to the hall is from the E55 road.
The existing traffic solution can be retained according to the project of the SIS studio without changing the functionality of the proposed solution, see the situation of the 1st phase. In the 21st century, however, it is not conceptually possible to address traffic connections and parking without relating to the proposed building.
Therefore, we propose to relocate the access road for the residential project Dlouhá louka, according to the valid land use plan, closer to the motorway. We propose a two-story parking structure on the designated plot, with the first floor partially sunk -1.800m and with parking on the roof. The total capacity is 487 parking spaces for visitors, with 10 designated spaces for people with disabilities. The roof of the parking structure is at the same elevation as the 2nd floor of the sports hall and can be used as a multifunctional paved area with direct connections to the main floor and the interactive façade.
Access and parking for employees, athletes, press, and VIPs is on the site of the sports hall. Between the parking structure and the hall, there is a yard with a capacity of 30 spaces for employees, 2 for buses, and 2 for TV transmission vehicles. It is partially sunk, at the level of the first floor of the parking structure -1.800m. From there, separate entrances for athletes, press, VIPs, employees, and deliveries are provided.
Implementation – Phases
The implementation of the hall itself is divided into two phases. In the 1st phase, the main hall will be constructed. In the 2nd phase, the training hall and running corridor.
The training hall is located next to the main hall. The structure is the same as that of the main hall, made of concrete columns and steel truss plates. The steel truss plate is welded, and the roofing structure of the 2nd phase can thus be easily connected to the 1st phase.
The façade is assembled from sections anchored to welded steel framework. The façade of phase II will connect to the first phase I. The façade of phase I on the eastern face will be disassembled and used for part of the façade of phase II.
The running corridor is located beneath the terrace on the northern side, which creates the entrance to the building. In the first phase, the terrace will be formed with an embankment and a concrete retaining wall. The surface of the terrace consists of large-format paving from concrete panels measuring 1x1m. During the implementation of phase II, the paving will be removed, the embankment will be taken away, and the corridor will be built. The dismantled paving will be re-laid, and the soil will be used to create an amphitheater.
The entire construction can be realized in several independent phases: - main hall - training hall - running corridor
- parking structure
- park adjustments
The proposed park adjustments can additionally take place in several independent and gradual steps according to the investor's possibilities.
1. Clear away overgrowth and bushes in the forecourt of the hall 100 x 100 m – Hectare. Leave paths and all other adjustments in their original state.
2. Plant a row of trees along the borders of the hectare to define its boundaries.
3. Create an embankment to the edge of the ground floor of the hall. Construction of new paved paths along the row of trees at the edge of the forecourt.
4. Implementation of lighting, furniture, and installations in the forecourt.
Construction
The roofing of both halls is made of a steel space truss plate with a thickness of 2.25m. This is approximately 1/20 of the shorter span of the roof – 48m (dimensions range from 1/15 to 1/25 of the span). The axial dimension of the fields is 3m. The dimensions of the roofing of the main hall are 76x48m and the roofing of the sports hall is 27x48m. The overall dimension is 103x48m.
The roof is supported by concrete columns with a cross-section of 1x0.3m. The columns are placed in the main hall at axial spacings of 9 and 3m. In the training hall, the columns have axial spacings of 6m. Horizontal loads are captured by four reinforcing concrete cores in the corners of the main hall. The columns are braced with steel ties in the shorter 3m field.
The truss plate creates a 14m cantilever on the northern side. This is about 1/3 of the shorter span of the roofing. The cantilever functions as a continuous beam. The ceiling structure of the 3rd floor is suspended from the cantilever using steel ties. This allows for the release of the ground floor on the 2nd floor.
Both halls and the foyer are illuminated by skylights in the roof structure. The skylights are placed into individual fields of the truss plate. The underside is equipped with retractable blinds for shading if needed.
Disposition
In general, the operation is divided into sections for spectators, athletes, press and VIPs, employees, and deliveries. Both horizontally and vertically. The service is provided by four stair cores, which are again divided according to the individual user groups. These cores also serve as protected escape routes with evacuation elevators for people with disabilities.
On the 1st floor - the base, the majority of the facilities for both halls is located. The operation is divided into four wings around the main hall. The northern wing for athletes' changing rooms, the southern for offices, the western for storage, and the eastern wing for technology. The technology is located between both halls, as it will also serve for phase II.
The 2nd floor – the ground floor is fully designated for visitors. Spectators enter the hall through a two-level foyer. The foyer is accessible directly from the parking structure and from the public space. Bathrooms, changing rooms, and buffets are located under each stand. They are not centralized but distributed around the entire auditorium for easier access.
In the foyer on the 3rd floor, accessible via a pair of staircases, there is a restaurant, a hall of traditions, a conference room, and other activities. This section can serve separately from both halls, for example as a social or conference space. On the 4th floor, there are skyboxes for VIPs.
Individual user groups meet only during matches in the field. The only places for all user groups are the hall of traditions and the conference room.
Technology
The technology is located on the first above-ground floor, above the level of a hundred-year flood in sufficiently dimensioned spaces. Distribution networks are run horizontally in ceiling structures and vertically in the communication core shafts.
Multifunctional Use
The stands of the main hall are divided into telescopic ones on the 1st floor with a capacity of 992 seats, fixed ones on the 2nd floor with a capacity of 2028, and VIP boxes on the 4th floor. The total capacity of the main hall is 3000 seated spectators. The telescopic stands on the 1st floor allow, after being retracted into niches, the creation of a multifunctional area for cultural use measuring 54.4x35.4m.
The stands in the training hall are placed on the shorter sides and are also telescopic, each with a capacity of 200 seats.
The entire building functions as a single entity. However, it can be divided into 4 independent units – the main hall, training hall, foyer on the 3rd and 4th floors, and foyer on the 3rd and 4th floors of phase II.
The foyer on the 3rd and 4th floors can serve, independently of the main hall, as a social, exhibition, or congress space. The foyer on the 3rd and 4th floors of phase II can serve as an independent commercial space (fitness, restaurant, etc.).
The roof of the parking structure and the public space in front of the hall are outdoor spaces for any sports, cultural, or social events.
Dlouhá louka is a place where the landscape penetrates the city and touches the historic center. It is a contact point between the landscape and the city, exceptional in the 21st century.
The Path from the City
Dlouhá louka is separated from its surroundings by a river and a motorway. It is an island connected to the surroundings by footbridges and bridges.
These footbridges connect the historic center, Sokolský island, Dlouhá louka, and Stromovka, serving as the main pedestrian connection and creating a path from the city to the park. Along this route, individual municipal sports facilities are placed like stops.
Public Space – Hectare
(100 x 100 m = 10*4 m² = 1 ha)
We are creating a public space within the area sized one hectare (100 x 100 m), which connects all the footbridges and paths. This open grassy area serves as a forecourt to the hall itself. It is a place for meetings, relaxation, and also a multifunctional space for cultural and sporting events.
The size of the area is derived from the historic square of České Budějovice.
Náměstí Přemysla Otakara II. measures 133 x 133 m. In 1934, paving was carried out according to Pavel Janák's design. It comprises 10 squares of 8x8m. Each side has a 10 m wide strip, currently used for parking. The total gives us exactly 100 x 100 m.
This space lies outside the designated area and program. The hall is functionally independent even without the creation and definition of this space. Adequate public space is inseparably linked to a public building of such significance as the sports hall.
The public space is located on the land of the city of České Budějovice, utilizing greenery.
Architecture
The building features classic tectonics – a base, a ground floor, and a roof.
The base, the first above-ground floor, connects to the parking structure and creates a platform above which the mass of the roof optical floats. On the northern side, the base forms natural amphitheaters. The base is made of exposed concrete and is almost entirely enclosed. It will be overgrown with climbing plants and firmly connected to the surrounding park. It houses the facilities for both halls.
The ground floor, the second above-ground floor, is relaxed, fully glazed, and open to the surroundings. There are only compact masses of stands, which incorporate the facilities for spectators and vertical load-bearing structures. The surrounding park space thus penetrates into the interior of the building.
The third above-ground floor is a walkway around the spaces of both halls. Together with the roofing, it creates a simple mass of a block. Thanks to the media façade, it communicates with the surroundings. It is a lantern that lights up when events are taking place.
Materials
Cubic meter (m³) is the volume of a cube with an edge length of 1 meter.
The platform, consisting of the base and the parking structure, is made of exposed concrete. The concrete will be overgrown with climbing plants. The windows and entrance portals are black aluminum. The amphitheater on the northern side is formed by a grassy embankment. Concrete steps measuring 1x1m are inserted into it.
The facade of the ground floor is framelessly glazed to full height. All components – entrance doors, ticket counters, etc. – are black aluminum. The stands are made of black pigmented concrete.
The roof façade is a double-skin with service walkways. The inner thermal insulation skin is made of sandwich insulation panels (PUR panels) with an internal layer of plasterboard panels on a framework of galvanized profiles. The framework of the inner layer is anchored to the load-bearing steel structure.
The external media layer consists of partially transparent panels measuring 1x1m, anchored to a suspended steel framework. The panels form an aluminum frame that sets the grid in which the fabric is tensioned. An interactive LED lighting system is located in the service gap. The LED lights illuminate the diffusive textile panels from within. In daylight, the façade appears white. In darkness, the façade functions as an RGB display with low resolution (106 x 9 and 66 x 9 pixels). This allows for the current course of the match to be broadcast throughout the city, and also promotes upcoming concerts or commercial messages.
The façade changes color like a chameleon's skin. It can reflect the internal happenings to its environment. It transforms according to what is currently taking place in the hall. It is the face of the building, reflecting emotions.
The façade is essentially made up of a construction unit of 1x1x1m. A cubic meter is our basic construction module from which the entire project is constructed like a building block. By using this construction unit, we aim to find a rational and economical solution. This is reflected both in technical and aesthetic design. The modular system is variable, easy to maintain, and repair.
The surfaces and interior furnishings are designed in accordance with the concept of the entire building – rational and economical. Machine-polished concrete floors and stands, black powder coating on steel components. Folding plastic seats with a metal structure are mounted directly to the concrete steps of the stands.
The telescopic stand consists of a steel structure. The metal parts are coated in powder paint. The walkable surfaces of the stands are provided with checker plate. The retracting and extending of the telescopic stands is ensured by wheels with appropriate load capacity. The seats are plastic with a metal construction and are integrated into the telescopic stand.
Transport
Access to the hall is from the E55 road.
The existing traffic solution can be retained according to the project of the SIS studio without changing the functionality of the proposed solution, see the situation of the 1st phase. In the 21st century, however, it is not conceptually possible to address traffic connections and parking without relating to the proposed building.
Therefore, we propose to relocate the access road for the residential project Dlouhá louka, according to the valid land use plan, closer to the motorway. We propose a two-story parking structure on the designated plot, with the first floor partially sunk -1.800m and with parking on the roof. The total capacity is 487 parking spaces for visitors, with 10 designated spaces for people with disabilities. The roof of the parking structure is at the same elevation as the 2nd floor of the sports hall and can be used as a multifunctional paved area with direct connections to the main floor and the interactive façade.
Access and parking for employees, athletes, press, and VIPs is on the site of the sports hall. Between the parking structure and the hall, there is a yard with a capacity of 30 spaces for employees, 2 for buses, and 2 for TV transmission vehicles. It is partially sunk, at the level of the first floor of the parking structure -1.800m. From there, separate entrances for athletes, press, VIPs, employees, and deliveries are provided.
Implementation – Phases
The implementation of the hall itself is divided into two phases. In the 1st phase, the main hall will be constructed. In the 2nd phase, the training hall and running corridor.
The training hall is located next to the main hall. The structure is the same as that of the main hall, made of concrete columns and steel truss plates. The steel truss plate is welded, and the roofing structure of the 2nd phase can thus be easily connected to the 1st phase.
The façade is assembled from sections anchored to welded steel framework. The façade of phase II will connect to the first phase I. The façade of phase I on the eastern face will be disassembled and used for part of the façade of phase II.
The running corridor is located beneath the terrace on the northern side, which creates the entrance to the building. In the first phase, the terrace will be formed with an embankment and a concrete retaining wall. The surface of the terrace consists of large-format paving from concrete panels measuring 1x1m. During the implementation of phase II, the paving will be removed, the embankment will be taken away, and the corridor will be built. The dismantled paving will be re-laid, and the soil will be used to create an amphitheater.
The entire construction can be realized in several independent phases: - main hall - training hall - running corridor
- parking structure
- park adjustments
The proposed park adjustments can additionally take place in several independent and gradual steps according to the investor's possibilities.
1. Clear away overgrowth and bushes in the forecourt of the hall 100 x 100 m – Hectare. Leave paths and all other adjustments in their original state.
2. Plant a row of trees along the borders of the hectare to define its boundaries.
3. Create an embankment to the edge of the ground floor of the hall. Construction of new paved paths along the row of trees at the edge of the forecourt.
4. Implementation of lighting, furniture, and installations in the forecourt.
Construction
The roofing of both halls is made of a steel space truss plate with a thickness of 2.25m. This is approximately 1/20 of the shorter span of the roof – 48m (dimensions range from 1/15 to 1/25 of the span). The axial dimension of the fields is 3m. The dimensions of the roofing of the main hall are 76x48m and the roofing of the sports hall is 27x48m. The overall dimension is 103x48m.
The roof is supported by concrete columns with a cross-section of 1x0.3m. The columns are placed in the main hall at axial spacings of 9 and 3m. In the training hall, the columns have axial spacings of 6m. Horizontal loads are captured by four reinforcing concrete cores in the corners of the main hall. The columns are braced with steel ties in the shorter 3m field.
The truss plate creates a 14m cantilever on the northern side. This is about 1/3 of the shorter span of the roofing. The cantilever functions as a continuous beam. The ceiling structure of the 3rd floor is suspended from the cantilever using steel ties. This allows for the release of the ground floor on the 2nd floor.
Both halls and the foyer are illuminated by skylights in the roof structure. The skylights are placed into individual fields of the truss plate. The underside is equipped with retractable blinds for shading if needed.
Disposition
In general, the operation is divided into sections for spectators, athletes, press and VIPs, employees, and deliveries. Both horizontally and vertically. The service is provided by four stair cores, which are again divided according to the individual user groups. These cores also serve as protected escape routes with evacuation elevators for people with disabilities.
On the 1st floor - the base, the majority of the facilities for both halls is located. The operation is divided into four wings around the main hall. The northern wing for athletes' changing rooms, the southern for offices, the western for storage, and the eastern wing for technology. The technology is located between both halls, as it will also serve for phase II.
The 2nd floor – the ground floor is fully designated for visitors. Spectators enter the hall through a two-level foyer. The foyer is accessible directly from the parking structure and from the public space. Bathrooms, changing rooms, and buffets are located under each stand. They are not centralized but distributed around the entire auditorium for easier access.
In the foyer on the 3rd floor, accessible via a pair of staircases, there is a restaurant, a hall of traditions, a conference room, and other activities. This section can serve separately from both halls, for example as a social or conference space. On the 4th floor, there are skyboxes for VIPs.
Individual user groups meet only during matches in the field. The only places for all user groups are the hall of traditions and the conference room.
Technology
The technology is located on the first above-ground floor, above the level of a hundred-year flood in sufficiently dimensioned spaces. Distribution networks are run horizontally in ceiling structures and vertically in the communication core shafts.
Multifunctional Use
The stands of the main hall are divided into telescopic ones on the 1st floor with a capacity of 992 seats, fixed ones on the 2nd floor with a capacity of 2028, and VIP boxes on the 4th floor. The total capacity of the main hall is 3000 seated spectators. The telescopic stands on the 1st floor allow, after being retracted into niches, the creation of a multifunctional area for cultural use measuring 54.4x35.4m.
The stands in the training hall are placed on the shorter sides and are also telescopic, each with a capacity of 200 seats.
The entire building functions as a single entity. However, it can be divided into 4 independent units – the main hall, training hall, foyer on the 3rd and 4th floors, and foyer on the 3rd and 4th floors of phase II.
The foyer on the 3rd and 4th floors can serve, independently of the main hall, as a social, exhibition, or congress space. The foyer on the 3rd and 4th floors of phase II can serve as an independent commercial space (fitness, restaurant, etc.).
The roof of the parking structure and the public space in front of the hall are outdoor spaces for any sports, cultural, or social events.
The English translation is powered by AI tool. Switch to Czech to view the original text source.
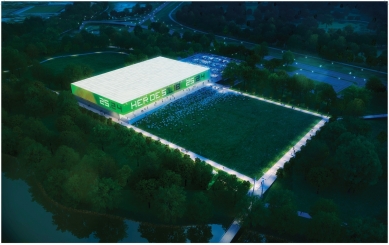
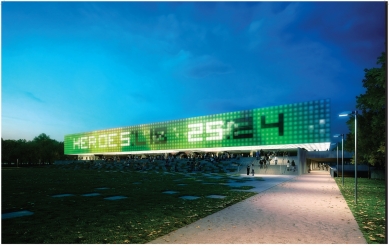
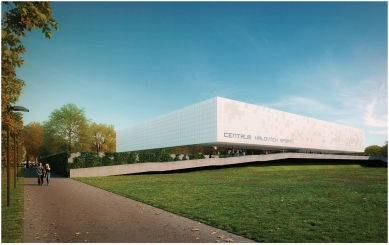
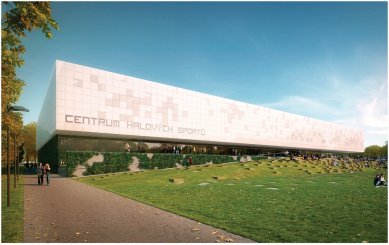
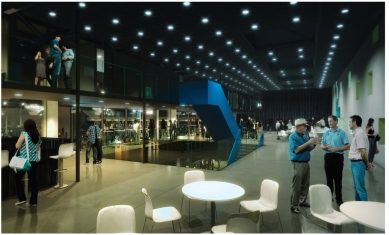
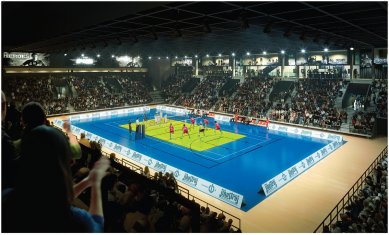
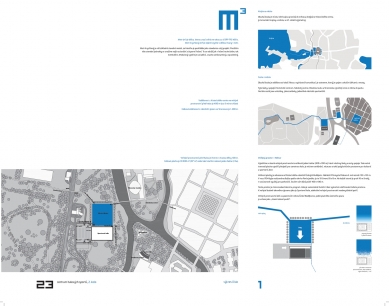
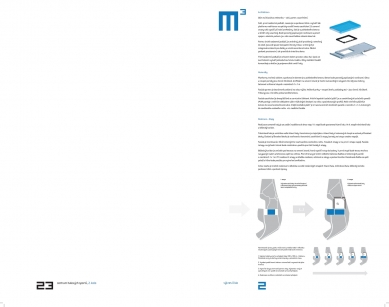
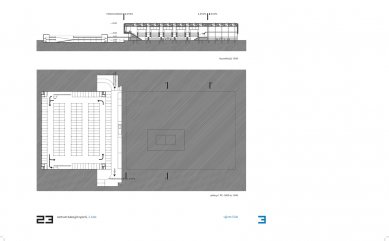
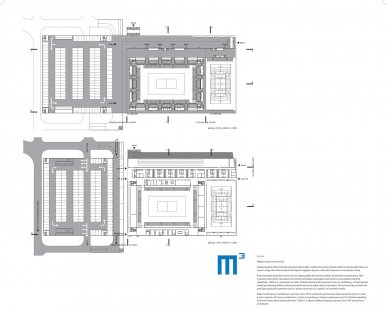
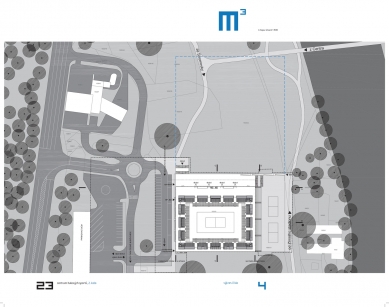
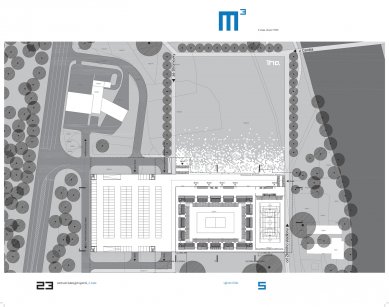
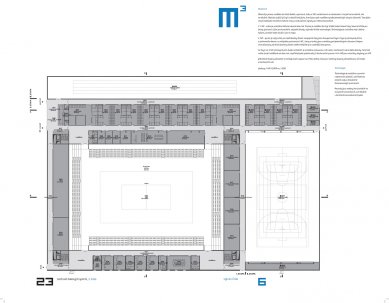
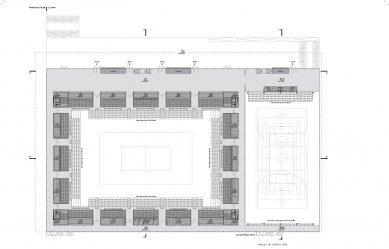
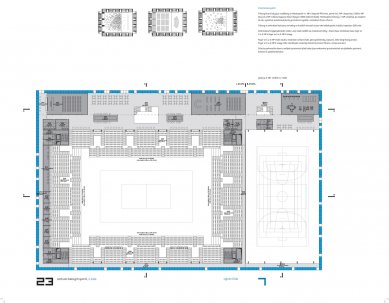
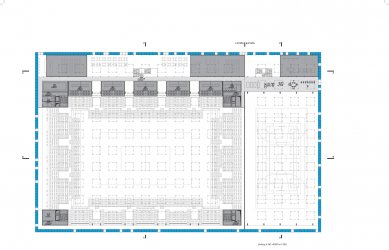
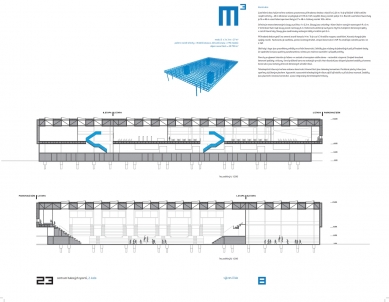
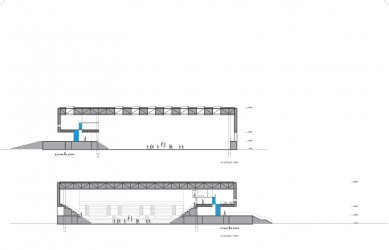
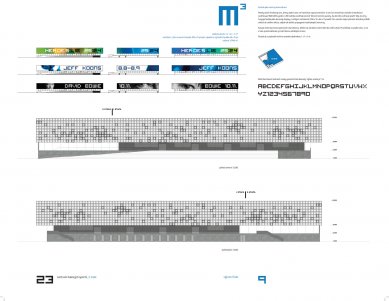
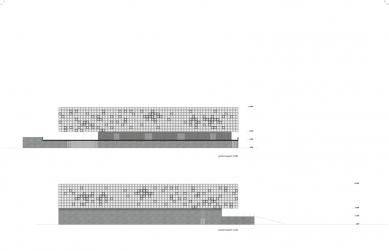
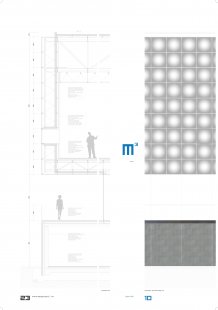
0 comments
add comment
Related articles
0
19.03.2018 | Some citizens of Č. Budějovice disagree with the demolition of the sports hall
8
25.02.2013 | Center for Indoor Sports in České Budějovice - competition results
0
25.02.2013 | Architectural competition for the Center of Hall Sports - 1st place
0
25.02.2013 | Architectural competition for the Sports Hall Center - 2nd place
0
25.02.2013 | Architectural competition for the Indoor Sports Center - 4th place
0
21.02.2013 | The sports hall in Č.Budějovice will be designed by Atelier 8000










