
Architectural competition for the Sports Hall Center - 2nd place
Authors: Ing.arch. Peter Moravčík , Ing.arch. Tomáš Krištek, Ing.arch. Mgr.Art. Ondrej Kurek, Ing.arch. Alexandra Masárová , MSc(Arch) Katarína Labathová
Urban Planning Solution
The sports hall is, both in terms of its function and dimensions, one of the most significant buildings in any city. Its location in České Budějovice, not far from the center, across the river and close to a busy road, paradoxically gives it a peripheral feel. Therefore, we propose to attach the hall to the city by a loop connecting the city center, swimming pool, and hockey stadium.
Existing sidewalks in the park naturally lead into the building and direct towards the central passage. The contact with the river, connection to parking spaces, the future parking garage, and primarily the connection to the park necessitate the opening of the building almost from all sides. We have predefined the southwestern corner as the area of the main entrance to the building – here we will define future relationships after the construction of the parking garage by creating public space – a square. Broader relationships thus clearly shape the urban and architectural concept.
Public Space Solution
We placed a distinctive emphasis on defining public space in the immediate surroundings in relation to the phasing of the construction. The replacement of the original hall by the first phase of the new center for indoor sports creates a significant open space designated for the construction of the second phase. We propose to redefine this space so that it serves its purpose from the very beginning. Therefore, an open playground with fencing and artificial lighting precedes the training hall. Thus, the center for indoor sports is not just a simple addition of introverted halls on the site but from the outset acts as one complex serving professional sports as well as the general public.
Comprehensive Architectural Solution
The architectural expression is primarily shaped by complex broader relationships and an emphasis on gradual phasing while maintaining the architectural quality of the center in all stages of construction. The goal of the internal configuration is clarity of operation and openness to the exterior. The heart of the sports hall becomes a foyer transformed into a lively, covered street, or a courtyard with a gallery, stalls, and benches. Thanks to the connection to the broader environment and the city center, the street attracts not only athletes but also regular visitors and tourists, who may turn into athletes or fans of the home team while sitting over coffee.
The principle of transparency is repeatedly applied in the formation of the stands in the main hall; it is surrounded by access ramps from the river, and the atmosphere and happenings in the hall draw in arriving spectators. The sports hall is transparent and not closed off from itself. Thanks to the overhang of the stands, there is no risk of glare for the players or excessive interior overheating.
Athletes from other cities and abroad have a unique experience of playing in České Budějovice. Sports broadcasts of matches and cultural events are unique due to the potential to capture the panorama of the city. If needed, openings can be covered during peak sports events to achieve a traditional indoor atmosphere.
Operational and Dispositional Solution
The main entrance to the CHS is oriented from the west side, allowing access from the park along a terrain embankment, the original sidewalk, or a slight ramp from the parking lot. The entrance is similarly open via the existing path from the river. The supply entrance and the entrance for top athletes are also oriented from the same west side into the semi-buried floor. The entrance ramps lead to a level elevated two meters above the existing terrain. The center of the space is a foyer transformed into a lively covered street, containing a café, snack bars, souvenir shops, etc. This passage is visually and operatively connected to both halls as well as the first underground and second above-ground floors.
The second above-ground floor contains administrative spaces and spaces for journalists, a conference room, and boxes for VIP guests. The first underground floor includes changing rooms for top athletes, as well as 12 additional changing rooms equipped with the necessary amenities for the operation of the building. This space is directly connected to both sports halls and the running track in the southern part of the facility.
Phasing
In the first phase, we propose to place the main hall with all its amenities, two professional changing rooms, and all twelve public changing rooms in the eastern part of the site. The first phase will also include spatial reserves for the future construction of a running corridor. In connection with the first phase, we propose to build the rough structure of the stands for the second phase and a public outdoor playground with a tennis wall in the place of the future training hall.
The second phase continues with the excavation of the outdoor playground area to the level of the main hall, the construction of the training hall, and the completion of the running corridor, all necessary amenities are already included in the first phase. Both halls are subsequently clad with a steel mesh, which encloses the entire volume, artistically framing the entrance courtyard and is a carrier of visual information.
To ensure smooth operation of the CHS during the execution of the second phase, the southern entrance to the building can be used.
During the design of the phasing, emphasis was placed on the financial demands of both phases according to the brief. The first phase, spatially more demanding, is designed to fully perform its function while adhering to financial limits. The second phase, less demanding in space, complements the entire complex and, along with the façade, creates a uniform, architecturally coherent whole with both halls.
Material and Structural Solution
The construction of the CHS is dominated by maintenance-free materials, exposed concrete, and steel. The concept of the exterior street is also reflected in the material solution, where materials primarily used outdoors are employed.
The outer layer of the façade creates a semi-transparent envelope, which blurs the edges of the bulky structure in the park, and can serve as a mesh for climbing vegetation or for projecting visual information.
The material solution of the surfaces reflects the need for durability. Materials used in exteriors transition into interiors. The mesh used on the façade is also used on the railings in the interior. The atmosphere of the interior street in the foyer is enhanced by using outdoor paving on its floor. Wood and concrete are a proven combination catering to sports operation as well as the potential utilization of the CHS for social events.
The static solution consists of a system of vertical reinforced concrete columns with a rectangular plan of 400 x 1200 mm in a modular grid of 9,000 mm, on which a system of glued wooden trusses with a section of 280 x 2200 mm rests. In the main hall, this section is complemented by a steel truss with a total vertical dimension of 3,500 mm. The aim is to maintain visual unity of the wooden parts of the trusses over both larger and smaller spans. The columns are anchored into reinforced concrete foundation footing, supported by a system of piles (the length of the piles will be determined based on a detailed hydrogeological survey).
The roof construction consists of a concrete pour in trapezoidal sheets, laid on inter-truss I-profiles, thermal insulation, and waterproofing. The roof is sloped in one direction to vertical downspouts at the columns in the center aisle (Phase I) and the columns of the western front (Phase II). A system of rectangular skylights measuring 2,000 x 7,000 mm is integrated into the roof plane.
The perimeter walls consist of reinforced concrete – slab prefabricates between columns, sloped toothed prefabricates for the stands – which are thermally insulated, and the exterior ventilated façade is made of a shell of agglomerated boards on a grid of the load-bearing structure made of galvanized steel. This primary façade visually dominates in Phase I. In the second phase – the final architectural expression unifies the transparent outer shell – steel mesh (alternative Haver & Boecker), or FERRARI textile, stretched over a supporting frame made of galvanized steel. Its semi-transparency enhances the artistic impact of the perimeter of the building, supports its monolithic clarity in the park greenery, and serves as a suitable platform for various visual performances.
Interior materials – paving from terracotta-colored concrete blocks will transition in the ground floor from exterior to interior; on the other floors, we propose epoxy industrial cast floors, in sports halls, the floors of corridors and stands will be treated with zero coatings for concrete, and the sports facilities will meet the current standards of technical execution for playing surfaces. Handrails, railings, and metal components in the interior are made of steel with a coating of anthracite color, mobile telescopic stands referentially from Kovostal, Uherské Hradiště. The character of the interior is supplemented by furniture made of natural plywood – seats in the stands, suspended ceiling slats, and acoustic panels for vertical walls.
Multifunctionality of Use
By placing accessory spaces between both halls, a clear operation is created that allows for the simultaneous use of both halls for the same and different purposes.
The organization of the playing surfaces and stands allows for various sporting events (professional and amateur matches, volleyball tournaments for 12 teams, yoga, tae bo, ...), cultural events (concerts, theater, ...) and social events (social dances, workshops, discussions, ...). By re-organizing using separating elements, the playing surface can be transformed for a variety of events, allowing it to be properly utilized.
Principles of Technological and Technical Equipment Design
Catering supplies to the building are oriented from the southern side via a service road, providing access to both halls. Catering enters the individual snack bars via a separate elevator. The technological entrance is located on the same side to ensure direct access to storage areas and subsequently to the halls.
We propose to place the air conditioning equipment on the roof. Between the steel ceiling trusses, it is possible to install a lighting park and shading of the light coming from the roof.
The shed roof, unifying the different heights of both halls, allows for the collection of rainwater into a collector for subsequent use in flushing toilets, potentially collected in an exterior pond and gradually seeping into the river so as not to overload the sewer system.
The sports hall is, both in terms of its function and dimensions, one of the most significant buildings in any city. Its location in České Budějovice, not far from the center, across the river and close to a busy road, paradoxically gives it a peripheral feel. Therefore, we propose to attach the hall to the city by a loop connecting the city center, swimming pool, and hockey stadium.
Existing sidewalks in the park naturally lead into the building and direct towards the central passage. The contact with the river, connection to parking spaces, the future parking garage, and primarily the connection to the park necessitate the opening of the building almost from all sides. We have predefined the southwestern corner as the area of the main entrance to the building – here we will define future relationships after the construction of the parking garage by creating public space – a square. Broader relationships thus clearly shape the urban and architectural concept.
Public Space Solution
We placed a distinctive emphasis on defining public space in the immediate surroundings in relation to the phasing of the construction. The replacement of the original hall by the first phase of the new center for indoor sports creates a significant open space designated for the construction of the second phase. We propose to redefine this space so that it serves its purpose from the very beginning. Therefore, an open playground with fencing and artificial lighting precedes the training hall. Thus, the center for indoor sports is not just a simple addition of introverted halls on the site but from the outset acts as one complex serving professional sports as well as the general public.
Comprehensive Architectural Solution
The architectural expression is primarily shaped by complex broader relationships and an emphasis on gradual phasing while maintaining the architectural quality of the center in all stages of construction. The goal of the internal configuration is clarity of operation and openness to the exterior. The heart of the sports hall becomes a foyer transformed into a lively, covered street, or a courtyard with a gallery, stalls, and benches. Thanks to the connection to the broader environment and the city center, the street attracts not only athletes but also regular visitors and tourists, who may turn into athletes or fans of the home team while sitting over coffee.
The principle of transparency is repeatedly applied in the formation of the stands in the main hall; it is surrounded by access ramps from the river, and the atmosphere and happenings in the hall draw in arriving spectators. The sports hall is transparent and not closed off from itself. Thanks to the overhang of the stands, there is no risk of glare for the players or excessive interior overheating.
Athletes from other cities and abroad have a unique experience of playing in České Budějovice. Sports broadcasts of matches and cultural events are unique due to the potential to capture the panorama of the city. If needed, openings can be covered during peak sports events to achieve a traditional indoor atmosphere.
Operational and Dispositional Solution
The main entrance to the CHS is oriented from the west side, allowing access from the park along a terrain embankment, the original sidewalk, or a slight ramp from the parking lot. The entrance is similarly open via the existing path from the river. The supply entrance and the entrance for top athletes are also oriented from the same west side into the semi-buried floor. The entrance ramps lead to a level elevated two meters above the existing terrain. The center of the space is a foyer transformed into a lively covered street, containing a café, snack bars, souvenir shops, etc. This passage is visually and operatively connected to both halls as well as the first underground and second above-ground floors.
The second above-ground floor contains administrative spaces and spaces for journalists, a conference room, and boxes for VIP guests. The first underground floor includes changing rooms for top athletes, as well as 12 additional changing rooms equipped with the necessary amenities for the operation of the building. This space is directly connected to both sports halls and the running track in the southern part of the facility.
Phasing
In the first phase, we propose to place the main hall with all its amenities, two professional changing rooms, and all twelve public changing rooms in the eastern part of the site. The first phase will also include spatial reserves for the future construction of a running corridor. In connection with the first phase, we propose to build the rough structure of the stands for the second phase and a public outdoor playground with a tennis wall in the place of the future training hall.
The second phase continues with the excavation of the outdoor playground area to the level of the main hall, the construction of the training hall, and the completion of the running corridor, all necessary amenities are already included in the first phase. Both halls are subsequently clad with a steel mesh, which encloses the entire volume, artistically framing the entrance courtyard and is a carrier of visual information.
To ensure smooth operation of the CHS during the execution of the second phase, the southern entrance to the building can be used.
During the design of the phasing, emphasis was placed on the financial demands of both phases according to the brief. The first phase, spatially more demanding, is designed to fully perform its function while adhering to financial limits. The second phase, less demanding in space, complements the entire complex and, along with the façade, creates a uniform, architecturally coherent whole with both halls.
Material and Structural Solution
The construction of the CHS is dominated by maintenance-free materials, exposed concrete, and steel. The concept of the exterior street is also reflected in the material solution, where materials primarily used outdoors are employed.
The outer layer of the façade creates a semi-transparent envelope, which blurs the edges of the bulky structure in the park, and can serve as a mesh for climbing vegetation or for projecting visual information.
The material solution of the surfaces reflects the need for durability. Materials used in exteriors transition into interiors. The mesh used on the façade is also used on the railings in the interior. The atmosphere of the interior street in the foyer is enhanced by using outdoor paving on its floor. Wood and concrete are a proven combination catering to sports operation as well as the potential utilization of the CHS for social events.
The static solution consists of a system of vertical reinforced concrete columns with a rectangular plan of 400 x 1200 mm in a modular grid of 9,000 mm, on which a system of glued wooden trusses with a section of 280 x 2200 mm rests. In the main hall, this section is complemented by a steel truss with a total vertical dimension of 3,500 mm. The aim is to maintain visual unity of the wooden parts of the trusses over both larger and smaller spans. The columns are anchored into reinforced concrete foundation footing, supported by a system of piles (the length of the piles will be determined based on a detailed hydrogeological survey).
The roof construction consists of a concrete pour in trapezoidal sheets, laid on inter-truss I-profiles, thermal insulation, and waterproofing. The roof is sloped in one direction to vertical downspouts at the columns in the center aisle (Phase I) and the columns of the western front (Phase II). A system of rectangular skylights measuring 2,000 x 7,000 mm is integrated into the roof plane.
The perimeter walls consist of reinforced concrete – slab prefabricates between columns, sloped toothed prefabricates for the stands – which are thermally insulated, and the exterior ventilated façade is made of a shell of agglomerated boards on a grid of the load-bearing structure made of galvanized steel. This primary façade visually dominates in Phase I. In the second phase – the final architectural expression unifies the transparent outer shell – steel mesh (alternative Haver & Boecker), or FERRARI textile, stretched over a supporting frame made of galvanized steel. Its semi-transparency enhances the artistic impact of the perimeter of the building, supports its monolithic clarity in the park greenery, and serves as a suitable platform for various visual performances.
Interior materials – paving from terracotta-colored concrete blocks will transition in the ground floor from exterior to interior; on the other floors, we propose epoxy industrial cast floors, in sports halls, the floors of corridors and stands will be treated with zero coatings for concrete, and the sports facilities will meet the current standards of technical execution for playing surfaces. Handrails, railings, and metal components in the interior are made of steel with a coating of anthracite color, mobile telescopic stands referentially from Kovostal, Uherské Hradiště. The character of the interior is supplemented by furniture made of natural plywood – seats in the stands, suspended ceiling slats, and acoustic panels for vertical walls.
Multifunctionality of Use
By placing accessory spaces between both halls, a clear operation is created that allows for the simultaneous use of both halls for the same and different purposes.
The organization of the playing surfaces and stands allows for various sporting events (professional and amateur matches, volleyball tournaments for 12 teams, yoga, tae bo, ...), cultural events (concerts, theater, ...) and social events (social dances, workshops, discussions, ...). By re-organizing using separating elements, the playing surface can be transformed for a variety of events, allowing it to be properly utilized.
Principles of Technological and Technical Equipment Design
Catering supplies to the building are oriented from the southern side via a service road, providing access to both halls. Catering enters the individual snack bars via a separate elevator. The technological entrance is located on the same side to ensure direct access to storage areas and subsequently to the halls.
We propose to place the air conditioning equipment on the roof. Between the steel ceiling trusses, it is possible to install a lighting park and shading of the light coming from the roof.
The shed roof, unifying the different heights of both halls, allows for the collection of rainwater into a collector for subsequent use in flushing toilets, potentially collected in an exterior pond and gradually seeping into the river so as not to overload the sewer system.
The English translation is powered by AI tool. Switch to Czech to view the original text source.
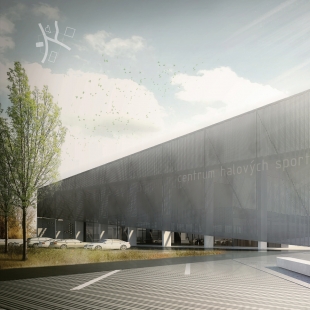
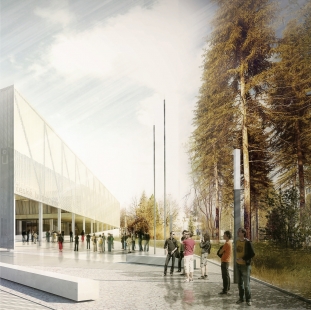
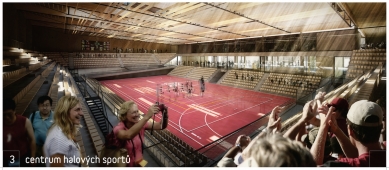
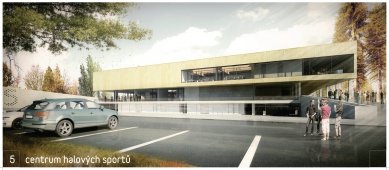
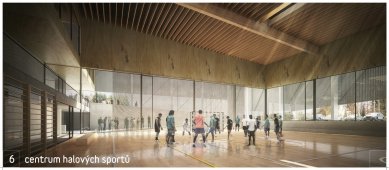
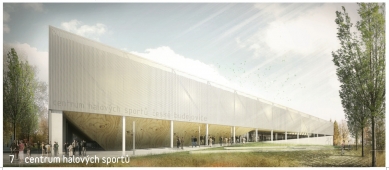
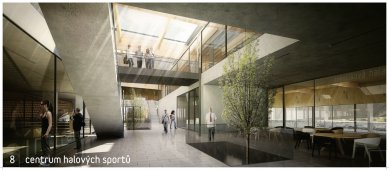
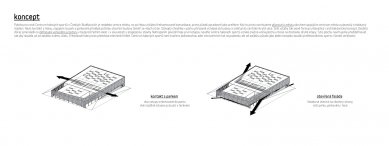
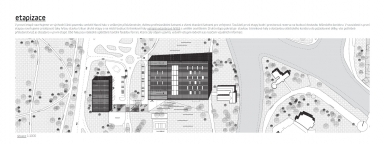
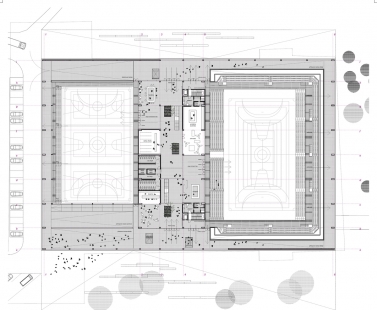

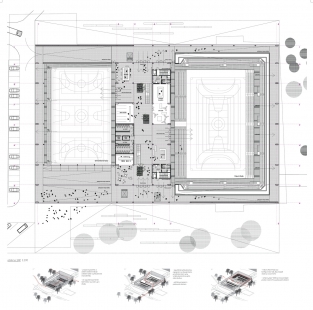
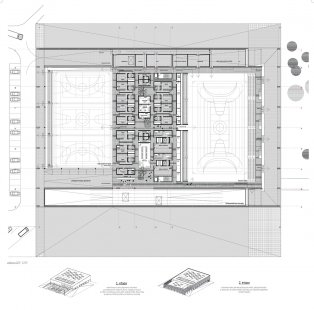
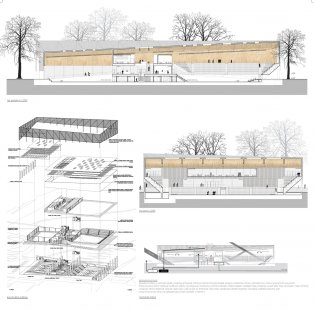
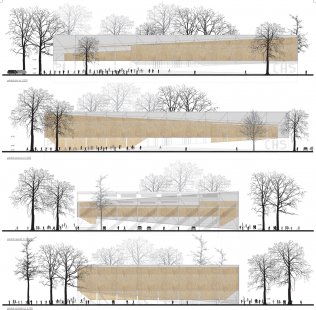
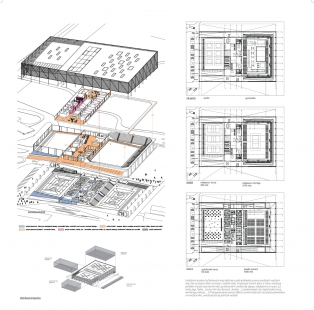
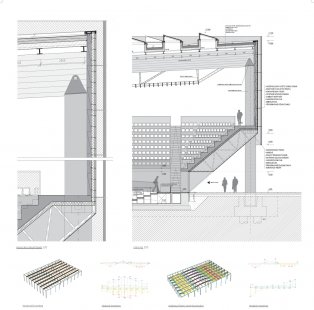
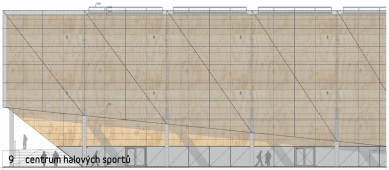
0 comments
add comment
Related articles
0
19.03.2018 | Some citizens of Č. Budějovice disagree with the demolition of the sports hall
8
25.02.2013 | Center for Indoor Sports in České Budějovice - competition results
0
25.02.2013 | Architectural competition for the Center of Hall Sports - 1st place
0
25.02.2013 | Architectural Competition for the Indoor Sports Center - 3rd Place
0
25.02.2013 | Architectural competition for the Indoor Sports Center - 4th place
0
21.02.2013 | The sports hall in Č.Budějovice will be designed by Atelier 8000








