
Marta Chaloupková (4th year) - Municipal Library Boskovice
atelier: prof. Ing.arch. Zdeněk Fránek / consultant: Ing.arch. Radek Suchánek, Ph.D.
Library as a Fortress of Knowledge
The theme of the assignment was a library in the former Jewish ghetto of the town of Boskovice, in a place known as U Koupadel. The Boskovice ghetto is an example where, under unfavorable terrain conditions in the entrance, every surface is maximally built upon. The local Jewish quarter is characterized by two types of building. Either along two main streets or the so-called “blocks.” These are houses situated around an internal courtyard and shaped by the surrounding paths into irregular forms. The whole quarter developed spontaneously. For hundreds of years, houses were completed and “patched up” to maximize the area designated for the ghetto, which could not be further expanded. All of this, combined with narrow winding streets, creates a unique atmosphere that I wanted to respect but also to enhance.Location
The plot is located in a place that was built up until the 1950s. After World War II, when the whole quarter was abandoned, there was forced demolition of dilapidated buildings. This affected this site as well. The surrounding houses, which were built irregularly with various orientations of the main facades, suddenly found themselves in an empty space with a significant terrain difference that is neither a park nor a square.
I enclose the plot, as well as the entire quarter, with a residential structure above the existing garages. This structure, together with the surrounding houses, confines the area for the library.
Concept
The volume of the library is essentially a new block, yet it does not attempt to artificially mimic the “grown” nature of the surrounding blocks that developed over hundreds of years. Its scale adapts to the surrounding buildings, but its expression remains contemporary. It is shaped by the internal courtyard and passages, one of which splits the volume into two parts that slightly twist in the direction of the street bend.
The library will hold up to 100,000 books, and that weight grounds it in the earth and allows it to grow into it. The library is a solid, timeless treasury. A fortress of knowledge that opens during the day and entices entry into its interior with its mysterious passages.
Inside, thick walls house the books, window sills serve as seating, tiered seating offers space for cultural events, attic spaces for contemplation, and roof terraces for reading in the fresh air.
Layout Solution
The significant elevation difference of the terrain determined that the main entrances to the building are from the internal courtyard, which is at the level of the main street. There are four passages leading into the courtyard. The building consists of two parts shaped like the letter "L". One part is the children's library, and the other is the adult library. Each "L" is formed by the reading room and the lending area. The main reading room of the adult library is oriented to the north for constant, indirect lighting suitable for reading. The children's reading room is oriented to the northwest. Both parts feature a roof terrace and an attic space illuminated by a long skylight in the roof.
The children's library and the adult library are connected by two underground levels, one of which is only partially embedded in the ground. In these levels, there is a café with a separate entrance and potential for autonomous operation, an adult lending area, several study spots, staff facilities with offices, and a central space that flows into the second underground level through the “tiered seating,” where it can connect to the lecture hall. This central space is illuminated by skylights leading from the courtyard, intensified by light tubes. The second underground level also includes storage for both the adult and children's libraries, technical rooms, and changing rooms for staff.
Materials
Mainly natural materials were chosen that can age well. The facade is made of cladding panels of natural stone (basalt). The same material is used for the roof, adjacent walkways, and furniture in the western part near the tree. The surface of the outdoor courtyard is made of concrete screed.
Inside, the dominant features are mainly wooden bookshelves set into the walls, where the back of the shelf is exposed concrete of the load-bearing monolithic structure. The walls are white plaster, sometimes combined with exposed concrete.
The English translation is powered by AI tool. Switch to Czech to view the original text source.

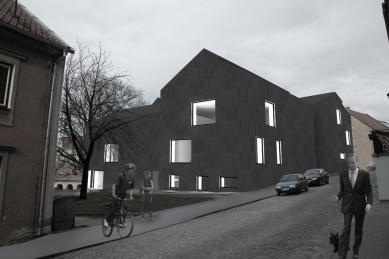
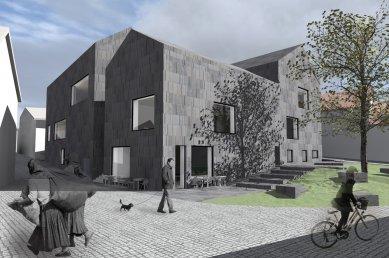
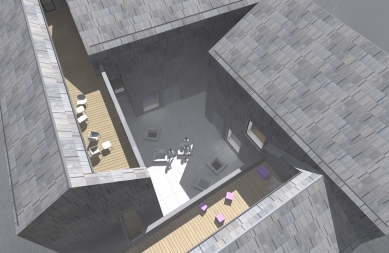
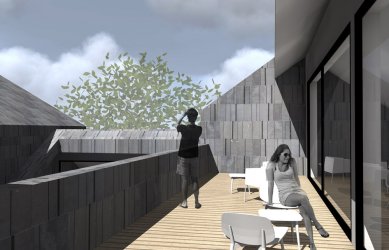
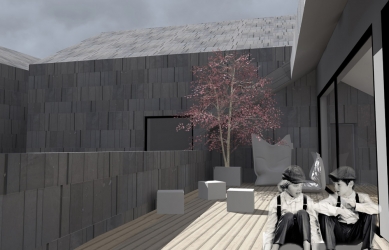
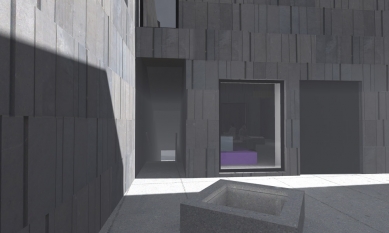
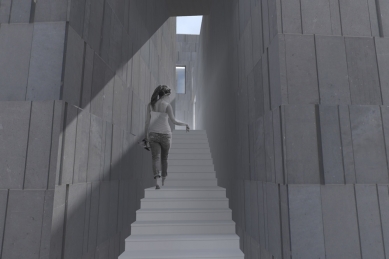
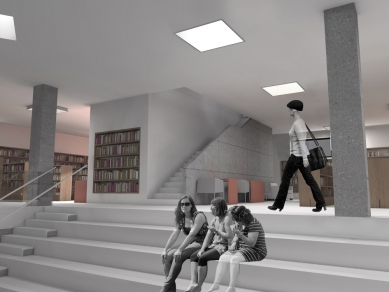
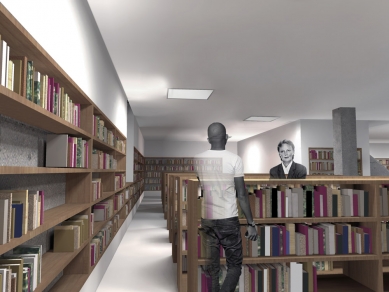
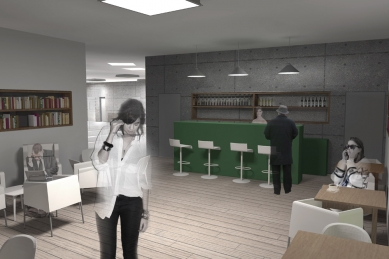
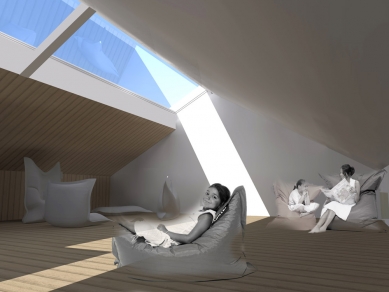
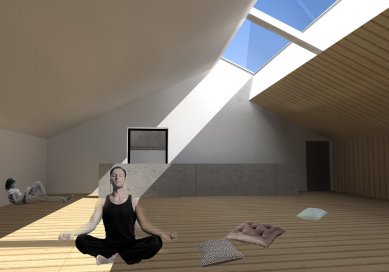
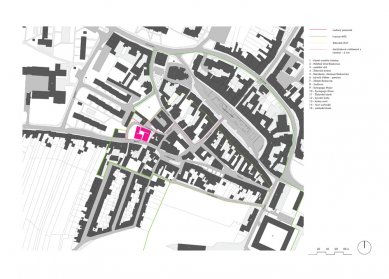
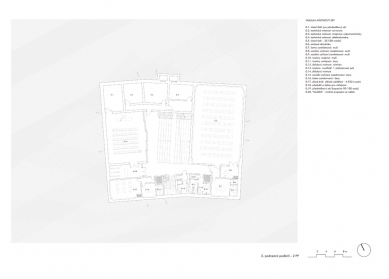
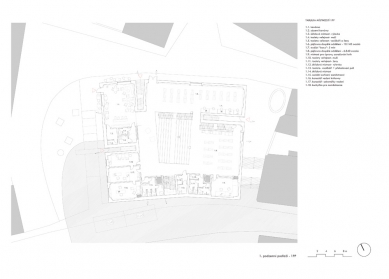

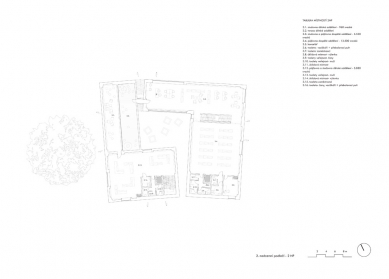
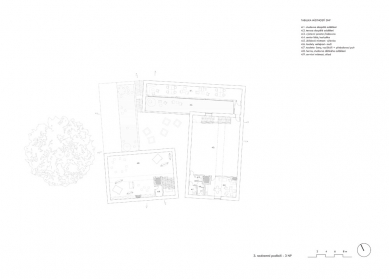
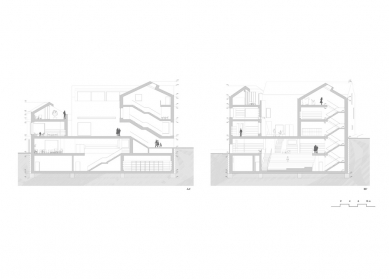

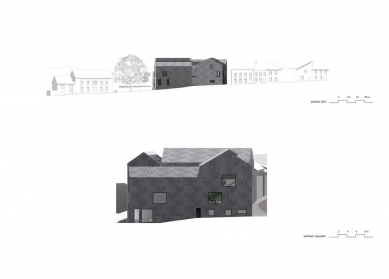
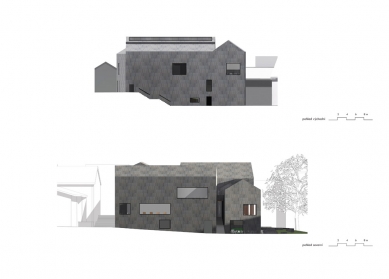
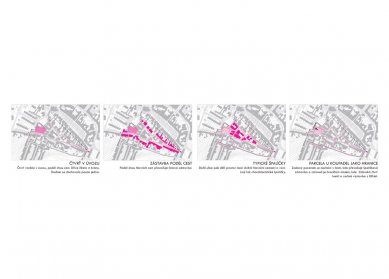
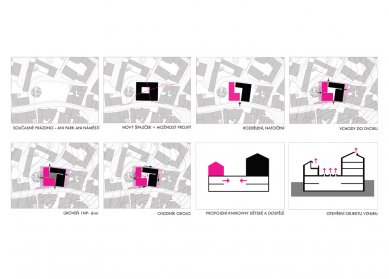
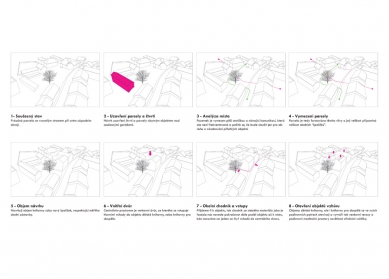
0 comments
add comment
Related articles
0
13.06.2012 | Ještěd in the Cage 08 - Award Ceremony
0
13.06.2012 | Jakub Dvořák (1st year) - Pavilion to Liberec and Row House to Boskovice - winner JFK 08
0
13.06.2012 | Stanislav Pech – The Hanging Gardens of Špork in Kuks
0
13.06.2012 | Marek Svoboda - Mountain Spa in Rožnov pod Radhoštěm
0
13.06.2012 | Milada Vorzová (2nd year) - revitalization of the former dairy in Míšně







