
Milada Vorzová (2nd year) - revitalization of the former dairy in Míšně
atelier: prof. Ing.arch. Zdeněk Fránek / assistant: Ing.arch. Radek Suchánek, Ph.D.
Assignment - revitalization of the former dairy in Meissen
The unused dairy building from the late 19th century is located in direct proximity to the porcelain manufactory complex in Meissen. More specifically, in the Triebischtal district, which is situated below the Burgberg hill with the main center of Meissen. The diverse collection of buildings consists of several parts completed over time.
Solution - community center - a meeting place
I propose a community center, a meeting place that is lacking in this part of the city, within the complex of buildings.
House within a house - the intention is to preserve the advantages of the building - the diversity of space and the strength of industrial architecture.
The effort aims to make the entire building accessible, facilitating the experience of the space by cleaning all internal vertical structures; merely preserving the outer walls as a shell.
I am inserting foreign bodies into the cleaned building, a CONTRAST, a sort of spatial composition of objects that parasitize the space; I am perforating the ceilings with circular openings.
Inside the building, a new set of objects is created, forming a type of “community,” establishing areas with alleys, a square, small rooms, creating a new public space within the existing building.
By inserting new, disruptive objects, a contrast arises, enhanced by the surface material of the “cells” and other permanently installed furniture – soft foam with shape memory.
Each “cell” carries a different function – a café, a library, a hall, classrooms....
The main building is divided into several parts according to specific atmospheres.
THE GROUND FLOOR has the character of a PUBLIC, as OPEN as possible, EASILY ACCESSIBLE SPACE designed for both pausing and all-day activities. By breaking through the annex towards the parking lot, a new passage is created, a shortcut connecting the main promenade around the Triebisch River with Karl-Niesner Street.
GOING UP, the atmosphere of the object BECOMES MORE CLOSED, it is INTIMATER up to the top floor, which is only for specific use.
The ANNEX is utilized as a maternal center, a kindergarten for children occupying the entire first floor.
The unused dairy building from the late 19th century is located in direct proximity to the porcelain manufactory complex in Meissen. More specifically, in the Triebischtal district, which is situated below the Burgberg hill with the main center of Meissen. The diverse collection of buildings consists of several parts completed over time.
Solution - community center - a meeting place
I propose a community center, a meeting place that is lacking in this part of the city, within the complex of buildings.
House within a house - the intention is to preserve the advantages of the building - the diversity of space and the strength of industrial architecture.
The effort aims to make the entire building accessible, facilitating the experience of the space by cleaning all internal vertical structures; merely preserving the outer walls as a shell.
I am inserting foreign bodies into the cleaned building, a CONTRAST, a sort of spatial composition of objects that parasitize the space; I am perforating the ceilings with circular openings.
Inside the building, a new set of objects is created, forming a type of “community,” establishing areas with alleys, a square, small rooms, creating a new public space within the existing building.
By inserting new, disruptive objects, a contrast arises, enhanced by the surface material of the “cells” and other permanently installed furniture – soft foam with shape memory.
Each “cell” carries a different function – a café, a library, a hall, classrooms....
The main building is divided into several parts according to specific atmospheres.
THE GROUND FLOOR has the character of a PUBLIC, as OPEN as possible, EASILY ACCESSIBLE SPACE designed for both pausing and all-day activities. By breaking through the annex towards the parking lot, a new passage is created, a shortcut connecting the main promenade around the Triebisch River with Karl-Niesner Street.
GOING UP, the atmosphere of the object BECOMES MORE CLOSED, it is INTIMATER up to the top floor, which is only for specific use.
The ANNEX is utilized as a maternal center, a kindergarten for children occupying the entire first floor.
The English translation is powered by AI tool. Switch to Czech to view the original text source.
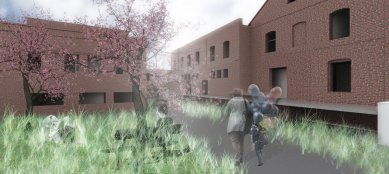


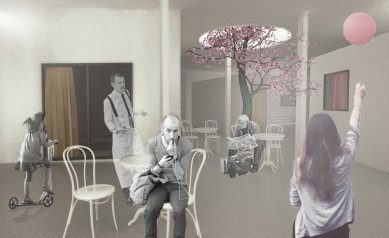
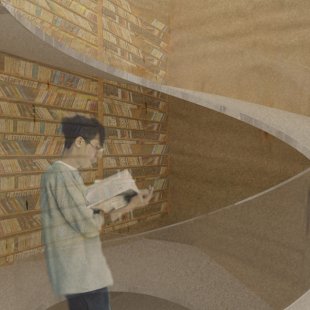

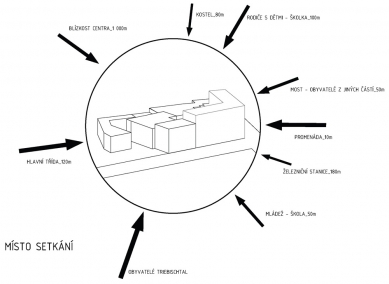
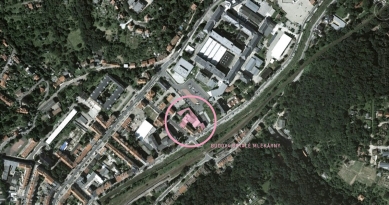

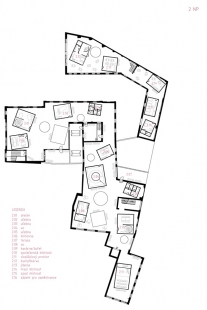
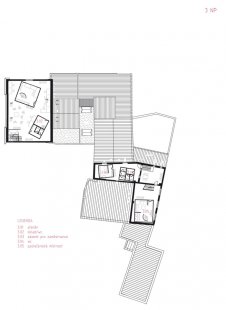
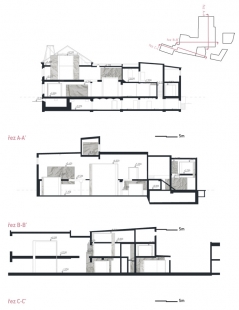
0 comments
add comment
Related articles
0
13.06.2012 | Ještěd in the Cage 08 - Award Ceremony
0
13.06.2012 | Jakub Dvořák (1st year) - Pavilion to Liberec and Row House to Boskovice - winner JFK 08
2
13.06.2012 | Libor Šenekel (2nd year) - Vltava, island, islands, and public space
0
13.06.2012 | Stanislav Pech – The Hanging Gardens of Špork in Kuks
0
13.06.2012 | Marek Svoboda - Mountain Spa in Rožnov pod Radhoštěm
0
13.06.2012 | Jindřich Ráftl - Training Center in Kejdom Keku, Cameroon
0
13.06.2012 | Marta Chaloupková (4th year) - Municipal Library Boskovice
0
13.06.2012 | Bc. Ondřej Štěpán (5th year) – Contemplative Island on the Vltava River
0
04.02.2012 | Milada Vorzová (2nd year) - Columbarium in the gap on Růžová street - winner JFK 07








