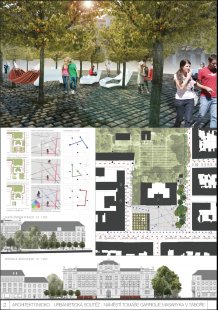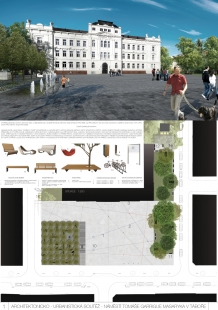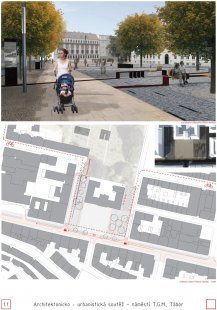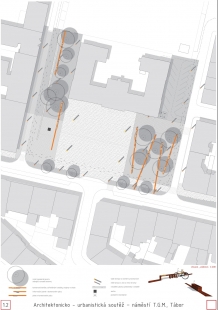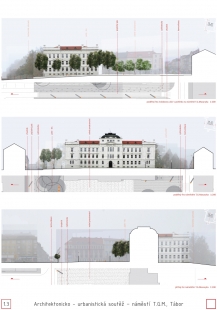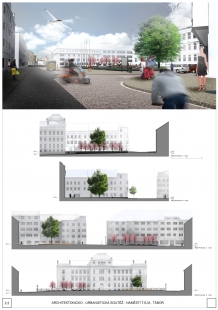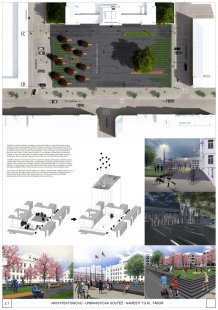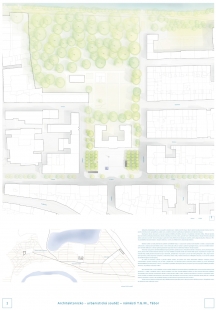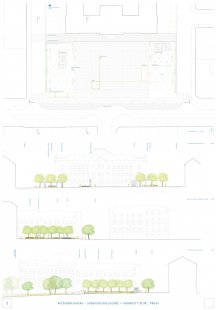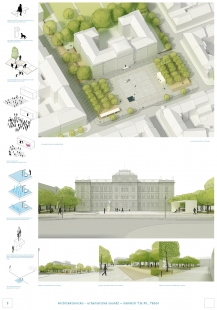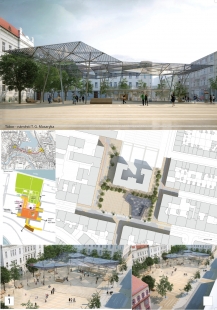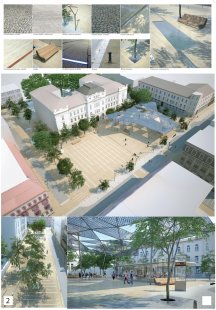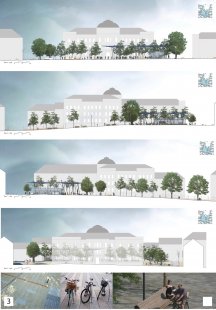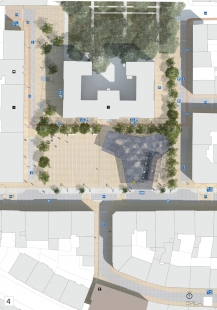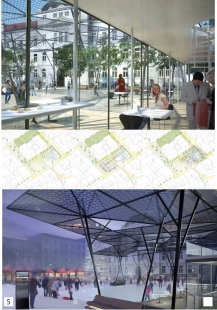The subject of the competition was the development of an architectural-urban design proposal for T.G. Masaryk Square in Tábor, particularly the establishment of the basic concept of the square as a vibrant public space in the city.
Single-stage public anonymous architectural-urban design competition.
Organizer: The City of Tábor
Competition date: October 12 - November 30, 2012
Number of submitted proposals: 51
Jury: Jiří Fišer, Jaromír Kročák, Jiří Plašil; substitutes: Jan Stach, Dagmar Buzu
Total prizes and awards: 310,000 CZK



