
The Hybernská 1 reconstruction project has the title Building of the Year 2021
Source
Petra Greksová, Eco-Investment
Petra Greksová, Eco-Investment
Publisher
Tisková zpráva
26.10.2021 17:45
Tisková zpráva
26.10.2021 17:45
Czech Republic
Prague
Nové Město
Radan Hubička
One of the ten titles of the prestigious Building of the Year 2021 exhibition was awarded to the Prague house Hybernská 1. It was recognized for its sensitive approach to reconstruction while respecting all heritage values and for its truly exceptional solution of both the exterior and interior, including an extraordinary approach to technical solutions and detail execution.
The project was created by the Architectural Studio of Radan Hubička, and the contractor was the company Syner. The building was financed by entrepreneur, owner of the Eco-Investment holding, and philanthropist Milan Fiľo, who has also recently been behind the comprehensive restoration of Břevnov Monastery and supports the operations of the Hybernia Theater.
“We greatly appreciate the title of Building of the Year 2021; we are truly proud of this project. Since purchasing the property in 2016, we have managed to discuss, design, and realize a truly exceptional project in terms of architecture, technology, and craftsmanship,” stated Milan Fiľo, who is also the owner of the building.
The reconstruction of the Hybernská 1 building was conceived so as not to disrupt the urban or historical value of the place. The priority was to halt the gradual deterioration of the neoclassical structure in the heart of Prague. The building offers a total of 1220 square meters of office and retail space for rent.
The plan also included preserving an important pedestrian passage between Hybernská and V Celnici streets. The facade was restored, including the return of its original color, division, and window rhythm, as well as the restoration of details. All preserved historical elements of the interior have been artistically restored, and new details are predominantly made of stone, glass, and metal.
“We are most proud that, together with the architect and preservation authorities, we managed to maintain the heritage values of the preserved structure while simultaneously incorporating a new architectural layer presented by a detached modern glass and dural addition. We thank everyone who contributed to the preparation and realization of this project for their excellent cooperation,” said project director Michal Kořínek.
The main organizer of the Building of the Year contest is the Foundation for the Development of Architecture and Construction. It is also the entity that calls for the competition, along with the Ministry of Industry and Trade of the Czech Republic, the Czech Chamber of Authorized Engineers and Technicians Active in Construction, and the Association of Builders in the Czech Republic. The awarding and presentation of the titles of Building of the Year is annually the most significant event in construction and architecture and serves as a reminder of the importance of engineering, transportation, and industrial buildings.
“The recognition of this reconstruction with the title Building of the Year 2021 is perceived by our studio not only as an award for our work but also as a commendation for the project's investor and, last but not least, an acknowledgment of the general contractor's work,” added Radan Hubička, the architect of the building.
The Hybernská 1 Office building has its southern facade oriented along Hybernská Street and its northern facade combined with an addition leading to a small square connected to Republic Square and V Celnici Street. Both spaces are connected by the original passage located along the object's axis. The originally Baroque building, which is a cultural monument, belongs to the Hybern monastery and dates back to the early 18th century. It was reconstructed in the Classicist style into a three-story two-wing building with a gabled roof.
As part of the reconstruction, the heritage-protected parts of the historic building were restored. The external appearance of the historic building was preserved except for the ground floor, where the existing irregular shop windows were replaced with new narrow and high windows aligned precisely with the facade's window openings, achieving a visual gradation from street level up to the main cornice.
The new addition oriented towards the square integrated all backbone installations and vertical communications to minimize the intervention into the original heritage-protected substance. The addition is physically set back from the historic building and is connected only by glass walkways that always lead to the locations of the original window openings. The addition is conceived as a contrast to the original structure both in shape and in its structural and material solutions, while maintaining the dominance of the historic building. The facades of the new addition feature large-format areas of clear glass, cladding made of brushed dural, and an exposed reinforced concrete staircase with a pointed spiral wall.
The project was created by the Architectural Studio of Radan Hubička, and the contractor was the company Syner. The building was financed by entrepreneur, owner of the Eco-Investment holding, and philanthropist Milan Fiľo, who has also recently been behind the comprehensive restoration of Břevnov Monastery and supports the operations of the Hybernia Theater.
“We greatly appreciate the title of Building of the Year 2021; we are truly proud of this project. Since purchasing the property in 2016, we have managed to discuss, design, and realize a truly exceptional project in terms of architecture, technology, and craftsmanship,” stated Milan Fiľo, who is also the owner of the building.
The reconstruction of the Hybernská 1 building was conceived so as not to disrupt the urban or historical value of the place. The priority was to halt the gradual deterioration of the neoclassical structure in the heart of Prague. The building offers a total of 1220 square meters of office and retail space for rent.
The plan also included preserving an important pedestrian passage between Hybernská and V Celnici streets. The facade was restored, including the return of its original color, division, and window rhythm, as well as the restoration of details. All preserved historical elements of the interior have been artistically restored, and new details are predominantly made of stone, glass, and metal.
“We are most proud that, together with the architect and preservation authorities, we managed to maintain the heritage values of the preserved structure while simultaneously incorporating a new architectural layer presented by a detached modern glass and dural addition. We thank everyone who contributed to the preparation and realization of this project for their excellent cooperation,” said project director Michal Kořínek.
The main organizer of the Building of the Year contest is the Foundation for the Development of Architecture and Construction. It is also the entity that calls for the competition, along with the Ministry of Industry and Trade of the Czech Republic, the Czech Chamber of Authorized Engineers and Technicians Active in Construction, and the Association of Builders in the Czech Republic. The awarding and presentation of the titles of Building of the Year is annually the most significant event in construction and architecture and serves as a reminder of the importance of engineering, transportation, and industrial buildings.
“The recognition of this reconstruction with the title Building of the Year 2021 is perceived by our studio not only as an award for our work but also as a commendation for the project's investor and, last but not least, an acknowledgment of the general contractor's work,” added Radan Hubička, the architect of the building.
The Hybernská 1 Office building has its southern facade oriented along Hybernská Street and its northern facade combined with an addition leading to a small square connected to Republic Square and V Celnici Street. Both spaces are connected by the original passage located along the object's axis. The originally Baroque building, which is a cultural monument, belongs to the Hybern monastery and dates back to the early 18th century. It was reconstructed in the Classicist style into a three-story two-wing building with a gabled roof.
As part of the reconstruction, the heritage-protected parts of the historic building were restored. The external appearance of the historic building was preserved except for the ground floor, where the existing irregular shop windows were replaced with new narrow and high windows aligned precisely with the facade's window openings, achieving a visual gradation from street level up to the main cornice.
The new addition oriented towards the square integrated all backbone installations and vertical communications to minimize the intervention into the original heritage-protected substance. The addition is physically set back from the historic building and is connected only by glass walkways that always lead to the locations of the original window openings. The addition is conceived as a contrast to the original structure both in shape and in its structural and material solutions, while maintaining the dominance of the historic building. The facades of the new addition feature large-format areas of clear glass, cladding made of brushed dural, and an exposed reinforced concrete staircase with a pointed spiral wall.
The English translation is powered by AI tool. Switch to Czech to view the original text source.
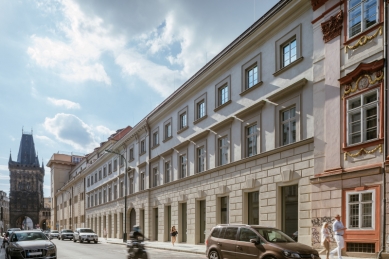
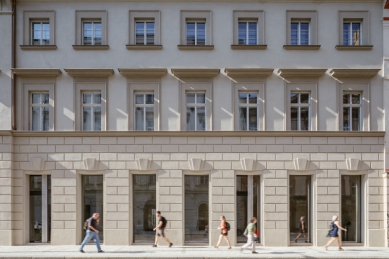
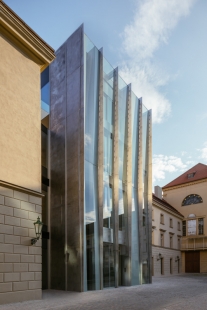
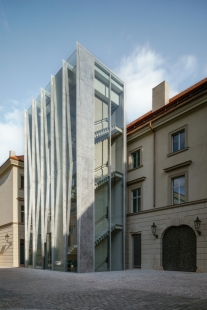
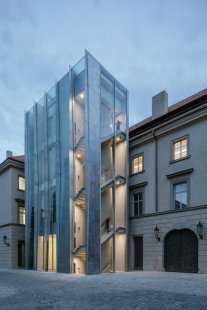
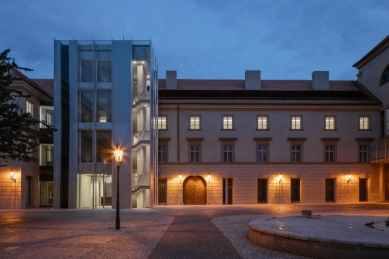
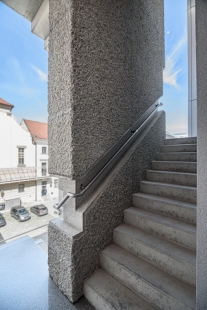
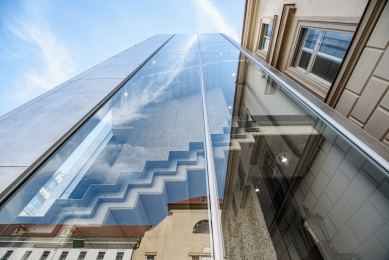
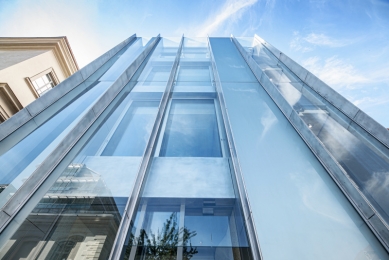

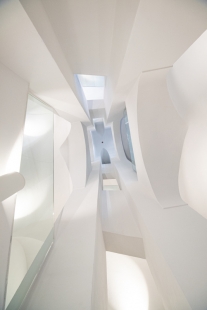
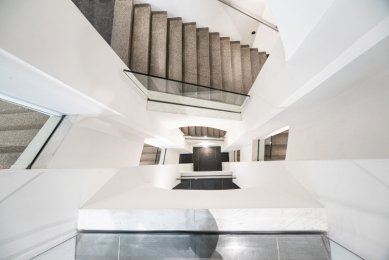
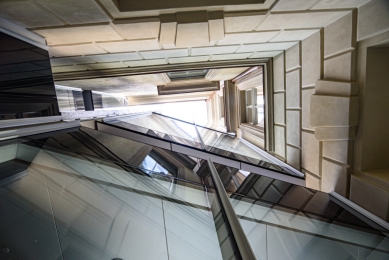
3 comments
add comment
Subject
Author
Date
Jedno velké nedorozumění
Martin Hurin
15.11.21 12:42
nedorozumeni je slabe slovo
eternity
21.11.21 06:32
Sklo aby neprasklo
Jan Sommer
21.11.21 11:15
show all comments








