
Solution of the English Embankment in Pilsen - 2nd place
Authors: Ing. arch. Bohumil Král, Ing. arch. Tomáš Král, Ing. arch. Irena Šebová
The city of Plzeň is vying for the title of European Capital of Culture 2015.
Alongside existing cultural institutions, organized cultural events, and its own buildings, the city of Plzeň is preparing and implementing several significant projects to support its candidacy, which may be co-financed through the European Capital of Culture project. In the competition for the proposal for the English Embankment, we see not only an architectural challenge but also a huge opportunity for Plzeň.
We have decided to support the effort to obtain the title of European Capital of Culture 2015 with this proposal and respond to the upcoming projects for new cultural and leisure facilities. At the same time, we are reacting to the tendencies of building visual arts education at the secondary and higher levels. Unlike the dramatically artistic fields, Plzeň does not have the necessary background for this direction. We propose the creation of a center for contemporary art and design, with its own sufficient facilities for the presentation of contemporary artistic production, education, meetings with artists, and especially creative processes and creation "live - on stage".
With this proposal, we do not wish to compete in any way with the planned project for the West Bohemian Gallery building, whose goals are somewhat different. The proposed capacity, location in a busy area, proposed operation, and anticipated share of self-financing from studio rentals, commercial tenants - vendors of specialized supplies and literature, and organizing courses, as well as profits from the capacity parking lot under the building, are also different.
Principles of space solution in a broader context
A house or "public space"? The open space in the location has its history. The former urban block of houses has been gradually deteriorating and was demolished since the 1940s. The plot in close proximity to the city park has naturally connected. However, it is important that "much has changed" – the ways of using the city and place, especially traffic, are entirely different from the conditions after World War II. From a location organically connecting to the park, it has become an isolated area that does not serve as public space unless we are satisfied with the mere function of "permeability".
Cities that are pleasant to live in are mainly composed of a series of "ordinary" but quality buildings. However, it would be populism to claim that this is a solution for the "English Embankment" location. Cities also have certain "alpha places". Places that may have emerged planned or through natural development. The English Embankment is undoubtedly such a plot and it needs to be approached appropriately. It is most suitable for such a place to be owned by the "city" or to have a significant influence on its formation and "functioning".
On two sides, the area is "a gap," connecting on the eastern and northern sides to a "natural framework," which is, however, separated by busy streets. If the place with potential is resolved solely as a "space" – public space, its success will likely be debatable. Why go to a "concrete square" in close proximity to the parks? Urban public spaces are "successful" and meaningful typically near large buildings with a "public" function. The only edge of the plot not separated by a roadway adjoins the building of the Komerční banka, which additionally casts a shadow on the area for most of the day! The area is especially in the afternoon (thus important!) hours unlit and cold! Despite all the arguments, there is a precedent of the former free space and the fact that the public positively accepts any form of "green" and "public space".
We propose, in response, a house with a public function. A building whose one significant "facade" consists of gentle stairs, an auditorium turned toward the "stage" of the city park. We want to propose a house-public space of simple form, which geometrically absorbs all the conditions of the surroundings directly – views, passages, "functioning" and the intensity of pedestrian paths and places where it is pleasant to sit or even lie down.
With the proposed building, we enter the environment of historical and material dominants – "icons" – "Skyscraper (U Trojdohody)" by architect Zapal or the historicizing building of the West Bohemian Museum. We respect these dominants.
Through the simple form of the house and its easy straightforward "legibility", we aim for the house to become a memorable point in the city, another clear "brand" of the city.
Principles of the proposed solution (functional content, urban ties, relationship to the territorial plan)
As the main use, we propose a center for contemporary art and design of at least regional significance. Such a place is missing, yet higher education related to visual arts and applied fields is developing in Plzeň. The demand is not being met. We emphasize the connection with "practice" – this means that we do not propose a plain space for exhibiting works – a gallery; we propose a close link between exhibitions and workshops, studios of artists and designers. Workshops, studios, and the exhibition spaces themselves (which should not be permanent collections by principle) should have some commercial benefit. The overlap into other fields, such as industry (design), is more than welcome, ensuring the adaptability of the building in the event of the departure of any of the users.
The primary impulse for our proposal is Plzeň's candidacy for the title of EHMK 2015. However, the purpose of the building does not stand or fall with the potential gain of the EHMK 2015 title.
The building consists of three main programmatic units – an "invisible" unit of capacity parking for approximately 280 cars in the second to fourth basement. We propose an automatic car stacking system in the third and fourth basements while the second basement replaces the lost parking spaces of the KB building and serves for access to the parking stackers. For the descent, we use the existing connection between both buildings.
From the first basement to the third floor, we propose a "busy" publicly most accessible content of the building. The individual spatial units are separable and can operate with different opening hours. The entrance space serves the function of a smaller shopping gallery. We propose to utilize the first basement for large studios – workshops with their own entrance and corresponding equipment. In the second and third floors with smaller usable areas, we place quieter - more closed operations (offices, study room - library, conference lounge). The third unit forms a "bridge" serving as its own exhibition space, with the main access to this (also ideologically) part being facilitated by gentle stairs rising from Šafaříkovy sadů.
Thanks to the "roofing" of the house with stairs, the internal space of the house is based on the principle of "galleries" – whether as a "shopping" or "exhibition" gallery. Spatially connected terraced galleries are illuminated from the north by soft daylight penetrating under the thin plates of the stairs. Light and its quality are crucial for galleries. The entire shell – "figure" of the house is proposed as a load-bearing reinforced concrete shell lightened by an abstract grid of circular perforations. The diameter of the circle is preliminarily chosen to be 0.75 meters – the relatively deep "throat" allows the penetration of primarily diffused light and not direct sunlight. The house has two large "windows" – one oriented towards the intersection of Americká třída and Prokopova street (orienting busier operations – café, connection to the city), the second curves towards Šafaříkovy sadů and the Museum, where the relaxation part – exhibition spaces are oriented.
The color of the proposed object has been tested in four shades – muted pastel colors reflecting the colors of the city. The concrete is treated with a simple colored coating with the possibility of changing colors. We strive to design a bold, likable object with a public function that clearly alerts its presence in the city and that everyone will like for its distinctiveness.
Assessment of the proposal by the jury:
Proposal number 13 - It represents proposals that address the complete infill of the block in the form of an abstract object. An interesting crystal form that correctly completes and complements the park circuit. The gradation to Americká street is, however, disproportionate, and there is a lack of spatial relation to the river.
Alongside existing cultural institutions, organized cultural events, and its own buildings, the city of Plzeň is preparing and implementing several significant projects to support its candidacy, which may be co-financed through the European Capital of Culture project. In the competition for the proposal for the English Embankment, we see not only an architectural challenge but also a huge opportunity for Plzeň.
We have decided to support the effort to obtain the title of European Capital of Culture 2015 with this proposal and respond to the upcoming projects for new cultural and leisure facilities. At the same time, we are reacting to the tendencies of building visual arts education at the secondary and higher levels. Unlike the dramatically artistic fields, Plzeň does not have the necessary background for this direction. We propose the creation of a center for contemporary art and design, with its own sufficient facilities for the presentation of contemporary artistic production, education, meetings with artists, and especially creative processes and creation "live - on stage".
With this proposal, we do not wish to compete in any way with the planned project for the West Bohemian Gallery building, whose goals are somewhat different. The proposed capacity, location in a busy area, proposed operation, and anticipated share of self-financing from studio rentals, commercial tenants - vendors of specialized supplies and literature, and organizing courses, as well as profits from the capacity parking lot under the building, are also different.
Principles of space solution in a broader context
A house or "public space"? The open space in the location has its history. The former urban block of houses has been gradually deteriorating and was demolished since the 1940s. The plot in close proximity to the city park has naturally connected. However, it is important that "much has changed" – the ways of using the city and place, especially traffic, are entirely different from the conditions after World War II. From a location organically connecting to the park, it has become an isolated area that does not serve as public space unless we are satisfied with the mere function of "permeability".
Cities that are pleasant to live in are mainly composed of a series of "ordinary" but quality buildings. However, it would be populism to claim that this is a solution for the "English Embankment" location. Cities also have certain "alpha places". Places that may have emerged planned or through natural development. The English Embankment is undoubtedly such a plot and it needs to be approached appropriately. It is most suitable for such a place to be owned by the "city" or to have a significant influence on its formation and "functioning".
On two sides, the area is "a gap," connecting on the eastern and northern sides to a "natural framework," which is, however, separated by busy streets. If the place with potential is resolved solely as a "space" – public space, its success will likely be debatable. Why go to a "concrete square" in close proximity to the parks? Urban public spaces are "successful" and meaningful typically near large buildings with a "public" function. The only edge of the plot not separated by a roadway adjoins the building of the Komerční banka, which additionally casts a shadow on the area for most of the day! The area is especially in the afternoon (thus important!) hours unlit and cold! Despite all the arguments, there is a precedent of the former free space and the fact that the public positively accepts any form of "green" and "public space".
We propose, in response, a house with a public function. A building whose one significant "facade" consists of gentle stairs, an auditorium turned toward the "stage" of the city park. We want to propose a house-public space of simple form, which geometrically absorbs all the conditions of the surroundings directly – views, passages, "functioning" and the intensity of pedestrian paths and places where it is pleasant to sit or even lie down.
With the proposed building, we enter the environment of historical and material dominants – "icons" – "Skyscraper (U Trojdohody)" by architect Zapal or the historicizing building of the West Bohemian Museum. We respect these dominants.
Through the simple form of the house and its easy straightforward "legibility", we aim for the house to become a memorable point in the city, another clear "brand" of the city.
Principles of the proposed solution (functional content, urban ties, relationship to the territorial plan)
As the main use, we propose a center for contemporary art and design of at least regional significance. Such a place is missing, yet higher education related to visual arts and applied fields is developing in Plzeň. The demand is not being met. We emphasize the connection with "practice" – this means that we do not propose a plain space for exhibiting works – a gallery; we propose a close link between exhibitions and workshops, studios of artists and designers. Workshops, studios, and the exhibition spaces themselves (which should not be permanent collections by principle) should have some commercial benefit. The overlap into other fields, such as industry (design), is more than welcome, ensuring the adaptability of the building in the event of the departure of any of the users.
The primary impulse for our proposal is Plzeň's candidacy for the title of EHMK 2015. However, the purpose of the building does not stand or fall with the potential gain of the EHMK 2015 title.
The building consists of three main programmatic units – an "invisible" unit of capacity parking for approximately 280 cars in the second to fourth basement. We propose an automatic car stacking system in the third and fourth basements while the second basement replaces the lost parking spaces of the KB building and serves for access to the parking stackers. For the descent, we use the existing connection between both buildings.
From the first basement to the third floor, we propose a "busy" publicly most accessible content of the building. The individual spatial units are separable and can operate with different opening hours. The entrance space serves the function of a smaller shopping gallery. We propose to utilize the first basement for large studios – workshops with their own entrance and corresponding equipment. In the second and third floors with smaller usable areas, we place quieter - more closed operations (offices, study room - library, conference lounge). The third unit forms a "bridge" serving as its own exhibition space, with the main access to this (also ideologically) part being facilitated by gentle stairs rising from Šafaříkovy sadů.
Thanks to the "roofing" of the house with stairs, the internal space of the house is based on the principle of "galleries" – whether as a "shopping" or "exhibition" gallery. Spatially connected terraced galleries are illuminated from the north by soft daylight penetrating under the thin plates of the stairs. Light and its quality are crucial for galleries. The entire shell – "figure" of the house is proposed as a load-bearing reinforced concrete shell lightened by an abstract grid of circular perforations. The diameter of the circle is preliminarily chosen to be 0.75 meters – the relatively deep "throat" allows the penetration of primarily diffused light and not direct sunlight. The house has two large "windows" – one oriented towards the intersection of Americká třída and Prokopova street (orienting busier operations – café, connection to the city), the second curves towards Šafaříkovy sadů and the Museum, where the relaxation part – exhibition spaces are oriented.
The color of the proposed object has been tested in four shades – muted pastel colors reflecting the colors of the city. The concrete is treated with a simple colored coating with the possibility of changing colors. We strive to design a bold, likable object with a public function that clearly alerts its presence in the city and that everyone will like for its distinctiveness.
Assessment of the proposal by the jury:
Proposal number 13 - It represents proposals that address the complete infill of the block in the form of an abstract object. An interesting crystal form that correctly completes and complements the park circuit. The gradation to Americká street is, however, disproportionate, and there is a lack of spatial relation to the river.
The English translation is powered by AI tool. Switch to Czech to view the original text source.
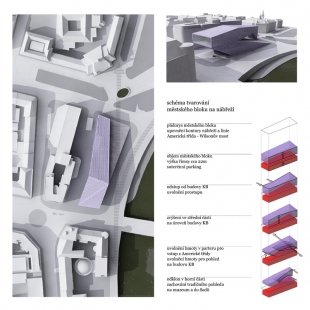
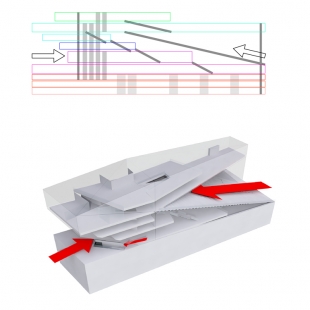

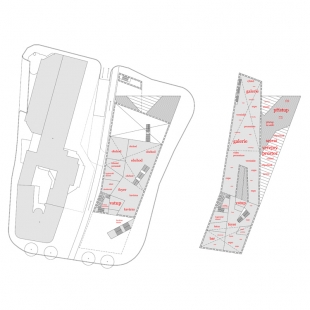
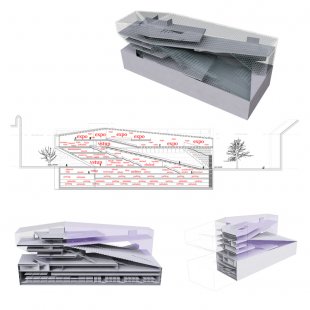
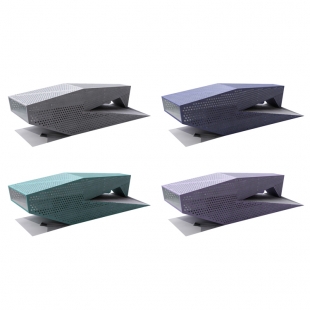
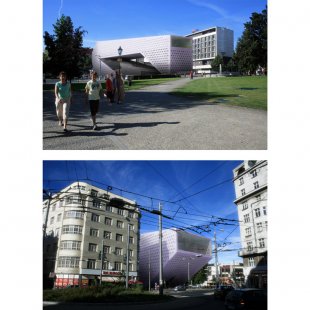
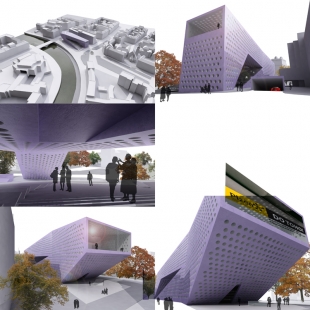
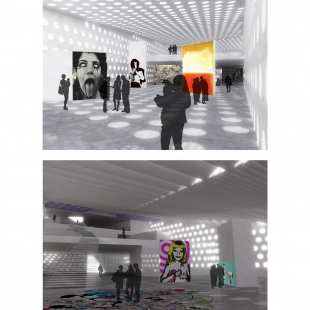
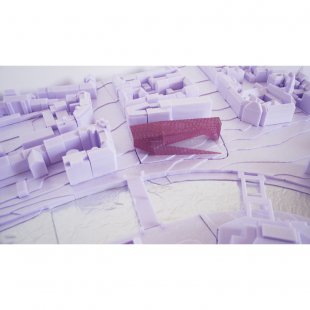
7 comments
add comment
Subject
Author
Date
patvary
Pája
01.10.09 07:40
pro Páju
Tomáš Král
06.10.09 11:11
patvary
Honza
07.10.09 01:12
asi mě budete mít za blázna nebo kverulanta
petr cagaš
07.10.09 04:34
pro Honzu
Tomáš Král
07.10.09 10:47
show all comments
Related articles
0
15.02.2010 | The discussion about the future of the English Embankment in Pilsen continued with a professional seminar
0
30.10.2009 | Solution of the English Embankment in Plzeň - 1st place
2
01.10.2009 | Solution of English Embankment in Plzeň - 1st place
2
22.09.2009 | The competition for the solution of the English waterfront in Plzeň has two winners











