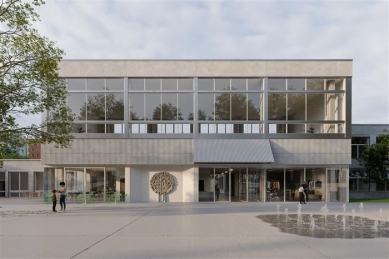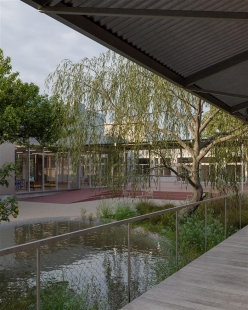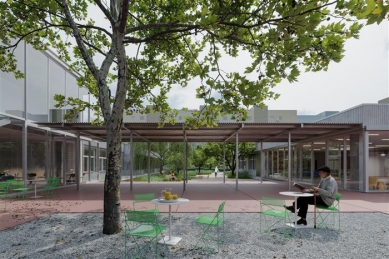
The competition for the intergenerational center in Tábor was won by architects Neuhäusl and Hunal
Tábor – The architectural competition for the Intergenerational Center Osmička in Tábor was won by the architectural studio Neuhäusl Hunal s. r. o. The city management wants to convert the former eighth elementary school in the Sídliště nad Lužnicí area. The building is currently used by associations and clubs, but its condition is poor. The goal of the competition was to propose a comprehensive reconstruction so that the building could become the center of the housing estate, stated the city spokesperson Luboš Dvořák in a press release today.
The next step will be the development of the project, with the city hoping to obtain a building permit next year. Following that, further documentation will be prepared, and a contractor will be selected. Construction could begin in 2027, said the head of the city architect's office, Kateřina Čechová, to ČTK. The preliminary cost estimate is 187 million CZK excluding VAT, with the price being specified during the design work.
Currently, the building houses a practical school, a day service center, respite apartments, and facilities for leisure associations and senior clubs. After the renovation, it will also include a multipurpose hall, a library branch, and a low-threshold center for children, youth, and families.
“The building of the former elementary school in Sídliště nad Lužnicí has been in poor technical condition for a long time. The social services, associations, and clubs that have gradually settled in the building after the school moved out provide important services to the residents of the housing estate and deserve more dignified spaces. For the city of Tábor, this is a unique opportunity to create facilities that correspond to the significance of the housing estate,” stated the mayor of the city, Štěpán Pavlík.
The library branch will move into the empty pavilion of the former cafeteria, which will also manage the multipurpose hall, a workshop for working with metal and wood, and a shared clubroom. Other changes will include an expansion of services at the day center for people with combined disabilities Diakonie Rolnička and the relocation of services at the low-threshold center for children, youth, and families Cheiron. The architects created a semi-open atrium around which they placed the library, community hall, and café.
Twenty-four studios participated in the architectural competition. From them, the jury selected five participants who developed a proposal. The public can familiarize themselves with the winning proposal and the architects on Tuesday, September 23, at 5:00 PM at the Trafostanice by Jordán, where the competition catalog will be launched. Guided tours will take place on September 25 at 5:00 PM at the Trafostanice and on October 7 at 5:00 PM at the premises of the former 8th elementary school in Sídliště nad Lužnicí. All competition proposals will then be exhibited by the city in the future center in the hallway next to the Rolničky day center.
The next step will be the development of the project, with the city hoping to obtain a building permit next year. Following that, further documentation will be prepared, and a contractor will be selected. Construction could begin in 2027, said the head of the city architect's office, Kateřina Čechová, to ČTK. The preliminary cost estimate is 187 million CZK excluding VAT, with the price being specified during the design work.
Currently, the building houses a practical school, a day service center, respite apartments, and facilities for leisure associations and senior clubs. After the renovation, it will also include a multipurpose hall, a library branch, and a low-threshold center for children, youth, and families.
“The building of the former elementary school in Sídliště nad Lužnicí has been in poor technical condition for a long time. The social services, associations, and clubs that have gradually settled in the building after the school moved out provide important services to the residents of the housing estate and deserve more dignified spaces. For the city of Tábor, this is a unique opportunity to create facilities that correspond to the significance of the housing estate,” stated the mayor of the city, Štěpán Pavlík.
The library branch will move into the empty pavilion of the former cafeteria, which will also manage the multipurpose hall, a workshop for working with metal and wood, and a shared clubroom. Other changes will include an expansion of services at the day center for people with combined disabilities Diakonie Rolnička and the relocation of services at the low-threshold center for children, youth, and families Cheiron. The architects created a semi-open atrium around which they placed the library, community hall, and café.
Twenty-four studios participated in the architectural competition. From them, the jury selected five participants who developed a proposal. The public can familiarize themselves with the winning proposal and the architects on Tuesday, September 23, at 5:00 PM at the Trafostanice by Jordán, where the competition catalog will be launched. Guided tours will take place on September 25 at 5:00 PM at the Trafostanice and on October 7 at 5:00 PM at the premises of the former 8th elementary school in Sídliště nad Lužnicí. All competition proposals will then be exhibited by the city in the future center in the hallway next to the Rolničky day center.
The English translation is powered by AI tool. Switch to Czech to view the original text source.






0 comments
add comment









