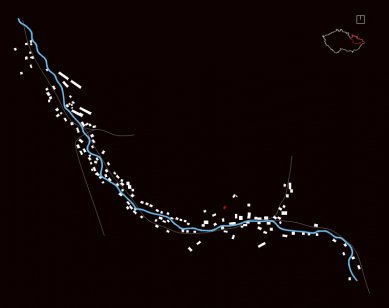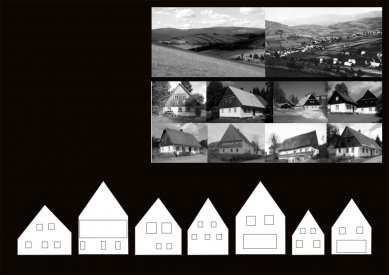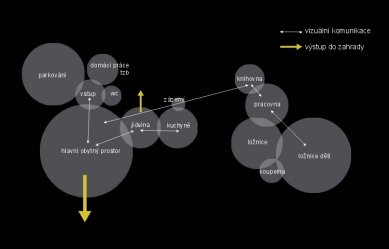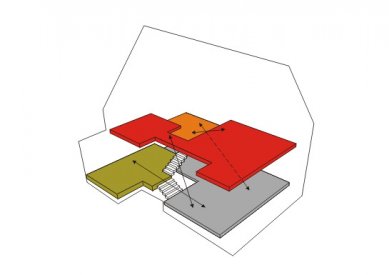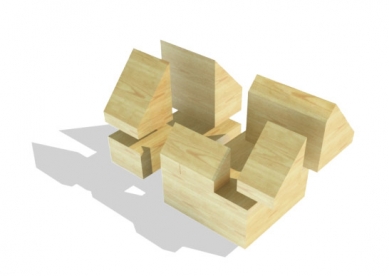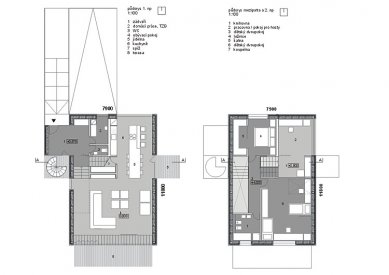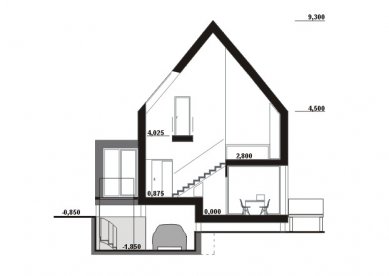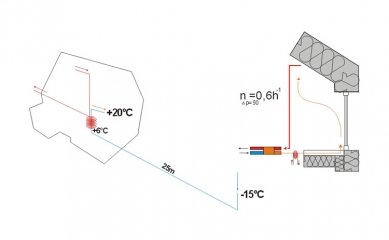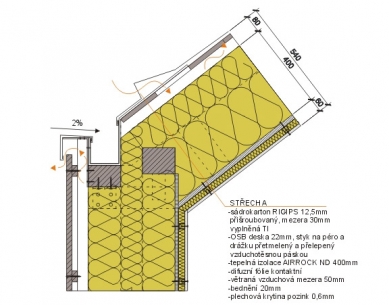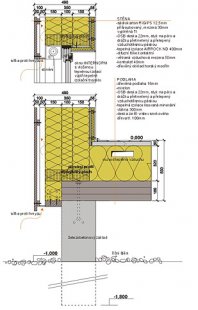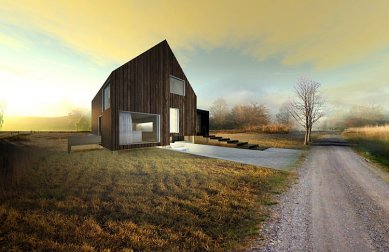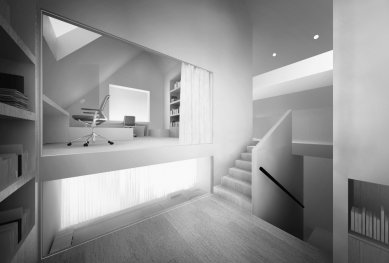
Winning proposal from the Wooden House 2008 competition
author: Ondřej Chybík, technical solution: Josef Chybík
The Story of the Place
One of the fundamental creative elements of the competition project is the place where the house is located. The context, or the connection between the house and its surroundings, is one of the main creative components here. One cannot overlook the past, present, or future of the location; one cannot ignore the genius loci of the place... Therefore, allow me to bring you closer to the countryside where my Wooden House "stands".
It is land along our northern borders, a region that for many years has been a forgotten land where all traditions and customs, built by generations of people before us, were severed. It is a place where the scars of the last war are still evident today... We are speaking of the Jeseníky, once known as the Sudetes. I do not want to specify the location further, both due to the anonymity of the competition and because this story generally applies to the entire area as well as to the village where I placed the house...
As I have already mentioned, for many long years this place was torn from its cultural, economic, and social background. This was a consequence of World War II, the most terrible conflict that humanity has experienced. The original Sudeten German population was largely expelled after 1945, and new settlers from the interior came to populate the growing organism of villages and towns. People who had no connection to the property, the fields, and especially to the strong culture that almost disappeared overnight with the expelled Germans. Furthermore, the new settlement was not strong in number, so towns became villages, and villages nearly or completely disappeared. A significant portion of traditional architecture was either completely destroyed or damaged by insensitive interventions during later renovations. Churches were demolished, and entire pilgrimage sites were destroyed as something unwanted and unnecessary. Schools were closed due to a lack of children, pubs due to a lack of fathers... And what is a village without a school, pub, and church, without these three natural gathering places for people?
The aforementioned facts still cause both social and economic difficulties in this region today. High unemployment and particularly low wages are among the biggest problems of the present in this area...
It took almost half a century, but today it seems that the generation of today's thirty-somethings has taken root, and the former Sudetes are slowly beginning to awaken to life. The descendants of the new settlers from the end of the war have found a new face, a new home... they feel at home there as much as the Sudeten Germans did fifty years ago. Pubs are full again, and it is only a matter of time before schools and churches fill up once more.
Form and Scale
The question of form and scale is very important. We perceive form visually, and it creates an immediate judgment in our minds about the object of our interest. We evaluate (not only) architecture most often based on whether we like/dislike it. But what does it mean to like or dislike? In this context, we can say that form is a matter of the relationship between the house and its surroundings. The word "like" is often confused with the feeling: yes, this house "fits" here. Thus, we no longer focus solely on the question of form but also on the size of the mass. In one word, we can talk about scale. Form and scale are therefore closely related and, in a suitable combination, can create a non-intrusive entrance of modern architecture into traditional buildings.
For the solution of the competition proposal, I chose the area of Jeseníky, which has a relatively distinctive archetype of traditional rural architecture. Based on the houses that stand or stood in this location and their simplification into the details of the mass outline and the positions of the window openings, I derived a relatively precise proportion of the masses of the individual objects. It can be said that there are largely houses with similar proportions at this site. Therefore, it is not merely banal to state that if we place a gabled roof on a house, it immediately gains the character and scale of a rural building in the Jeseníky foothills. I believe that for the correctness and appropriateness of scale and form, it is necessary to study the architecture of the chosen region. For example, with a gabled roof, we can clearly define the typical slope, its size relative to the mass of the house itself, its connection, and orientation to the cardinal points, and so on... Traditional architecture in each locality was created by amateur architects, people who perfectly understood the climate and conditions of their area. Today, at a time when modern construction methods allow you to build anything anywhere, the question of appropriate scale is very important. I believe that building a minimalist cube in this landscape is as absurd as proposing an ancient prostylos for the same place.
The issues of form and scale are therefore far more extensive than they appear at first glance, and I perceive them as a possible path for the architecture of the 21st century.
Materials
The construction solution is designed with regard to traditional materials and sufficient ecological sustainability both in terms of construction (renewable resources) and later operation of the house.
The load-bearing structure consists of a wooden frame system of 2x4 "two by four", which allows for a flexible layout and has excellent variability of the load-bearing parts of the house and a dry construction process based on the principle of connecting vertical and horizontal elements with steel nodes. For thermal insulation, 350 mm stone wool is used in vertical structures and 400 mm in horizontal structures. This achieves an average heat transfer coefficient of the building envelope Uem = 0.223 W/(m2k) according to ČSN 730540.
The boundary between the structure and the exterior is created by a facade made of vertical wooden boards that support the perception of the house in its context. For the architectural purity of the solution, it is essential to free the house from elements such as gutters, metal cornices... at the same time, these elements are replaced by another solution for the mentioned reason. Therefore, the entire object is placed on a base, which is very simply insulated from ground moisture, possible melting snow, etc. At the same time, it is "wrapped" in a shell that allows the diffusing vapor to escape and repels external moisture.
Inside, two basic materials are chosen. White drywall and veneer cladding. The last chosen material is black-painted steel, chosen for the outdoor staircase. The question of the entrance is very important for houses. It is appropriate to mark the main entrance to the house with a clear and distinct signal regardless of the typological type of the object. The steel, combined with the black coating, is a distinct contrast to the rough wooden cladding of the mass of the house itself.
Operational Links
When designing the typological division of the family house, it is necessary to consider the current sociological situation of the family and the intuitive connectivity of the individual spaces.
Sociological Situation. We live in a hectic time full of stress, where the mutual solidarity of the family is slowly fading. This phenomenon is primarily caused by a lack of time. Simply put, people are spending less and less time with their closest ones. Therefore, the proposed solution connects the main living space with the dining room and kitchen, as well as the reading room and study, both functionally and through mere visual contact, allowing one to observe the happenings in the main living area as well as in the children's room.
Another topic is intuitive connectivity. If you enter the hallway of the family house as a visitor for the first time, open a door thinking you are entering the living room, and instead find yourself in a pantry or bathroom, something is not right.
Internal Mass
Each space also has its own internal mass, which fits together like a children's wooden building set. The result is a non-conflicting sum of all masses into one very compact whole, important for the low-energy solution of the house. The only element that protrudes from this macrostructure is the mass of the windbreak and hallway, which clearly signals the main entrance.
Spatial Composition and Visual Links
The issues of architectural space. Given the simplicity of the building, it was my endeavor to design an appropriate spatial play of the internal masses with regard to the mentioned functional and visual connectivity. Another creative factor is the perception of architectural space itself. Every individual has two types of perception: conscious and subconscious. The conscious perception is based both on current visual stimuli, experiences, and to some extent on the "trendiness" of the design. In contrast, subconscious perception affects a person more intensely in terms of life comfort within the space.
Upon entering the house, you are presented with a relatively wide staircase that connects the hallway and the main living area. This communication is illuminated by gallery lighting, creating significant tension from the verticality and strong overhead light in contrast to the spacious and airy living room. The living space itself is visually expanded by a glass wall to the garden. Material-wise, it is finished in white, which enhances the sophistication and purity of the interior space. The adjoining kitchen with dining area is designed at a standard height, and the surfaces are clad in wood veneer. This concept creates the necessary harmony and tranquility for family dining. Additionally, the dining area has direct access to the outdoor terrace, allowing the operating area to be expanded during the summer months. In the upper floors, there is the previously mentioned space for reading and working, a children's room, and the parents' bedroom. All are visually connected and functionally linked by the staircase in the middle of the house.
Energy Efficiency of the Solution
The Wooden House is designed as a passive house. Its specific heat consumption is less than 15 kWh/(m²a). This arises not only from a strong layer of thermal insulation of the building envelope, typological respect for passive principles (compact mass, orientation of large windows to sunny sides, garage not being a direct part of the building...), but also from the type of heating. The design employs warm air heating with a recovery unit for air heating and liquid collectors for heating water.
Technical Part
Given the shape and layout variability, the family house has been designed from a load-bearing wooden structure, consisting of pairs of beams spaced 650 mm apart. According to need, horizontal braces are placed between the vertical elements. The ceiling beams have dimensions of 60x220 mm, and their maximum span is 6800 mm. The vertical elements are mounted onto a wooden horizontal base. The bracing of the wooden structure is ensured by panel OSB boards, which, in a tongue-and-groove configuration and with seams sealed with PE film, also serve the function of a vapor barrier.
With regard to the material of the load-bearing structure, the outer wall and roof are thermally insulated with mineral fiber boards. 350 mm was used in the walls and 400 mm in the roof. Together with other structural layers, the walls achieve a parameter of U = 0.12 W/(m².K) and the roof U = 0.10 W/(m².K). Both the outer walls and the roof are designed with a ventilated air gap, which has a minimum width of 50 mm. A diffusion film is placed directly on the thermal insulation layer within this gap.
The windows are a combination of wood and metal, of the type Internorm, partially openable and partially fixed. The glazing consists of insulating triple glazing with a low-emission layer. The cavity is filled with krypton. Their heat transfer coefficient is 0.65 W/(m².K). The internal environment is protected against sunlight by external blinds.
The building is clad in wooden cladding made of mountain larch, fixed to battens with stainless screws. It is secured in a vertical position to the load-bearing elements. The junction of individual boards is done with a half-dowel and fixed to horizontal load-bearing battens of 40/50 mm. These are attached to vertical battens of 50/50 mm. The junction of the window with the cladding is secured by flashing made of Ti-Zn sheet metal. A gap is left between the sheet and the upper edge of the cladding for ventilation of the shell.
All wooden elements are treated with fungicide and insecticide coatings for protection against damage.
> Results of the Wooden House Competition 2008
One of the fundamental creative elements of the competition project is the place where the house is located. The context, or the connection between the house and its surroundings, is one of the main creative components here. One cannot overlook the past, present, or future of the location; one cannot ignore the genius loci of the place... Therefore, allow me to bring you closer to the countryside where my Wooden House "stands".
It is land along our northern borders, a region that for many years has been a forgotten land where all traditions and customs, built by generations of people before us, were severed. It is a place where the scars of the last war are still evident today... We are speaking of the Jeseníky, once known as the Sudetes. I do not want to specify the location further, both due to the anonymity of the competition and because this story generally applies to the entire area as well as to the village where I placed the house...
As I have already mentioned, for many long years this place was torn from its cultural, economic, and social background. This was a consequence of World War II, the most terrible conflict that humanity has experienced. The original Sudeten German population was largely expelled after 1945, and new settlers from the interior came to populate the growing organism of villages and towns. People who had no connection to the property, the fields, and especially to the strong culture that almost disappeared overnight with the expelled Germans. Furthermore, the new settlement was not strong in number, so towns became villages, and villages nearly or completely disappeared. A significant portion of traditional architecture was either completely destroyed or damaged by insensitive interventions during later renovations. Churches were demolished, and entire pilgrimage sites were destroyed as something unwanted and unnecessary. Schools were closed due to a lack of children, pubs due to a lack of fathers... And what is a village without a school, pub, and church, without these three natural gathering places for people?
The aforementioned facts still cause both social and economic difficulties in this region today. High unemployment and particularly low wages are among the biggest problems of the present in this area...
It took almost half a century, but today it seems that the generation of today's thirty-somethings has taken root, and the former Sudetes are slowly beginning to awaken to life. The descendants of the new settlers from the end of the war have found a new face, a new home... they feel at home there as much as the Sudeten Germans did fifty years ago. Pubs are full again, and it is only a matter of time before schools and churches fill up once more.
Form and Scale
The question of form and scale is very important. We perceive form visually, and it creates an immediate judgment in our minds about the object of our interest. We evaluate (not only) architecture most often based on whether we like/dislike it. But what does it mean to like or dislike? In this context, we can say that form is a matter of the relationship between the house and its surroundings. The word "like" is often confused with the feeling: yes, this house "fits" here. Thus, we no longer focus solely on the question of form but also on the size of the mass. In one word, we can talk about scale. Form and scale are therefore closely related and, in a suitable combination, can create a non-intrusive entrance of modern architecture into traditional buildings.
For the solution of the competition proposal, I chose the area of Jeseníky, which has a relatively distinctive archetype of traditional rural architecture. Based on the houses that stand or stood in this location and their simplification into the details of the mass outline and the positions of the window openings, I derived a relatively precise proportion of the masses of the individual objects. It can be said that there are largely houses with similar proportions at this site. Therefore, it is not merely banal to state that if we place a gabled roof on a house, it immediately gains the character and scale of a rural building in the Jeseníky foothills. I believe that for the correctness and appropriateness of scale and form, it is necessary to study the architecture of the chosen region. For example, with a gabled roof, we can clearly define the typical slope, its size relative to the mass of the house itself, its connection, and orientation to the cardinal points, and so on... Traditional architecture in each locality was created by amateur architects, people who perfectly understood the climate and conditions of their area. Today, at a time when modern construction methods allow you to build anything anywhere, the question of appropriate scale is very important. I believe that building a minimalist cube in this landscape is as absurd as proposing an ancient prostylos for the same place.
The issues of form and scale are therefore far more extensive than they appear at first glance, and I perceive them as a possible path for the architecture of the 21st century.
Materials
The construction solution is designed with regard to traditional materials and sufficient ecological sustainability both in terms of construction (renewable resources) and later operation of the house.
The load-bearing structure consists of a wooden frame system of 2x4 "two by four", which allows for a flexible layout and has excellent variability of the load-bearing parts of the house and a dry construction process based on the principle of connecting vertical and horizontal elements with steel nodes. For thermal insulation, 350 mm stone wool is used in vertical structures and 400 mm in horizontal structures. This achieves an average heat transfer coefficient of the building envelope Uem = 0.223 W/(m2k) according to ČSN 730540.
The boundary between the structure and the exterior is created by a facade made of vertical wooden boards that support the perception of the house in its context. For the architectural purity of the solution, it is essential to free the house from elements such as gutters, metal cornices... at the same time, these elements are replaced by another solution for the mentioned reason. Therefore, the entire object is placed on a base, which is very simply insulated from ground moisture, possible melting snow, etc. At the same time, it is "wrapped" in a shell that allows the diffusing vapor to escape and repels external moisture.
Inside, two basic materials are chosen. White drywall and veneer cladding. The last chosen material is black-painted steel, chosen for the outdoor staircase. The question of the entrance is very important for houses. It is appropriate to mark the main entrance to the house with a clear and distinct signal regardless of the typological type of the object. The steel, combined with the black coating, is a distinct contrast to the rough wooden cladding of the mass of the house itself.
Operational Links
When designing the typological division of the family house, it is necessary to consider the current sociological situation of the family and the intuitive connectivity of the individual spaces.
Sociological Situation. We live in a hectic time full of stress, where the mutual solidarity of the family is slowly fading. This phenomenon is primarily caused by a lack of time. Simply put, people are spending less and less time with their closest ones. Therefore, the proposed solution connects the main living space with the dining room and kitchen, as well as the reading room and study, both functionally and through mere visual contact, allowing one to observe the happenings in the main living area as well as in the children's room.
Another topic is intuitive connectivity. If you enter the hallway of the family house as a visitor for the first time, open a door thinking you are entering the living room, and instead find yourself in a pantry or bathroom, something is not right.
Internal Mass
Each space also has its own internal mass, which fits together like a children's wooden building set. The result is a non-conflicting sum of all masses into one very compact whole, important for the low-energy solution of the house. The only element that protrudes from this macrostructure is the mass of the windbreak and hallway, which clearly signals the main entrance.
Spatial Composition and Visual Links
The issues of architectural space. Given the simplicity of the building, it was my endeavor to design an appropriate spatial play of the internal masses with regard to the mentioned functional and visual connectivity. Another creative factor is the perception of architectural space itself. Every individual has two types of perception: conscious and subconscious. The conscious perception is based both on current visual stimuli, experiences, and to some extent on the "trendiness" of the design. In contrast, subconscious perception affects a person more intensely in terms of life comfort within the space.
Upon entering the house, you are presented with a relatively wide staircase that connects the hallway and the main living area. This communication is illuminated by gallery lighting, creating significant tension from the verticality and strong overhead light in contrast to the spacious and airy living room. The living space itself is visually expanded by a glass wall to the garden. Material-wise, it is finished in white, which enhances the sophistication and purity of the interior space. The adjoining kitchen with dining area is designed at a standard height, and the surfaces are clad in wood veneer. This concept creates the necessary harmony and tranquility for family dining. Additionally, the dining area has direct access to the outdoor terrace, allowing the operating area to be expanded during the summer months. In the upper floors, there is the previously mentioned space for reading and working, a children's room, and the parents' bedroom. All are visually connected and functionally linked by the staircase in the middle of the house.
Energy Efficiency of the Solution
The Wooden House is designed as a passive house. Its specific heat consumption is less than 15 kWh/(m²a). This arises not only from a strong layer of thermal insulation of the building envelope, typological respect for passive principles (compact mass, orientation of large windows to sunny sides, garage not being a direct part of the building...), but also from the type of heating. The design employs warm air heating with a recovery unit for air heating and liquid collectors for heating water.
Technical Part
Given the shape and layout variability, the family house has been designed from a load-bearing wooden structure, consisting of pairs of beams spaced 650 mm apart. According to need, horizontal braces are placed between the vertical elements. The ceiling beams have dimensions of 60x220 mm, and their maximum span is 6800 mm. The vertical elements are mounted onto a wooden horizontal base. The bracing of the wooden structure is ensured by panel OSB boards, which, in a tongue-and-groove configuration and with seams sealed with PE film, also serve the function of a vapor barrier.
With regard to the material of the load-bearing structure, the outer wall and roof are thermally insulated with mineral fiber boards. 350 mm was used in the walls and 400 mm in the roof. Together with other structural layers, the walls achieve a parameter of U = 0.12 W/(m².K) and the roof U = 0.10 W/(m².K). Both the outer walls and the roof are designed with a ventilated air gap, which has a minimum width of 50 mm. A diffusion film is placed directly on the thermal insulation layer within this gap.
The windows are a combination of wood and metal, of the type Internorm, partially openable and partially fixed. The glazing consists of insulating triple glazing with a low-emission layer. The cavity is filled with krypton. Their heat transfer coefficient is 0.65 W/(m².K). The internal environment is protected against sunlight by external blinds.
The building is clad in wooden cladding made of mountain larch, fixed to battens with stainless screws. It is secured in a vertical position to the load-bearing elements. The junction of individual boards is done with a half-dowel and fixed to horizontal load-bearing battens of 40/50 mm. These are attached to vertical battens of 50/50 mm. The junction of the window with the cladding is secured by flashing made of Ti-Zn sheet metal. A gap is left between the sheet and the upper edge of the cladding for ventilation of the shell.
All wooden elements are treated with fungicide and insecticide coatings for protection against damage.
Jury Evaluation
Excellent, convincing, architecturally brilliant, and well-presented design integrating all prerequisites for a quality low-energy family house with a garage set below the ground level under the house. It respects regional morphology. The house is situated along the axis of the assigned plot oriented longer along the SJ direction. The simple compact mass covered by a gabled roof demonstrates knowledge and an informed approach to the issues of energy-efficient buildings. It features a clear, rational layout across several levels with interesting sightlines, which the jury perceives as a modern reference to the “Raumplan” of architect Adolf Loos. Well-designed details (with only one reservation - the detailing of the eaves of the gabled roof, which would surely undergo significant changes with further development). The house would be realized at a higher price level considering its layout across several levels. However, it could become an attractive option for well-situated clients seeking energy-efficient housing in line with European trends. From the perspective of the experts' assessment, the design convincingly meets the limits set for low-energy houses.> Results of the Wooden House Competition 2008
The English translation is powered by AI tool. Switch to Czech to view the original text source.
