
Selection of unawarded projects of the architectural competition for the extension of the ZUŠ Úpice
More than eighty architectural teams submitted their competition proposals for the extension of the Úpice School of Art, and the jury ultimately awarded the top three. For a more comprehensive overview, we decided to publish seven additional works (our editorial team contacted a total of fourteen authors). Some proposals were immediately disqualified for failing to meet basic competition requirements, but they offer a different perspective and could contribute to the discussion about architectural competitions in the Czech Republic.
```html
Proposal No. 80
Authors: Lukáš Ehl, Tomáš Koumar, Alena Šrámková
Visualization: Filip Zelenka
The beautiful environment of the park and the dignity of the existing school building significantly complicate its construction. The new building should not disrupt the existing house, but we are convinced that it should be equally valuable architecturally, yet contemporary.
Therefore, we propose to build a modern building and connect it to the existing school only functionally. The new building has a somewhat altered orientation, in accordance with the new direction of the surrounding area regulations.
Both buildings should form a pair of equally dignified structures that stand as free individuals in the beautiful environment of the park.
The new pavilion is intentionally open to the public; it should be part of the urban park, and its operations should be visible. Its entrance facade – the "facade for guests" is deliberately somewhat exaggerated to ensure the seriousness of the new building.
The pavilion is designed for three main spaces. It is a space for musicians, for dancers, and for artists. All these main living spaces are open to the park on the northern side with monumental greenery. Therefore, it is possible to work in daylight, and if needed for a performance or exhibition, individual halls can be darkened.
The acoustics of the spaces can be sufficiently secured by the ceiling cladding, the plastering of the front walls, and curtains. A more demanding acoustic treatment is required only for the ceiling under the ballet hall.
The central staircase with an elevator separates the high main spaces from the lower spaces of the intermediate levels, which also ensure the connection of the new building with the existing school. In this low part of the layout, auxiliary facilities are located. In the basement, there are guest toilets, machine rooms, and storage. In the intermediate level connected to the existing school, there is the stage's backstage area. In the other two intermediate levels, there are student changing rooms connected to the first floor of the school. The office, as we believe it is the workspace for teachers, has been placed between the classrooms on the first floor of the new building.
Proposal No. 2
Authors: Ing.arch. Mg.A. Martin Rusina, Mg.A. Marcela Steinbachová, Mgr.A. Marcel Turic
Visualization: Adam Wlazel
I am a pavilion in the green part of the city. More of a symbol than a building, I am a vessel that wants to be filled; I want to be used. I do not disrupt the eminent position of the villa, I want to talk to it, not turn my back to it. I want to support its uniqueness and location, not take away its garden space; I stand like the houses nearby along the street. I want to be open to visitors and straightforward and simple in my operations. I want to be a bit intangible, even though visible. I sit in my place as if I have been here forever, but I do not disturb; I am light, almost ethereal. I connect with the surrounding buildings into an imaginary block, and together we create the space of the villa. It stands in the middle. Perhaps I am more a part of the garden than an object in the garden, or maybe more a house on the street than in the garden.
The surroundings do not adapt to me; I adapt to them. I have replaced only a few trees and bushes. One original path leads into my bowels smoothly and simply; the other passes beside me. You cannot miss me. I sit here on the grass like a statue, even if intangible. I am open, without prejudice, variable, changeable, and I am available. Obvious.
Under my glass skin, pictures and objects are exhibited; they are visible even after I have closed, I am actually also a gallery in the garden. If necessary, I can close myself off with a curtain into my inner world of dance and art. If I am open, I show how I am made—my bones are variously colored concrete structures of the backstage and hall, adorned with relief ornaments. I can connect the spaces of dance, art, and the hall into a single functional space or completely separate them. My heart, the red hall lined with wood inside, resonates under the hands of players and actors. I am created for orchestras, theater, dance, and balls. The studio or dance studio can become a foyer or backstage for performers. I am woven from modular holes measuring 2x1m so that the stage can be changed as needed. To the garden of the villa, I open with a glass skin; to the street, I have a visually confronting concrete back, with climbing plants. These reflect the seasons, and together with the surrounding trees, they naturally shade my openings.
I should be able to age, with the villa and the garden. I am new here, but I know this place, and I will integrate, overgrow. Look.
Structural solution: Load-bearing constructions - monolithic reinforced concrete wall system with rigid cores, monolithic reinforced concrete slab with lost formwork, reinforced concrete foundation slab. The outer shell - insulating glazing system.
Basic dimensions: basic module of the pavilion 2x1m (mobile stage module), total outer dimensions 33x12.2x6.1m (lxwxh), total inner dimensions of the hall 14x8x5.3m.
Materials: exposed concrete, glass, wood, dance insulation, climbing greenery, curtains
Hall equipment: mobile stage, mobile technical bridge (sound engineer and lighting technician), lighting, sound system, chair storage (the backstage for the orchestra during a concert consists of the studio; the foyer is in the dance hall)
Other equipment: changing rooms, storage, toilets, and other facilities
Acoustic solution: interior plywood acoustic wall lining (vibrating panels)
Technical equipment of the building: gas central heating and TUV heating, air handling unit for forced ventilation of the hall, gas, electricity, water, sewage connections. Within the construction, an overhead line of high voltage will be relocated at the site of the building onto an underground cable route.
Proposal No. 77
Authors: MgA. Bronislav Stratil, Ing. Mgr. art. Jan Roháč, Bc. Marek Macejko
Assignment: The subject of the competition proposal is the extension of the existing premises of the A. M. Buxton Art School by a new multifunctional hall with a predominantly musical focus, new classrooms with facilities, and an administrative section, while respecting the financial limits set by the competition conditions.
Characteristics of the existing building: The existing villa, in operation for over fifty years as an art school, has an intimate, almost homely character, which is also given by the architecture of the family villa. The spaces of this building offer classrooms (former rooms) mostly with a musical focus. However, there are no larger rooms suitable for gatherings and social events; the school also lacks classrooms for group dance or dramatic arts education.
Architecturally, this is a central classical villa of Italian type designed by architect Fanta. The building is compact, compositionally firm, and a solitary structure.
Basic concept: The proposal seeks the most suitable position for the new extension and its form in relation to the existing building in terms of composite and spatial (and urban, volumetric, and artistic), operational and functional (direct connection of both buildings, merging of related operations, independent new entrance, autonomous functioning of the extension, barrier-free access for both buildings – existing and new) and financial (utilization of existing vertical communications, one elevator for both buildings, utilitarian form, simple materials, uncomplicated solutions).
Compositional and spatial perspective: We propose a construction that responds to its position at the boundary of functional land uses defined by the zoning plan, leading through the center of the park and at the same time respecting the geometry of the surrounding buildings, to which it is perpendicular or parallel. The new extension is located directly on this boundary line. It forms a slightly acute angle with the existing building, creating a new entrance piazzetta with three entrances (the original into the school building, a new entrance into the extension through a connecting neck, and an occasional direct entrance into the new hall).
The extension is positioned at the rear of the park, just behind the existing school building, so that part of the extension with the entrance to the hall is visible from the street. It touches the existing buildings only with a narrow connecting neck. A dual relationship between the two objects is created.
The mass is a building with a lower floor count (two-story) than the existing building, complementing and respecting it, while being autonomous in its expression and having a strong relation to its surroundings – the park.
The proposed object and its internal functions are significantly defined by individual windows. Each side of the building is dominated by a large window opening that describes the function behind it. The horizontal window on the southern side reveals colorful lockers in the changing rooms in front of the new classrooms on the upper floor. To the west, the glazed wall of the hall opens as an important motif of the extension, offering a view into the beautiful park during musical performances and also providing daylight during lessons. The northern side is dominated by a large studio window also with a view of the park, offering suitable and non-intrusive light for visual arts education and dance. On the eastern side of the building, there are operational windows for the backstage and openings for ventilation.
We designed the extension as a monolithic structure of exposed concrete. This primary, almost natural material will be placed in the greenery, gradually engulfed by the greenery over time. The outer walls will eventually be covered by a natural patina and partly overgrown by suitable plants. However, it is also a material that is most suitable, and possibly the only usable for such type of assignment, when individual parts of the building must be acoustically separated.
From a compositional and scale perspective, we anticipate research using formwork elements, the imprint of which will be crucial for the final shape of the building. The possibility of gently coloring the concrete with natural pigments also remains a question.
When positioning the object in the park, intervention in the greenery and existing park arrangements will be minimized. The project anticipates the removal of at most one tree and the reduction of some shrubs. Some modification of the position of the existing path is anticipated among the park arrangements. The project foresees landscaping around the building by creating a small piazzetta in front of the entrance (modification of the existing pathway) and appropriately complementing the park with mature greenery.
Operational and functional perspective: It is largely inseparable from the very composition and shape of the building. The extension connects to the existing building at the corner of the structure at the staircase. This minimally obstructs the views from the existing building and is also considered from our perspective the most appropriate place for connection to the internal communications, both horizontal and vertical. Functionally, we propose a very utilitarian building with a clear division of functions. The two-story object, with the ground floor with the hall and its facilities directly on the terrain (barrier-free, without challenging earthworks). The hall can be used independently of the rest of the building, with an option for direct entrance from the piazzetta. The hall, in turn, its facilities, are connected to the existing building via the existing staircase, even barrier-free, dry-footed. The facilities behind the hall are standard backstage facilities for a similar multifunctional hall. The hall spaces will also serve as a teaching room, which is one of the reasons why we proposed an all-glass wall ensuring light and a beautiful view into the park. The second floor of the building is also connected to the existing building via a connecting neck through the staircase areas. On this floor, the new classrooms are located, making them easily accessible operationally from the existing school floor. Utilizing the existing staircase in the existing building means savings in both volume and, of course, offers simplification of the designed extension's structure. In the exterior niche on the facade, we propose a new elevator that can ideally serve all floors of both the existing and new building (including the basement and attic) and ensure barrier-free access and transitions between the individual objects throughout the future complex. On the floor of the extension, there are classroom spaces (dance and visual arts) according to the assignment requirements. The classroom spaces are accessible from a wide corridor, which also serves as a changing room with storage lockers. On the floor, there is social infrastructure for the classrooms, including showers and changing rooms for dancers. According to the requirements of the competition conditions, the space should also include an administrative section, which can be placed in the rear module instead of the second visual arts classroom with its own social facilities. When exploring the suitability of using the new and existing spaces, and considering the unsatisfactory heights of the existing visual arts classrooms in the attic or basement, we suggest whether it would be more appropriate to dedicate quality spaces in the new object to teaching needs and place the required administrative module in the location of some existing classrooms in the existing school attic. We feel this option regarding space utilization efficiency is more appropriate. We offer it as a contribution to the discussion, as an alternative.
The spaces on the floor can be connected and used as an open space for exhibitions of artwork and other presentation purposes. Acoustics: From an acoustic perspective, the hall will be designed primarily for music with the necessary absorbing, or rather, diffusive areas of wall treatments. This involves approximately 60% of the perimeter wall surfaces with diffusers and 30% of the ceiling area with diffusers. 10% of the ceiling will need to be equipped with low-frequency elements. The hall spaces will be equipped with a system of curtains and drapes and padded chairs, which will help adjust the necessary acoustics. An alternative option for diffuser implementation with the potential for modification for speech is also offered. The glass surface (view into the park) will also be acoustically treated – equipped with transparent diffusive elements that will be mobile.
Ventilation: The hall will have a minimal active HVAC system, ensuring ventilation with air recovery and a small HVAC unit located under the ceiling in the hall's backstage. Given the hall's location and usage needs, we do not anticipate active cooling – the hall is situated among mature trees in the greenery with a well-developed shading system. Classroom spaces are ventilated naturally through windows, just like the corridor, backstage on the floor, and most of the backstage on the ground floor.
Heating: The project anticipates surface underfloor heating combined with window-convector heating with the possibility of connecting to the existing system (heating unit) in the school building. If necessary, it is also possible to place an independent heat source in the new building. The construction is designed as a monolithic reinforced concrete structure with sufficient insulation and presented plasterboard partition on the interior side of the building. It is an already proven system with an internal layer of vapor barrier and heat bridges dealt with using thermal insulation or isolation beams. The structure is a monolithic wall system with reinforced ceilings. The ceilings are supported by the peripheral reinforced concrete wall and internal construction-acoustic reinforced concrete walls (between the classrooms) suspended on hidden supports of the reinforced concrete plate under the roof. The maximum span of horizontal structures does not exceed 4300
mm, significantly eliminating the dimensions of the walls and ceilings. Even though the structure constitutes a significant part of the concept, it can be further discussed and modified. The arrangement of the hall: The hall is designed as multifunctional with basic furniture (practicables, stackable chairs) offering broader possibilities of arrangement – orientation of the stage to the right or left with a view of the park, or other forms of central arrangement. The hall is designed, according to the requirements, for a performance by a forty-member musical ensemble and for 84 spectators; it is equipped with basic theater and lighting technology (theatrical grid for placing devices, commercial theatrical bridges with an extension in the middle of the hall for lighting and sound management). The hall has options for sound reinforcement. Included in the hall are a dressing room and the required social infrastructure for visitors, and also dressing rooms and social facilities for performers.
Financial perspective: We propose an extension that has a utilitarian shape and structure without spatial complications while using the staircase in the existing school with a new elevator servicing both properties. The project is designed so that it will be created mostly from standard construction elements or by using classical construction methods. The areas of glazed openings are designed to be 75% as non-opening with a significant implementation saving. The interior furnishings of the interiors also assume standard construction and interior elements that do not exceed the financial framework of medium-budget constructions. The spaces are designed with high ceilings, suitable for the required operation of the building, but at the same time do not significantly raise the cost of the construction. In the background rooms, the ceilings are double – providing space for technology (HVAC units, heating, etc.). By connecting the building to the existing structure and utilizing the existing vertical communication and technical equipment (boiler room, etc.) we anticipate savings in implementation. Additionally, the uncomplicated shape and simple positioning in the terrain classify the project as an undemanding construction. The primary idea was to design the maximum number of adequate (quality) spaces needed to fulfill the program while minimizing costs. The textual report includes a preliminary calculation, which anticipates construction costs of 13.5 million CZK excluding VAT. This amount is 2 million CZK lower than the financial limit set by the competition conditions. We anticipate utilizing it as a reserve or for above-standard equipment for the school spaces.
Conclusion: this project is a conceptual design that has a clear ideological foundation, addressing the building's urbanism, shape and material solutions, its operational relations and utilization, also containing preliminary technical solutions for the building and overall based on our previous experiences with similar types of objects. However, it is also a design intended for discussion and further development according to the more detailed requirements of the user/client.
Proposal No. 74
Authors: MgA. Ondřej Císler, Ing.arch. Tomáš Oth, Bc. Oldřich Sládek
Motto: "A house as a tool. A lantern in the park."
The design combines perfect functionality, user comfort, and low investment and operating costs. The house is thoroughly barrier-free, and the operations do not interfere acoustically or operationally. The overall layout is formulated based on the demands of three basic spaces – the music hall, workshop, and dance hall. The music hall is designed as a full-fledged orchestra rehearsal room, with the possibility of variable seating arrangements or professional recordings; at the same time, it also serves as a hall for the public for the presentation of the school externally. The dance hall has comfortable facilities and allows for teaching all types of dance disciplines. The visual arts classroom is conceived as a fully functional painting studio that can also serve as an exhibition space, including the necessary facilities.
Location of the building: The house will be located in the shadow behind the existing building of the Z.U.š.A.M.B. It will face the park and will utilize the "mass shadow" provided by the board apartment building east of the plot. The scale of the house is friendly, not exceeding the existing villa or the surrounding mature trees.
Basic specifications: The music hall is acoustically dimensioned for a 40-member orchestra or a 50-member choir. The auditorium accommodates 85-90 seated spectators. The hall features brilliant natural acoustics built on verified empirical data. Its spatial acoustics is defined by the shape of the floor plan, volume, and proportions of the hall's sides, so as to minimize the need for further costly acoustic adjustments. The geometry of the hall excludes the formation of standing waves, the sides of the volume are approximately in the golden ratio (not in whole-number multiples), and the hall's volume is optimized for reverberation suitable for a small orchestra and chamber music. We consider these factors crucial, as many acoustic deficiencies are irreparable, particularly a poor floor plan shape and a small hall volume. Therefore, from its inception, the design optimizes the ratios of investment amount/hall volume/acoustic quality/construction system so that the school receives a reasonable maximum within the given investment limit.
The dance classroom is sized for twenty practitioners, equipped with a ballet floor, mirror with a handrail, and sound system. The hall is naturally lit and ventilated and is in direct contact with the park, making it possible to open it to nature in the summer months. In the southern part of the hall, there is a small storage room. The classroom directly adjoins the changing rooms and entrance hall.
The visual arts studio is located on the highest floor of the building. It has soft light throughout its northern wall. Equipment includes storage with an atelier sink, toilet, and relaxing/working gallery. The studio itself represents an exhibition space par excellence. For exhibition purposes, the hallway and common areas of the new building can also be used due to favorable lighting.
The office for three employees is located on the ground floor, with an east-facing window into the calmest part of the garden. It is equipped with a sink and toilet, adjoining a storage space replacing areas in the original villa taken for new communication corridors next to the staircase in the ground floor and first floor of the villa.
The changing rooms are located on the ground floor. Two changing rooms with ten lockers, showers, and toilets belong to the dance classroom operations. Musicians have their own changing room for approximately 40 people with sanitary facilities.
Operation: The elevator system and corridors enhance circulation in the original house and ensure barrier-free access to the two main floors of the original villa. At the same time, we save resources by fully utilizing the existing staircase of the house, toilets, and representative hall without unnecessarily building new ones.
Access to the stage from the changing rooms is ensured by the elevator and staircase. The hydraulic (silent) elevator connects the backstage in the new building with the stage and balcony of the hall for unobtrusive sound and lighting control from the sound and lighting engineer's booths. The elevator has a total of five stops – 1. entrance ground floor, 2. corridor in front of the entrance to the hall + ground floor of the villa (noble floor), 3. intermediate floor of stage for transporting equipment, 4. balcony + floor of the villa, 5. studio + upper intermediate landing of stairs in the villa.
During concerts, the audience enters the hall through the lobby of the original Buxbaum villa. We recommend using the existing entrance areas with mobile coat racks as a variable changing room. We deem it significant to further confirm the existing representative hall as a receiving and gathering space, a sort of heart of the school. From the hall, via a barrier-free ramp, one accesses the Music Hall directly. The new building through barrier-free ramps utilizes the existing stairs of the villa.
The project utilizes the existing toilets in the original villa and complements the missing new capacity with two barrier-free accessible toilets for wheelchair users on the ground floor. The overall capacity of the toilets corresponds to the maximum capacity of the building; again, we utilize existing capacities for savings.
The construction: For economic reasons, the house uses inexpensive system solutions. It is constructed as a combination of a monolithic beam-reinforced concrete skeleton and a masonry system of poured blocks. The object will be founded on thermal insulation fill made of waste foam glass Refaglass and a monolithic reinforced concrete slab strengthened at the points of construction.
The building's facade will be made of systemic, insulating, Makrolon cellular panels, commonly used to reconstruct gym exteriors, halls, etc. The reason is favorable pricing, excellent thermal insulation properties, and rapid construction. Large window openings will be made as fixed; small opening windows will be system aluminum or plastic. The combination of translucent façade, massive masonry of poured blocks and a controlled opening ventilation flaps system allows for the utilization of the principle of so-called Trombe wall for adiabatic ventilation and heating of the main spaces of the house. This solution will bring significant energy savings for the building's operation.
Variant facade solutions consider a white stained larch covering of the façade.
Architectural and artistic solution: The mass of the house, determined by the demands of individual spaces, is softened by a semi-permeable Makrolon façade. The cladding is rhythmized by horizontal lines of the anchoring system and fine vertical segmentation of the Makrolon panels. The overall composition of the house follows the functionalist tradition, enriched with the play of light and shadow on the façade structure. The volume of the mass composition is further softened by using non-orthogonal planes of the façade. The delicate bluish veil of the Makrolon façade creates a beautiful color contrast to the leaves of the red beech trees in the park. The translucent skin also has the ability to softly reflect the colors of the surrounding environment of the park with its transformations throughout the seasons. In the southeastern corner of the building, a sign with the name of the institution is placed under the translucent façade, which will be possible to light up with suitable lighting even in twilight. The facade of the house can also be illuminated like a magical lantern full of music, dance, and visual arts.
Construction costs: The estimated price of the building is compiled as the sum of the prices of individual constructions used and their volumes. The average unit price of 5.609,- CZK/m3 corresponds to the usual budget indicators of constructed buildings for a similar purpose and a similar construction in previous years in the Czech Republic.
Proposal No. 56
Authors: Ing.arch. Ing. Jiří Janďourek, Bc. Jana Hlavová, Ing.arch. Jana Medlíková, Ing.arch. Jiří Žid
The competition proposal addresses the expansion of the capacity of A. M. Buxton Art School in Úpice by adding a new independent object functionally connected to the existing villa of the art school.
The new object is a simple but refined building for artistic activity, connected to the surroundings, the garden, and the neighboring villa and can be interconnected in several ways internally.
The extension is situated on plot 1253/3 in the park behind the existing villa to avoid encroaching on its eminent position in the given locality. The placement ends the axis of the access road leading alongside the villa and opens up to a common piazzetta, a new outdoor space between both buildings. The relative closeness of the new building from the old building excludes the need to maintain the existing attached garages. The chosen location for the construction of the new object considers the existing mature greenery of the park. The construction will not involve the felling of a single mature tree.
The footprint shape of the extension is based on a simplified square footprint of the villa and advantageous internal spatial arrangement of the house. The new construction does not exceed the area or mass of the villa. The reason is to achieve a friendly scale relative to the villa itself and the surrounding park.
The extended house is two-story, single-story in places with high spaces, partially basement, elevated against flooding. The ground floor of the new house thus matches the elevated ground floor of the villa.
Halls – classrooms and foyer are concentrated into one barrier-free floor – the ground floor. The facilities for the halls and technical services are prudently situated in the basement, and the administrative facilities in the gallery, where they do not increase the area and scale of the house.
Barrier-free access between all floors is ensured by an elevator.
The connection of the new house with the villa is solved by an underground connecting corridor.
The heights of its interior spaces are expressed in the building's mass. In the necessary taller space in the interior, the mass reacts in the exterior. All spaces are then unified by a shell into a compact shape. Compared to the old neighboring villa, its younger extension has a contemporary appearance and uses contemporary form language. A uniform envelope of white wood gives the building a natural character in the park and is simultaneously in color contrast with the villa.
Concept of the proposal
The new building, located at the back of the plot behind the existing villa, leaves the villa its dominant position in the park and surroundings. It does not try to compete with it; rather, it complements it with a smaller auxiliary building – a "cabin," a shrine for theatrical, musical, and other artistic activities, in this case, not provisional.
“The cabin is a house that complements the villa.”
However, the "cabin" should not be interpreted as a completely inconspicuous object hiding behind its older and larger sister in the inner garden and meant to be unseen. Its position is not as eminent as that of the villa; nonetheless, the "cabin" clearly displays its presence and peeks out and shows itself behind the villa. The skillfully chosen location and distance or closeness of both houses thus create an intimate, non-violent, and logical relationship between the figuratively “second-rate” "cabin" and the dominant villa, which elevates both houses and significantly improves the surrounding environment.
“The cabin is a house connected to the surroundings.”
“The cabin” stands along the axis of the common access road and ends it. The entrances to both houses are thus on one path. Due to its rotation, it opens with its entrance to the main communication and at the same time to the piazzetta, a new lively meeting place emerging between the old and new house. “The cabin" is hidden but always visible from the approach.
“The cabin does not disrupt existing ties with the surroundings.”
The original pedestrian connection leading through the park directly at the proposed “cabin” now passes between both buildings and logically also through the busy forecourt - piazzetta. The functioning “short cut through the park” from the center to the neighboring residential area remains uninterrupted by the house; on the contrary, it draws the passerby into cultural events and social gatherings.
“The cabin is a house connected to the park.”
The location of the “cabin” in the natural environment of the park with numerous mature trees encourages stepping out from the classrooms - halls into the open air or organizing outdoor concerts in the park. "The cabin" can, therefore, be opened in classrooms with large sliding walls, allowing one to step into the park during breaks or even conduct lessons outside. The large hall is adapted for concerts and performances in the exterior thanks to a mobile drop stage.
“The cabin is a house connected to the villa.”
The piazzetta, the common outdoor place between the villa and the “cabin,” is the exterior place connecting both houses, linking it both to the internal meeting space in the “cabin” – foyer, and to the main and side entrances to the villa.
The connection "dry-footed" is resolved by an underground connecting corridor leading from the basement hall of the new house to the storage at the staircase of the old house. The corridor can be implemented thanks to the embankment between the new and old buildings, ensuring adequate height for the tunnel.
“The cabin is a spatially and volumetrically balanced house.”
The shape of the footprint of the "cabin" is derived from the simplified footprint of the villa and the spatially advantageous arrangement of four basic internal parts into the shape of a square. The size of the footprint of the new building "even follows the villa." The reason is to achieve a friendly scale of the "cabin" relative to the villa itself and also to the park. The "cabin," as a "second-rate" (in terms of temporal sequence) and more remote structure in the park, is significantly smaller in mass than its older dominant sister. The elevated embankment on which the "cabin" stands acts as a simple flood protection measure. The ground floor of the new house reaches the same height as the elevated ground floor of the villa, without increasing its scale.
The essence of the “cabin’s” mass arises from the connection of four differently high spaces – a large hall, two smaller halls, and a foyer, whose height is articulated in the mass externally and wrapped in a unifying shell into a compact shape.
“The cabin is an operationally simple and refined house.”
The layout of the four main parts of the house around the central staircase on one level guarantees the simple operation of the house. This consists of a foyer, a classroom for music and drama - music and theater hall, a classroom for dance - dance hall, and a classroom for visual arts - visual arts studio and exhibition space, all concentrated into one barrier-free floor – the ground floor.
The foyer is the entry and at the same time dispersal space, which includes changing rooms, staircase, and elevator. It can be enlarged if necessary by connecting with the visual arts studio and holding exhibitions here, or with the music and theater hall.
The music and drama classroom is essentially a music and theater hall that allows for public music, theater, and dance performances, competitions, concerts, and sound recording. The auditorium capacity is 89 seats; the stage accommodates a forty-member orchestra. The hall is equipped with a retractable stage, a mobile lighting bridge, a bridge for the music management and sound technician, and a backstage staircase leading to the dressing rooms in the basement and to the technical bridge.
The dance classroom – dance hall allows for practice of 15-20 people. The hall is equipped with a mirrored wall, a railing for dancers, sinks, and lockers for those not wanting to use the communal facilities in the basement.
The visual arts classroom – visual arts studio also serves as exhibition space, which can be interconnected with the foyer and dance hall according to needs and the size of the exhibition. The studio is again equipped with sinks, built-in cabinets, and lockers. The studio can be opened to the park, allowing visual activities to be carried out outside.
Normal vertical operations are ensured by one central staircase leading to the basement and the gallery, where the facilities of the house are located. Barrier-free access between all floors is ensured by an elevator.
The gallery above the middle section of the foyer is publicly accessible, providing a glass view into the visual arts studio, dance hall, and foyer. The first floor also has administrative space for three people, including facilities.
In the basement, there are toilets for visitors, hall facilities, and technical facilities.
The facilities of the halls include toilets and changing rooms with sinks divided by gender. The changing rooms and sinks for the music and drama department, which are also changing rooms for external ensembles, are separated from the changing rooms for the dance and visual arts departments.
From the basement hall, one can access existing building ZUš through a connecting underground corridor.
“The cabin is a house that can be internally interconnected in any way.”
Its refined footprint and the use of sliding walls allow great variability in the internal arrangement of the "cabin," from total opening and interlinking the classrooms, foyer, and hall, to their partial connection or complete separation (a total of 8 variants). The variant of absolute separation allows independent use of all three educational spaces without disturbing each other.
The “cabin,” which can change the sizes of required spaces, can effectively be used for any cultural or social event or artistic activity.
Proposal No. 18
Authors: Bc. Jan Hora, Barbora Zmeková, Ing. Ludvík Marek
What qualities should the new extension represent? What qualities of place should the building accentuate? We see the school as an open institution, a light pavilion in the park intertwined with its surroundings, as if trees transitioned into a forest of columns inside. A building constructed from natural materials. A place that children will not regard so much as an institution, but as their territory, where they can create without disturbance.
Placement: The extension is positioned to the north of the current building. We want to ensure both buildings are accessed from the same entry point, achieving dry-footed connectivity of both buildings. The entrance to the facilities is emphasized by a small courtyard partially covered by a roof overhang.
The extension is widest at the west, tapering toward the east so as not to obstruct smooth passage through the park. The roof is tallest in the southwest corner, where the entrance and music hall are, gradually lowering to avoid casting shade on the old building. The raised roof on the north covers the path at the new building.
No interventions in the mature greenery are required due to the new construction; the surroundings remain in their current state – the park and playground adjustments are a separate project's concern.
Positioning: The expansion of the ZUš A. M. Buxton is not understood merely as an addition but also as a standalone object. We create a dignified partner for the current school, without intending or having the means to compete with the current building.
We propose a single-story object that meets the requirement of accessibility without unnecessary vertical communications. This guarantees the building's total connection to the park.
We remove the existing garage structure, where we place the facilities for the extension.
Education: the school is an institution that raises new generations; it is thus crucial that it sets an example. It should be economical, yet kind. We propose a space- and operation-efficient design. We reduce circulation spaces and blind spots. The hall is used as a changing area, also serving as exhibition space, which can fully connect to the visual arts workshop via rotating walls, thus further enhancing the exhibition.
Visual arts workshop
It is lit by stable northern light and translucent roofing in the classroom area. The space is visually connected over its entire length with the park through a glass wall.
Dance classroom
The classroom walls are made of thick-walled Makrolon. This ensures plenty of natural light while exposing some of the interior activities, although passing by does not allow full visibility. From the south, the classroom can be sheltered during the summer.
Music hall
The hall is dimensioned for approximately 40 musicians and 85 spectators. It has facilities in the form of toilets and storage for chairs/props. Above the auditorium is a light/screen engineer booth. We plan for acoustic ceilings and appropriate surfaces.
Changing rooms at the entrance and sanitation facilities are proportionately set for the given number of students, supplemented with an accessible toilet for each gender. Both toilets and the cabinet are accessed via a short standard ramp, so the extension does not interfere with the windows of the current school.
Materialization: The structural system is conceived as a wooden structure. The load-bearing structure consists of a grid of wooden posts/logs of varying heights supporting a ceiling frame. The roof forms a curved surface; the roof beams are therefore straight. On top of this is insulation, and trapezoidal sheet metal is used as the roof covering. The same material will be visible in the interior as the ceiling.
The building's façade varies depending on the classroom. For the music hall, it is intended as a sandwich filled with insulation, vented with wood cladding. The visual arts workshop is entirely glazed with insulating triple glazing, while the dance hall is made of thick-walled Makrolon.
Floors are made of marmoleum from richly pigmented (dance classroom) to neutral gray (visual arts workshop). Windows throughout the building are designed as wooden.
Natural materials with the least environmental burden will be utilized as much as possible.
Proposal No. 38
Authors: Ing.arch. Akad.arch. Jan Hendrych, Ing.arch. Eliška Janečková, Ing.arch. Veronika Veselá
Basic characterization: The basic art school in Úpice was established in 1951. Currently, classes in musical, dance, and visual disciplines are held here. The planned extension aims to ensure the expanded capacity of the existing building, whose architectural design is the subject of the announced competition.
The school building is located on Tyršova Street, near the historic center of the city. The two-story building, which corresponds in its layout and outward appearance to the character of villas from the early 20th century, is placed in the center of the school plot surrounded by the rich greenery of the adjacent park.
The proposed extension is situated within the defined area – from the approach – behind the existing school building. This is a freestanding building that is not visually connected in any way with the existing building, yet the ties to the entrances of both objects and their compositional and urban relationships are in close contact.
The intention was to design a type of extension that respects the uniqueness of the existing object and does not attack it in terms of volume and appearance. This is achieved by rotating the extension object in relation to the original building. This setback from the façade of the school creates a forecourt in front of the actual extension, while also creating a space between the two objects.
Thus, a school courtyard is created that can serve as a meeting and gathering place before and after a concert, as a space for play and other activities of the school. Here, the greenery of the park and the firm surfaces of paths are connected.
By rotating and separating the two masses – the existing building and the extension – a tension and dialogue between both objects are also achieved.
Design concept: The proposed extension object is based on the idea of a terrain break, which is imaginatively uncovered behind the school building. Thus, a slope covered with greenery arises, within which the music hall with facilities, foyer, and administration part is situated.
This slope visually merges with the surrounding park; on its slope and roof, it continues to bear park greenery and is entirely lost from most viewpoints. Therefore, the only visible objects of the extension become colorful cubes that rise at the top of the slope, housing the operations of the visual arts atelier and the dance hall with the gallery.
The entire assembly purposely appears as a loose, artistic composition of small objects in the garden or as a played score, which during the lesson has escaped from the existing school building and settled into the rich greenery of the nearby surroundings.
The mass of the music hall – the slope – is oriented in the direction of the path that passes behind the school building. Its course is newly led at the front of this mass.
The orientation of the colorful cubes of the visual arts atelier and the dance hall with the gallery are different. The orange – dance – cube, which is embedded in the slope and has greater contact with the music hall on the ground floor, adheres to the same orientation.
The red – visual arts – cube, whose mass is visible upon approach to the school premises, rotates in the direction of this incoming communication. This cube's mass furthermore slightly extends over the slope's edge, as if it is approaching visitors and inviting them further.
Both cubes are connected at the level of the green roof by a glass corridor. Their composition is then supplemented by a communication block with staircases and elevators.
Layout and relationships between internal spaces: The intent was to ensure relationships, connections, and mutual influence of the three disciplines taught at the school.
Visitors to the music concert and the musicians themselves can sense the motion occurring in the cube of the dance hall; artists can directly portray it. Melodies from practicing musicians resonate throughout the house. Artworks are presented in the gallery above the dance floor…
The entire extension object is divided into three height levels.
The largest area of the ground floor – within the mass of the green slope – is dedicated to the music hall. Its view is oriented toward the park, which can be fully opened in the summer months, moving the entire performance outdoors.
The hall is accessible from the elevated foyer space, whose entrance is oriented opposite the entrance to the existing school building. From the foyer, one can also peek into the dance hall, which is located one level higher – in the matter of the orange cube embedded in the green slope.
At the end of the foyer is the service and communication block with the staircase and elevator, allowing vertical connectivity for all floors.
On the first floor is the dance hall with facilities, from whose level one can view the entire foyer space. A large window opening, conversely, opens a view of the green slope.
The elevated space of the hall allows for practice routines for majorettes, who need sufficient height for their performances. Thus, in this second height level of the hall, a gallery space also arises.
On the highest floor is the visual arts atelier. It is formed at the top of the slope by the red cube, which is also accessible from the green hillside.
Visual artists therefore have the option to either leave their classroom in good weather and seek inspiration in the surrounding park or walk through the glass corridor that connects their classroom with the orange cube of the dance hall, peer into it from the gallery space, and attempt to portray the dancers during their class.
Their artistic works can then be exhibited in this gallery space.
Proposal No. 9
Authors: Andrej Fencl, Andreas S.Degn, Jitka Tomsová, David Pulkrábek
Basic characterization
The architectural solution, whose cornerstone is the effort to respect the long-established architectural and aesthetic quality of the villa from the interwar period, must logically seek a form that will not be dominant. The beautiful plot with mature trees and park landscaping requires an unpretentious mass solution of the new extension object that would maximally support the urban integration of the new build into the existing surroundings.
The extension object is located in the northern part of the plot so that the existing greenery can be preserved to the highest degree. The basic spatial concept anticipates preserving practically all existing trees. In a transposed sense, the new building follows the existing villa in its layout in a cross-shaped footprint and the material solution of the facade cladding of the raised section, which will be a reminiscence of the original copper roofing of the villa.
The northern part of the plot was chosen for the placement of the extension, adjacent to the rear façade of the villa with the most utilitarian character. The representative southern and western façades of the villa will therefore be less influenced by the new construction, allowing their character to be maintained.
The main entrance to the extension is oriented to the south and connects to the access road and the existing main representative entrance to the villa. This solution respects the existing logic of the villa’s placement by architect Fanta on the plot and the sight and communication axes of the park.
The placement of the extension was chosen for the northern part of the plot, adjacent to the façade of the villa with the most utilitarian character. The most exposed southern and western façades of the villa will therefore not be as influenced by the new build, allowing their character to be preserved.
The auxiliary entrance for performers and students of the dance department is placed towards the eastern entrance to the plot. A barrier-free entrance for regular visitors is planned from the southern entrance to the plot following the main entrance to the complex. The northern facade of the extension is oriented towards an open space with a grassy area. Parking for the public is planned at the eastern entrance to the plot outside the fenced area of the site.
The multifunctional object for culture and education has the potential to be a positive revitalization of the broader surroundings; a crucial priority is to preserve the aesthetic quality of the surrounding spaces and the existing building of A.M. Buxton Basic Art School.
Concept of the proposal
The layout of the building is derived from the specific needs of the operation of the art school. Considering the need to minimize terrain adjustments and maintain the anticipated budget and economy of the construction, a simple pavilion solution was chosen. The placement of the extension building in the plot utilizes the possibilities and advantages of a large plot and simultaneously retains functional axes in connection with surrounding communications.
The connection to the existing object is proposed via a covered bridge over the intermediate landing of the auxiliary staircase of the villa. This solution allows for the preservation of all axes passing through the park while being perceived as the most considerate way of connecting the two objects, especially regarding the spatial enclosure of the Paladian villa mass. In its abstracted form, the new extension object employs a similar floor plan arrangement as the villa based on the geometric form of a cross. At the intersection of the two orthogonally set masses, a space for the main hall dimensioned for 80 spectators arises. For the cladding of the upper floor façade, the practical and economical use of steel sheets with a surface treatment imitating the weathered copper surface, which will materially associate with the original roofing of the villa, is anticipated.
The overall architectural expression of the building reflects the layout layering of functions. In the lowered parts of the extension are the visual arts classroom and foyer of the main entrance with sanitary facilities. In the raised part of the upper floor resides the hall, arranged over the second floor with a gallery, and the dance department’s classroom. Another architectural feature of the entire building is large windows, through which the extension visually and physically merges with the park. In the classrooms for visual and dance education and in the foyer, the linear volume of the building opens up and invites the surrounding park in through large windows. Special emphasis is placed on utilizing modern technologies for the operation of the building, minimizing operational costs and related ecological burden.
A new uniform furnishing is proposed on the premises, formally respecting both old and new architecture. At the site of the removed garage, a respirium is designed – outdoor seating on a wooden deck with benches. By removing the garage, the original windows that were blocked by the garage's construction will be restored. The model rooms on the ground floor of the villa will thus be better illuminated by natural light. The playground will be relocated to the quiet part toward the western boundary of the plot.
Internal spatial and layout relationships
The chosen division naturally separates the extension into various program parts: dance and visual arts, which are separated by a hallway connected to the main entrance. The official representative part of the large hall for dance and music performances is accessed through the main entrance via the foyer, which connects to the changing room and public toilets. The visual arts classroom, designed for occasional exhibitions, and the administration room are also accessible from the space of the main entrance.
The main vertical communication relating to the foyer consists of an open single staircase. The rooms for the dance department and stage of the large hall are elevated 75 cm compared to the entrance level. The auxiliary entrance for performers connects to this elevated level with a compensatory staircase. The height difference inside is balanced by a ramp in the interior. In the summer, the garden creates opportunities for extending the large music hall towards the park in the northern part of the plot. The openings can be flexibly closed and opened with external sliding blinds. The technical facilities of the extension are located on the upper floor; their definitive area and arrangement will be designed according to the selected technology, part of the technical equipment will be integrated into the ceiling.
Internal mobile partitions in the form of sliding door wings allow flexibility in the layout of the main hall and dance department room. By opening/closing the wings, it is possible to create two different arrangements for the main hall (a small stage of 65 m2 or a large stage for 40 performers of 105 m2). The requested number of 80-90 seats in the auditorium can flexibly be increased by 10-15 standing spots on the gallery.
Structural and material solutions
The load-bearing structure of the building will be made from a combined load-bearing frame system designed from steel and wooden elements. The lightweight exterior shell will be insulated with mineral wool. For covering larger spans, glued beams will be used. The gallery with cantilever, which will contain the dance classroom on the upper floor, will be constructed as a steel frame.
The solutions for all surfaces will be addressed using traditional building materials, such as wood, stone, and steel. The facade cladding on the upper floor will be made of steel sheets with surface treatment imitating weathered copper. The facade of the main mass with a lightweight exterior shell at the ground floor will be clad with wooden cladding. Wooden elements combined with steel sheet elements from Arwal will also be used in the interior of the building. The external sliding blinds and mobile partitions in the building's interior will be steel with a surface treatment of Edyxo with texture. The proposed mass of the flat roof is not just a formal architectural element. A system of photovoltaic panels is placed on the roof, which will significantly contribute to the building’s energy savings.
Technological solution of building operation
A sufficiently large free grassy area allows for creating a ground register technology, which together with the system of photovoltaic panels on the roof will form the backbone of the energy-efficient building technology. The area for laying the required amount of regular meters of piping is chosen outside the areas of trees so that no felling of greenery is necessary.
A preliminary calculation for the ground register (Awadukt thermo) has been made. The anticipated energy savings are 80%, and the payback period for the necessary investment into the proposed technology is about 10 years compared to conventional systems. A more detailed description, including the connection to the heating system in the existing building, will be supplemented in the next stage of the project.
The protocol for the ground heat exchanger has shown that the building can be conceived so that it can manage most of the year without heating or cooling needs. The air in the building is heated or cooled using the ground register system and moisture recovery through recuperation. Heating and air conditioning will be activated only in exceptional cases of extreme temperatures. A clever, computer-controlled system will oversee the entire building to automatically maintain optimal climatic conditions. Modern technology will monitor CO2 levels, humidity, and air temperature. Outside the building, surrounding temperature, wind strength, humidity, and rain sensors will also be included. The system thus automatically recognizes when and which windows to ventilate and when to activate auxiliary cooling or heating systems using the ground register. The creation of a controlled chimney effect is also supported by the internal space concept. During summer nights, the building will be ventilated as much as possible.
The system of photovoltaic panels on the roof (for TUV heating) will also be supplemented with a reservoir incorporating the pumping of rainwater + condensation water from the ground register system. The retrieved water will be used for watering the park surrounding the building.
Proposal No. 42
Authors: Akad.arch. Ing. Ján Studený, Ing.arch. Pavel Mejtský
Connections
There are three possibilities for expanding the existing building: an extension, an addition, or a standalone object in the park. 1. An extension is an ideal economical solution, minimally burdening the site and giving the original composition of the villa with the park a chance – it is technologically demanding, the extent of static modifications is difficult to estimate, and it forces a temporary arrangement of the school. 2. An addition is a pragmatic decision, functional but resigning its context. 3. A standalone object gives an opportunity for its independent composition as a supplement to the villa and to offer the park a new function – to enter the interior and provide the building – the school and its visitors – the use of the natural environment of the park.
Concept
The garden around the existing villa – the park – is understood as a value worth preserving in its entirety. Thus, the proposed program is divided into smaller elements, which can be realized as pavilions in the park.
Placement
The concept offers several placement variants for the pavilion in the park – from a composition of separate pavilions, 2 + 1, to a common assembly of 3 connected pavilions that could be attached to the villa, creating a single operational unit. Separate pavilions better respond to the intent to engage the park in school operations. In the composition of shared pavilions, an arrangement of operations in the presentation variant occurs.
Based on the program, we assemble a collection of three square pavilions. The visual arts department is independent and the music department is connected with dance. The scale and spaces between the pavilions and the openness of the interior through glass walls offers a connection with the surrounding park. ```
Authors: Lukáš Ehl, Tomáš Koumar, Alena Šrámková
Visualization: Filip Zelenka
The beautiful environment of the park and the dignity of the existing school building significantly complicate its construction. The new building should not disrupt the existing house, but we are convinced that it should be equally valuable architecturally, yet contemporary.
Therefore, we propose to build a modern building and connect it to the existing school only functionally. The new building has a somewhat altered orientation, in accordance with the new direction of the surrounding area regulations.
Both buildings should form a pair of equally dignified structures that stand as free individuals in the beautiful environment of the park.
The new pavilion is intentionally open to the public; it should be part of the urban park, and its operations should be visible. Its entrance facade – the "facade for guests" is deliberately somewhat exaggerated to ensure the seriousness of the new building.
The pavilion is designed for three main spaces. It is a space for musicians, for dancers, and for artists. All these main living spaces are open to the park on the northern side with monumental greenery. Therefore, it is possible to work in daylight, and if needed for a performance or exhibition, individual halls can be darkened.
The acoustics of the spaces can be sufficiently secured by the ceiling cladding, the plastering of the front walls, and curtains. A more demanding acoustic treatment is required only for the ceiling under the ballet hall.
The central staircase with an elevator separates the high main spaces from the lower spaces of the intermediate levels, which also ensure the connection of the new building with the existing school. In this low part of the layout, auxiliary facilities are located. In the basement, there are guest toilets, machine rooms, and storage. In the intermediate level connected to the existing school, there is the stage's backstage area. In the other two intermediate levels, there are student changing rooms connected to the first floor of the school. The office, as we believe it is the workspace for teachers, has been placed between the classrooms on the first floor of the new building.
Proposal No. 2
Authors: Ing.arch. Mg.A. Martin Rusina, Mg.A. Marcela Steinbachová, Mgr.A. Marcel Turic
Visualization: Adam Wlazel
I am a pavilion in the green part of the city. More of a symbol than a building, I am a vessel that wants to be filled; I want to be used. I do not disrupt the eminent position of the villa, I want to talk to it, not turn my back to it. I want to support its uniqueness and location, not take away its garden space; I stand like the houses nearby along the street. I want to be open to visitors and straightforward and simple in my operations. I want to be a bit intangible, even though visible. I sit in my place as if I have been here forever, but I do not disturb; I am light, almost ethereal. I connect with the surrounding buildings into an imaginary block, and together we create the space of the villa. It stands in the middle. Perhaps I am more a part of the garden than an object in the garden, or maybe more a house on the street than in the garden.
The surroundings do not adapt to me; I adapt to them. I have replaced only a few trees and bushes. One original path leads into my bowels smoothly and simply; the other passes beside me. You cannot miss me. I sit here on the grass like a statue, even if intangible. I am open, without prejudice, variable, changeable, and I am available. Obvious.
Under my glass skin, pictures and objects are exhibited; they are visible even after I have closed, I am actually also a gallery in the garden. If necessary, I can close myself off with a curtain into my inner world of dance and art. If I am open, I show how I am made—my bones are variously colored concrete structures of the backstage and hall, adorned with relief ornaments. I can connect the spaces of dance, art, and the hall into a single functional space or completely separate them. My heart, the red hall lined with wood inside, resonates under the hands of players and actors. I am created for orchestras, theater, dance, and balls. The studio or dance studio can become a foyer or backstage for performers. I am woven from modular holes measuring 2x1m so that the stage can be changed as needed. To the garden of the villa, I open with a glass skin; to the street, I have a visually confronting concrete back, with climbing plants. These reflect the seasons, and together with the surrounding trees, they naturally shade my openings.
I should be able to age, with the villa and the garden. I am new here, but I know this place, and I will integrate, overgrow. Look.
Structural solution: Load-bearing constructions - monolithic reinforced concrete wall system with rigid cores, monolithic reinforced concrete slab with lost formwork, reinforced concrete foundation slab. The outer shell - insulating glazing system.
Basic dimensions: basic module of the pavilion 2x1m (mobile stage module), total outer dimensions 33x12.2x6.1m (lxwxh), total inner dimensions of the hall 14x8x5.3m.
Materials: exposed concrete, glass, wood, dance insulation, climbing greenery, curtains
Hall equipment: mobile stage, mobile technical bridge (sound engineer and lighting technician), lighting, sound system, chair storage (the backstage for the orchestra during a concert consists of the studio; the foyer is in the dance hall)
Other equipment: changing rooms, storage, toilets, and other facilities
Acoustic solution: interior plywood acoustic wall lining (vibrating panels)
Technical equipment of the building: gas central heating and TUV heating, air handling unit for forced ventilation of the hall, gas, electricity, water, sewage connections. Within the construction, an overhead line of high voltage will be relocated at the site of the building onto an underground cable route.
Proposal No. 77
Authors: MgA. Bronislav Stratil, Ing. Mgr. art. Jan Roháč, Bc. Marek Macejko
Assignment: The subject of the competition proposal is the extension of the existing premises of the A. M. Buxton Art School by a new multifunctional hall with a predominantly musical focus, new classrooms with facilities, and an administrative section, while respecting the financial limits set by the competition conditions.
Characteristics of the existing building: The existing villa, in operation for over fifty years as an art school, has an intimate, almost homely character, which is also given by the architecture of the family villa. The spaces of this building offer classrooms (former rooms) mostly with a musical focus. However, there are no larger rooms suitable for gatherings and social events; the school also lacks classrooms for group dance or dramatic arts education.
Architecturally, this is a central classical villa of Italian type designed by architect Fanta. The building is compact, compositionally firm, and a solitary structure.
Basic concept: The proposal seeks the most suitable position for the new extension and its form in relation to the existing building in terms of composite and spatial (and urban, volumetric, and artistic), operational and functional (direct connection of both buildings, merging of related operations, independent new entrance, autonomous functioning of the extension, barrier-free access for both buildings – existing and new) and financial (utilization of existing vertical communications, one elevator for both buildings, utilitarian form, simple materials, uncomplicated solutions).
Compositional and spatial perspective: We propose a construction that responds to its position at the boundary of functional land uses defined by the zoning plan, leading through the center of the park and at the same time respecting the geometry of the surrounding buildings, to which it is perpendicular or parallel. The new extension is located directly on this boundary line. It forms a slightly acute angle with the existing building, creating a new entrance piazzetta with three entrances (the original into the school building, a new entrance into the extension through a connecting neck, and an occasional direct entrance into the new hall).
The extension is positioned at the rear of the park, just behind the existing school building, so that part of the extension with the entrance to the hall is visible from the street. It touches the existing buildings only with a narrow connecting neck. A dual relationship between the two objects is created.
The mass is a building with a lower floor count (two-story) than the existing building, complementing and respecting it, while being autonomous in its expression and having a strong relation to its surroundings – the park.
The proposed object and its internal functions are significantly defined by individual windows. Each side of the building is dominated by a large window opening that describes the function behind it. The horizontal window on the southern side reveals colorful lockers in the changing rooms in front of the new classrooms on the upper floor. To the west, the glazed wall of the hall opens as an important motif of the extension, offering a view into the beautiful park during musical performances and also providing daylight during lessons. The northern side is dominated by a large studio window also with a view of the park, offering suitable and non-intrusive light for visual arts education and dance. On the eastern side of the building, there are operational windows for the backstage and openings for ventilation.
We designed the extension as a monolithic structure of exposed concrete. This primary, almost natural material will be placed in the greenery, gradually engulfed by the greenery over time. The outer walls will eventually be covered by a natural patina and partly overgrown by suitable plants. However, it is also a material that is most suitable, and possibly the only usable for such type of assignment, when individual parts of the building must be acoustically separated.
From a compositional and scale perspective, we anticipate research using formwork elements, the imprint of which will be crucial for the final shape of the building. The possibility of gently coloring the concrete with natural pigments also remains a question.
When positioning the object in the park, intervention in the greenery and existing park arrangements will be minimized. The project anticipates the removal of at most one tree and the reduction of some shrubs. Some modification of the position of the existing path is anticipated among the park arrangements. The project foresees landscaping around the building by creating a small piazzetta in front of the entrance (modification of the existing pathway) and appropriately complementing the park with mature greenery.
Operational and functional perspective: It is largely inseparable from the very composition and shape of the building. The extension connects to the existing building at the corner of the structure at the staircase. This minimally obstructs the views from the existing building and is also considered from our perspective the most appropriate place for connection to the internal communications, both horizontal and vertical. Functionally, we propose a very utilitarian building with a clear division of functions. The two-story object, with the ground floor with the hall and its facilities directly on the terrain (barrier-free, without challenging earthworks). The hall can be used independently of the rest of the building, with an option for direct entrance from the piazzetta. The hall, in turn, its facilities, are connected to the existing building via the existing staircase, even barrier-free, dry-footed. The facilities behind the hall are standard backstage facilities for a similar multifunctional hall. The hall spaces will also serve as a teaching room, which is one of the reasons why we proposed an all-glass wall ensuring light and a beautiful view into the park. The second floor of the building is also connected to the existing building via a connecting neck through the staircase areas. On this floor, the new classrooms are located, making them easily accessible operationally from the existing school floor. Utilizing the existing staircase in the existing building means savings in both volume and, of course, offers simplification of the designed extension's structure. In the exterior niche on the facade, we propose a new elevator that can ideally serve all floors of both the existing and new building (including the basement and attic) and ensure barrier-free access and transitions between the individual objects throughout the future complex. On the floor of the extension, there are classroom spaces (dance and visual arts) according to the assignment requirements. The classroom spaces are accessible from a wide corridor, which also serves as a changing room with storage lockers. On the floor, there is social infrastructure for the classrooms, including showers and changing rooms for dancers. According to the requirements of the competition conditions, the space should also include an administrative section, which can be placed in the rear module instead of the second visual arts classroom with its own social facilities. When exploring the suitability of using the new and existing spaces, and considering the unsatisfactory heights of the existing visual arts classrooms in the attic or basement, we suggest whether it would be more appropriate to dedicate quality spaces in the new object to teaching needs and place the required administrative module in the location of some existing classrooms in the existing school attic. We feel this option regarding space utilization efficiency is more appropriate. We offer it as a contribution to the discussion, as an alternative.
The spaces on the floor can be connected and used as an open space for exhibitions of artwork and other presentation purposes. Acoustics: From an acoustic perspective, the hall will be designed primarily for music with the necessary absorbing, or rather, diffusive areas of wall treatments. This involves approximately 60% of the perimeter wall surfaces with diffusers and 30% of the ceiling area with diffusers. 10% of the ceiling will need to be equipped with low-frequency elements. The hall spaces will be equipped with a system of curtains and drapes and padded chairs, which will help adjust the necessary acoustics. An alternative option for diffuser implementation with the potential for modification for speech is also offered. The glass surface (view into the park) will also be acoustically treated – equipped with transparent diffusive elements that will be mobile.
Ventilation: The hall will have a minimal active HVAC system, ensuring ventilation with air recovery and a small HVAC unit located under the ceiling in the hall's backstage. Given the hall's location and usage needs, we do not anticipate active cooling – the hall is situated among mature trees in the greenery with a well-developed shading system. Classroom spaces are ventilated naturally through windows, just like the corridor, backstage on the floor, and most of the backstage on the ground floor.
Heating: The project anticipates surface underfloor heating combined with window-convector heating with the possibility of connecting to the existing system (heating unit) in the school building. If necessary, it is also possible to place an independent heat source in the new building. The construction is designed as a monolithic reinforced concrete structure with sufficient insulation and presented plasterboard partition on the interior side of the building. It is an already proven system with an internal layer of vapor barrier and heat bridges dealt with using thermal insulation or isolation beams. The structure is a monolithic wall system with reinforced ceilings. The ceilings are supported by the peripheral reinforced concrete wall and internal construction-acoustic reinforced concrete walls (between the classrooms) suspended on hidden supports of the reinforced concrete plate under the roof. The maximum span of horizontal structures does not exceed 4300
mm, significantly eliminating the dimensions of the walls and ceilings. Even though the structure constitutes a significant part of the concept, it can be further discussed and modified. The arrangement of the hall: The hall is designed as multifunctional with basic furniture (practicables, stackable chairs) offering broader possibilities of arrangement – orientation of the stage to the right or left with a view of the park, or other forms of central arrangement. The hall is designed, according to the requirements, for a performance by a forty-member musical ensemble and for 84 spectators; it is equipped with basic theater and lighting technology (theatrical grid for placing devices, commercial theatrical bridges with an extension in the middle of the hall for lighting and sound management). The hall has options for sound reinforcement. Included in the hall are a dressing room and the required social infrastructure for visitors, and also dressing rooms and social facilities for performers.
Financial perspective: We propose an extension that has a utilitarian shape and structure without spatial complications while using the staircase in the existing school with a new elevator servicing both properties. The project is designed so that it will be created mostly from standard construction elements or by using classical construction methods. The areas of glazed openings are designed to be 75% as non-opening with a significant implementation saving. The interior furnishings of the interiors also assume standard construction and interior elements that do not exceed the financial framework of medium-budget constructions. The spaces are designed with high ceilings, suitable for the required operation of the building, but at the same time do not significantly raise the cost of the construction. In the background rooms, the ceilings are double – providing space for technology (HVAC units, heating, etc.). By connecting the building to the existing structure and utilizing the existing vertical communication and technical equipment (boiler room, etc.) we anticipate savings in implementation. Additionally, the uncomplicated shape and simple positioning in the terrain classify the project as an undemanding construction. The primary idea was to design the maximum number of adequate (quality) spaces needed to fulfill the program while minimizing costs. The textual report includes a preliminary calculation, which anticipates construction costs of 13.5 million CZK excluding VAT. This amount is 2 million CZK lower than the financial limit set by the competition conditions. We anticipate utilizing it as a reserve or for above-standard equipment for the school spaces.
Conclusion: this project is a conceptual design that has a clear ideological foundation, addressing the building's urbanism, shape and material solutions, its operational relations and utilization, also containing preliminary technical solutions for the building and overall based on our previous experiences with similar types of objects. However, it is also a design intended for discussion and further development according to the more detailed requirements of the user/client.
Proposal No. 74
Authors: MgA. Ondřej Císler, Ing.arch. Tomáš Oth, Bc. Oldřich Sládek
Motto: "A house as a tool. A lantern in the park."
The design combines perfect functionality, user comfort, and low investment and operating costs. The house is thoroughly barrier-free, and the operations do not interfere acoustically or operationally. The overall layout is formulated based on the demands of three basic spaces – the music hall, workshop, and dance hall. The music hall is designed as a full-fledged orchestra rehearsal room, with the possibility of variable seating arrangements or professional recordings; at the same time, it also serves as a hall for the public for the presentation of the school externally. The dance hall has comfortable facilities and allows for teaching all types of dance disciplines. The visual arts classroom is conceived as a fully functional painting studio that can also serve as an exhibition space, including the necessary facilities.
Location of the building: The house will be located in the shadow behind the existing building of the Z.U.š.A.M.B. It will face the park and will utilize the "mass shadow" provided by the board apartment building east of the plot. The scale of the house is friendly, not exceeding the existing villa or the surrounding mature trees.
Basic specifications: The music hall is acoustically dimensioned for a 40-member orchestra or a 50-member choir. The auditorium accommodates 85-90 seated spectators. The hall features brilliant natural acoustics built on verified empirical data. Its spatial acoustics is defined by the shape of the floor plan, volume, and proportions of the hall's sides, so as to minimize the need for further costly acoustic adjustments. The geometry of the hall excludes the formation of standing waves, the sides of the volume are approximately in the golden ratio (not in whole-number multiples), and the hall's volume is optimized for reverberation suitable for a small orchestra and chamber music. We consider these factors crucial, as many acoustic deficiencies are irreparable, particularly a poor floor plan shape and a small hall volume. Therefore, from its inception, the design optimizes the ratios of investment amount/hall volume/acoustic quality/construction system so that the school receives a reasonable maximum within the given investment limit.
The dance classroom is sized for twenty practitioners, equipped with a ballet floor, mirror with a handrail, and sound system. The hall is naturally lit and ventilated and is in direct contact with the park, making it possible to open it to nature in the summer months. In the southern part of the hall, there is a small storage room. The classroom directly adjoins the changing rooms and entrance hall.
The visual arts studio is located on the highest floor of the building. It has soft light throughout its northern wall. Equipment includes storage with an atelier sink, toilet, and relaxing/working gallery. The studio itself represents an exhibition space par excellence. For exhibition purposes, the hallway and common areas of the new building can also be used due to favorable lighting.
The office for three employees is located on the ground floor, with an east-facing window into the calmest part of the garden. It is equipped with a sink and toilet, adjoining a storage space replacing areas in the original villa taken for new communication corridors next to the staircase in the ground floor and first floor of the villa.
The changing rooms are located on the ground floor. Two changing rooms with ten lockers, showers, and toilets belong to the dance classroom operations. Musicians have their own changing room for approximately 40 people with sanitary facilities.
Operation: The elevator system and corridors enhance circulation in the original house and ensure barrier-free access to the two main floors of the original villa. At the same time, we save resources by fully utilizing the existing staircase of the house, toilets, and representative hall without unnecessarily building new ones.
Access to the stage from the changing rooms is ensured by the elevator and staircase. The hydraulic (silent) elevator connects the backstage in the new building with the stage and balcony of the hall for unobtrusive sound and lighting control from the sound and lighting engineer's booths. The elevator has a total of five stops – 1. entrance ground floor, 2. corridor in front of the entrance to the hall + ground floor of the villa (noble floor), 3. intermediate floor of stage for transporting equipment, 4. balcony + floor of the villa, 5. studio + upper intermediate landing of stairs in the villa.
During concerts, the audience enters the hall through the lobby of the original Buxbaum villa. We recommend using the existing entrance areas with mobile coat racks as a variable changing room. We deem it significant to further confirm the existing representative hall as a receiving and gathering space, a sort of heart of the school. From the hall, via a barrier-free ramp, one accesses the Music Hall directly. The new building through barrier-free ramps utilizes the existing stairs of the villa.
The project utilizes the existing toilets in the original villa and complements the missing new capacity with two barrier-free accessible toilets for wheelchair users on the ground floor. The overall capacity of the toilets corresponds to the maximum capacity of the building; again, we utilize existing capacities for savings.
The construction: For economic reasons, the house uses inexpensive system solutions. It is constructed as a combination of a monolithic beam-reinforced concrete skeleton and a masonry system of poured blocks. The object will be founded on thermal insulation fill made of waste foam glass Refaglass and a monolithic reinforced concrete slab strengthened at the points of construction.
The building's facade will be made of systemic, insulating, Makrolon cellular panels, commonly used to reconstruct gym exteriors, halls, etc. The reason is favorable pricing, excellent thermal insulation properties, and rapid construction. Large window openings will be made as fixed; small opening windows will be system aluminum or plastic. The combination of translucent façade, massive masonry of poured blocks and a controlled opening ventilation flaps system allows for the utilization of the principle of so-called Trombe wall for adiabatic ventilation and heating of the main spaces of the house. This solution will bring significant energy savings for the building's operation.
Variant facade solutions consider a white stained larch covering of the façade.
Architectural and artistic solution: The mass of the house, determined by the demands of individual spaces, is softened by a semi-permeable Makrolon façade. The cladding is rhythmized by horizontal lines of the anchoring system and fine vertical segmentation of the Makrolon panels. The overall composition of the house follows the functionalist tradition, enriched with the play of light and shadow on the façade structure. The volume of the mass composition is further softened by using non-orthogonal planes of the façade. The delicate bluish veil of the Makrolon façade creates a beautiful color contrast to the leaves of the red beech trees in the park. The translucent skin also has the ability to softly reflect the colors of the surrounding environment of the park with its transformations throughout the seasons. In the southeastern corner of the building, a sign with the name of the institution is placed under the translucent façade, which will be possible to light up with suitable lighting even in twilight. The facade of the house can also be illuminated like a magical lantern full of music, dance, and visual arts.
Construction costs: The estimated price of the building is compiled as the sum of the prices of individual constructions used and their volumes. The average unit price of 5.609,- CZK/m3 corresponds to the usual budget indicators of constructed buildings for a similar purpose and a similar construction in previous years in the Czech Republic.
Proposal No. 56
Authors: Ing.arch. Ing. Jiří Janďourek, Bc. Jana Hlavová, Ing.arch. Jana Medlíková, Ing.arch. Jiří Žid
The competition proposal addresses the expansion of the capacity of A. M. Buxton Art School in Úpice by adding a new independent object functionally connected to the existing villa of the art school.
The new object is a simple but refined building for artistic activity, connected to the surroundings, the garden, and the neighboring villa and can be interconnected in several ways internally.
The extension is situated on plot 1253/3 in the park behind the existing villa to avoid encroaching on its eminent position in the given locality. The placement ends the axis of the access road leading alongside the villa and opens up to a common piazzetta, a new outdoor space between both buildings. The relative closeness of the new building from the old building excludes the need to maintain the existing attached garages. The chosen location for the construction of the new object considers the existing mature greenery of the park. The construction will not involve the felling of a single mature tree.
The footprint shape of the extension is based on a simplified square footprint of the villa and advantageous internal spatial arrangement of the house. The new construction does not exceed the area or mass of the villa. The reason is to achieve a friendly scale relative to the villa itself and the surrounding park.
The extended house is two-story, single-story in places with high spaces, partially basement, elevated against flooding. The ground floor of the new house thus matches the elevated ground floor of the villa.
Halls – classrooms and foyer are concentrated into one barrier-free floor – the ground floor. The facilities for the halls and technical services are prudently situated in the basement, and the administrative facilities in the gallery, where they do not increase the area and scale of the house.
Barrier-free access between all floors is ensured by an elevator.
The connection of the new house with the villa is solved by an underground connecting corridor.
The heights of its interior spaces are expressed in the building's mass. In the necessary taller space in the interior, the mass reacts in the exterior. All spaces are then unified by a shell into a compact shape. Compared to the old neighboring villa, its younger extension has a contemporary appearance and uses contemporary form language. A uniform envelope of white wood gives the building a natural character in the park and is simultaneously in color contrast with the villa.
Concept of the proposal
The new building, located at the back of the plot behind the existing villa, leaves the villa its dominant position in the park and surroundings. It does not try to compete with it; rather, it complements it with a smaller auxiliary building – a "cabin," a shrine for theatrical, musical, and other artistic activities, in this case, not provisional.
“The cabin is a house that complements the villa.”
However, the "cabin" should not be interpreted as a completely inconspicuous object hiding behind its older and larger sister in the inner garden and meant to be unseen. Its position is not as eminent as that of the villa; nonetheless, the "cabin" clearly displays its presence and peeks out and shows itself behind the villa. The skillfully chosen location and distance or closeness of both houses thus create an intimate, non-violent, and logical relationship between the figuratively “second-rate” "cabin" and the dominant villa, which elevates both houses and significantly improves the surrounding environment.
“The cabin is a house connected to the surroundings.”
“The cabin” stands along the axis of the common access road and ends it. The entrances to both houses are thus on one path. Due to its rotation, it opens with its entrance to the main communication and at the same time to the piazzetta, a new lively meeting place emerging between the old and new house. “The cabin" is hidden but always visible from the approach.
“The cabin does not disrupt existing ties with the surroundings.”
The original pedestrian connection leading through the park directly at the proposed “cabin” now passes between both buildings and logically also through the busy forecourt - piazzetta. The functioning “short cut through the park” from the center to the neighboring residential area remains uninterrupted by the house; on the contrary, it draws the passerby into cultural events and social gatherings.
“The cabin is a house connected to the park.”
The location of the “cabin” in the natural environment of the park with numerous mature trees encourages stepping out from the classrooms - halls into the open air or organizing outdoor concerts in the park. "The cabin" can, therefore, be opened in classrooms with large sliding walls, allowing one to step into the park during breaks or even conduct lessons outside. The large hall is adapted for concerts and performances in the exterior thanks to a mobile drop stage.
“The cabin is a house connected to the villa.”
The piazzetta, the common outdoor place between the villa and the “cabin,” is the exterior place connecting both houses, linking it both to the internal meeting space in the “cabin” – foyer, and to the main and side entrances to the villa.
The connection "dry-footed" is resolved by an underground connecting corridor leading from the basement hall of the new house to the storage at the staircase of the old house. The corridor can be implemented thanks to the embankment between the new and old buildings, ensuring adequate height for the tunnel.
“The cabin is a spatially and volumetrically balanced house.”
The shape of the footprint of the "cabin" is derived from the simplified footprint of the villa and the spatially advantageous arrangement of four basic internal parts into the shape of a square. The size of the footprint of the new building "even follows the villa." The reason is to achieve a friendly scale of the "cabin" relative to the villa itself and also to the park. The "cabin," as a "second-rate" (in terms of temporal sequence) and more remote structure in the park, is significantly smaller in mass than its older dominant sister. The elevated embankment on which the "cabin" stands acts as a simple flood protection measure. The ground floor of the new house reaches the same height as the elevated ground floor of the villa, without increasing its scale.
The essence of the “cabin’s” mass arises from the connection of four differently high spaces – a large hall, two smaller halls, and a foyer, whose height is articulated in the mass externally and wrapped in a unifying shell into a compact shape.
“The cabin is an operationally simple and refined house.”
The layout of the four main parts of the house around the central staircase on one level guarantees the simple operation of the house. This consists of a foyer, a classroom for music and drama - music and theater hall, a classroom for dance - dance hall, and a classroom for visual arts - visual arts studio and exhibition space, all concentrated into one barrier-free floor – the ground floor.
The foyer is the entry and at the same time dispersal space, which includes changing rooms, staircase, and elevator. It can be enlarged if necessary by connecting with the visual arts studio and holding exhibitions here, or with the music and theater hall.
The music and drama classroom is essentially a music and theater hall that allows for public music, theater, and dance performances, competitions, concerts, and sound recording. The auditorium capacity is 89 seats; the stage accommodates a forty-member orchestra. The hall is equipped with a retractable stage, a mobile lighting bridge, a bridge for the music management and sound technician, and a backstage staircase leading to the dressing rooms in the basement and to the technical bridge.
The dance classroom – dance hall allows for practice of 15-20 people. The hall is equipped with a mirrored wall, a railing for dancers, sinks, and lockers for those not wanting to use the communal facilities in the basement.
The visual arts classroom – visual arts studio also serves as exhibition space, which can be interconnected with the foyer and dance hall according to needs and the size of the exhibition. The studio is again equipped with sinks, built-in cabinets, and lockers. The studio can be opened to the park, allowing visual activities to be carried out outside.
Normal vertical operations are ensured by one central staircase leading to the basement and the gallery, where the facilities of the house are located. Barrier-free access between all floors is ensured by an elevator.
The gallery above the middle section of the foyer is publicly accessible, providing a glass view into the visual arts studio, dance hall, and foyer. The first floor also has administrative space for three people, including facilities.
In the basement, there are toilets for visitors, hall facilities, and technical facilities.
The facilities of the halls include toilets and changing rooms with sinks divided by gender. The changing rooms and sinks for the music and drama department, which are also changing rooms for external ensembles, are separated from the changing rooms for the dance and visual arts departments.
From the basement hall, one can access existing building ZUš through a connecting underground corridor.
“The cabin is a house that can be internally interconnected in any way.”
Its refined footprint and the use of sliding walls allow great variability in the internal arrangement of the "cabin," from total opening and interlinking the classrooms, foyer, and hall, to their partial connection or complete separation (a total of 8 variants). The variant of absolute separation allows independent use of all three educational spaces without disturbing each other.
The “cabin,” which can change the sizes of required spaces, can effectively be used for any cultural or social event or artistic activity.
Proposal No. 18
Authors: Bc. Jan Hora, Barbora Zmeková, Ing. Ludvík Marek
What qualities should the new extension represent? What qualities of place should the building accentuate? We see the school as an open institution, a light pavilion in the park intertwined with its surroundings, as if trees transitioned into a forest of columns inside. A building constructed from natural materials. A place that children will not regard so much as an institution, but as their territory, where they can create without disturbance.
Placement: The extension is positioned to the north of the current building. We want to ensure both buildings are accessed from the same entry point, achieving dry-footed connectivity of both buildings. The entrance to the facilities is emphasized by a small courtyard partially covered by a roof overhang.
The extension is widest at the west, tapering toward the east so as not to obstruct smooth passage through the park. The roof is tallest in the southwest corner, where the entrance and music hall are, gradually lowering to avoid casting shade on the old building. The raised roof on the north covers the path at the new building.
No interventions in the mature greenery are required due to the new construction; the surroundings remain in their current state – the park and playground adjustments are a separate project's concern.
Positioning: The expansion of the ZUš A. M. Buxton is not understood merely as an addition but also as a standalone object. We create a dignified partner for the current school, without intending or having the means to compete with the current building.
We propose a single-story object that meets the requirement of accessibility without unnecessary vertical communications. This guarantees the building's total connection to the park.
We remove the existing garage structure, where we place the facilities for the extension.
Education: the school is an institution that raises new generations; it is thus crucial that it sets an example. It should be economical, yet kind. We propose a space- and operation-efficient design. We reduce circulation spaces and blind spots. The hall is used as a changing area, also serving as exhibition space, which can fully connect to the visual arts workshop via rotating walls, thus further enhancing the exhibition.
Visual arts workshop
It is lit by stable northern light and translucent roofing in the classroom area. The space is visually connected over its entire length with the park through a glass wall.
Dance classroom
The classroom walls are made of thick-walled Makrolon. This ensures plenty of natural light while exposing some of the interior activities, although passing by does not allow full visibility. From the south, the classroom can be sheltered during the summer.
Music hall
The hall is dimensioned for approximately 40 musicians and 85 spectators. It has facilities in the form of toilets and storage for chairs/props. Above the auditorium is a light/screen engineer booth. We plan for acoustic ceilings and appropriate surfaces.
Changing rooms at the entrance and sanitation facilities are proportionately set for the given number of students, supplemented with an accessible toilet for each gender. Both toilets and the cabinet are accessed via a short standard ramp, so the extension does not interfere with the windows of the current school.
Materialization: The structural system is conceived as a wooden structure. The load-bearing structure consists of a grid of wooden posts/logs of varying heights supporting a ceiling frame. The roof forms a curved surface; the roof beams are therefore straight. On top of this is insulation, and trapezoidal sheet metal is used as the roof covering. The same material will be visible in the interior as the ceiling.
The building's façade varies depending on the classroom. For the music hall, it is intended as a sandwich filled with insulation, vented with wood cladding. The visual arts workshop is entirely glazed with insulating triple glazing, while the dance hall is made of thick-walled Makrolon.
Floors are made of marmoleum from richly pigmented (dance classroom) to neutral gray (visual arts workshop). Windows throughout the building are designed as wooden.
Natural materials with the least environmental burden will be utilized as much as possible.
Proposal No. 38
Authors: Ing.arch. Akad.arch. Jan Hendrych, Ing.arch. Eliška Janečková, Ing.arch. Veronika Veselá
Basic characterization: The basic art school in Úpice was established in 1951. Currently, classes in musical, dance, and visual disciplines are held here. The planned extension aims to ensure the expanded capacity of the existing building, whose architectural design is the subject of the announced competition.
The school building is located on Tyršova Street, near the historic center of the city. The two-story building, which corresponds in its layout and outward appearance to the character of villas from the early 20th century, is placed in the center of the school plot surrounded by the rich greenery of the adjacent park.
The proposed extension is situated within the defined area – from the approach – behind the existing school building. This is a freestanding building that is not visually connected in any way with the existing building, yet the ties to the entrances of both objects and their compositional and urban relationships are in close contact.
The intention was to design a type of extension that respects the uniqueness of the existing object and does not attack it in terms of volume and appearance. This is achieved by rotating the extension object in relation to the original building. This setback from the façade of the school creates a forecourt in front of the actual extension, while also creating a space between the two objects.
Thus, a school courtyard is created that can serve as a meeting and gathering place before and after a concert, as a space for play and other activities of the school. Here, the greenery of the park and the firm surfaces of paths are connected.
By rotating and separating the two masses – the existing building and the extension – a tension and dialogue between both objects are also achieved.
Design concept: The proposed extension object is based on the idea of a terrain break, which is imaginatively uncovered behind the school building. Thus, a slope covered with greenery arises, within which the music hall with facilities, foyer, and administration part is situated.
This slope visually merges with the surrounding park; on its slope and roof, it continues to bear park greenery and is entirely lost from most viewpoints. Therefore, the only visible objects of the extension become colorful cubes that rise at the top of the slope, housing the operations of the visual arts atelier and the dance hall with the gallery.
The entire assembly purposely appears as a loose, artistic composition of small objects in the garden or as a played score, which during the lesson has escaped from the existing school building and settled into the rich greenery of the nearby surroundings.
The mass of the music hall – the slope – is oriented in the direction of the path that passes behind the school building. Its course is newly led at the front of this mass.
The orientation of the colorful cubes of the visual arts atelier and the dance hall with the gallery are different. The orange – dance – cube, which is embedded in the slope and has greater contact with the music hall on the ground floor, adheres to the same orientation.
The red – visual arts – cube, whose mass is visible upon approach to the school premises, rotates in the direction of this incoming communication. This cube's mass furthermore slightly extends over the slope's edge, as if it is approaching visitors and inviting them further.
Both cubes are connected at the level of the green roof by a glass corridor. Their composition is then supplemented by a communication block with staircases and elevators.
Layout and relationships between internal spaces: The intent was to ensure relationships, connections, and mutual influence of the three disciplines taught at the school.
Visitors to the music concert and the musicians themselves can sense the motion occurring in the cube of the dance hall; artists can directly portray it. Melodies from practicing musicians resonate throughout the house. Artworks are presented in the gallery above the dance floor…
The entire extension object is divided into three height levels.
The largest area of the ground floor – within the mass of the green slope – is dedicated to the music hall. Its view is oriented toward the park, which can be fully opened in the summer months, moving the entire performance outdoors.
The hall is accessible from the elevated foyer space, whose entrance is oriented opposite the entrance to the existing school building. From the foyer, one can also peek into the dance hall, which is located one level higher – in the matter of the orange cube embedded in the green slope.
At the end of the foyer is the service and communication block with the staircase and elevator, allowing vertical connectivity for all floors.
On the first floor is the dance hall with facilities, from whose level one can view the entire foyer space. A large window opening, conversely, opens a view of the green slope.
The elevated space of the hall allows for practice routines for majorettes, who need sufficient height for their performances. Thus, in this second height level of the hall, a gallery space also arises.
On the highest floor is the visual arts atelier. It is formed at the top of the slope by the red cube, which is also accessible from the green hillside.
Visual artists therefore have the option to either leave their classroom in good weather and seek inspiration in the surrounding park or walk through the glass corridor that connects their classroom with the orange cube of the dance hall, peer into it from the gallery space, and attempt to portray the dancers during their class.
Their artistic works can then be exhibited in this gallery space.
Proposal No. 9
Authors: Andrej Fencl, Andreas S.Degn, Jitka Tomsová, David Pulkrábek
Basic characterization
The architectural solution, whose cornerstone is the effort to respect the long-established architectural and aesthetic quality of the villa from the interwar period, must logically seek a form that will not be dominant. The beautiful plot with mature trees and park landscaping requires an unpretentious mass solution of the new extension object that would maximally support the urban integration of the new build into the existing surroundings.
The extension object is located in the northern part of the plot so that the existing greenery can be preserved to the highest degree. The basic spatial concept anticipates preserving practically all existing trees. In a transposed sense, the new building follows the existing villa in its layout in a cross-shaped footprint and the material solution of the facade cladding of the raised section, which will be a reminiscence of the original copper roofing of the villa.
The northern part of the plot was chosen for the placement of the extension, adjacent to the rear façade of the villa with the most utilitarian character. The representative southern and western façades of the villa will therefore be less influenced by the new construction, allowing their character to be maintained.
The main entrance to the extension is oriented to the south and connects to the access road and the existing main representative entrance to the villa. This solution respects the existing logic of the villa’s placement by architect Fanta on the plot and the sight and communication axes of the park.
The placement of the extension was chosen for the northern part of the plot, adjacent to the façade of the villa with the most utilitarian character. The most exposed southern and western façades of the villa will therefore not be as influenced by the new build, allowing their character to be preserved.
The auxiliary entrance for performers and students of the dance department is placed towards the eastern entrance to the plot. A barrier-free entrance for regular visitors is planned from the southern entrance to the plot following the main entrance to the complex. The northern facade of the extension is oriented towards an open space with a grassy area. Parking for the public is planned at the eastern entrance to the plot outside the fenced area of the site.
The multifunctional object for culture and education has the potential to be a positive revitalization of the broader surroundings; a crucial priority is to preserve the aesthetic quality of the surrounding spaces and the existing building of A.M. Buxton Basic Art School.
Concept of the proposal
The layout of the building is derived from the specific needs of the operation of the art school. Considering the need to minimize terrain adjustments and maintain the anticipated budget and economy of the construction, a simple pavilion solution was chosen. The placement of the extension building in the plot utilizes the possibilities and advantages of a large plot and simultaneously retains functional axes in connection with surrounding communications.
The connection to the existing object is proposed via a covered bridge over the intermediate landing of the auxiliary staircase of the villa. This solution allows for the preservation of all axes passing through the park while being perceived as the most considerate way of connecting the two objects, especially regarding the spatial enclosure of the Paladian villa mass. In its abstracted form, the new extension object employs a similar floor plan arrangement as the villa based on the geometric form of a cross. At the intersection of the two orthogonally set masses, a space for the main hall dimensioned for 80 spectators arises. For the cladding of the upper floor façade, the practical and economical use of steel sheets with a surface treatment imitating the weathered copper surface, which will materially associate with the original roofing of the villa, is anticipated.
The overall architectural expression of the building reflects the layout layering of functions. In the lowered parts of the extension are the visual arts classroom and foyer of the main entrance with sanitary facilities. In the raised part of the upper floor resides the hall, arranged over the second floor with a gallery, and the dance department’s classroom. Another architectural feature of the entire building is large windows, through which the extension visually and physically merges with the park. In the classrooms for visual and dance education and in the foyer, the linear volume of the building opens up and invites the surrounding park in through large windows. Special emphasis is placed on utilizing modern technologies for the operation of the building, minimizing operational costs and related ecological burden.
A new uniform furnishing is proposed on the premises, formally respecting both old and new architecture. At the site of the removed garage, a respirium is designed – outdoor seating on a wooden deck with benches. By removing the garage, the original windows that were blocked by the garage's construction will be restored. The model rooms on the ground floor of the villa will thus be better illuminated by natural light. The playground will be relocated to the quiet part toward the western boundary of the plot.
Internal spatial and layout relationships
The chosen division naturally separates the extension into various program parts: dance and visual arts, which are separated by a hallway connected to the main entrance. The official representative part of the large hall for dance and music performances is accessed through the main entrance via the foyer, which connects to the changing room and public toilets. The visual arts classroom, designed for occasional exhibitions, and the administration room are also accessible from the space of the main entrance.
The main vertical communication relating to the foyer consists of an open single staircase. The rooms for the dance department and stage of the large hall are elevated 75 cm compared to the entrance level. The auxiliary entrance for performers connects to this elevated level with a compensatory staircase. The height difference inside is balanced by a ramp in the interior. In the summer, the garden creates opportunities for extending the large music hall towards the park in the northern part of the plot. The openings can be flexibly closed and opened with external sliding blinds. The technical facilities of the extension are located on the upper floor; their definitive area and arrangement will be designed according to the selected technology, part of the technical equipment will be integrated into the ceiling.
Internal mobile partitions in the form of sliding door wings allow flexibility in the layout of the main hall and dance department room. By opening/closing the wings, it is possible to create two different arrangements for the main hall (a small stage of 65 m2 or a large stage for 40 performers of 105 m2). The requested number of 80-90 seats in the auditorium can flexibly be increased by 10-15 standing spots on the gallery.
Structural and material solutions
The load-bearing structure of the building will be made from a combined load-bearing frame system designed from steel and wooden elements. The lightweight exterior shell will be insulated with mineral wool. For covering larger spans, glued beams will be used. The gallery with cantilever, which will contain the dance classroom on the upper floor, will be constructed as a steel frame.
The solutions for all surfaces will be addressed using traditional building materials, such as wood, stone, and steel. The facade cladding on the upper floor will be made of steel sheets with surface treatment imitating weathered copper. The facade of the main mass with a lightweight exterior shell at the ground floor will be clad with wooden cladding. Wooden elements combined with steel sheet elements from Arwal will also be used in the interior of the building. The external sliding blinds and mobile partitions in the building's interior will be steel with a surface treatment of Edyxo with texture. The proposed mass of the flat roof is not just a formal architectural element. A system of photovoltaic panels is placed on the roof, which will significantly contribute to the building’s energy savings.
Technological solution of building operation
A sufficiently large free grassy area allows for creating a ground register technology, which together with the system of photovoltaic panels on the roof will form the backbone of the energy-efficient building technology. The area for laying the required amount of regular meters of piping is chosen outside the areas of trees so that no felling of greenery is necessary.
A preliminary calculation for the ground register (Awadukt thermo) has been made. The anticipated energy savings are 80%, and the payback period for the necessary investment into the proposed technology is about 10 years compared to conventional systems. A more detailed description, including the connection to the heating system in the existing building, will be supplemented in the next stage of the project.
The protocol for the ground heat exchanger has shown that the building can be conceived so that it can manage most of the year without heating or cooling needs. The air in the building is heated or cooled using the ground register system and moisture recovery through recuperation. Heating and air conditioning will be activated only in exceptional cases of extreme temperatures. A clever, computer-controlled system will oversee the entire building to automatically maintain optimal climatic conditions. Modern technology will monitor CO2 levels, humidity, and air temperature. Outside the building, surrounding temperature, wind strength, humidity, and rain sensors will also be included. The system thus automatically recognizes when and which windows to ventilate and when to activate auxiliary cooling or heating systems using the ground register. The creation of a controlled chimney effect is also supported by the internal space concept. During summer nights, the building will be ventilated as much as possible.
The system of photovoltaic panels on the roof (for TUV heating) will also be supplemented with a reservoir incorporating the pumping of rainwater + condensation water from the ground register system. The retrieved water will be used for watering the park surrounding the building.
Proposal No. 42
Authors: Akad.arch. Ing. Ján Studený, Ing.arch. Pavel Mejtský
Connections
There are three possibilities for expanding the existing building: an extension, an addition, or a standalone object in the park. 1. An extension is an ideal economical solution, minimally burdening the site and giving the original composition of the villa with the park a chance – it is technologically demanding, the extent of static modifications is difficult to estimate, and it forces a temporary arrangement of the school. 2. An addition is a pragmatic decision, functional but resigning its context. 3. A standalone object gives an opportunity for its independent composition as a supplement to the villa and to offer the park a new function – to enter the interior and provide the building – the school and its visitors – the use of the natural environment of the park.
Concept
The garden around the existing villa – the park – is understood as a value worth preserving in its entirety. Thus, the proposed program is divided into smaller elements, which can be realized as pavilions in the park.
Placement
The concept offers several placement variants for the pavilion in the park – from a composition of separate pavilions, 2 + 1, to a common assembly of 3 connected pavilions that could be attached to the villa, creating a single operational unit. Separate pavilions better respond to the intent to engage the park in school operations. In the composition of shared pavilions, an arrangement of operations in the presentation variant occurs.
Based on the program, we assemble a collection of three square pavilions. The visual arts department is independent and the music department is connected with dance. The scale and spaces between the pavilions and the openness of the interior through glass walls offers a connection with the surrounding park. ```
The English translation is powered by AI tool. Switch to Czech to view the original text source.
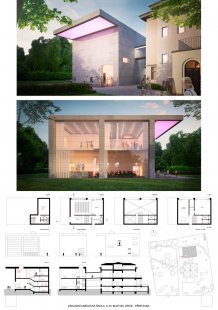
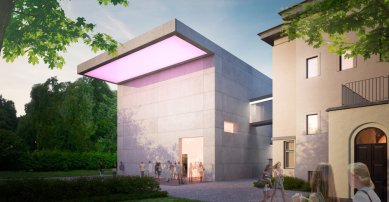
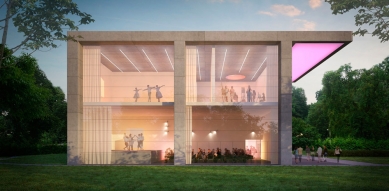
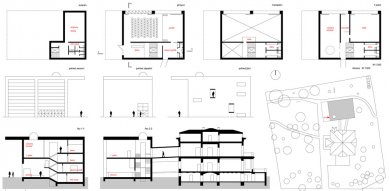
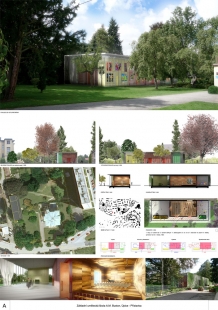
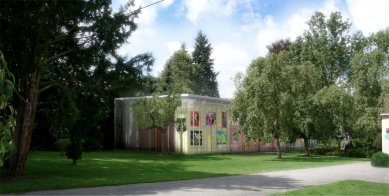
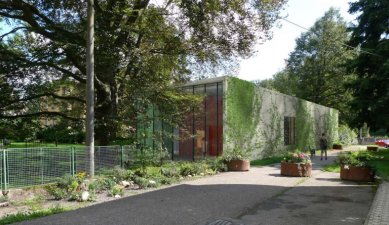
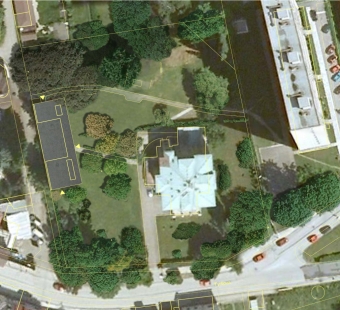
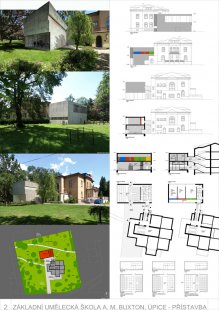
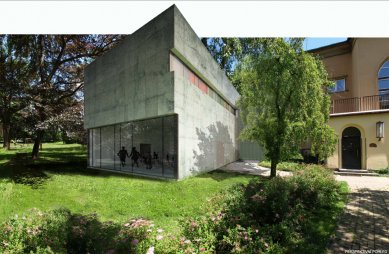
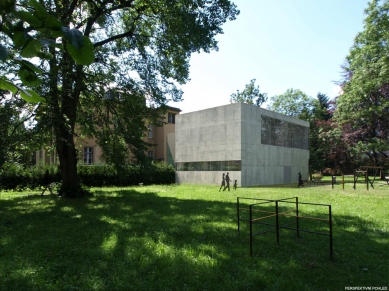
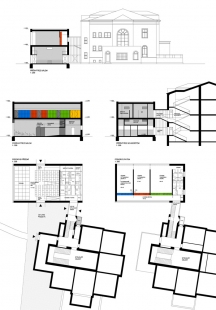
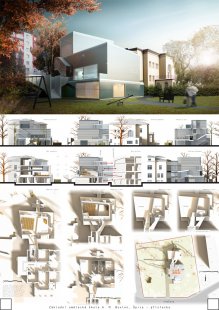
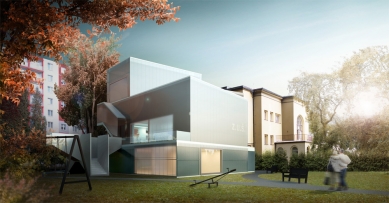
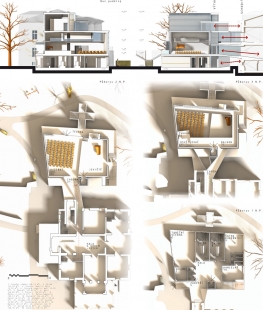
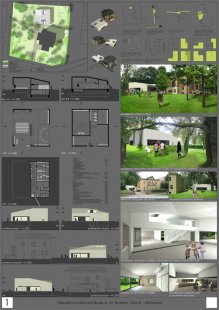
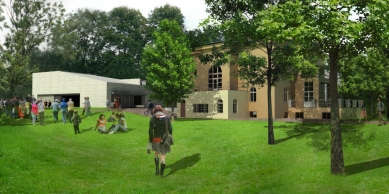
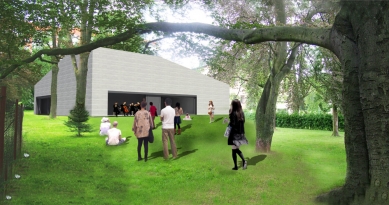
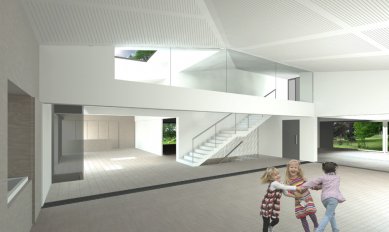
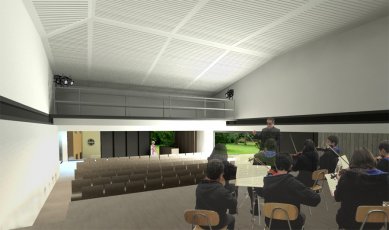
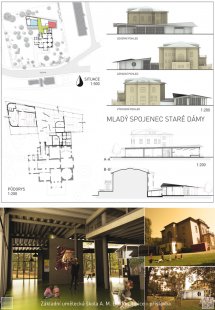
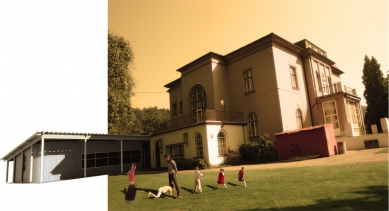
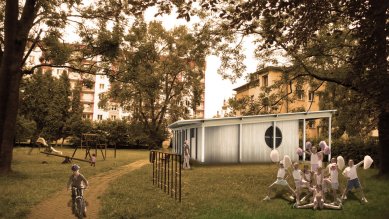
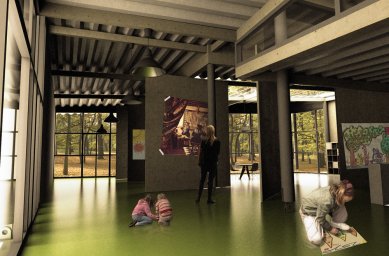
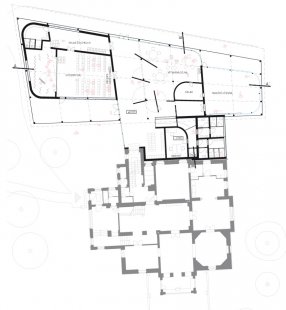
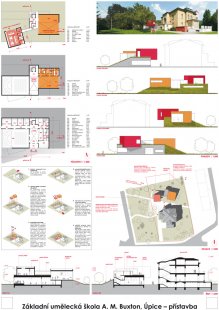

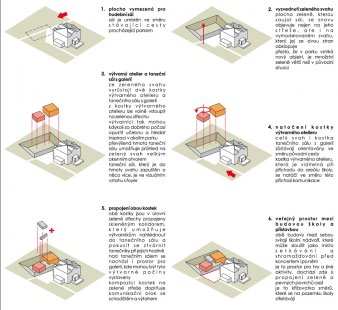
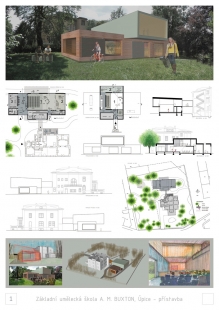
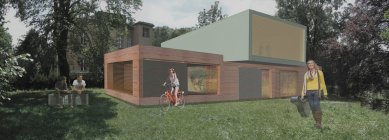
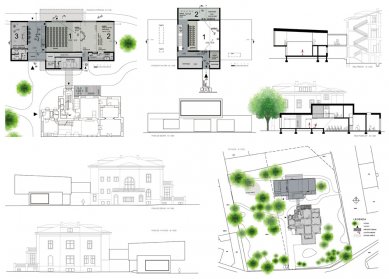
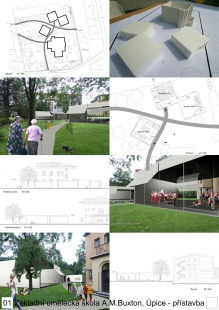
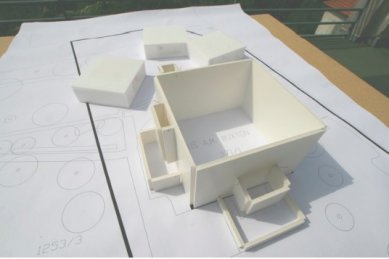
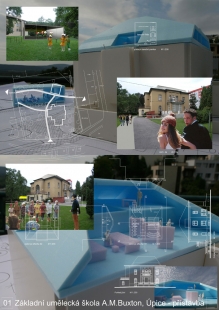
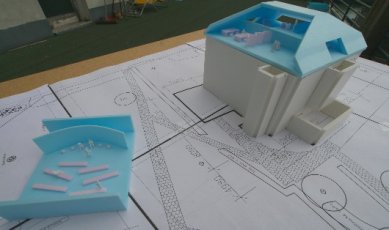
0 comments
add comment











