
Announcement of the results of the architectural competition for the extension of the ZUŠ Úpice
Two-round public architectural competition
Organizer: Elementary Art School
The subject of the competition was the development of an architectural design for the extension of the building of the A. M. Buxton Elementary Art School in Úpice. The extension is intended to increase the capacity of the existing ZUŠ building. This may involve an extension, an additional floor, a separate structure, or a combination thereof. Access must be barrier-free. The maximum estimated cost of the construction is 15,500,000 CZK excluding VAT.
Jury:
Ing. Zdeněk Peterka, City of Úpice – Deputy Mayor;
Zdeněk Tlučhoř, ZUŠ Úpice – School Principal;
Doc. Ing. Arch. Zdeněk Jiran – authorized architect (trained judge for ČKA);
Ing. Arch. Vlado Milunić – authorized architect (trained judge for ČKA).
Ing. Arch. Martin Peterka – authorized architect (trained judge for ČKA);
Substitutes for the jury
Petr Hruška, City of Úpice – theatre technician (for dependent members);
Ing. Arch. Petr Lešek – authorized architect, trained judge for ČKA (for independent members).
Deadline: June 15 – December 30, 2011
Number of submitted designs: 81
Total prizes and awards: 150,000 CZK
1st prize (70,000 CZK)
Doc. Ing. Miloslav Meixner, CsC., Ing. arch. Tomáš Růžička, Ing. arch. Roman Strnad, Jiří Tomíček, Ing. arch. Jan Vrbka
Evaluation by the jury: A simple, functional, and bold solution with significant internal and operational variability, allowing for good connection with the outdoor environment. Appropriately chosen distance from the existing building, ensuring it does not shade the old classrooms. Significant spatial effects achieved with simple means. The design can most easily adapt to the operational requirements of ZUŠ. The proposal spatially considers the potential placement of an elevator, which would provide barrier-free access to the original building.
Negative aspects include the not very convincing solution for the very long and monotonous northern facade and the complicated technical solution for glass walls. For the slats and blinds, more practical material and technical solutions will need to be considered. Furthermore, the connection between the foyer and the art studio, as well as the linking of the art studio with the concert hall, needs to be addressed. It is also necessary to adjust the facilities for the concert hall.
2nd prize (45,000 CZK)
Ing. arch. Jan Mackovič; Bc. Tomáš Beránek, Bc. Lucia Horkavá (mackovič architecture s.r.o.)
Evaluation by the jury: Aesthetically very strong and technically feasible proposal. The most energy-efficient. The building creates an intimate space for an amphitheater in the park. Preservation of the ratio of greenery to other areas. Quality solution for the interior, especially the hall.
The proposal has very low variability and does not allow for expansion. Access to the stage is complicated. Absence of direct lighting and ventilation. There may be problems with sound insulation and mutual interference between individual spaces. Concurrent operation in all three rooms will be complicated. Ventilation may further worsen the acoustics, as it carries sound.
3rd prize (35,000 CZK)
Ing. arch. Petr Sobotka, Ing. Jiří Švorc
Evaluation by the jury: A consensual and functional proposal with significant variability. Operationally adapted with minor reservations to the needs of ZUŠ. The design, based on a green facade, sensitively addresses the boundary between the existing building and the park. The elevator provides barrier-free access to both the new and existing buildings. The proposal respects the requirement for low operational costs.
The new building is quite robust in height and mass and is located very close to the original house, reducing the light comfort of the old classrooms. It will be necessary to adjust the facilities for the performers, as well as the foyer and exhibition spaces. The original proposal for the first round was more balanced and functionally elaborated; this balance was lost in the second round. The dance hall is less accessible via a long corridor. The facade, without greening and before the increase in greening, is not aesthetically convincing and appears robust.
Organizer: Elementary Art School
The subject of the competition was the development of an architectural design for the extension of the building of the A. M. Buxton Elementary Art School in Úpice. The extension is intended to increase the capacity of the existing ZUŠ building. This may involve an extension, an additional floor, a separate structure, or a combination thereof. Access must be barrier-free. The maximum estimated cost of the construction is 15,500,000 CZK excluding VAT.
Jury:
Ing. Zdeněk Peterka, City of Úpice – Deputy Mayor;
Zdeněk Tlučhoř, ZUŠ Úpice – School Principal;
Doc. Ing. Arch. Zdeněk Jiran – authorized architect (trained judge for ČKA);
Ing. Arch. Vlado Milunić – authorized architect (trained judge for ČKA).
Ing. Arch. Martin Peterka – authorized architect (trained judge for ČKA);
Substitutes for the jury
Petr Hruška, City of Úpice – theatre technician (for dependent members);
Ing. Arch. Petr Lešek – authorized architect, trained judge for ČKA (for independent members).
Deadline: June 15 – December 30, 2011
Number of submitted designs: 81
Total prizes and awards: 150,000 CZK
1st prize (70,000 CZK)
Doc. Ing. Miloslav Meixner, CsC., Ing. arch. Tomáš Růžička, Ing. arch. Roman Strnad, Jiří Tomíček, Ing. arch. Jan Vrbka
Evaluation by the jury: A simple, functional, and bold solution with significant internal and operational variability, allowing for good connection with the outdoor environment. Appropriately chosen distance from the existing building, ensuring it does not shade the old classrooms. Significant spatial effects achieved with simple means. The design can most easily adapt to the operational requirements of ZUŠ. The proposal spatially considers the potential placement of an elevator, which would provide barrier-free access to the original building.
Negative aspects include the not very convincing solution for the very long and monotonous northern facade and the complicated technical solution for glass walls. For the slats and blinds, more practical material and technical solutions will need to be considered. Furthermore, the connection between the foyer and the art studio, as well as the linking of the art studio with the concert hall, needs to be addressed. It is also necessary to adjust the facilities for the concert hall.
2nd prize (45,000 CZK)
Ing. arch. Jan Mackovič; Bc. Tomáš Beránek, Bc. Lucia Horkavá (mackovič architecture s.r.o.)
Evaluation by the jury: Aesthetically very strong and technically feasible proposal. The most energy-efficient. The building creates an intimate space for an amphitheater in the park. Preservation of the ratio of greenery to other areas. Quality solution for the interior, especially the hall.
The proposal has very low variability and does not allow for expansion. Access to the stage is complicated. Absence of direct lighting and ventilation. There may be problems with sound insulation and mutual interference between individual spaces. Concurrent operation in all three rooms will be complicated. Ventilation may further worsen the acoustics, as it carries sound.
3rd prize (35,000 CZK)
Ing. arch. Petr Sobotka, Ing. Jiří Švorc
Evaluation by the jury: A consensual and functional proposal with significant variability. Operationally adapted with minor reservations to the needs of ZUŠ. The design, based on a green facade, sensitively addresses the boundary between the existing building and the park. The elevator provides barrier-free access to both the new and existing buildings. The proposal respects the requirement for low operational costs.
The new building is quite robust in height and mass and is located very close to the original house, reducing the light comfort of the old classrooms. It will be necessary to adjust the facilities for the performers, as well as the foyer and exhibition spaces. The original proposal for the first round was more balanced and functionally elaborated; this balance was lost in the second round. The dance hall is less accessible via a long corridor. The facade, without greening and before the increase in greening, is not aesthetically convincing and appears robust.
The English translation is powered by AI tool. Switch to Czech to view the original text source.
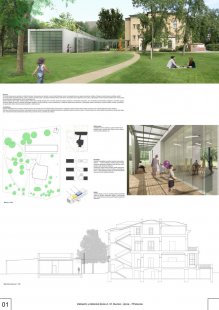
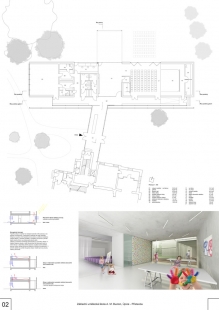
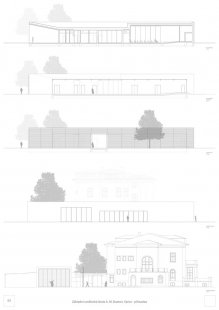
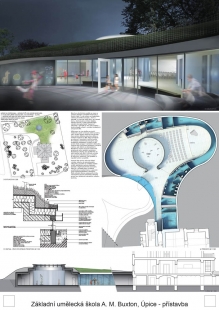
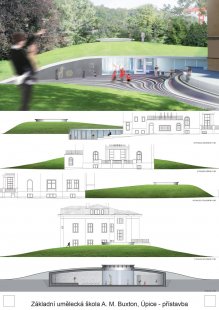
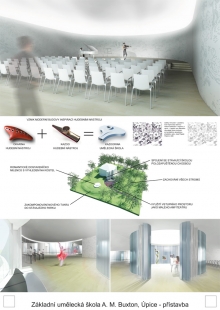
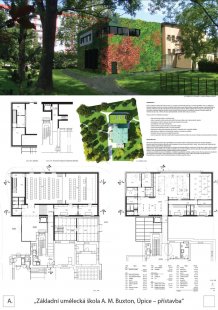
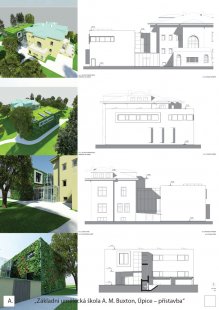
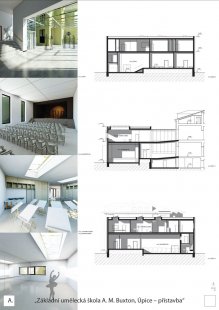
0 comments
add comment










