
Pension for Seniors in Opava - selection of unappreciated projects
```html
Competition Proposal No. 92
Author: collective RH-ARCH








Location of the Building in the Area
The building is designed to fit into the existing context of higher (6-7 floors) residential buildings. The guesthouse project consists of two buildings – House A and House B – mutually connected. House A directly connects on the southwest side to a 6-story apartment building presently under construction. On the eastern side of the plot, the building layout becomes more open (the aforementioned division of the guesthouse into two units, with the eastern unit being smaller and lower). The buildings do not reach the boundaries with parcels 185/2 and 2320 and do not create a gable wall requiring further construction of adjacent buildings into a closed block. This solution does not strictly dictate further development of these vacant parcels but responds and creates a transition towards lower and more “fragmented” construction in the block at the eastern corner (e.g., the two-story house of the Šlapeta brothers). The very division of the house into two units A and B and their arrangement on the plot creates an inner block, a naturally separated and protected garden. This allows residents of the house to engage in various activities. From relaxing on benches or on the grass to more active endeavors, such as growing different plants or crops in the planned flower beds, to playing games or sports (yoga, tai chi, petanque...), etc. The paved areas provide a space for gatherings during various cultural or other occasions. The entire plot is enclosed (shape solution see visualization) and thus also safer, especially concerning the open concept of staircases, covered walkways, and entrances to apartments on the 1st floor through “front gardens”.
Architectural Solution
The basic idea of the retirement home design stems from the concept of mutual contact among its residents. The goal was not to create separate cells but to enable encounters, walks, and gatherings. The most suitable solution we chose is the courtyard house type. The courtyard allows the life of the house, i.e., its users, to connect with the inner block and the individual parts of the house mutually. Another element enhancing this idea is the creation of small balconies as a connecting element between the apartment and the courtyard. The balconies function as a reminiscence of the porches of traditional houses, as the so-called “porch” in Anglo-Saxon countries. It is a place to sit, relax in the southern sun with a view into the garden, allowing contact with people walking along the courtyard. Consequently, the courtyard not only serves the primary function of communication but also the function of a promenade.
The mass of the building is formed by modules of individual apartments. Technically, it is designed as a building block puzzle. A small play with this “construction kit”, rotating and omitting modules, allows passage through the courtyard to the opposite side of the house – like a winding line in the path. By omitting a module, we lighten the mass of the object, reduce the scale from a pedestrian's perspective, and simultaneously create rest areas with seating options on each floor, so-called vertical gardens.
The basement level is only proposed for House A. It contains storage rooms for individual apartments, a technical room with a heating exchange, a backup generator for the elevators, storage, a drying room, and a cleaning room. The common room with facilities is situated in the eastern part of the 1st floor of House A. This location allows the connection of this space with the exterior, direct access to the paved part of the garden, thereby expanding its utilization possibilities.
The morphology of the column layout system is derived from motifs of grass stems or tree trunks, as a natural solution to the structural element of the design. This concept also reflects in the division of the ground floor areas, where it forms an organic grid that helps break down the rationality and starkness of the geometric subdivision of the parcel – it humanizes it.
Structural and Material Solution
The structural design is based on a modular architectural solution and repeatability of the apartments. The object is designed as a prefabricated spatial structure of self-supporting steel cells manufactured directly to specifications (e.g., company Touax). This accelerates, reduces the cost, and enhances the quality of the entire construction process. Individual cells will be completely manufactured in the factory and not on-site, which is also suitable for the details necessary to meet low-energy standards. These modules will be equipped per specifications already during manufacturing and only assembled on-site.
A lightweight steel system of courtyards and staircases (with a composite concrete slab) that statically collaborates with the steel frame of the modules is inserted into this spatial structure.
In the locations of the green areas on the courtyards and the roof of building B, layers for green roofs are added. Higher greenery is placed in large planters.
The basement of House A is made of reinforced concrete. The foundation of object A is expected to be similar to a segmented house, based on reinforced concrete foundation grids at a depth of 4.2m below the level of the natural terrain. The foundation of object B is also expected to be based on a foundation grid supported by piles.
The exact proposal will be established by the structural engineer in subsequent project phases based on the conducted engineering-geological survey.
The material solution of the facades of both buildings is white and colored plaster as per the views. The steel structures of the courtyards and columns are coated – colors according to visualizations. The walking surface of the courtyards is smooth concrete, and in the areas shown in the floor plans, additional layers for grassing are added. The ground floor is materially solved according to drawing No. 2 – when processing the project, a dendrologist will be invited for a detailed specification of the greenery planting.
Competition Proposal No. 16
Author: MASPARTI - Ing. arch. Pavel Martinka, MSc. Ondřej Spusta






Justification of the chosen overall design of the building's location in the area
The form of the house creates a common inner garden, which the apartments overlook; the community room faces the city.
The aim of the design was to create this space personal and defined, but not closed or isolated.
The house is located at the western and northern edge of the designated building plot, thus leaving the southern part free, which is utilized as an inner garden. (The house is built on parcel 185/1 and part of parcel No. 2432/1. For the free areas belonging to the house, parts of parcels No. 2420, 186/1, and 191 are also utilized)
The building on the southwest connects to a semi-circular apartment building (currently under construction) on parcel 183/3. However, it does not closely adjoin its northwestern edge but leaves an open space for afternoon sunlight for the inner garden. This solution should also disrupt the feeling of “closure” within the inner block. The resulting space, a platform “between houses”, thus mediates the residents of the guesthouse's contact with the “surrounding world” while maintaining a sense of safety (it is a floor above the street level). The community room is also oriented here, located on the 2nd floor. Due to its elevated position, views open to the southwest into open space.
The house in the northwest does not directly connect to the planned object with the burst Planning Department on parcel No. 185/2, but rather turns and continues along the northern edge of the parcel. The northwestern corner of the designated building plot thus remains free and can be utilized as a meeting place (public space with benches) before entering the building. The future development of the neighboring plot to the northwest is left open.
On the southern boundary of the plot, the terrain is gently modeled. Its edge rises gradually from the east to cover part of the parking lot extending into the "between house" space on the west. Adjustments are complemented with mature shrubs and trees to ensure a sense of security and privacy for residents moving in the garden.
Justification of the chosen comprehensive architectural solution of the building
The house on the terrain.
50 apartments, which are equivalent.
Access to light.
The house has six above-ground floors and is not basement. The technical floor (parking, entrance vestibule, and background of the house) is planned at ground level for economic reasons and can be separated from the street only by a lightweight construction (perforated steel).
The building is founded on piles. The load-bearing concrete structure consists of columns with mostly hidden beams and load-bearing walls. The bracing is provided by the spatial structure of the concrete walls.
The house has a two-wing arrangement: apartment units with views into the garden and external communication to the west along Hálkova Street, then turning to the north. The communication is heated (or potentially tempered) and is equipped with a light-permeable facade (polycarbonate facade system). Apartments are illuminated from two sides: primarily from the south (southeast - southwest) through the windows and are additionally illuminated through the communication (setting sun or rising sun).
Each of the five subsequent floors contains 10 apartment units. The aim was to create apartments of equal area and comparable in quality (and quantity of daylight). Each apartment has the same share of the communication corridor, which can be perceived as composed of two parts - a communication area and a semi-private space which already belongs more to the apartment. Here, medical aids can be temporarily placed, it may provide a stool for easier putting on shoes (with an option to orient part of the wardrobe - shoe cabinet here), and can also serve as a place for meetings with neighbors.
An apartment with a total area of 37m² (35m² apartment and 2m² balcony) consists of an entrance hall, a sanitary facility (toilet, shower corner), and the main space with an adjoining kitchen. The main space is oriented towards the garden, from which it extends to the balcony. The view allows, due to the curving of the house, a sense of contact with people around without disturbing their privacy too much. Also, the balcony includes space for planting.
Competition Proposal No. 20
Author: Ing.arch. Ondřej Tuček, Ing.arch. Lucie Waclawiecová, Ing.arch. Vladislav Králíček




Architectural project competition, design of a guesthouse with a capacity of 50 independent housing units, with an area of up to 40 m². Small-sized apartments with barrier-free entry and evacuation lift type caregiving services aim to create living spaces for independently serving senior citizens with the option of visiting medical and nursing services.
Competition Proposal No. 36
Author: Ing.arch. Michal Šmolík / Architects ADIKON
Urban Solutions
Concept of the building and its location
The placement and massing of the structure in the area stems from these basic considerations:
- confirmation of the street front along Hálkova Street connecting the planned segmented apartment building with the future development of the corner plot at the intersection of Hálkova and Rolnická
- height correlation with the main corpus of the apartment building
- clearly and neatly defined entrance to the building with a direct link to the pedestrian communication extending Hálkova Street
- spatial closure of the inner garden designed exclusively as a visual area, not a utility area while ensuring a harmonious outdoor living space for the residents of the house
- creation of a free termination of the building towards the corner plot to the north, with a gap at the entrance to the inner block, which ideally eliminates directionally and plan-wise complicated connections of the buildings at the borders of the plots and their possible height disparity, which the design cannot influence
- orientation of all apartments to the southeast into the park-like inner block
Greenery
The key to creating an intimate and user-friendly residential environment in front of the southeastern residential facade is to preserve the existing mature greenery in the undeveloped part of the plot, ensuring immediate quality for the initial residents of the house, supplemented by the planting of mature hardwood trees of the target size category over 10 meters. With the chosen floor plan concept, expansive unpartitioned green areas are retained, allowing for partial visual rehabilitation of the space between the houses, which is now disproportionately sacrificed for parking spaces.
Transportation
The transportation solution is based on a logical connection of pedestrian communication to the planned sidewalk around the segmented apartment house. A new line of perpendicular parking spaces is defined in the neighboring section of Hálkova street - extended spaces are created directly linked to the entrance to the building, with further spaces already separated from the sidewalk by a green area with a short row of trees. The entry to the inner block where the parking spaces for residents is secured by a gate with a personal gate, with the parking area itself considered with a surface of vegetative slabs.
Architectural Solution
Facades
The design is based on the principle of a simple plastered cubus with a regular grid of window openings, which alternate directions on the floors in relation to the layout of the rooms. The plasticity of the street side is enhanced by the frames made of patinated copper sheet with internal wooden filleting – windows in the floor corridor are positioned on the axes of the apartment's entrance doors, thus contributing to the light comfort of users. In the courtyard facade, a comparable effect is achieved by creating regularly recessed loggias.
At ground level, the entrance to the house is accentuated by cutting out the mass; at the garden level, a comparable principle is applied to create two recreational loggias/recessed terraces adjacent to the community room. Its glass walls opening to the garden are covered on the sunlit side with a “curtain” of perforated pre-weathered sheet metal, allowing a view outside, as well as the glazed fittings at the landings of the staircases. The combination of plaster, patinated copper, and wood filleting of the recessed portions is the basic principle of the material concept of the house, which relies on the visual quality of natural materials with texture and the ability to mature.
Layout
Clear and straightforward concepts of layouts of typical floors operate with the principle of a one-sided access corridor rhythmized by a network of windows to the street and niches with entrances to the apartments lined with wooden cladding - the resulting atmosphere evokes the impression of a castle's antechamber. The regular spacing of the apartment modules is interrupted by communication cores with staircases and elevators. On the ground floor, part of the floor plan between the communication sections is dedicated to the entrance areas of the house and the social background for the residents, who also have exterior living areas of covered terraces. Visual contact between residents with these social spaces upon entering the building may enhance their social interaction. The basement is utilized for storage space between the staircases and communal technical equipment of the house.
The spatial solution of the layouts of floors and apartments is designed taking into account the expected reduced mobility of residents, clarity, and simplicity. The bathrooms of the apartments are designed in accordance with the regulation on general technical requirements for usability by persons with limited mobility and orientation, and the social room is equipped with a barrier-free restroom. The railings of the apartments' balconies are designed in such a way as to allow a view into the garden even for seated individuals.
Garden
In contrast to the simplicity and severity of the architecture of the building, the garden is designed. It consists of a skeleton of irregularly placed large trees supplementing the existing mature tree on the grassy area, a linearly planted hedge of evergreen shrubs, and free groups of shrubs. The design of the trees should ensure a variable face of individual solitaires and groups such that they create variations in terms of both color and habit throughout the year, and year-round eliminate views of rows of parked vehicles on the neighboring plot.
Structural Solution
The building has five above-ground floors and is partially basement. Two communication stairwell cores with elevators are considered to be made of reinforced concrete and form the stiffening elements of the building; the adjoining parts are designed in a wall system, where the load-bearing function lies with the regular grid of transverse inter-apartment walls with an economical span of 4.25m, which can be ceilinged, for significant cost savings even with prefabricated ceiling elements. The foundation of the building is on a foundation reinforced concrete slab with a strengthened edge and ribs under load-bearing walls with possible underpinning to the bearing level of the foundation seam; in the unbasemented part, this level can be reached by placing the edges and ribs on large diameter piles. The building will be achievable without unreasonable costs in low-energy standard, thanks to its compact shape, optimal choice of window opening sizes, their orientation, and the use of above-standard insulation thicknesses, which will have a significant impact on its operating costs.
Competition Proposal No. 42
Author: Ing.arch. MgA. Ondřej Dušek, MgA. Marek Kopeć
Collaboration: Ing.arch. Ivana Dedková, Adam Wlazel
Location of the building in the area
Urbanism
The proposed building connects to the planned new construction facing both the street and courtyard facade.
The shape and location of the building derive from considerations about the utilization of the land and from the regulations for the given area:
From an urban and economic perspective, it is desirable to utilize the allowed height of six floors (height to the cornice 18.65m). At this height, the building does not fill the entire length of the lot – the hypothetical gap, but rather approximately two-thirds of it. The remaining third is left empty, serving as part of the guesthouse garden.
This space also serves as a reserve for the uncomplicated expansion of the building (unlike a low long building, which could only be expanded by adding further floors).
The proposed solution should be meaningful even without further construction in the surroundings.
Regarding construction activities on the neighboring land, we anticipate a mass connecting to the street line defined by the proposed house. It should also continue at the same height level.
With such an addition, a view into the guesthouse garden would be created on the addressed parcel. We consider this motif appropriate and positive in the given context of relaxed development. Should it become necessary to expand the guesthouse, this free space can be utilized, easily connected to the proposed building, creating a compact street front.
Forecourt and Parking
The proposed house connects to the new build of the neighboring multifunctional house, creating a forecourt suitable for placing parking spaces. The incorporation of new parking spaces requires a rearrangement of the existing perpendicular spaces located at the boundary of the dealt area. Next to one row of perpendicular spaces, we add parking in two rows parallel to the street, serviced by perpendicular entrances. The parking area is divided by a path into two parts - spots towards the street for residents of the surrounding houses and spots towards the proposed house, mostly for the guesthouse. Instead of the existing 16 perpendicular spaces, there will be 24 spots here. 14 spots for surrounding houses and 10 spots for the guesthouse. This meets the requirement to maintain the existing number of spaces for surrounding houses (16 spots) with the exception of spaces necessary for the minimum width of the entrance, i.e., 16-2.
We anticipate the surface of the parking lot to be grassy tiles. The parking area will be planted with several trees.
Sidewalks
In the forecourt of the guesthouse, there is a sidewalk connecting to the existing pedestrian pathways and then a paved area directly in front of the building, furnished with benches and covered by a marquee. This should serve primarily the residents of the guesthouse.
Garden and Fencing
The undeveloped portion of the plot outside the forecourt is shaped as the guesthouse garden. The garden is surrounded by a metal mesh covered in a hedge.
The windows of six apartments on the ground floor lead into the garden. A strip of hedge divides the garden into the front gardens of the apartments and a common area. In the garden, we anticipate gravel paths and benches. In the back corner of the garden, a gazebo should be placed.
Overall Architectural Concept
Layout Solution
The building is organized as a double track with individual apartments arranged along wide corridors with staircases and an elevator. The layout emerges from the orientation to the cardinal directions. Apartments are placed towards the courtyard facade- with windows to the southeast. To the street, the corridors with large windows are opened. The building is equipped with two staircases. The main direct staircase with a landing is part of the corridor. The second, fire escape staircase at the end of the corridor, is separated by a glass partition designed as a fire barrier. The corridors are conceived not just as connecting spaces but also as places for the social life of the residents. Therefore, they are equipped with seating furniture.
The ground floor contains six apartments and service areas with an entrance hall and community room. These two spaces are optically connected by a glass wall and thus create an airy whole across the width of the house with a view into the garden. The position of the community room and its optical connection with the entry hall is significant for the life in the house. The incoming person can see what happens here and can easily join. The social room has access to the restroom, designed as a restroom for the disabled, from the hall, in addition to a kitchenette connected to the community room, there is storage. The corridor from the hall to the garden adjoins the outdoor furniture storage and cleaning room.
In the basement, storage cubicles, a drying room, technical facilities, a heat exchanger, and storage are placed.
Apartment Layout
The house contains a total of 51 apartments, of which 46 have an area of 39.5m², six remaining apartments have an area of 34.8m², including the balcony.
The typical apartment consists of an entrance hall, bathroom with toilet, and living space with a kitchen nook.
The service area is separated from the living space by sliding doors. Both the bathroom and hall are lighted by skylights from the main space.
In the main space, a glass partition delimits the kitchen nook. We believe that at the required kitchen size, it is appropriate to clearly delimit it from the space where one sleeps. However, a version without a glass partition is also functional. In relation to the kitchen, there is a dining table and a built-in pantry.
In the actual living space, there is room for a sofa or bed, a table and a chair. On the opposite wall, a library or a living wall with the television can be placed. The room is illuminated by a window with balcony doors measuring 2.65 x 2.1m; natural ventilation is possible via a skylight and opening tilt balcony doors. The balcony spans the entire width of the apartment with a depth of 1100mm. Shading is provided by external blinds.
The district consists of an entrance hall with storage space and a bathroom with toilet, shower, sink, and washing machine. The shower will be equipped with a folding seat.
Expression
The fundamental theme for the expression of the building is working with scales and finding a way to cope with the recurring small construction unit. The intention was to introduce an intermediate step of larger scale than that resulting from the division into six identical floors. We consider this intermediateness to be positive for the building's impact.
The mass of the facades consists of strips at the level of ceiling slabs and blocks of walls between windows. On the street facade, the windows are aligned in pairs above one another, alternated checkered. This creates a motif of three large elements above one another. The width of the windows and solid walls on the street front corresponds to the apartment module. The scale of three large bands is further supported by the awning located above the second above-ground floor. The facade divided into three larger elements two stories high appears, in our opinion, friendlier than a facade divided into six repeating stories on top of one another.
The ceiling slabs are intentionally revealed (they do not protrude on the facade but are covered with thermal insulation and prefabricated concrete strips). The continuous balconies on the courtyard side protrude from the mass of the house. The pilasters of the walls and the windows between them are displaced between the individual floors.
Competition Proposal No. 57
Author: Ing.arch. Pavel Lazarov
Collaboration: Ing.arch. Václav Kocián, Libor Hrda, Ing.arch. Jana Klimešová, Bc. Zdeňka Sedláková, Ing.arch. Štěpán Mosler
Justification of the chosen overall solution for the location of the building in the area
From a broader perspective, the location is defined by its location in the built part of Opava near the important urban radial Ratibořská, at the boundary of the development of family and panel residential buildings. The relaxed structure of panel buildings would in itself be justified in a quiet residential area further from the city center; nonetheless, there is still an ambiguity of public spaces that negatively affects the perception of the image of the city.
The guesthouse has been designed in the area in a way that corresponds with the principle of the surrounding structure while clearly defining the associated space. Its mass proportionally fits between the block and panel buildings, and its separation from surrounding buildings emphasizes the overall architectural concept of a single cube.
The placement of the building on the lot at its outer boundary delineates the space toward the public street and the space reserved for the garden, which creates suitable background for its residents.
The guesthouse forecourt is defined by a green strip with an avenue of trees and a walkway that barrier-free connects to the entrance of the structure. The design retains the existing parking spaces in Hálkova Street. Parking for the needs of the guesthouse is proposed on the surface on the northern edge of the plot, with the second line of trees separating it from the garden.
Greenery, as an important element of the living environment, is an integral part of the design in the form of a composed garden; thus residents will have a direct view from the rooms into the peaceful green courtyard. The garden, as a shared outdoor space, adjoins the terrace to the community room on the ground floor of the building and thus complements the offering of spaces with varying degrees of privacy.
Justification of the chosen comprehensive architectural solution of the building
Architectural Expression
The primary architectural expression of the building lies in the spirit of the maxims of simplicity, graspability, and purity of composition. The mass consists of a single five-story cube, which fits into the surrounding structure while also imparting a sense of peace and certainty with its significant horizontal dimension – values that increasingly gain importance with advancing age.
Due to the division of facades, it is already clearly discernible from the street the operational division into the main residential part and the glazed entrance block with the community room, which flows into the garden through a living terrace that allows for the placement of a projection screen.
The harmony of the interior with the exterior is further preserved by the façades themselves. The street-facing facade is rendered representatively with the appropriate dignity; the division of window openings gives liveliness and organic quality to the facade. The play of glass surfaces is not arbitrary; its purpose is to create meeting places on the floors from where one can observe the happenings on the street and maintain contact with the surrounding world.
Behind the glass, the social life is seen in the second plan, creating a layering effect, while the facade gains another dimension at night when diffuse light will shine through the transparent areas, revealing a colorful wall inside.
The facade oriented towards the garden, on the other hand, is more delicately divided and suggests a more intimate character of the rooms. The sliding panels serving as shading from the sun are a variation on the division of the street facade. The loggias are unified through shading panels and a frame that runs around the entire residential portion, allowing the building to maintain the integrity of its outline. Analogously, the layering principle is also applied – in this case, shading panels appear in the first plan, and behind them at the second plan, the colored wall shines through.
Layout
The same concept of clarity as in the overall composition is applied in the layout solution of individual floors. The guesthouse consists of 52 apartment units, all of the same type. One floor contains 11 units, with three outer modules in the ground floor reserved for a social room and entrance hall. This includes the staircase leading to the basement and a barrier-free restroom for the community room and outdoor terrace.
In the basement, storage cubicles and rooms for technical facilities are placed.
The space of the internal communications is conceived unusually as one large staircase hall, with the staircase running along the facade, alongside which runs the line of access to the individual apartments. On each floor, in areas next to the glazed surfaces, “observation platforms” are placed as meeting points for residents within a given floor. Horizontal communications are complemented by two elevators at both ends of the hall due to a larger expected share of individuals with reduced mobility.
The apartments themselves are oriented southeast into the courtyard with the garden. Each module is a 1+kk with an entrance hall and a barrier-free bathroom and the option for complete barrier-free use.
Competition Proposal No. 59
Author: Štěpán Dubový
Collaboration: David Wojaczek, Daniel Doležel
Justification of the chosen overall solution for the location of the building in the area
Assuming that both extreme masses are completed. (Rohlík and Multifunctional building Rolnická-Hálkova). This consideration leads to a straightforward connection of both masses creating a consistent street line. By bending this street line parallel to the opposite mass, a clearly defined forecourt is created. This defined space allows diagonal connection of the streets and creation of a through street (to perfectly finalize this space, a height completion will contribute in its northwestern corner). The street space thus allows for greater flexibility and does not disturb the users.
We propose the paving of the entire area up to the foot of the building, planting organized solitary greenery, placing benches, and a water feature serving to cool the space. These interventions will result in the creation of the impression of an urban street and NOT a housing estate mash. These adjustments will also increase the already needed parking spaces. By inserting this volumetric order, the perception of the space shifts from chaos to order.
Justification of the chosen comprehensive architectural solution of the building
Mass Composition
The building is divided into five parts. This division contributes to adapting the scale of the building. The individual masses are divided in order and proportion, thus creating a certain rhythm and composition. Although the street facade is fully glassed, the building does not create the impression of a single mass. Light passing between the individual blocks divides this large homogeneous surface, creating a sense of a smaller scale.
The building is not directly connected to the “Rohlík”; a smaller mass is functionally and volumetrically inserted into the gap. In the ground floor, this gap serves as a passage to the courtyard. The chapel is located on the 2nd to 5th floors.
Layout Division
The building has two main entrances highlighted by the breach of the ground floor facade, thus indicating an intuitive entry. The building contains 48 apartment units connected through a common living corridor.
The large glazed corridors are meant to evoke the feel of a street on each floor. The glazed fronts protect against climatic influences and thus can be comfortably used throughout the year. This semi-private space also serves as a kind of bonus to the intimate space of a residential unit.
The residential unit consists of a vestibule with the option of flexible connection to the dining area and a kitchen corner leading to the main living space. The bathroom has the possibility of variable arrangement, e.g., modifications for barrier-free use. The kitchen combined with the dining area allows for considerable flexibility in the space, including placing the pantry or refrigerator against the outer wall.
Justification of Some Specific Parts of the Chosen Solution (e.g., construction, materials, technologies)
Construction
The vertical construction in the 1st to 6th floors is with reinforced concrete slabs. In the basement, reinforced concrete columns are based on a reinforced concrete grid. The residential corridor is a reinforced concrete console with beams covered by a ceiling.
Materials and Surfaces
The reinforced concrete construction is partially insulated with a ventilated facade with wooden cladding (visible parts of the facade from Hálkova street). From the courtyard side, the building is insulated with a contact insulation system.
In the basement, the construction of the storage cubicles consists of ventilated wooden construction grids. The residential corridor (the so-called street) is material-wise divided. The connecting corridor is clad in blacksmith's theme aluminum sheet.
Competition Proposal No. 72
Author: Martin Daněk, Ing.arch. Martin Doležel, Ing.arch. BcA. Barbora Ponešová, PhD. / Archanti
Co-author: Marek Petrík, Bc. Klára Stachová
Grid, block, street, and garden.
The priority of placing the proposed object is to continue the gradual completion of the Hálkova – Ratibořská – Rolnická block and to respect the orthogonal macro-grid of the Kateřinky estate as a defining element of urban composition in this place. The position of the object is chosen to allow connection to the neighboring planned objects while also ensuring optimal orientation of the guesthouse's living rooms concerning the cardinal directions. At the same time, we tried to conceive the new building so that the maximum possible area of the plot would remain usable as a garden. We chose a simple concept of a courtyard house, which faces the communication towards the street (northwest) and the living rooms towards the inner block (southeast). Geometrically, it is a cuboid whose longer sides are parallel to the street line. A triangular mass of the community room projects from the cuboid at the level of the 2nd floor, responding to the bend of Hálkova Street and indicating a connection to the multifunctional object designed in the vicinity. At the level of the first floor, the object is divided by a passage intended to be closable. Thus, only residents of the guesthouse and, in an emergency, fire trucks would enter the inner courtyard. In the inner courtyard, parking for the guesthouse and, above all, a dwelling garden is proposed. The parking spots, which currently function along Hálkova Street, are preserved with the exception of four spots. The proposed solution also includes the construction of a sidewalk in front of the guesthouse, which should be smoothly extended to the area near the former cinema.
Maximum comfort on minimal space.
The main idea of the design is to merge two criteria: maximum economy of the building and maximum comfort for users. The chosen concept of the courtyard house fulfills these priorities. The courtyard reduces the cost of construction and simultaneously becomes a place for social contact among seniors. By facing the busier side of the plot, it is understood as an extension of the street, a semi-public space, inviting during the summer months (in contrast to the inner corridor, which is always just a transit space). From the courtyards, the apartments are accessible, meeting the client's requirements. They face the quiet part of the courtyard either through an openable winter garden or a loggia. Future users can thus choose between two solutions. Special attention was paid to the community room for seniors. It is located in an elevated forepart, ensuring visual oversight of activities on the street. The large transparent curtain of the envelope structure is tinted, which brightens the interior. The community room allows for organizing lectures or other social events as well as more intimate meetings – watching television, reading, playing games (card table). Among the building's amenities are storage rooms, a drying room, and compartments that are accessible from the courtyard directly at the entrances to individual apartments. Vertical communications are reduced to two cores with elevators. The courtyard on the ground floor is, for safety reasons, the only one that is glazed. Technical and service facilities comprise a heat exchange station, a cleaning chamber, and a niche for household waste accessible from the passage. The entire building is designed to be barrier-free.
Colorfulness
The color concept is based on the counterpoint of visually influential construction elements treated in their natural (ceilings – concrete) or refined (walls – plaster) forms, against brightly colored surfaces delineating specific functions. Thus, it is possible to read the distribution of individual functions even from the outside – the envelope of the community room is purple, the box of the service and technical part is orange, and the fronts of the apartments with entrances are turquoise.
Garden
The garden is designed as a relaxation area accessible via a walking loop. It leads the visitor through various nooks – a communal flower garden, which residents can (but need not) cultivate together, meadows, lounging lawns, or scattered plantings of fruit trees. Fruit trees have traditionally been a phenomenon in human habitation. We are accustomed to perceiving them as an important part of our immediate environment. In the garden, they are valuable for their attractive blossoms in spring, changing colors of leaves throughout the year, but also in autumn for their fruits. Their lifespan correlates with the length of a human life. For the living space of seniors, a fruit tree is one of the most suitable trees. Close to the house are front gardens surrounded by high meadow grass. This provides them with necessary privacy. Meadow grass also constitutes the majority of the garden area – this rippling fragrant mass gives the entire area the needed lightness.
Competition Proposal No. 85
Author: Ing.arch. Danuše Masná
Collaboration: Bc. Michal Hýl
Location of the Building
The current construction site is located on a meadow, where a 6-story building in the shape of an arc already stands nearby, while on the other side a corner building is proposed (albeit with a lapsed zoning decision), mimicking the communication. Both of these buildings are designed to create a future street facade on the opposite side of Hálkova Street.
The proposed object fills this gap and completes the street. It connects to the under-construction 6-story segmented square building, thus creating space for a large residential garden in the remaining lot. On the other side of the plot boundary, a setback of 3m is left.
Parking is solved in an underground garage, with access through the existing parking lot at the end of the street.
Architecture
Orientation towards cardinal directions and the requirement for minimal costs led to a clear, simple concept – a compact house designed as a double tract.
The dimension of the house is limited both by the length of escape distances, so that there can only be 1 evacuation lift (corridor 20m) and the maximum area of apartments (up to 40 m2).
For the street facade, oriented to the northwest, narrow, horizontally staggered strip windows of varying lengths are characteristic of the corridors.
For the garden facade, which enjoys a pleasant southeastern orientation, there are French windows with balconies instead. To ensure at least partial privacy, the balconies are individually shielded by partitions that are also colorful elements of the facade. The railings of the balconies are made of frosted glass with circular graphics, which is transparent and will project into the interior with incoming sun.
The played windows and wooden cladding of the facade are designed with the intention of breaking prejudices and assumptions about facilities of similar kinds and to offer seniors a pleasant stay in the autumn of their lives in a modern building. Wood was chosen as a material, both renewable, thus with minimal ecological impact, and which naturally ages and can be maintenance-free.
Layout
The entrance to the guesthouse is via a covered ramp that overcomes a height difference of 1.3m.
In the entrance hall, a central staircase with an evacuation lift is situated. Near the entrance, there's a community room connected to the terrace and garden and a restroom for the disabled. In front of the community room, the corridor is expanded with a niche offering seating.
Most apartments meet the investor's requirement and have an area of 39.98 m2, with the exception of apartments on one side of the corridor, which have a larger area than 40 m² due to the shortened corridor and better commercial use of the space.
The corridors have a width of 1800 mm and are segregated by bays to eliminate the feeling of long corridors with doors. In the areas of bays, the corridor is 2500 mm wide, facilitating better movement for wheelchair users.
The apartments are divided according to requirements into an entry hall, a bathroom, and a balcony. Units on the 1st floor have a front garden instead of a balcony.
The location of the community room on the 1st floor necessitated a vertical extension on the 6th floor for three missing apartment units. This extension is conceived as an architectural feature, with the wall next to the staircase being slanted.
The roof above the 5th floor is green and can be used as a terrace if desired.
In the basement, parking for 18 cars is provided under half of the building, while the other half accommodates storage rooms, technical space, and the drying room.
Garden
The garden is designed as a residential area, meaning it offers the possibility for relaxation, meetings, movement and also the option for voluntary activities for maintenance.
The house is elevated 1.3 m above the surrounding terrain, thus achieving the “embedding” of the garden, generating intimacy, and also separating the front gardens in height.
The height difference is overcome by a ramp with a very gentle slope.
Construction
In the building, we assume a skeletal load-bearing system with a 10m span in the longitudinal direction with pre-tensioned Spiroll panels and hidden beams for easy installation of utilities (HVAC).
The outer walls are constructed of poured concrete blocks, while the higher floors and stabilizing walls are made of ceramic or other blocks, with partitions made of drywall, soundproofing, min thickness 250 mm.
The house is designed to meet low-energy standards, so it will be insulated with 300 mm thick insulation.
The flat roof above the 5th floor is green, while the roof and walls of the 6th floor will be clad in roll sheet metal (e.g., Prefalz).
Technology
To operate the building economically, it would be appropriate to use an air-water heat pump for the heating of domestic hot water and heating.
Due to the low-energy standard of the house, we anticipate HVAC units with controlled ventilation with recuperation.
Competition Proposal No. 88
Authors: Ing.arch. Jiří Bužek, Ing.arch. Petr Jureček, Ing.arch. Michal Kotlas, Ing.arch. Josef Žufánek
Visualizations: Miss3 - Vít Musil, Radim Petruška
Urban Solutions
The plot designated for the guesthouse proposal is located in the cadastral area of Opava - Kateřinky, within a relaxed and height-inconsistent housing development of an emerging urban block. The place is surrounded by residential apartment buildings, gradually supplemented by structures marked by the period of their emergence. This locality has a notably heterogeneous character due to both formally and stylistically diverse construction.
The design aims to enhance the emerging block with a clear delineation of the street front - Hálkova Street. The object connects to the existing under-construction six-story apartment building in the southern part of the block and links to the proposed two-story development and the existing individual family housing in the northwestern part of the block.
The plot designated for the building is flat. The guesthouse consists of two simple, perpendicular four-story apartment buildings that are connected by a covered walkway. The walkway defines an inner living atrium in the garden. Considering the orientation to the cardinal directions, both apartment buildings are designed as courtyard houses, with living rooms oriented southward – that is to the inner block. One main entrance is conceptualized from Hálkova Street. The entrance is common to both houses, leading into a covered walkway connecting both apartment buildings. From Hálkova Street, there is also access to the campus with surface parking, partially under building 01 and in the back, northwestern part of the plot. The main entrance is sheltered by the overhang of the northward-positioned building 01. This position connects the corner to the expected (proposed) construction in the northern section of the entire block.
Access to both buildings is through a communication hall with a stairwell core and evacuation lift. The staircases are illuminated by skylights. The covered walkway linking both objects is supplemented by a community room designed in a rounded shape with a "unfurled" carpet of living grass for various active and inactive uses associated with the program of the residents of the guesthouse (picnics, yoga, meditation, petanque, chamber concerts, and other social events). The community room is supplemented with facilities (restroom for the disabled, kitchenette, and storage).
Behind building 02, there is an intimate quiet area of the garden with an orchard and "freely" placed benches in the garden. It offers residents a more meditative retreat, informal seating, the opportunity to read a book, and more. The rear intimate area culminates with a circular bench around the "family" tree.
Architectural Solution
The entire complex, with its clear rational composition of volumes, expresses the significance and use of the buildings and is a reflection of the internal operational organization. The composition is made up of two simply placed masses perpendicular to each other, linked by a covered walkway. From the street, the objects create a compact combined mass forming the street front (ground floor). The connection between the house and the surroundings, as well as the street life, is enabled by a transparent northern facade of wooden vertical slats. This provides the opportunity to delimit privacy on the courtyard while also maintaining contact with the outside surroundings and vice versa.
Rooms located in the courtyard are directed towards the south or southeast - towards the sun and simultaneously open to the quiet green tree garden of the inner block or the space of the walkway and the active "living" carpet. The plot is fenced along its entire length, ensuring safety, intimacy, or conversely opening up to the surroundings as needed.
Layout Solution
Object 01
Behind the main common entrance into the covered walkway, on the left side is the entrance into the object. Through a glazed entrance hall, the community living corridors are connected by stairs and an elevator. The corridors are locally widened to include seating benches at each entrance to the individual apartments. The corridors are covered by wooden vertically positioned slats.
The stairs also provide access to the underground part of the building with technical background. Behind the entrance hall of the core is a covered and closable container storage for municipal waste for both apartment buildings. There are also storage cubicles and storages for the tenants’ needs.
The apartment units - behind the entrance with a wardrobe, the bathroom follows (with shower, toilet, and sink). This is followed by a kitchen and the actual living space with a covered loggia and a seating window with a wide sill and fixed glazing.
Object 02
Behind the main entrance into the complex, there is access to the entrance hall on the right under the covered walkway, which communicates with the corridors to the northern facade - Hálkova Street. The apartment units - at the entrance into the corridor with a wardrobe, the bathroom follows (with toilet, sink, and barrier-free shower with a seat and without a bathtub) and enters the living area with a kitchen nook, dining area, and living room. The rooms come equipped with large glazed windows facing the garden. Solid doors serve the function of access to the loggia, while large windows allow for a view and contact with the surroundings. The loggias are covered with sliding shading panels.
Material Solution
It is based on the use of traditional building materials - concrete, steel sheet, glass, and wood. The apartment buildings are four stories high. The construction of both buildings is designed as a wall system with reinforced concrete monolithic ceilings and stiffening reinforced concrete walls, in the basement, it is waterproof concrete. The levitating volume of the second floor of the northern object is supported by column supports; the reinforced concrete slab with transverse ribs is reinforced by two longitudinal reinforced concrete beams.
The foundations consist of foundation strips. Due to the insufficient load-bearing capacity of the upper soil layers, piles have been driven to the level of load-bearing soil, which are reinforced by foundation strips.
The outer constructions, including loggias, courtyards, and the roof of the walkway are made of exposed concrete. In the loggia areas and the walkways, the respective horizontal structures are connected by insulating beams without thermal bridges where they meet with the insulated facade. Apartment and inter-apartment partitions are of masonry - ceramic. The elevator cores, staircases, and walls of the community room are monolithic reinforced concrete. The walls of basement cubicles are made of insulating metal panels, and similarly, the load-bearing walls of the walkway and community room are clad with natural brushed sheet metal cladding.
The outer masonry constructions are insulated with mineral wool, 200mm thick. The surface finish consists of smooth white plaster.
Window fillings are anticipated to be wooden or aluminum (entrances to buildings, doors to loggias). Solid doors of the entrance doors to the apartments and loggias are veneered. The vertical slats closing the walkways are also wooden. The sliding shading elements on the southern object are made of wood, while the awnings on the northern object are fabric.
Competition Proposal No. 90
Authors: Ing. Soňa Bartošová, Ing. Tomáš Bartoš
Overall solution for the location of the building
Based on the analysis of the building land and its urban context, we evaluated a row object in block construction as the most suitable concept. In a broader context, although the surrounding building is not strictly block-closed, for the given, rather emerging block, it seems to us as unambiguously urban-forming.
Another intention was then to address the building economically in a compact mass, from which, concerning its orientation towards cardinal directions and requirements for sunlight, it emerged to be placed at the northern boundary of the plot, where its western boundary is only slightly tilted to the north and with suitable architectural design will enable sufficient sunlight and a three-wing layout.
The requirement described in the competition conditions to connect the object to the planned new construction of the apartment house in an arc segment shape is logical, and although the object designed by us lies on the opposite side of the lot due to the reasons discussed above, in this scheme, we are solving the continuation of the gap between two objects probably of residential character. Another argument for this solution seems to us the fact that for the building program of small-sized apartments, the lot adjoining the arc-shaped building is unsuitable for a three-track structure, while for another assignment, e.g., an apartment building with three units of at least 2+1 on each floor, it is suitable and usable, with the city as the owner deciding about the development.
Comprehensive Architectural Solution
The proposed object is a row, six-story building with a partially recessed basement. In the basement, apart from storage spaces, parking for 11 cars is provided, one of which is for the disabled.
Layout Solution
It consists of three tracks with a central (approximately triangular-shaped) hall lit from above in the center of the layout. From this hall, individual apartments are accessible. The hall is adjacent to a staircase with an evacuation lift (protected escape route) illuminated from the central hall through glazed fire-resistant fittings – doors, windows.
The entrance and access to the underground garage are located on the left edge of the street front in a prominent windbreak. It connects to an entry foyer with postal boxes and a spacious entrance hall with seating, which is spatially connected to the staircase. Half a floor higher, from the main landing horizontally through glazed doors, there is a corridor to the garden entrance with a side-accessible community room, then the entrance to the central hall with the apartments on the right. The layout on subsequent floors is similar, with apartments oriented around the central hall.
On the top floor, instead of one apartment, there is a drying room and an outdoor terrace for leisure and drying laundry.
The main aim was to create very clear, sufficiently naturally lit communication spaces that would allow social life outside the limits of individual apartments.
Architectural Solution
The proposal is a row building with two facades and two gable walls, which will probably be completed in the future by neighboring objects. For this reason, we solved the building in both phases - before and after the completion, and the shape of the building stems from these considerations.
The object is intentionally designed with markedly different facades towards the street and courtyard. The street facade is rendered significantly three-dimensionally, where in each floor, protruding volumes of loggias alternate, complemented by a raised cut of color and noble surface highlighting the entrance. The street facade is intentionally designed in a conservative manner as a traditional urban apartment house with a regular facade enlivened by a gentle play of small shifts in the widths of the tracts. The three-dimensional plasticity is achieved through the volumetric storage chambers located in the space of the loggias, whose one-sided sloping side walls allow maximization of sunlight.
The garden facade is designed with an emphasis on creating the most pleasant visual frame for the stay in the garden. It is more articulated, with the side mass of the community room and a terrace concluded by a distinctive staircase with seating steps. The variety of materials used is richer, emphasizing natural materials – wood.
An important element of the solution we focused on is the central hall with top lighting, whose funnel shape complemented by a prominent mirror should serve as a communal space for residents every day.
Construction Solution
For the foundation of the building, we assume reinforced concrete strips at a depth of about 4 meters below ground level. These will be connected by a reinforced concrete slab beneath the basement of the building.
The transverse load-bearing wall system (walls between the individual apartments) connects to the walls and columns in the basement. Transverse walls in the residential part (in section B-B white area) easily span larger spans under normal dimensions in the basement. We presume that for the height of one floor – the raised ground floor – it will be a reinforced concrete construction, and further, a masonry construction can also be applied to the walls. Ceilings are planned to be reinforced concrete, with a maximum span of 5 meters.
The construction of the protruding loggias is expected to be independent on common foundations and the foundation structure with the exclusion of thermal bridges where they meet with the insulated facade.
The courtyard extension will be independently founded and dilated.
Construction and Material Solution:
The building is designed using common, cost-effective, and available materials and technologies.
The load-bearing construction is reinforced concrete combined with masonry (brick blocks) on the upper floors.
Ceilings are reinforced concrete, the outer shell - reinforced concrete gable walls and masonry facades with openings featuring thermal insulation and common plaster.
The fillings of openings are anticipated to be wooden.
In terms of technical security of the building, the construction is addressed in a common way with installation shafts for each apartment above one another. Here, complete media circuits and forced ventilation of bathrooms and cookers will be installed. Forced ventilation will be outfitted for the space storing household waste, the restroom for the disabled, and the hallway near the underground garage. The underground garage will be ventilated naturally through vents at the floor level on both facades (English courtyards) and exhaust vents at the top of the perforated entrance gates.
Competition Proposal No. 93
Authors: Ing.arch. Eliška Macková, Ing.arch. Jiří Halfar, Ing.arch. Jiří Stejskalík
The proposal for a guesthouse on Hálkova Street aims to create a home for each of its residents.
An environment that allows people, regardless of age and condition, to remain themselves. A place where their integrity is not compromised by being entrusted into the care of an institution, a space that does not elevate the security of their physical needs over psychological, over individuality and dignity.
At the essence of human dignity at any age is, for us, the freedom to choose.
Our goal is therefore to design an environment with a diverse range of quality spaces, from public to private on the given plot, providing the freedom to choose. Instead of one object with extensive shared communications, we have created three proportionately sized residential buildings with four apartments per floor. Each of them has an inalienable right to an intimate sleeping space and a living space where they can welcome guests at any time. A claim to a well-psychologically acceptable number of neighbors on the floors, a club space halfway for a wider community. Seating on the street, in the courtyard, or in the garden. A stimulating environment for a fulfilling life.
We do not deny today’s seniors the needs whose suppression will be inconceivable for us when we grow old.
The surrounding Kateřinky estate comprises a homogeneous structure of eight-story panel buildings supplemented with civic amenities. The panel houses are arranged in sets that do not form blocks or solitaires. The space flowing between these sets has surprisingly different qual
Author: collective RH-ARCH








Location of the Building in the Area
The building is designed to fit into the existing context of higher (6-7 floors) residential buildings. The guesthouse project consists of two buildings – House A and House B – mutually connected. House A directly connects on the southwest side to a 6-story apartment building presently under construction. On the eastern side of the plot, the building layout becomes more open (the aforementioned division of the guesthouse into two units, with the eastern unit being smaller and lower). The buildings do not reach the boundaries with parcels 185/2 and 2320 and do not create a gable wall requiring further construction of adjacent buildings into a closed block. This solution does not strictly dictate further development of these vacant parcels but responds and creates a transition towards lower and more “fragmented” construction in the block at the eastern corner (e.g., the two-story house of the Šlapeta brothers). The very division of the house into two units A and B and their arrangement on the plot creates an inner block, a naturally separated and protected garden. This allows residents of the house to engage in various activities. From relaxing on benches or on the grass to more active endeavors, such as growing different plants or crops in the planned flower beds, to playing games or sports (yoga, tai chi, petanque...), etc. The paved areas provide a space for gatherings during various cultural or other occasions. The entire plot is enclosed (shape solution see visualization) and thus also safer, especially concerning the open concept of staircases, covered walkways, and entrances to apartments on the 1st floor through “front gardens”.
Architectural Solution
The basic idea of the retirement home design stems from the concept of mutual contact among its residents. The goal was not to create separate cells but to enable encounters, walks, and gatherings. The most suitable solution we chose is the courtyard house type. The courtyard allows the life of the house, i.e., its users, to connect with the inner block and the individual parts of the house mutually. Another element enhancing this idea is the creation of small balconies as a connecting element between the apartment and the courtyard. The balconies function as a reminiscence of the porches of traditional houses, as the so-called “porch” in Anglo-Saxon countries. It is a place to sit, relax in the southern sun with a view into the garden, allowing contact with people walking along the courtyard. Consequently, the courtyard not only serves the primary function of communication but also the function of a promenade.
The mass of the building is formed by modules of individual apartments. Technically, it is designed as a building block puzzle. A small play with this “construction kit”, rotating and omitting modules, allows passage through the courtyard to the opposite side of the house – like a winding line in the path. By omitting a module, we lighten the mass of the object, reduce the scale from a pedestrian's perspective, and simultaneously create rest areas with seating options on each floor, so-called vertical gardens.
The basement level is only proposed for House A. It contains storage rooms for individual apartments, a technical room with a heating exchange, a backup generator for the elevators, storage, a drying room, and a cleaning room. The common room with facilities is situated in the eastern part of the 1st floor of House A. This location allows the connection of this space with the exterior, direct access to the paved part of the garden, thereby expanding its utilization possibilities.
The morphology of the column layout system is derived from motifs of grass stems or tree trunks, as a natural solution to the structural element of the design. This concept also reflects in the division of the ground floor areas, where it forms an organic grid that helps break down the rationality and starkness of the geometric subdivision of the parcel – it humanizes it.
Structural and Material Solution
The structural design is based on a modular architectural solution and repeatability of the apartments. The object is designed as a prefabricated spatial structure of self-supporting steel cells manufactured directly to specifications (e.g., company Touax). This accelerates, reduces the cost, and enhances the quality of the entire construction process. Individual cells will be completely manufactured in the factory and not on-site, which is also suitable for the details necessary to meet low-energy standards. These modules will be equipped per specifications already during manufacturing and only assembled on-site.
A lightweight steel system of courtyards and staircases (with a composite concrete slab) that statically collaborates with the steel frame of the modules is inserted into this spatial structure.
In the locations of the green areas on the courtyards and the roof of building B, layers for green roofs are added. Higher greenery is placed in large planters.
The basement of House A is made of reinforced concrete. The foundation of object A is expected to be similar to a segmented house, based on reinforced concrete foundation grids at a depth of 4.2m below the level of the natural terrain. The foundation of object B is also expected to be based on a foundation grid supported by piles.
The exact proposal will be established by the structural engineer in subsequent project phases based on the conducted engineering-geological survey.
The material solution of the facades of both buildings is white and colored plaster as per the views. The steel structures of the courtyards and columns are coated – colors according to visualizations. The walking surface of the courtyards is smooth concrete, and in the areas shown in the floor plans, additional layers for grassing are added. The ground floor is materially solved according to drawing No. 2 – when processing the project, a dendrologist will be invited for a detailed specification of the greenery planting.
Competition Proposal No. 16
Author: MASPARTI - Ing. arch. Pavel Martinka, MSc. Ondřej Spusta






Justification of the chosen overall design of the building's location in the area
The form of the house creates a common inner garden, which the apartments overlook; the community room faces the city.
The aim of the design was to create this space personal and defined, but not closed or isolated.
The house is located at the western and northern edge of the designated building plot, thus leaving the southern part free, which is utilized as an inner garden. (The house is built on parcel 185/1 and part of parcel No. 2432/1. For the free areas belonging to the house, parts of parcels No. 2420, 186/1, and 191 are also utilized)
The building on the southwest connects to a semi-circular apartment building (currently under construction) on parcel 183/3. However, it does not closely adjoin its northwestern edge but leaves an open space for afternoon sunlight for the inner garden. This solution should also disrupt the feeling of “closure” within the inner block. The resulting space, a platform “between houses”, thus mediates the residents of the guesthouse's contact with the “surrounding world” while maintaining a sense of safety (it is a floor above the street level). The community room is also oriented here, located on the 2nd floor. Due to its elevated position, views open to the southwest into open space.
The house in the northwest does not directly connect to the planned object with the burst Planning Department on parcel No. 185/2, but rather turns and continues along the northern edge of the parcel. The northwestern corner of the designated building plot thus remains free and can be utilized as a meeting place (public space with benches) before entering the building. The future development of the neighboring plot to the northwest is left open.
On the southern boundary of the plot, the terrain is gently modeled. Its edge rises gradually from the east to cover part of the parking lot extending into the "between house" space on the west. Adjustments are complemented with mature shrubs and trees to ensure a sense of security and privacy for residents moving in the garden.
Justification of the chosen comprehensive architectural solution of the building
The house on the terrain.
50 apartments, which are equivalent.
Access to light.
The house has six above-ground floors and is not basement. The technical floor (parking, entrance vestibule, and background of the house) is planned at ground level for economic reasons and can be separated from the street only by a lightweight construction (perforated steel).
The building is founded on piles. The load-bearing concrete structure consists of columns with mostly hidden beams and load-bearing walls. The bracing is provided by the spatial structure of the concrete walls.
The house has a two-wing arrangement: apartment units with views into the garden and external communication to the west along Hálkova Street, then turning to the north. The communication is heated (or potentially tempered) and is equipped with a light-permeable facade (polycarbonate facade system). Apartments are illuminated from two sides: primarily from the south (southeast - southwest) through the windows and are additionally illuminated through the communication (setting sun or rising sun).
Each of the five subsequent floors contains 10 apartment units. The aim was to create apartments of equal area and comparable in quality (and quantity of daylight). Each apartment has the same share of the communication corridor, which can be perceived as composed of two parts - a communication area and a semi-private space which already belongs more to the apartment. Here, medical aids can be temporarily placed, it may provide a stool for easier putting on shoes (with an option to orient part of the wardrobe - shoe cabinet here), and can also serve as a place for meetings with neighbors.
An apartment with a total area of 37m² (35m² apartment and 2m² balcony) consists of an entrance hall, a sanitary facility (toilet, shower corner), and the main space with an adjoining kitchen. The main space is oriented towards the garden, from which it extends to the balcony. The view allows, due to the curving of the house, a sense of contact with people around without disturbing their privacy too much. Also, the balcony includes space for planting.
Competition Proposal No. 20
Author: Ing.arch. Ondřej Tuček, Ing.arch. Lucie Waclawiecová, Ing.arch. Vladislav Králíček




Architectural project competition, design of a guesthouse with a capacity of 50 independent housing units, with an area of up to 40 m². Small-sized apartments with barrier-free entry and evacuation lift type caregiving services aim to create living spaces for independently serving senior citizens with the option of visiting medical and nursing services.
Competition Proposal No. 36
Author: Ing.arch. Michal Šmolík / Architects ADIKON
Urban Solutions
Concept of the building and its location
The placement and massing of the structure in the area stems from these basic considerations:
- confirmation of the street front along Hálkova Street connecting the planned segmented apartment building with the future development of the corner plot at the intersection of Hálkova and Rolnická
- height correlation with the main corpus of the apartment building
- clearly and neatly defined entrance to the building with a direct link to the pedestrian communication extending Hálkova Street
- spatial closure of the inner garden designed exclusively as a visual area, not a utility area while ensuring a harmonious outdoor living space for the residents of the house
- creation of a free termination of the building towards the corner plot to the north, with a gap at the entrance to the inner block, which ideally eliminates directionally and plan-wise complicated connections of the buildings at the borders of the plots and their possible height disparity, which the design cannot influence
- orientation of all apartments to the southeast into the park-like inner block
Greenery
The key to creating an intimate and user-friendly residential environment in front of the southeastern residential facade is to preserve the existing mature greenery in the undeveloped part of the plot, ensuring immediate quality for the initial residents of the house, supplemented by the planting of mature hardwood trees of the target size category over 10 meters. With the chosen floor plan concept, expansive unpartitioned green areas are retained, allowing for partial visual rehabilitation of the space between the houses, which is now disproportionately sacrificed for parking spaces.
Transportation
The transportation solution is based on a logical connection of pedestrian communication to the planned sidewalk around the segmented apartment house. A new line of perpendicular parking spaces is defined in the neighboring section of Hálkova street - extended spaces are created directly linked to the entrance to the building, with further spaces already separated from the sidewalk by a green area with a short row of trees. The entry to the inner block where the parking spaces for residents is secured by a gate with a personal gate, with the parking area itself considered with a surface of vegetative slabs.
Architectural Solution
Facades
The design is based on the principle of a simple plastered cubus with a regular grid of window openings, which alternate directions on the floors in relation to the layout of the rooms. The plasticity of the street side is enhanced by the frames made of patinated copper sheet with internal wooden filleting – windows in the floor corridor are positioned on the axes of the apartment's entrance doors, thus contributing to the light comfort of users. In the courtyard facade, a comparable effect is achieved by creating regularly recessed loggias.
At ground level, the entrance to the house is accentuated by cutting out the mass; at the garden level, a comparable principle is applied to create two recreational loggias/recessed terraces adjacent to the community room. Its glass walls opening to the garden are covered on the sunlit side with a “curtain” of perforated pre-weathered sheet metal, allowing a view outside, as well as the glazed fittings at the landings of the staircases. The combination of plaster, patinated copper, and wood filleting of the recessed portions is the basic principle of the material concept of the house, which relies on the visual quality of natural materials with texture and the ability to mature.
Layout
Clear and straightforward concepts of layouts of typical floors operate with the principle of a one-sided access corridor rhythmized by a network of windows to the street and niches with entrances to the apartments lined with wooden cladding - the resulting atmosphere evokes the impression of a castle's antechamber. The regular spacing of the apartment modules is interrupted by communication cores with staircases and elevators. On the ground floor, part of the floor plan between the communication sections is dedicated to the entrance areas of the house and the social background for the residents, who also have exterior living areas of covered terraces. Visual contact between residents with these social spaces upon entering the building may enhance their social interaction. The basement is utilized for storage space between the staircases and communal technical equipment of the house.
The spatial solution of the layouts of floors and apartments is designed taking into account the expected reduced mobility of residents, clarity, and simplicity. The bathrooms of the apartments are designed in accordance with the regulation on general technical requirements for usability by persons with limited mobility and orientation, and the social room is equipped with a barrier-free restroom. The railings of the apartments' balconies are designed in such a way as to allow a view into the garden even for seated individuals.
Garden
In contrast to the simplicity and severity of the architecture of the building, the garden is designed. It consists of a skeleton of irregularly placed large trees supplementing the existing mature tree on the grassy area, a linearly planted hedge of evergreen shrubs, and free groups of shrubs. The design of the trees should ensure a variable face of individual solitaires and groups such that they create variations in terms of both color and habit throughout the year, and year-round eliminate views of rows of parked vehicles on the neighboring plot.
Structural Solution
The building has five above-ground floors and is partially basement. Two communication stairwell cores with elevators are considered to be made of reinforced concrete and form the stiffening elements of the building; the adjoining parts are designed in a wall system, where the load-bearing function lies with the regular grid of transverse inter-apartment walls with an economical span of 4.25m, which can be ceilinged, for significant cost savings even with prefabricated ceiling elements. The foundation of the building is on a foundation reinforced concrete slab with a strengthened edge and ribs under load-bearing walls with possible underpinning to the bearing level of the foundation seam; in the unbasemented part, this level can be reached by placing the edges and ribs on large diameter piles. The building will be achievable without unreasonable costs in low-energy standard, thanks to its compact shape, optimal choice of window opening sizes, their orientation, and the use of above-standard insulation thicknesses, which will have a significant impact on its operating costs.
Competition Proposal No. 42
Author: Ing.arch. MgA. Ondřej Dušek, MgA. Marek Kopeć
Collaboration: Ing.arch. Ivana Dedková, Adam Wlazel
Location of the building in the area
Urbanism
The proposed building connects to the planned new construction facing both the street and courtyard facade.
The shape and location of the building derive from considerations about the utilization of the land and from the regulations for the given area:
From an urban and economic perspective, it is desirable to utilize the allowed height of six floors (height to the cornice 18.65m). At this height, the building does not fill the entire length of the lot – the hypothetical gap, but rather approximately two-thirds of it. The remaining third is left empty, serving as part of the guesthouse garden.
This space also serves as a reserve for the uncomplicated expansion of the building (unlike a low long building, which could only be expanded by adding further floors).
The proposed solution should be meaningful even without further construction in the surroundings.
Regarding construction activities on the neighboring land, we anticipate a mass connecting to the street line defined by the proposed house. It should also continue at the same height level.
With such an addition, a view into the guesthouse garden would be created on the addressed parcel. We consider this motif appropriate and positive in the given context of relaxed development. Should it become necessary to expand the guesthouse, this free space can be utilized, easily connected to the proposed building, creating a compact street front.
Forecourt and Parking
The proposed house connects to the new build of the neighboring multifunctional house, creating a forecourt suitable for placing parking spaces. The incorporation of new parking spaces requires a rearrangement of the existing perpendicular spaces located at the boundary of the dealt area. Next to one row of perpendicular spaces, we add parking in two rows parallel to the street, serviced by perpendicular entrances. The parking area is divided by a path into two parts - spots towards the street for residents of the surrounding houses and spots towards the proposed house, mostly for the guesthouse. Instead of the existing 16 perpendicular spaces, there will be 24 spots here. 14 spots for surrounding houses and 10 spots for the guesthouse. This meets the requirement to maintain the existing number of spaces for surrounding houses (16 spots) with the exception of spaces necessary for the minimum width of the entrance, i.e., 16-2.
We anticipate the surface of the parking lot to be grassy tiles. The parking area will be planted with several trees.
Sidewalks
In the forecourt of the guesthouse, there is a sidewalk connecting to the existing pedestrian pathways and then a paved area directly in front of the building, furnished with benches and covered by a marquee. This should serve primarily the residents of the guesthouse.
Garden and Fencing
The undeveloped portion of the plot outside the forecourt is shaped as the guesthouse garden. The garden is surrounded by a metal mesh covered in a hedge.
The windows of six apartments on the ground floor lead into the garden. A strip of hedge divides the garden into the front gardens of the apartments and a common area. In the garden, we anticipate gravel paths and benches. In the back corner of the garden, a gazebo should be placed.
Overall Architectural Concept
Layout Solution
The building is organized as a double track with individual apartments arranged along wide corridors with staircases and an elevator. The layout emerges from the orientation to the cardinal directions. Apartments are placed towards the courtyard facade- with windows to the southeast. To the street, the corridors with large windows are opened. The building is equipped with two staircases. The main direct staircase with a landing is part of the corridor. The second, fire escape staircase at the end of the corridor, is separated by a glass partition designed as a fire barrier. The corridors are conceived not just as connecting spaces but also as places for the social life of the residents. Therefore, they are equipped with seating furniture.
The ground floor contains six apartments and service areas with an entrance hall and community room. These two spaces are optically connected by a glass wall and thus create an airy whole across the width of the house with a view into the garden. The position of the community room and its optical connection with the entry hall is significant for the life in the house. The incoming person can see what happens here and can easily join. The social room has access to the restroom, designed as a restroom for the disabled, from the hall, in addition to a kitchenette connected to the community room, there is storage. The corridor from the hall to the garden adjoins the outdoor furniture storage and cleaning room.
In the basement, storage cubicles, a drying room, technical facilities, a heat exchanger, and storage are placed.
Apartment Layout
The house contains a total of 51 apartments, of which 46 have an area of 39.5m², six remaining apartments have an area of 34.8m², including the balcony.
The typical apartment consists of an entrance hall, bathroom with toilet, and living space with a kitchen nook.
The service area is separated from the living space by sliding doors. Both the bathroom and hall are lighted by skylights from the main space.
In the main space, a glass partition delimits the kitchen nook. We believe that at the required kitchen size, it is appropriate to clearly delimit it from the space where one sleeps. However, a version without a glass partition is also functional. In relation to the kitchen, there is a dining table and a built-in pantry.
In the actual living space, there is room for a sofa or bed, a table and a chair. On the opposite wall, a library or a living wall with the television can be placed. The room is illuminated by a window with balcony doors measuring 2.65 x 2.1m; natural ventilation is possible via a skylight and opening tilt balcony doors. The balcony spans the entire width of the apartment with a depth of 1100mm. Shading is provided by external blinds.
The district consists of an entrance hall with storage space and a bathroom with toilet, shower, sink, and washing machine. The shower will be equipped with a folding seat.
Expression
The fundamental theme for the expression of the building is working with scales and finding a way to cope with the recurring small construction unit. The intention was to introduce an intermediate step of larger scale than that resulting from the division into six identical floors. We consider this intermediateness to be positive for the building's impact.
The mass of the facades consists of strips at the level of ceiling slabs and blocks of walls between windows. On the street facade, the windows are aligned in pairs above one another, alternated checkered. This creates a motif of three large elements above one another. The width of the windows and solid walls on the street front corresponds to the apartment module. The scale of three large bands is further supported by the awning located above the second above-ground floor. The facade divided into three larger elements two stories high appears, in our opinion, friendlier than a facade divided into six repeating stories on top of one another.
The ceiling slabs are intentionally revealed (they do not protrude on the facade but are covered with thermal insulation and prefabricated concrete strips). The continuous balconies on the courtyard side protrude from the mass of the house. The pilasters of the walls and the windows between them are displaced between the individual floors.
Competition Proposal No. 57
Author: Ing.arch. Pavel Lazarov
Collaboration: Ing.arch. Václav Kocián, Libor Hrda, Ing.arch. Jana Klimešová, Bc. Zdeňka Sedláková, Ing.arch. Štěpán Mosler
Justification of the chosen overall solution for the location of the building in the area
From a broader perspective, the location is defined by its location in the built part of Opava near the important urban radial Ratibořská, at the boundary of the development of family and panel residential buildings. The relaxed structure of panel buildings would in itself be justified in a quiet residential area further from the city center; nonetheless, there is still an ambiguity of public spaces that negatively affects the perception of the image of the city.
The guesthouse has been designed in the area in a way that corresponds with the principle of the surrounding structure while clearly defining the associated space. Its mass proportionally fits between the block and panel buildings, and its separation from surrounding buildings emphasizes the overall architectural concept of a single cube.
The placement of the building on the lot at its outer boundary delineates the space toward the public street and the space reserved for the garden, which creates suitable background for its residents.
The guesthouse forecourt is defined by a green strip with an avenue of trees and a walkway that barrier-free connects to the entrance of the structure. The design retains the existing parking spaces in Hálkova Street. Parking for the needs of the guesthouse is proposed on the surface on the northern edge of the plot, with the second line of trees separating it from the garden.
Greenery, as an important element of the living environment, is an integral part of the design in the form of a composed garden; thus residents will have a direct view from the rooms into the peaceful green courtyard. The garden, as a shared outdoor space, adjoins the terrace to the community room on the ground floor of the building and thus complements the offering of spaces with varying degrees of privacy.
Justification of the chosen comprehensive architectural solution of the building
Architectural Expression
The primary architectural expression of the building lies in the spirit of the maxims of simplicity, graspability, and purity of composition. The mass consists of a single five-story cube, which fits into the surrounding structure while also imparting a sense of peace and certainty with its significant horizontal dimension – values that increasingly gain importance with advancing age.
Due to the division of facades, it is already clearly discernible from the street the operational division into the main residential part and the glazed entrance block with the community room, which flows into the garden through a living terrace that allows for the placement of a projection screen.
The harmony of the interior with the exterior is further preserved by the façades themselves. The street-facing facade is rendered representatively with the appropriate dignity; the division of window openings gives liveliness and organic quality to the facade. The play of glass surfaces is not arbitrary; its purpose is to create meeting places on the floors from where one can observe the happenings on the street and maintain contact with the surrounding world.
Behind the glass, the social life is seen in the second plan, creating a layering effect, while the facade gains another dimension at night when diffuse light will shine through the transparent areas, revealing a colorful wall inside.
The facade oriented towards the garden, on the other hand, is more delicately divided and suggests a more intimate character of the rooms. The sliding panels serving as shading from the sun are a variation on the division of the street facade. The loggias are unified through shading panels and a frame that runs around the entire residential portion, allowing the building to maintain the integrity of its outline. Analogously, the layering principle is also applied – in this case, shading panels appear in the first plan, and behind them at the second plan, the colored wall shines through.
Layout
The same concept of clarity as in the overall composition is applied in the layout solution of individual floors. The guesthouse consists of 52 apartment units, all of the same type. One floor contains 11 units, with three outer modules in the ground floor reserved for a social room and entrance hall. This includes the staircase leading to the basement and a barrier-free restroom for the community room and outdoor terrace.
In the basement, storage cubicles and rooms for technical facilities are placed.
The space of the internal communications is conceived unusually as one large staircase hall, with the staircase running along the facade, alongside which runs the line of access to the individual apartments. On each floor, in areas next to the glazed surfaces, “observation platforms” are placed as meeting points for residents within a given floor. Horizontal communications are complemented by two elevators at both ends of the hall due to a larger expected share of individuals with reduced mobility.
The apartments themselves are oriented southeast into the courtyard with the garden. Each module is a 1+kk with an entrance hall and a barrier-free bathroom and the option for complete barrier-free use.
Competition Proposal No. 59
Author: Štěpán Dubový
Collaboration: David Wojaczek, Daniel Doležel
Justification of the chosen overall solution for the location of the building in the area
Assuming that both extreme masses are completed. (Rohlík and Multifunctional building Rolnická-Hálkova). This consideration leads to a straightforward connection of both masses creating a consistent street line. By bending this street line parallel to the opposite mass, a clearly defined forecourt is created. This defined space allows diagonal connection of the streets and creation of a through street (to perfectly finalize this space, a height completion will contribute in its northwestern corner). The street space thus allows for greater flexibility and does not disturb the users.
We propose the paving of the entire area up to the foot of the building, planting organized solitary greenery, placing benches, and a water feature serving to cool the space. These interventions will result in the creation of the impression of an urban street and NOT a housing estate mash. These adjustments will also increase the already needed parking spaces. By inserting this volumetric order, the perception of the space shifts from chaos to order.
Justification of the chosen comprehensive architectural solution of the building
Mass Composition
The building is divided into five parts. This division contributes to adapting the scale of the building. The individual masses are divided in order and proportion, thus creating a certain rhythm and composition. Although the street facade is fully glassed, the building does not create the impression of a single mass. Light passing between the individual blocks divides this large homogeneous surface, creating a sense of a smaller scale.
The building is not directly connected to the “Rohlík”; a smaller mass is functionally and volumetrically inserted into the gap. In the ground floor, this gap serves as a passage to the courtyard. The chapel is located on the 2nd to 5th floors.
Layout Division
The building has two main entrances highlighted by the breach of the ground floor facade, thus indicating an intuitive entry. The building contains 48 apartment units connected through a common living corridor.
The large glazed corridors are meant to evoke the feel of a street on each floor. The glazed fronts protect against climatic influences and thus can be comfortably used throughout the year. This semi-private space also serves as a kind of bonus to the intimate space of a residential unit.
The residential unit consists of a vestibule with the option of flexible connection to the dining area and a kitchen corner leading to the main living space. The bathroom has the possibility of variable arrangement, e.g., modifications for barrier-free use. The kitchen combined with the dining area allows for considerable flexibility in the space, including placing the pantry or refrigerator against the outer wall.
Justification of Some Specific Parts of the Chosen Solution (e.g., construction, materials, technologies)
Construction
The vertical construction in the 1st to 6th floors is with reinforced concrete slabs. In the basement, reinforced concrete columns are based on a reinforced concrete grid. The residential corridor is a reinforced concrete console with beams covered by a ceiling.
Materials and Surfaces
The reinforced concrete construction is partially insulated with a ventilated facade with wooden cladding (visible parts of the facade from Hálkova street). From the courtyard side, the building is insulated with a contact insulation system.
In the basement, the construction of the storage cubicles consists of ventilated wooden construction grids. The residential corridor (the so-called street) is material-wise divided. The connecting corridor is clad in blacksmith's theme aluminum sheet.
Competition Proposal No. 72
Author: Martin Daněk, Ing.arch. Martin Doležel, Ing.arch. BcA. Barbora Ponešová, PhD. / Archanti
Co-author: Marek Petrík, Bc. Klára Stachová
Grid, block, street, and garden.
The priority of placing the proposed object is to continue the gradual completion of the Hálkova – Ratibořská – Rolnická block and to respect the orthogonal macro-grid of the Kateřinky estate as a defining element of urban composition in this place. The position of the object is chosen to allow connection to the neighboring planned objects while also ensuring optimal orientation of the guesthouse's living rooms concerning the cardinal directions. At the same time, we tried to conceive the new building so that the maximum possible area of the plot would remain usable as a garden. We chose a simple concept of a courtyard house, which faces the communication towards the street (northwest) and the living rooms towards the inner block (southeast). Geometrically, it is a cuboid whose longer sides are parallel to the street line. A triangular mass of the community room projects from the cuboid at the level of the 2nd floor, responding to the bend of Hálkova Street and indicating a connection to the multifunctional object designed in the vicinity. At the level of the first floor, the object is divided by a passage intended to be closable. Thus, only residents of the guesthouse and, in an emergency, fire trucks would enter the inner courtyard. In the inner courtyard, parking for the guesthouse and, above all, a dwelling garden is proposed. The parking spots, which currently function along Hálkova Street, are preserved with the exception of four spots. The proposed solution also includes the construction of a sidewalk in front of the guesthouse, which should be smoothly extended to the area near the former cinema.
Maximum comfort on minimal space.
The main idea of the design is to merge two criteria: maximum economy of the building and maximum comfort for users. The chosen concept of the courtyard house fulfills these priorities. The courtyard reduces the cost of construction and simultaneously becomes a place for social contact among seniors. By facing the busier side of the plot, it is understood as an extension of the street, a semi-public space, inviting during the summer months (in contrast to the inner corridor, which is always just a transit space). From the courtyards, the apartments are accessible, meeting the client's requirements. They face the quiet part of the courtyard either through an openable winter garden or a loggia. Future users can thus choose between two solutions. Special attention was paid to the community room for seniors. It is located in an elevated forepart, ensuring visual oversight of activities on the street. The large transparent curtain of the envelope structure is tinted, which brightens the interior. The community room allows for organizing lectures or other social events as well as more intimate meetings – watching television, reading, playing games (card table). Among the building's amenities are storage rooms, a drying room, and compartments that are accessible from the courtyard directly at the entrances to individual apartments. Vertical communications are reduced to two cores with elevators. The courtyard on the ground floor is, for safety reasons, the only one that is glazed. Technical and service facilities comprise a heat exchange station, a cleaning chamber, and a niche for household waste accessible from the passage. The entire building is designed to be barrier-free.
Colorfulness
The color concept is based on the counterpoint of visually influential construction elements treated in their natural (ceilings – concrete) or refined (walls – plaster) forms, against brightly colored surfaces delineating specific functions. Thus, it is possible to read the distribution of individual functions even from the outside – the envelope of the community room is purple, the box of the service and technical part is orange, and the fronts of the apartments with entrances are turquoise.
Garden
The garden is designed as a relaxation area accessible via a walking loop. It leads the visitor through various nooks – a communal flower garden, which residents can (but need not) cultivate together, meadows, lounging lawns, or scattered plantings of fruit trees. Fruit trees have traditionally been a phenomenon in human habitation. We are accustomed to perceiving them as an important part of our immediate environment. In the garden, they are valuable for their attractive blossoms in spring, changing colors of leaves throughout the year, but also in autumn for their fruits. Their lifespan correlates with the length of a human life. For the living space of seniors, a fruit tree is one of the most suitable trees. Close to the house are front gardens surrounded by high meadow grass. This provides them with necessary privacy. Meadow grass also constitutes the majority of the garden area – this rippling fragrant mass gives the entire area the needed lightness.
Competition Proposal No. 85
Author: Ing.arch. Danuše Masná
Collaboration: Bc. Michal Hýl
Location of the Building
The current construction site is located on a meadow, where a 6-story building in the shape of an arc already stands nearby, while on the other side a corner building is proposed (albeit with a lapsed zoning decision), mimicking the communication. Both of these buildings are designed to create a future street facade on the opposite side of Hálkova Street.
The proposed object fills this gap and completes the street. It connects to the under-construction 6-story segmented square building, thus creating space for a large residential garden in the remaining lot. On the other side of the plot boundary, a setback of 3m is left.
Parking is solved in an underground garage, with access through the existing parking lot at the end of the street.
Architecture
Orientation towards cardinal directions and the requirement for minimal costs led to a clear, simple concept – a compact house designed as a double tract.
The dimension of the house is limited both by the length of escape distances, so that there can only be 1 evacuation lift (corridor 20m) and the maximum area of apartments (up to 40 m2).
For the street facade, oriented to the northwest, narrow, horizontally staggered strip windows of varying lengths are characteristic of the corridors.
For the garden facade, which enjoys a pleasant southeastern orientation, there are French windows with balconies instead. To ensure at least partial privacy, the balconies are individually shielded by partitions that are also colorful elements of the facade. The railings of the balconies are made of frosted glass with circular graphics, which is transparent and will project into the interior with incoming sun.
The played windows and wooden cladding of the facade are designed with the intention of breaking prejudices and assumptions about facilities of similar kinds and to offer seniors a pleasant stay in the autumn of their lives in a modern building. Wood was chosen as a material, both renewable, thus with minimal ecological impact, and which naturally ages and can be maintenance-free.
Layout
The entrance to the guesthouse is via a covered ramp that overcomes a height difference of 1.3m.
In the entrance hall, a central staircase with an evacuation lift is situated. Near the entrance, there's a community room connected to the terrace and garden and a restroom for the disabled. In front of the community room, the corridor is expanded with a niche offering seating.
Most apartments meet the investor's requirement and have an area of 39.98 m2, with the exception of apartments on one side of the corridor, which have a larger area than 40 m² due to the shortened corridor and better commercial use of the space.
The corridors have a width of 1800 mm and are segregated by bays to eliminate the feeling of long corridors with doors. In the areas of bays, the corridor is 2500 mm wide, facilitating better movement for wheelchair users.
The apartments are divided according to requirements into an entry hall, a bathroom, and a balcony. Units on the 1st floor have a front garden instead of a balcony.
The location of the community room on the 1st floor necessitated a vertical extension on the 6th floor for three missing apartment units. This extension is conceived as an architectural feature, with the wall next to the staircase being slanted.
The roof above the 5th floor is green and can be used as a terrace if desired.
In the basement, parking for 18 cars is provided under half of the building, while the other half accommodates storage rooms, technical space, and the drying room.
Garden
The garden is designed as a residential area, meaning it offers the possibility for relaxation, meetings, movement and also the option for voluntary activities for maintenance.
The house is elevated 1.3 m above the surrounding terrain, thus achieving the “embedding” of the garden, generating intimacy, and also separating the front gardens in height.
The height difference is overcome by a ramp with a very gentle slope.
Construction
In the building, we assume a skeletal load-bearing system with a 10m span in the longitudinal direction with pre-tensioned Spiroll panels and hidden beams for easy installation of utilities (HVAC).
The outer walls are constructed of poured concrete blocks, while the higher floors and stabilizing walls are made of ceramic or other blocks, with partitions made of drywall, soundproofing, min thickness 250 mm.
The house is designed to meet low-energy standards, so it will be insulated with 300 mm thick insulation.
The flat roof above the 5th floor is green, while the roof and walls of the 6th floor will be clad in roll sheet metal (e.g., Prefalz).
Technology
To operate the building economically, it would be appropriate to use an air-water heat pump for the heating of domestic hot water and heating.
Due to the low-energy standard of the house, we anticipate HVAC units with controlled ventilation with recuperation.
Competition Proposal No. 88
Authors: Ing.arch. Jiří Bužek, Ing.arch. Petr Jureček, Ing.arch. Michal Kotlas, Ing.arch. Josef Žufánek
Visualizations: Miss3 - Vít Musil, Radim Petruška
Urban Solutions
The plot designated for the guesthouse proposal is located in the cadastral area of Opava - Kateřinky, within a relaxed and height-inconsistent housing development of an emerging urban block. The place is surrounded by residential apartment buildings, gradually supplemented by structures marked by the period of their emergence. This locality has a notably heterogeneous character due to both formally and stylistically diverse construction.
The design aims to enhance the emerging block with a clear delineation of the street front - Hálkova Street. The object connects to the existing under-construction six-story apartment building in the southern part of the block and links to the proposed two-story development and the existing individual family housing in the northwestern part of the block.
The plot designated for the building is flat. The guesthouse consists of two simple, perpendicular four-story apartment buildings that are connected by a covered walkway. The walkway defines an inner living atrium in the garden. Considering the orientation to the cardinal directions, both apartment buildings are designed as courtyard houses, with living rooms oriented southward – that is to the inner block. One main entrance is conceptualized from Hálkova Street. The entrance is common to both houses, leading into a covered walkway connecting both apartment buildings. From Hálkova Street, there is also access to the campus with surface parking, partially under building 01 and in the back, northwestern part of the plot. The main entrance is sheltered by the overhang of the northward-positioned building 01. This position connects the corner to the expected (proposed) construction in the northern section of the entire block.
Access to both buildings is through a communication hall with a stairwell core and evacuation lift. The staircases are illuminated by skylights. The covered walkway linking both objects is supplemented by a community room designed in a rounded shape with a "unfurled" carpet of living grass for various active and inactive uses associated with the program of the residents of the guesthouse (picnics, yoga, meditation, petanque, chamber concerts, and other social events). The community room is supplemented with facilities (restroom for the disabled, kitchenette, and storage).
Behind building 02, there is an intimate quiet area of the garden with an orchard and "freely" placed benches in the garden. It offers residents a more meditative retreat, informal seating, the opportunity to read a book, and more. The rear intimate area culminates with a circular bench around the "family" tree.
Architectural Solution
The entire complex, with its clear rational composition of volumes, expresses the significance and use of the buildings and is a reflection of the internal operational organization. The composition is made up of two simply placed masses perpendicular to each other, linked by a covered walkway. From the street, the objects create a compact combined mass forming the street front (ground floor). The connection between the house and the surroundings, as well as the street life, is enabled by a transparent northern facade of wooden vertical slats. This provides the opportunity to delimit privacy on the courtyard while also maintaining contact with the outside surroundings and vice versa.
Rooms located in the courtyard are directed towards the south or southeast - towards the sun and simultaneously open to the quiet green tree garden of the inner block or the space of the walkway and the active "living" carpet. The plot is fenced along its entire length, ensuring safety, intimacy, or conversely opening up to the surroundings as needed.
Layout Solution
Object 01
Behind the main common entrance into the covered walkway, on the left side is the entrance into the object. Through a glazed entrance hall, the community living corridors are connected by stairs and an elevator. The corridors are locally widened to include seating benches at each entrance to the individual apartments. The corridors are covered by wooden vertically positioned slats.
The stairs also provide access to the underground part of the building with technical background. Behind the entrance hall of the core is a covered and closable container storage for municipal waste for both apartment buildings. There are also storage cubicles and storages for the tenants’ needs.
The apartment units - behind the entrance with a wardrobe, the bathroom follows (with shower, toilet, and sink). This is followed by a kitchen and the actual living space with a covered loggia and a seating window with a wide sill and fixed glazing.
Object 02
Behind the main entrance into the complex, there is access to the entrance hall on the right under the covered walkway, which communicates with the corridors to the northern facade - Hálkova Street. The apartment units - at the entrance into the corridor with a wardrobe, the bathroom follows (with toilet, sink, and barrier-free shower with a seat and without a bathtub) and enters the living area with a kitchen nook, dining area, and living room. The rooms come equipped with large glazed windows facing the garden. Solid doors serve the function of access to the loggia, while large windows allow for a view and contact with the surroundings. The loggias are covered with sliding shading panels.
Material Solution
It is based on the use of traditional building materials - concrete, steel sheet, glass, and wood. The apartment buildings are four stories high. The construction of both buildings is designed as a wall system with reinforced concrete monolithic ceilings and stiffening reinforced concrete walls, in the basement, it is waterproof concrete. The levitating volume of the second floor of the northern object is supported by column supports; the reinforced concrete slab with transverse ribs is reinforced by two longitudinal reinforced concrete beams.
The foundations consist of foundation strips. Due to the insufficient load-bearing capacity of the upper soil layers, piles have been driven to the level of load-bearing soil, which are reinforced by foundation strips.
The outer constructions, including loggias, courtyards, and the roof of the walkway are made of exposed concrete. In the loggia areas and the walkways, the respective horizontal structures are connected by insulating beams without thermal bridges where they meet with the insulated facade. Apartment and inter-apartment partitions are of masonry - ceramic. The elevator cores, staircases, and walls of the community room are monolithic reinforced concrete. The walls of basement cubicles are made of insulating metal panels, and similarly, the load-bearing walls of the walkway and community room are clad with natural brushed sheet metal cladding.
The outer masonry constructions are insulated with mineral wool, 200mm thick. The surface finish consists of smooth white plaster.
Window fillings are anticipated to be wooden or aluminum (entrances to buildings, doors to loggias). Solid doors of the entrance doors to the apartments and loggias are veneered. The vertical slats closing the walkways are also wooden. The sliding shading elements on the southern object are made of wood, while the awnings on the northern object are fabric.
Competition Proposal No. 90
Authors: Ing. Soňa Bartošová, Ing. Tomáš Bartoš
Overall solution for the location of the building
Based on the analysis of the building land and its urban context, we evaluated a row object in block construction as the most suitable concept. In a broader context, although the surrounding building is not strictly block-closed, for the given, rather emerging block, it seems to us as unambiguously urban-forming.
Another intention was then to address the building economically in a compact mass, from which, concerning its orientation towards cardinal directions and requirements for sunlight, it emerged to be placed at the northern boundary of the plot, where its western boundary is only slightly tilted to the north and with suitable architectural design will enable sufficient sunlight and a three-wing layout.
The requirement described in the competition conditions to connect the object to the planned new construction of the apartment house in an arc segment shape is logical, and although the object designed by us lies on the opposite side of the lot due to the reasons discussed above, in this scheme, we are solving the continuation of the gap between two objects probably of residential character. Another argument for this solution seems to us the fact that for the building program of small-sized apartments, the lot adjoining the arc-shaped building is unsuitable for a three-track structure, while for another assignment, e.g., an apartment building with three units of at least 2+1 on each floor, it is suitable and usable, with the city as the owner deciding about the development.
Comprehensive Architectural Solution
The proposed object is a row, six-story building with a partially recessed basement. In the basement, apart from storage spaces, parking for 11 cars is provided, one of which is for the disabled.
Layout Solution
It consists of three tracks with a central (approximately triangular-shaped) hall lit from above in the center of the layout. From this hall, individual apartments are accessible. The hall is adjacent to a staircase with an evacuation lift (protected escape route) illuminated from the central hall through glazed fire-resistant fittings – doors, windows.
The entrance and access to the underground garage are located on the left edge of the street front in a prominent windbreak. It connects to an entry foyer with postal boxes and a spacious entrance hall with seating, which is spatially connected to the staircase. Half a floor higher, from the main landing horizontally through glazed doors, there is a corridor to the garden entrance with a side-accessible community room, then the entrance to the central hall with the apartments on the right. The layout on subsequent floors is similar, with apartments oriented around the central hall.
On the top floor, instead of one apartment, there is a drying room and an outdoor terrace for leisure and drying laundry.
The main aim was to create very clear, sufficiently naturally lit communication spaces that would allow social life outside the limits of individual apartments.
Architectural Solution
The proposal is a row building with two facades and two gable walls, which will probably be completed in the future by neighboring objects. For this reason, we solved the building in both phases - before and after the completion, and the shape of the building stems from these considerations.
The object is intentionally designed with markedly different facades towards the street and courtyard. The street facade is rendered significantly three-dimensionally, where in each floor, protruding volumes of loggias alternate, complemented by a raised cut of color and noble surface highlighting the entrance. The street facade is intentionally designed in a conservative manner as a traditional urban apartment house with a regular facade enlivened by a gentle play of small shifts in the widths of the tracts. The three-dimensional plasticity is achieved through the volumetric storage chambers located in the space of the loggias, whose one-sided sloping side walls allow maximization of sunlight.
The garden facade is designed with an emphasis on creating the most pleasant visual frame for the stay in the garden. It is more articulated, with the side mass of the community room and a terrace concluded by a distinctive staircase with seating steps. The variety of materials used is richer, emphasizing natural materials – wood.
An important element of the solution we focused on is the central hall with top lighting, whose funnel shape complemented by a prominent mirror should serve as a communal space for residents every day.
Construction Solution
For the foundation of the building, we assume reinforced concrete strips at a depth of about 4 meters below ground level. These will be connected by a reinforced concrete slab beneath the basement of the building.
The transverse load-bearing wall system (walls between the individual apartments) connects to the walls and columns in the basement. Transverse walls in the residential part (in section B-B white area) easily span larger spans under normal dimensions in the basement. We presume that for the height of one floor – the raised ground floor – it will be a reinforced concrete construction, and further, a masonry construction can also be applied to the walls. Ceilings are planned to be reinforced concrete, with a maximum span of 5 meters.
The construction of the protruding loggias is expected to be independent on common foundations and the foundation structure with the exclusion of thermal bridges where they meet with the insulated facade.
The courtyard extension will be independently founded and dilated.
Construction and Material Solution:
The building is designed using common, cost-effective, and available materials and technologies.
The load-bearing construction is reinforced concrete combined with masonry (brick blocks) on the upper floors.
Ceilings are reinforced concrete, the outer shell - reinforced concrete gable walls and masonry facades with openings featuring thermal insulation and common plaster.
The fillings of openings are anticipated to be wooden.
In terms of technical security of the building, the construction is addressed in a common way with installation shafts for each apartment above one another. Here, complete media circuits and forced ventilation of bathrooms and cookers will be installed. Forced ventilation will be outfitted for the space storing household waste, the restroom for the disabled, and the hallway near the underground garage. The underground garage will be ventilated naturally through vents at the floor level on both facades (English courtyards) and exhaust vents at the top of the perforated entrance gates.
Competition Proposal No. 93
Authors: Ing.arch. Eliška Macková, Ing.arch. Jiří Halfar, Ing.arch. Jiří Stejskalík
The proposal for a guesthouse on Hálkova Street aims to create a home for each of its residents.
An environment that allows people, regardless of age and condition, to remain themselves. A place where their integrity is not compromised by being entrusted into the care of an institution, a space that does not elevate the security of their physical needs over psychological, over individuality and dignity.
At the essence of human dignity at any age is, for us, the freedom to choose.
Our goal is therefore to design an environment with a diverse range of quality spaces, from public to private on the given plot, providing the freedom to choose. Instead of one object with extensive shared communications, we have created three proportionately sized residential buildings with four apartments per floor. Each of them has an inalienable right to an intimate sleeping space and a living space where they can welcome guests at any time. A claim to a well-psychologically acceptable number of neighbors on the floors, a club space halfway for a wider community. Seating on the street, in the courtyard, or in the garden. A stimulating environment for a fulfilling life.
We do not deny today’s seniors the needs whose suppression will be inconceivable for us when we grow old.
The surrounding Kateřinky estate comprises a homogeneous structure of eight-story panel buildings supplemented with civic amenities. The panel houses are arranged in sets that do not form blocks or solitaires. The space flowing between these sets has surprisingly different qual
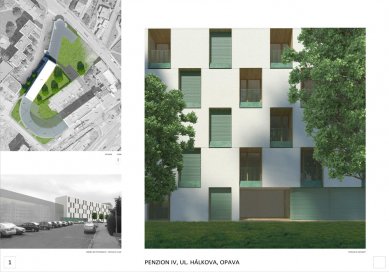
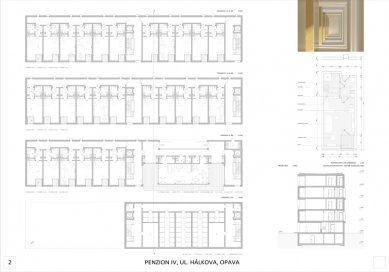
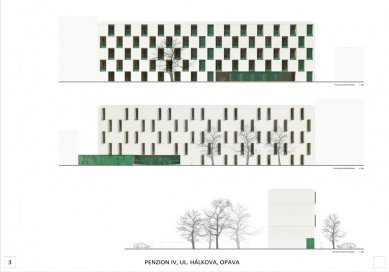
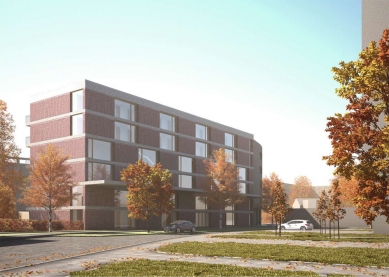
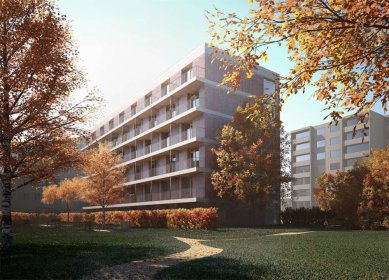
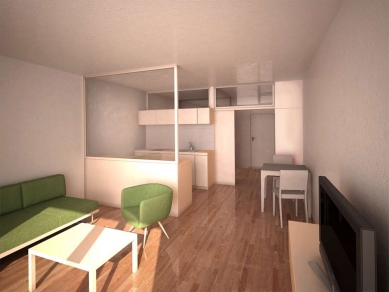
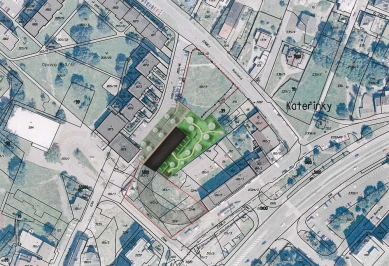
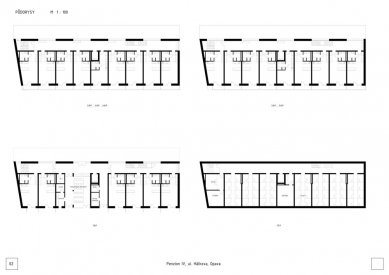
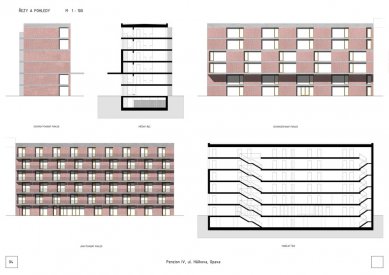
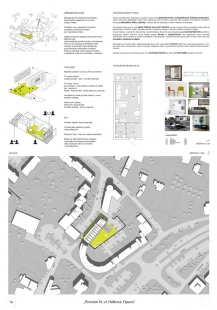
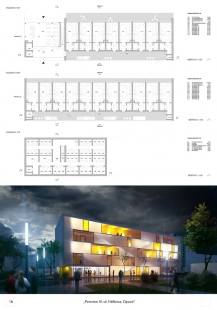
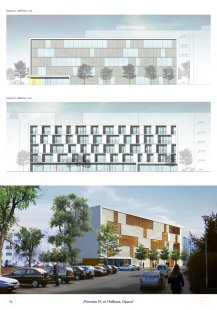

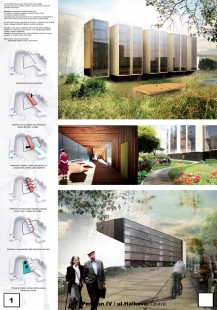
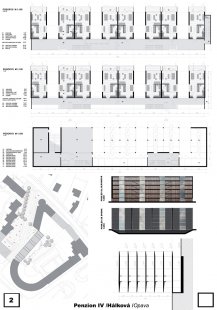
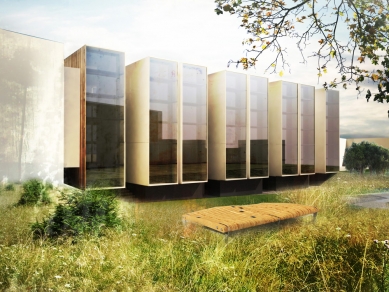
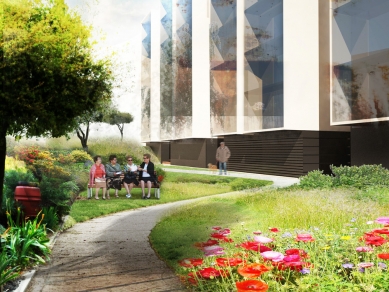
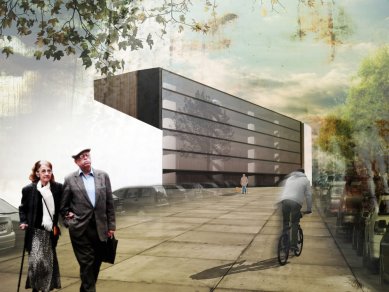
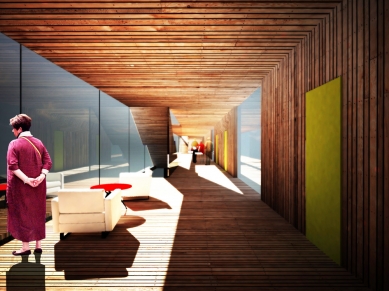
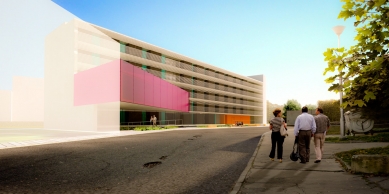


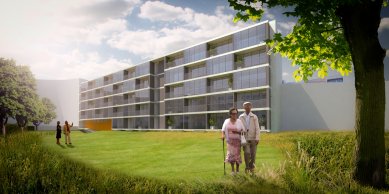
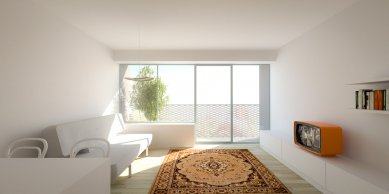
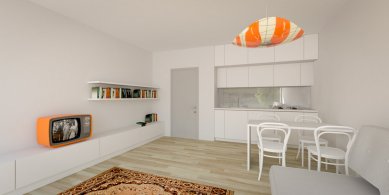
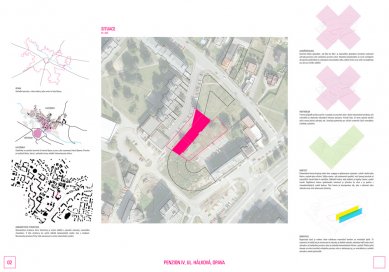
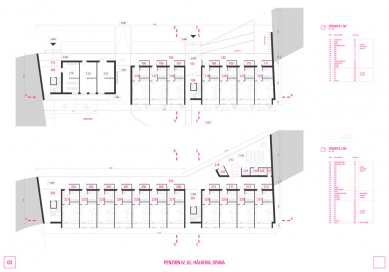
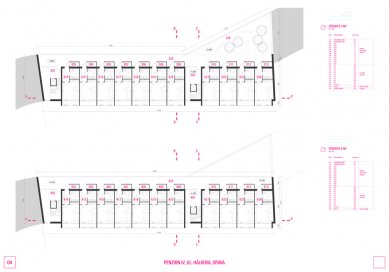
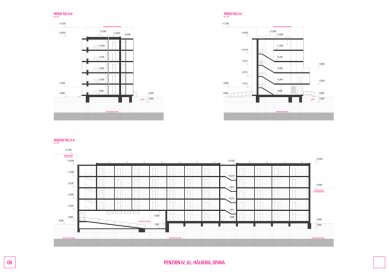
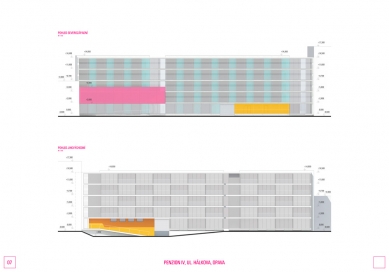
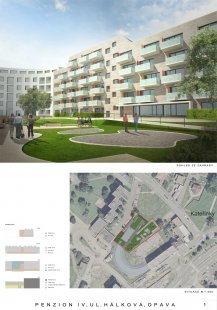
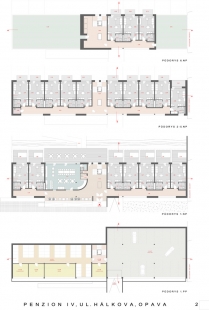
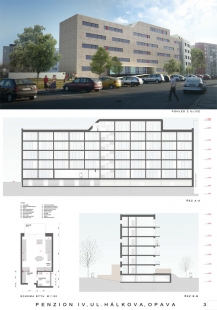

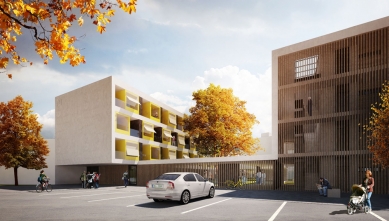

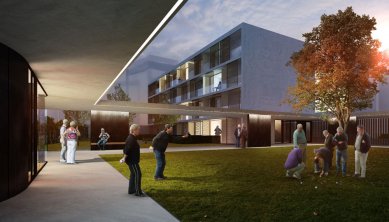
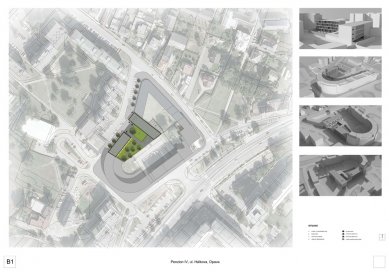
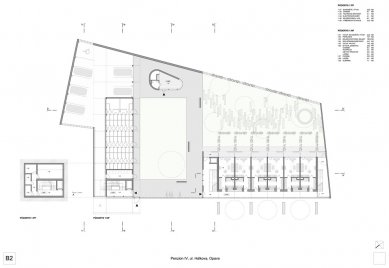
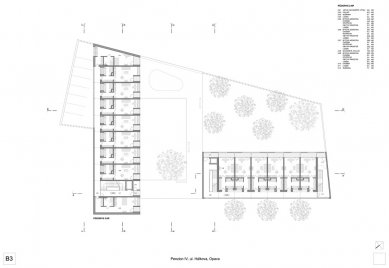
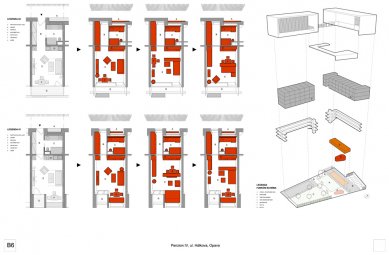
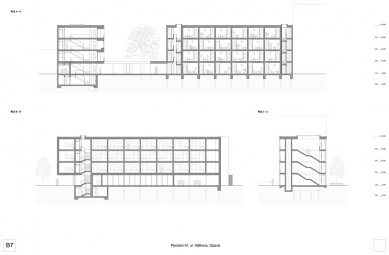
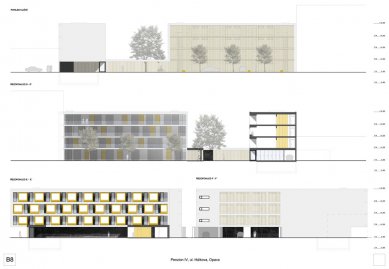
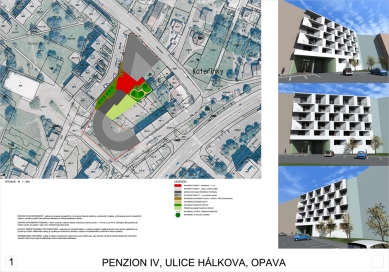
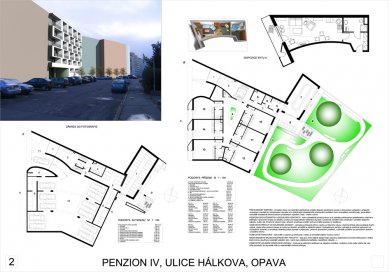
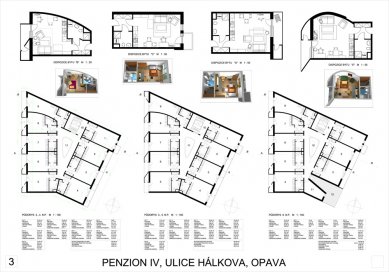
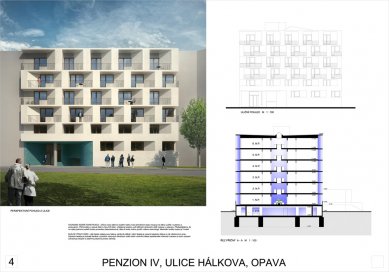
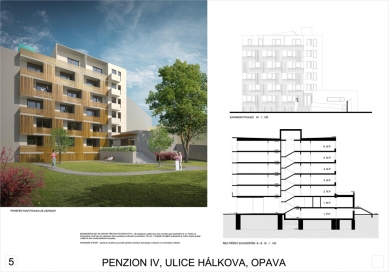
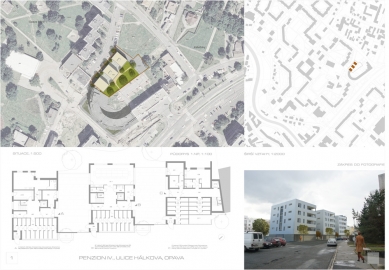
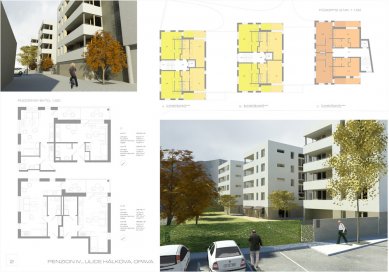
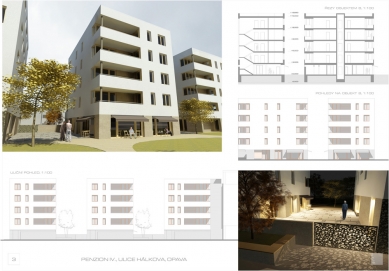
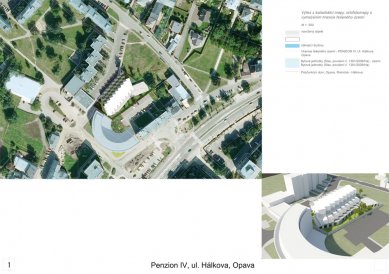
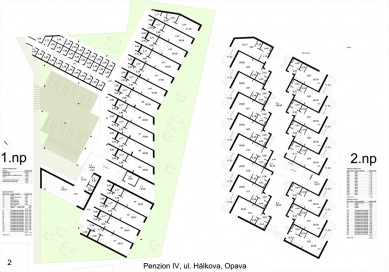
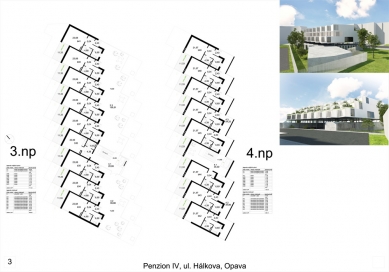
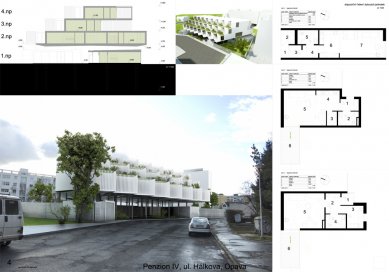
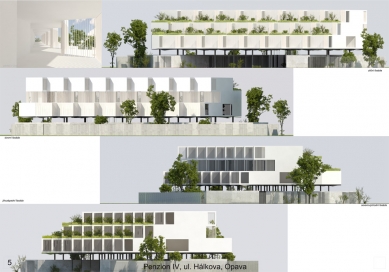

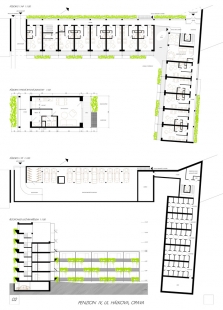
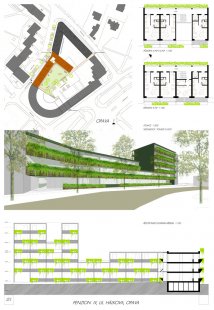

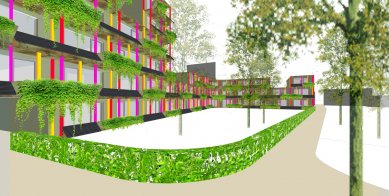
1 comment
add comment
Subject
Author
Date
webovy katalog souteze
martin daněk
19.03.12 08:23
show all comments









