
XII. Bohuslav Fuchs Award - winning and awarded projects
Martin Klaška: Post-industrial City to the East of the Center
Leader of the winning project Ing. arch. Luboš Františák, Ph.D.
The area in question is located south of Cejl Street. It is a former industrial zone, situated in close proximity to the Brno heating plant complex, boasting an excellent location in relation to the historic center, established technical infrastructure, and a unique historical value of the nearby urbanized area, still marked by the spirit of industrial times.
The fundamental idea of the proposal is to supplement the missing urban structure between Cejl and Křenová streets and to integrate this area into the city's organism. The design works with the adjacent position of the railway station to demonstrate that even under these conditions, it is possible to create a functioning city where people can live, work, as well as rest and have fun.
Blanka Štuříková: WonderCejl
Winning project from the Kristek - Sedlák studio
The design represents a complement to the ongoing city-initiated reconstruction of apartments in the Cejl-Bratislavská-Francouzská area with another variant of affordable housing subsidized by the city - cohousing. This concept involves a model of shared living, already functioning abroad, emphasizing deeper human relationships while maintaining individual independence. Residents share a garden, laundry room, bike storage, communal spaces, and other facilities. Life becomes more economical and ecological. The only condition for a happy life in the community is tolerance and an open mind.
On three available city plots in the monitored area, two apartment buildings and one residential complex will be built. Residents will gradually repay the city for their apartments over 30 years. As the area lacks public spaces, each building will include some form of space accessible to all residents of the neighborhood and the city. A café with an integrated laundry room combined with café-style mini-seating in the courtyard (building on Francouzská), a smaller forecourt (building on Bratislavská), and a square (residential complex on Bratislavská opposite the Radost Theatre). Each space is intentionally designed with a different level of intimacy.
The architectural concept works with the element of surprise, operating from the overall context (the area builds false expectations that are then amplified by the astonishment of reality) down to miniature scale (individual suggestive locations) and emphasizes the unique atmosphere of the neighborhood, which is another world in the midst of the city.
Kristýna Trojanová: Inhabiting Place and Memory of Space
Special Prize of the Jury for the work from the Kristek - Sedlák studio
I started with an analysis of the place where I spent my childhood.
I sketched the floor plan of my grandmother's apartment. I redesigned it based on my memories.
The space of memories is fluid, it changes.
It is never about the walls, or the furniture; it is always about the relationships between them. How far before I cross from the room to the kitchen; how much space is there between the table and the bed; can I reach the furthest corner of the table; how much do I have to stretch when my book falls behind the bed.
The space of the rooms changes, it flows.
It is completely filled when the family gathers around the Christmas tree on Christmas Eve, or infinitely expansive when a child lies with a fever in the corner of the room.
Time creates relationships between things, furniture, buildings, and urban elements. Layers overlap, and strange moments arise from their intersection. Forgotten objects, bricked-up windows, items lying in places out of habit, many years without function. It is not nostalgia, but a call for continuity that seeks to preserve the story. The story of inhabiting a place as proof of existence, as proof of interest and humanity. It is precisely this interest and relationship that is the fundamental prerequisite for meaningful spatial creation and its subsequent use.
Architecture is the space between walls, a blank area of the drawing. A place exists if surrounded by space. Memories and our previous experiences of a place are key to its existence.
Barbara Bartoňková: Post-industrial City to the East of the City Center
Leader of the awarded project Ing. arch. Luboš Františák, Ph.D.
The area of the post-industrial city to the east of the center of Brno is bordered by Koliště, Cejl, and further south by Křenová Street, leading west toward Zábrdovic. It is a historically significant and perhaps almost indispensable part of Brno. From the beginning, this area has been a border part of the city, as the Brno city walls ran in close proximity to it. The main line here is formed by Cejl Street, which represents one radial route leading from the historic core of the city.
The foundation of the urban proposal deals with the overall rehabilitation of the structure and adjoining spaces. The main thesis of this design is to replace the currently disordered free construction with a traditional compact block development, allowing for the creation of streets, promenades, boulevards, paths, green strips, and longitudinal parking spaces, thus creating continuity with the functioning core of the city. The proposal also depicts a connection between the internal urbanism of the design and the main Cejl street in two places. One is a fully functional street with a two-way roadway, connected to the path heading north, and the second is merely a pedestrian street, with a more “Italian” character, which feels very calm and intimate, but also gains a value of nobility among other “classical” streets. This clarified territory is perceived partly as exclusive family housing in the center of Brno while also serving as an administrative supplement to the city center.
David Helešic, Marek Svoboda: Where Does So Much Poison Come From?
Awarded project from the Kristek - Sedlák studio
The proposal is based on an analysis of the factors and conditions related to the handling of finances within grant programs, which it connects with material and construction principles. It also considers the needs of communities often framed by the current system of grant utilization. As in the past, the goal of redistributive policy is to strengthen competitiveness and uplift lagging regions.
European funds and grants, aided by domestic ones, create the financial and ultimately physical space for the targeted municipalities. Currently, most projects with grant support arise in smaller villages and towns. Investments help eliminate differences between regions and balance their shortcomings. The response to the mentioned goals is usually a tangible real estate property or, alternatively, an infrastructural project. The resulting buildings, although often architecturally inferior and, in a worse case, irrelevant to the development of the municipality itself, are usually perceived by the lay public and political representation as good examples from practice. Can the disciplinary mechanisms of grant programs include a requirement for "good architecture"? To what extent does considering all criteria, regulations, or legislative rules lead to a loss of responsibility? What is the architect's position and can these cases test a moral (or perhaps moralizing) dimension of the profession? This opens a discussion about the results of these mechanisms and the potential space for the creative invention of the architect.
In the context of the 21st century, the role of the architect is significantly changing due to many factors that he cannot influence from his position. His role in a specific proposal therefore varies, as does his ability to influence, manage, or control the project.
In our work, we create the role of “Grant Architects.” Their task is to bring already completed designs to municipalities that they select based on grant rules and other factors. The goal is to offer the municipality an attractive combination of architectural and grant projects. Through this method and proactive approach, they create space for their buildings through a well-developed business plan, thereby fulfilling the essence of a new role.
The structure and mechanisms for drawing funds create the possibility of identifying certain municipalities that are not performing well in terms of competitiveness and thus become potential clients for grant architects.
This proactive approach is complemented by the input of generic construction using prefabricated steel elements. These individual components allow, while adhering to certain static principles, to work with unique roofing spaces on a free floor plan and free up the longer side of the façade.
According to the possibilities of drawing in each municipality, we always come with a precisely defined building and structure “tailored” to the specific municipality.
The path for grant architects is opened, as in many other cases, by the magic of the moment and personality, business talent, and charm. In the field of architecture, their strongest allies are beautiful visualizations, diagrams, cost savings on construction, and quickly processed projects. We already have all of this!
Where does so much poison come from in us? In you? In everyone? We do not know. Even when all criteria and legislative rules are met, a certain moral aftertaste remains in us.
The system-defined “Grant Architect” seems to be a completely realistic business model.
Pavel Hodek, David Menšík, Michal Solár, Ondřej Žvak: PLAN 30
Leaders of the awarded project Ing. arch. Jan Foretník, Ph.D. and Ing. arch. Barbora Ponešová-Krejčová, Ph.D.
A city without a center is like a person without a heart. The city of Hranice suffers from this problem. The surroundings of the city center are full of housing estates and are detached from its historical core. The solution for us was clear: to return life and fill the empty spaces along the city walls, creating new connections while maintaining ties to the old. Phasing the plan over 30 years ensures continuous growth of the historic center.
Tereza Horňasová, Barbora Kisová, Jan Langer: Strachonín
Leader of the awarded work Ing. Arch. Vítězslav Nový
The village of Strachotín is located near Pálava, surrounded by the Novomlýnské reservoirs. Our task was to find the lost potential for development in the village and outline a new one. To find an area where these potentials could be searched for and how to work with them further. Our development area became the phenomenon of wine. I live, I discover. These are two themes on which we build. Two themes that complement each other in our vision and positively influence one another. One would not be self-sufficient without the other. The factor “I live” represents the residents of Strachotín. It hides behind it the offer of housing, work, recreation. On the other hand, the factor “I discover”. Under it, we envision the tourist who visits Strachotín. He is offered services, traditions, and a place to stay. Above all, he comes here for wine, and this is precisely the moment of connection in our vision. Without the tourist, the resident would have no opportunity to sell and produce wine, offer services and accommodation. And without a prosperous municipality and an evolving background, the village will not be attractive enough for tourists. The analytical part revealed places with hidden and underutilized potential, but also problems that the municipality does not know how to deal with. The important link between all these themes for us became wine, a phenomenon of the region that has a long tradition in Strachotín, yet we still see its underutilized potential. We view it from two perspectives: from the perspective of a resident whose life is often tied to wine and winemaking, and from the perspective of a tourist who comes for wine. In the design part, we deal with fulfilling these potentials through newly designed or reconstructed buildings. The proposals aim to help in the development of the village and highlight the theme of wine. We assign them functions, address urban contexts, integration into the village and the massing of the buildings. The proposals aim to restore the lost identity of the village. In the first phase, we propose key buildings that should help create a functioning background for both local residents and tourists, thereby initiating the development of the village. We sketch a proposal for a community center and development of sports facilities with accommodation for tourists and schools. The missing tourist attraction could be replaced by a wine house that creates a place for the presentation of wine and wine culture in Strachotín. Part of the development strategy is the modification and development of public spaces. It is crucial that when traveling through the village, the spaces appear representative and encourage stopping. The strategy for the municipality, which we build on the live/discover approach, has resulted in a universal method for designing additional buildings.
Kristína Hudečková, Ivona Uherková: On the Way
Leaders of the awarded project Ing. arch. Jan Foretník, Ph.D. and Ing. arch. Barbora Ponešová-Krejčová, Ph.D.
The commercialization of Holy Hostýn as a pilgrimage site has not only erased the aspect of spirituality at the summit but has also unintentionally interrupted the continuity of coming to it. The tradition of pilgrimage. As a kind of “touristification” of the paths, what were once historical paths—the footprints and legacies of ancestors—become, let's say, a labyrinth of colored markers on trees. A person becomes a token in a field of colors, desperately searching for yet another colored ribbon that would guide him closer to the goal, when he is already completely lost in the forest. With constant vigilance over where to go next, one loses out on experiences that may unfold on each journey. He becomes so absorbed in the search for continuation that he often overlooks the obvious, fails to feel the tangible, and loses touch with the world, with nature, with his surroundings.
This semester work deals with the return of experiences and subsequent encounters for those arriving at Holy Hostýn. Their connection with the landscape, the surroundings, and the awareness of the importance of the journey to the pilgrimage site itself. The history of pilgrimage places not only refers to the sanctuary but also to the significance of that coming, the journey to the summit. A departure from the everyday.
Jan Kozák: Post-industrial City to the East of the City Center
Leader of the awarded work Ing. arch. Luboš Františák, Ph.D.
The proposal addresses the issue of contemporary housing in a post-industrial city. The area in question is demarcated by Cejl Street, Vlhká, the railway line, and the heating plant complex. Currently, it is neglected and primarily used for temporary storage. The aim was to design contemporary urban development that would combine the attractiveness of urban public spaces with the comfort of living in classic block structures. A secondary motive is to create diverse places (nooks with trees, views into gardens, corners with fountains) that give character to the location.
Petra Šebová: Hybrid in a Slovak Village - Faith in Traditional Bonds in the Shadow of the Factory
Leader of the awarded work Ing. arch. Jan Mléčka, Ph.D.
During the period of the socialist republic, a contradictory generation raised in the courtyard yet already living in an industrial society brought the incursion of a hybrid multi-generational house into the environment of the Slovak village. It merges rooted faith and hope in a shared household of various age structures with the sudden opportunity for comfort to separate work and family environments. The family as a production unit ceased to function, and a natural shift occurred towards the nuclear family. Proof of the shock from the sudden and violent transformation in this Eastern European country is the phenomenon of family housing, represented by large multi-story houses divided into individual apartments: a hybrid that is multigenerationally shared yet defined according to nuclear family structure.
Construction was extensive, with the majority of family houses in Slovakia built between 1946-1980. However, the subsequently arriving generation buried the era of the hybrid less than three decades later, fundamentally altering the village's character and denying its viability.
Two-generation houses operate horizontally. One household, one floor. A crucial element is the staircase, which connects and separates the family at the same time. It is fundamentally significant both socially and spatially. What is/was the significance of this staircase and what could it be? What effect would a different design have on the use of space?
David Zatloukal: Suburb
The awarded work was created in the guest studio of Peter Jurkovič
The house as a product.
The house strives to be economical both in its placement on the land and its layout. With one facade without windows, houses can be aligned on the boundary of the plot with smaller distances while still maintaining a high degree of privacy in the garden. Thus, the development is not sprawling. The saved space can be partially used as public. Entrances to the houses are directly from the street. The facade regularly alternates with a fence. Between the house and the public sidewalk is an intermediate space in the form of a front garden. Residential units can be oriented on the plot according to the cardinal directions.
The house consists of units 2.5 meters wide, which users choose based on the number of rooms (children). The units are made from prefabricated glued wooden panels. This construction method significantly reduces costs. The target group consists of families with children who cannot afford a custom project but still want to live in their own family house outside the city.
Leader of the winning project Ing. arch. Luboš Františák, Ph.D.
The area in question is located south of Cejl Street. It is a former industrial zone, situated in close proximity to the Brno heating plant complex, boasting an excellent location in relation to the historic center, established technical infrastructure, and a unique historical value of the nearby urbanized area, still marked by the spirit of industrial times.
The fundamental idea of the proposal is to supplement the missing urban structure between Cejl and Křenová streets and to integrate this area into the city's organism. The design works with the adjacent position of the railway station to demonstrate that even under these conditions, it is possible to create a functioning city where people can live, work, as well as rest and have fun.
Blanka Štuříková: WonderCejl
Winning project from the Kristek - Sedlák studio
The design represents a complement to the ongoing city-initiated reconstruction of apartments in the Cejl-Bratislavská-Francouzská area with another variant of affordable housing subsidized by the city - cohousing. This concept involves a model of shared living, already functioning abroad, emphasizing deeper human relationships while maintaining individual independence. Residents share a garden, laundry room, bike storage, communal spaces, and other facilities. Life becomes more economical and ecological. The only condition for a happy life in the community is tolerance and an open mind.
On three available city plots in the monitored area, two apartment buildings and one residential complex will be built. Residents will gradually repay the city for their apartments over 30 years. As the area lacks public spaces, each building will include some form of space accessible to all residents of the neighborhood and the city. A café with an integrated laundry room combined with café-style mini-seating in the courtyard (building on Francouzská), a smaller forecourt (building on Bratislavská), and a square (residential complex on Bratislavská opposite the Radost Theatre). Each space is intentionally designed with a different level of intimacy.
The architectural concept works with the element of surprise, operating from the overall context (the area builds false expectations that are then amplified by the astonishment of reality) down to miniature scale (individual suggestive locations) and emphasizes the unique atmosphere of the neighborhood, which is another world in the midst of the city.
Kristýna Trojanová: Inhabiting Place and Memory of Space
Special Prize of the Jury for the work from the Kristek - Sedlák studio
I started with an analysis of the place where I spent my childhood.
I sketched the floor plan of my grandmother's apartment. I redesigned it based on my memories.
The space of memories is fluid, it changes.
It is never about the walls, or the furniture; it is always about the relationships between them. How far before I cross from the room to the kitchen; how much space is there between the table and the bed; can I reach the furthest corner of the table; how much do I have to stretch when my book falls behind the bed.
The space of the rooms changes, it flows.
It is completely filled when the family gathers around the Christmas tree on Christmas Eve, or infinitely expansive when a child lies with a fever in the corner of the room.
Time creates relationships between things, furniture, buildings, and urban elements. Layers overlap, and strange moments arise from their intersection. Forgotten objects, bricked-up windows, items lying in places out of habit, many years without function. It is not nostalgia, but a call for continuity that seeks to preserve the story. The story of inhabiting a place as proof of existence, as proof of interest and humanity. It is precisely this interest and relationship that is the fundamental prerequisite for meaningful spatial creation and its subsequent use.
Architecture is the space between walls, a blank area of the drawing. A place exists if surrounded by space. Memories and our previous experiences of a place are key to its existence.
Barbara Bartoňková: Post-industrial City to the East of the City Center
Leader of the awarded project Ing. arch. Luboš Františák, Ph.D.
The area of the post-industrial city to the east of the center of Brno is bordered by Koliště, Cejl, and further south by Křenová Street, leading west toward Zábrdovic. It is a historically significant and perhaps almost indispensable part of Brno. From the beginning, this area has been a border part of the city, as the Brno city walls ran in close proximity to it. The main line here is formed by Cejl Street, which represents one radial route leading from the historic core of the city.
The foundation of the urban proposal deals with the overall rehabilitation of the structure and adjoining spaces. The main thesis of this design is to replace the currently disordered free construction with a traditional compact block development, allowing for the creation of streets, promenades, boulevards, paths, green strips, and longitudinal parking spaces, thus creating continuity with the functioning core of the city. The proposal also depicts a connection between the internal urbanism of the design and the main Cejl street in two places. One is a fully functional street with a two-way roadway, connected to the path heading north, and the second is merely a pedestrian street, with a more “Italian” character, which feels very calm and intimate, but also gains a value of nobility among other “classical” streets. This clarified territory is perceived partly as exclusive family housing in the center of Brno while also serving as an administrative supplement to the city center.
David Helešic, Marek Svoboda: Where Does So Much Poison Come From?
Awarded project from the Kristek - Sedlák studio
The proposal is based on an analysis of the factors and conditions related to the handling of finances within grant programs, which it connects with material and construction principles. It also considers the needs of communities often framed by the current system of grant utilization. As in the past, the goal of redistributive policy is to strengthen competitiveness and uplift lagging regions.
European funds and grants, aided by domestic ones, create the financial and ultimately physical space for the targeted municipalities. Currently, most projects with grant support arise in smaller villages and towns. Investments help eliminate differences between regions and balance their shortcomings. The response to the mentioned goals is usually a tangible real estate property or, alternatively, an infrastructural project. The resulting buildings, although often architecturally inferior and, in a worse case, irrelevant to the development of the municipality itself, are usually perceived by the lay public and political representation as good examples from practice. Can the disciplinary mechanisms of grant programs include a requirement for "good architecture"? To what extent does considering all criteria, regulations, or legislative rules lead to a loss of responsibility? What is the architect's position and can these cases test a moral (or perhaps moralizing) dimension of the profession? This opens a discussion about the results of these mechanisms and the potential space for the creative invention of the architect.
In the context of the 21st century, the role of the architect is significantly changing due to many factors that he cannot influence from his position. His role in a specific proposal therefore varies, as does his ability to influence, manage, or control the project.
In our work, we create the role of “Grant Architects.” Their task is to bring already completed designs to municipalities that they select based on grant rules and other factors. The goal is to offer the municipality an attractive combination of architectural and grant projects. Through this method and proactive approach, they create space for their buildings through a well-developed business plan, thereby fulfilling the essence of a new role.
The structure and mechanisms for drawing funds create the possibility of identifying certain municipalities that are not performing well in terms of competitiveness and thus become potential clients for grant architects.
This proactive approach is complemented by the input of generic construction using prefabricated steel elements. These individual components allow, while adhering to certain static principles, to work with unique roofing spaces on a free floor plan and free up the longer side of the façade.
According to the possibilities of drawing in each municipality, we always come with a precisely defined building and structure “tailored” to the specific municipality.
The path for grant architects is opened, as in many other cases, by the magic of the moment and personality, business talent, and charm. In the field of architecture, their strongest allies are beautiful visualizations, diagrams, cost savings on construction, and quickly processed projects. We already have all of this!
Where does so much poison come from in us? In you? In everyone? We do not know. Even when all criteria and legislative rules are met, a certain moral aftertaste remains in us.
The system-defined “Grant Architect” seems to be a completely realistic business model.
Pavel Hodek, David Menšík, Michal Solár, Ondřej Žvak: PLAN 30
Leaders of the awarded project Ing. arch. Jan Foretník, Ph.D. and Ing. arch. Barbora Ponešová-Krejčová, Ph.D.
A city without a center is like a person without a heart. The city of Hranice suffers from this problem. The surroundings of the city center are full of housing estates and are detached from its historical core. The solution for us was clear: to return life and fill the empty spaces along the city walls, creating new connections while maintaining ties to the old. Phasing the plan over 30 years ensures continuous growth of the historic center.
Tereza Horňasová, Barbora Kisová, Jan Langer: Strachonín
Leader of the awarded work Ing. Arch. Vítězslav Nový
The village of Strachotín is located near Pálava, surrounded by the Novomlýnské reservoirs. Our task was to find the lost potential for development in the village and outline a new one. To find an area where these potentials could be searched for and how to work with them further. Our development area became the phenomenon of wine. I live, I discover. These are two themes on which we build. Two themes that complement each other in our vision and positively influence one another. One would not be self-sufficient without the other. The factor “I live” represents the residents of Strachotín. It hides behind it the offer of housing, work, recreation. On the other hand, the factor “I discover”. Under it, we envision the tourist who visits Strachotín. He is offered services, traditions, and a place to stay. Above all, he comes here for wine, and this is precisely the moment of connection in our vision. Without the tourist, the resident would have no opportunity to sell and produce wine, offer services and accommodation. And without a prosperous municipality and an evolving background, the village will not be attractive enough for tourists. The analytical part revealed places with hidden and underutilized potential, but also problems that the municipality does not know how to deal with. The important link between all these themes for us became wine, a phenomenon of the region that has a long tradition in Strachotín, yet we still see its underutilized potential. We view it from two perspectives: from the perspective of a resident whose life is often tied to wine and winemaking, and from the perspective of a tourist who comes for wine. In the design part, we deal with fulfilling these potentials through newly designed or reconstructed buildings. The proposals aim to help in the development of the village and highlight the theme of wine. We assign them functions, address urban contexts, integration into the village and the massing of the buildings. The proposals aim to restore the lost identity of the village. In the first phase, we propose key buildings that should help create a functioning background for both local residents and tourists, thereby initiating the development of the village. We sketch a proposal for a community center and development of sports facilities with accommodation for tourists and schools. The missing tourist attraction could be replaced by a wine house that creates a place for the presentation of wine and wine culture in Strachotín. Part of the development strategy is the modification and development of public spaces. It is crucial that when traveling through the village, the spaces appear representative and encourage stopping. The strategy for the municipality, which we build on the live/discover approach, has resulted in a universal method for designing additional buildings.
Kristína Hudečková, Ivona Uherková: On the Way
Leaders of the awarded project Ing. arch. Jan Foretník, Ph.D. and Ing. arch. Barbora Ponešová-Krejčová, Ph.D.
The commercialization of Holy Hostýn as a pilgrimage site has not only erased the aspect of spirituality at the summit but has also unintentionally interrupted the continuity of coming to it. The tradition of pilgrimage. As a kind of “touristification” of the paths, what were once historical paths—the footprints and legacies of ancestors—become, let's say, a labyrinth of colored markers on trees. A person becomes a token in a field of colors, desperately searching for yet another colored ribbon that would guide him closer to the goal, when he is already completely lost in the forest. With constant vigilance over where to go next, one loses out on experiences that may unfold on each journey. He becomes so absorbed in the search for continuation that he often overlooks the obvious, fails to feel the tangible, and loses touch with the world, with nature, with his surroundings.
This semester work deals with the return of experiences and subsequent encounters for those arriving at Holy Hostýn. Their connection with the landscape, the surroundings, and the awareness of the importance of the journey to the pilgrimage site itself. The history of pilgrimage places not only refers to the sanctuary but also to the significance of that coming, the journey to the summit. A departure from the everyday.
Jan Kozák: Post-industrial City to the East of the City Center
Leader of the awarded work Ing. arch. Luboš Františák, Ph.D.
The proposal addresses the issue of contemporary housing in a post-industrial city. The area in question is demarcated by Cejl Street, Vlhká, the railway line, and the heating plant complex. Currently, it is neglected and primarily used for temporary storage. The aim was to design contemporary urban development that would combine the attractiveness of urban public spaces with the comfort of living in classic block structures. A secondary motive is to create diverse places (nooks with trees, views into gardens, corners with fountains) that give character to the location.
Petra Šebová: Hybrid in a Slovak Village - Faith in Traditional Bonds in the Shadow of the Factory
Leader of the awarded work Ing. arch. Jan Mléčka, Ph.D.
During the period of the socialist republic, a contradictory generation raised in the courtyard yet already living in an industrial society brought the incursion of a hybrid multi-generational house into the environment of the Slovak village. It merges rooted faith and hope in a shared household of various age structures with the sudden opportunity for comfort to separate work and family environments. The family as a production unit ceased to function, and a natural shift occurred towards the nuclear family. Proof of the shock from the sudden and violent transformation in this Eastern European country is the phenomenon of family housing, represented by large multi-story houses divided into individual apartments: a hybrid that is multigenerationally shared yet defined according to nuclear family structure.
Construction was extensive, with the majority of family houses in Slovakia built between 1946-1980. However, the subsequently arriving generation buried the era of the hybrid less than three decades later, fundamentally altering the village's character and denying its viability.
Two-generation houses operate horizontally. One household, one floor. A crucial element is the staircase, which connects and separates the family at the same time. It is fundamentally significant both socially and spatially. What is/was the significance of this staircase and what could it be? What effect would a different design have on the use of space?
David Zatloukal: Suburb
The awarded work was created in the guest studio of Peter Jurkovič
The house as a product.
The house strives to be economical both in its placement on the land and its layout. With one facade without windows, houses can be aligned on the boundary of the plot with smaller distances while still maintaining a high degree of privacy in the garden. Thus, the development is not sprawling. The saved space can be partially used as public. Entrances to the houses are directly from the street. The facade regularly alternates with a fence. Between the house and the public sidewalk is an intermediate space in the form of a front garden. Residential units can be oriented on the plot according to the cardinal directions.
The house consists of units 2.5 meters wide, which users choose based on the number of rooms (children). The units are made from prefabricated glued wooden panels. This construction method significantly reduces costs. The target group consists of families with children who cannot afford a custom project but still want to live in their own family house outside the city.
The English translation is powered by AI tool. Switch to Czech to view the original text source.
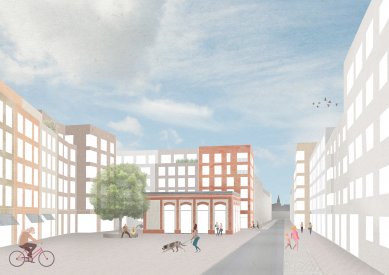

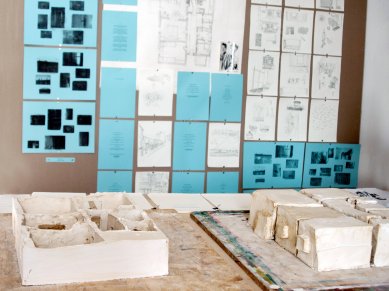
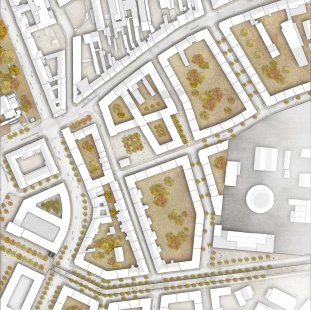
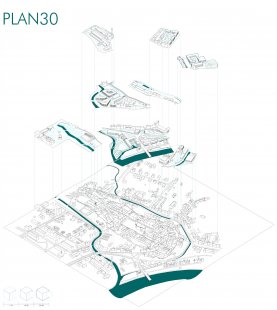
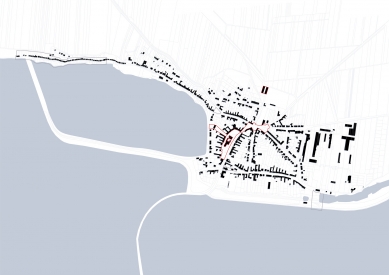
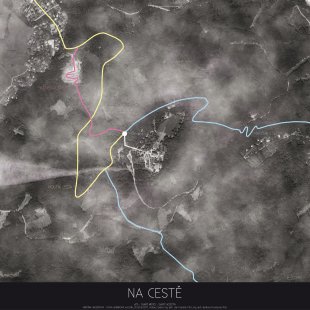

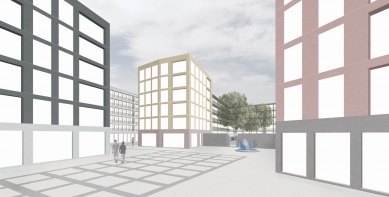
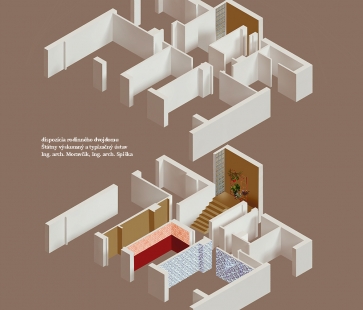
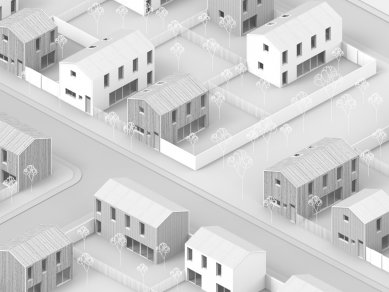
0 comments
add comment











