
Wooden House in Burgenland by Ralf Bock
Ralf Bock, a German architect based in Vienna, completed a wooden house in the village of Henndorf in eastern Austria two years ago, which last year won an award for the best wooden building in Burgenland. The shape of the house and the materials used are derived from local traditions. Similarly, ecological principles that are gentle on the environment (heat pump and solar collectors) were applied during the implementation. The architect succeeded in bringing the appearance of the house closer to that of the surrounding agricultural buildings using simple forms. Passersby can easily mistake the minimalist house for an ordinary shed, which is not a disadvantage, as the client did not wish to attract attention but rather to blend in with the environment. The house is located on the edge of the village on a steep slope with a southwest orientation. The view of the wooded landscape is enhanced by the cantilevered terrace and the large windows. Conversely, towards the access road, the house only turns to the entrance door and one small window leading to the dining room. The house is positioned on the plot in such a way that it initially appears as a single-story wooden structure with a widely overhanging gable roof made of larch boards. The entire house rests on a reinforced concrete base that is set into the terrain and contains the bedroom area with a bathroom. The exposed parts of the concrete base are clad with grey brickwork. The central living zone consists of a room with a height of over two stories, through which light penetrates the interior via roof openings. The main element of the living space is a fireplace with an impressive chimney made of dark grey brick, which contrasts with the otherwise bright interior of fir wood.
The English translation is powered by AI tool. Switch to Czech to view the original text source.
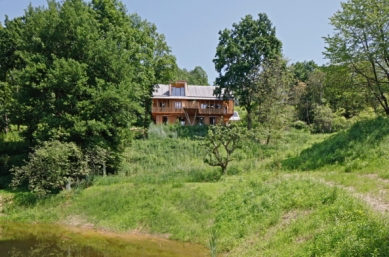

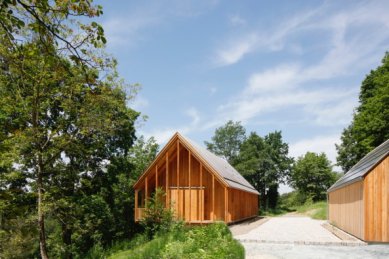
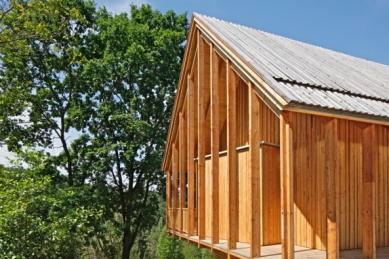



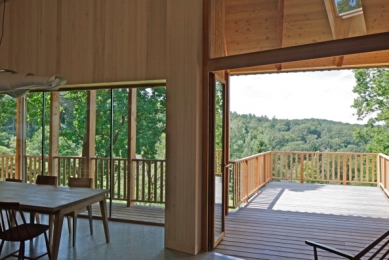
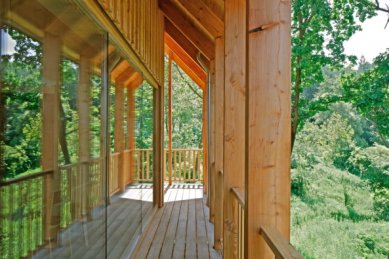
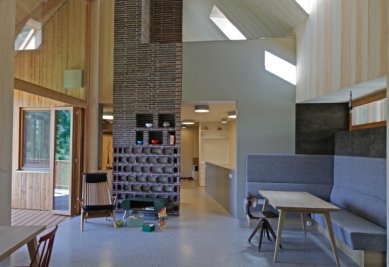
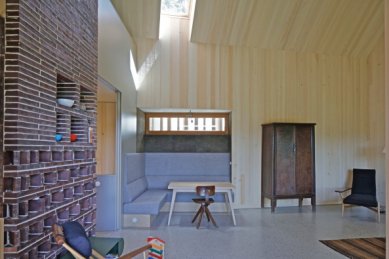

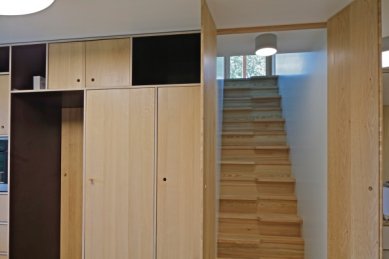
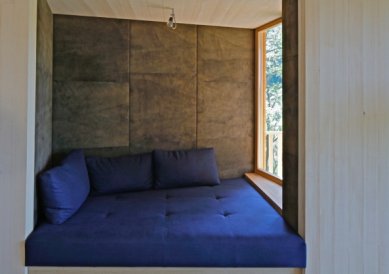
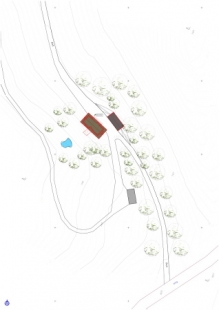

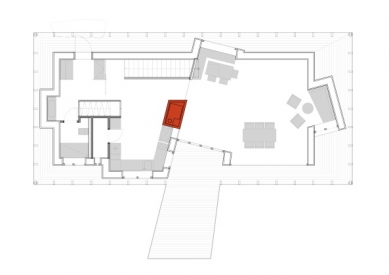
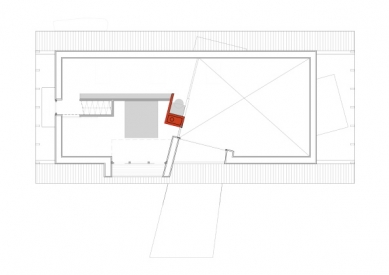
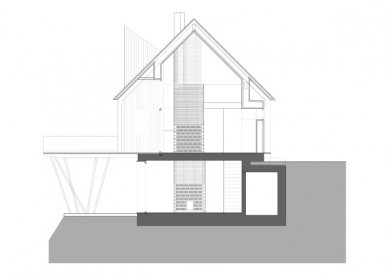
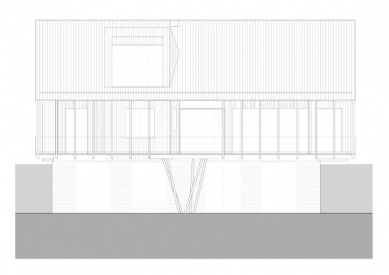
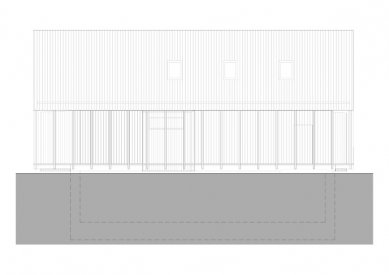
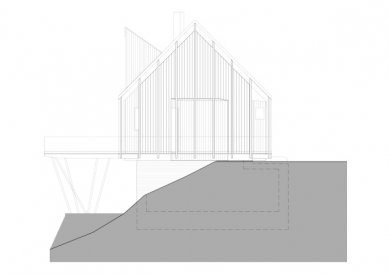
0 comments
add comment










