
House 8 in Copenhagen by BIG
Source
BIG Bjarke Ingels Group
BIG Bjarke Ingels Group
Publisher
Petr Šmídek
24.07.2010 15:00
Petr Šmídek
24.07.2010 15:00
Bjarke Ingels
Bjarke Ingels Group BIG
In Ørestad on the outskirts of Copenhagen, the largest residential building in the Danish capital, designed by the Bjarke Ingels Group, is nearing completion. The project, named 8 Tallet (House 8), surpasses the dimensions of a traditional block and could rather be compared to an urban quarter in scale. In the apartment building, whose floor plan resembles the number eight, families with children, singles, and seniors are expected to live side by side. The extensive complex includes 476 apartments as well as shops, a preschool, a café, a restaurant, and two parks for relaxation. All commercial spaces are accessible from the ground floor, and the apartments are located on the upper floors above them. The terraced stepped design of the individual floors, similar to the previous project Mountain Dwellings, has successfully illuminated the living spaces and provided better views of the surroundings or a rooftop terrace.
Most of the spaces in the residential complex are already sold out. The financial costs for the project, covering a total area of 62,000 m², were 73 million euros.
Most of the spaces in the residential complex are already sold out. The financial costs for the project, covering a total area of 62,000 m², were 73 million euros.
The English translation is powered by AI tool. Switch to Czech to view the original text source.
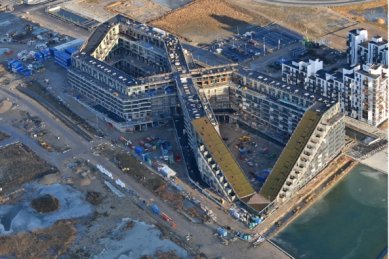
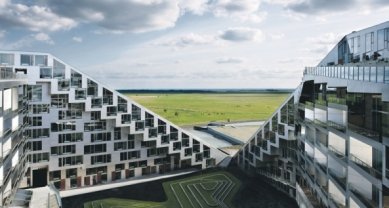
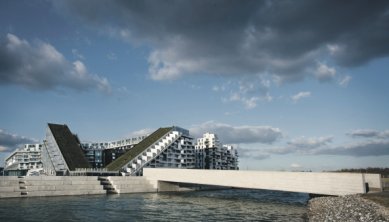

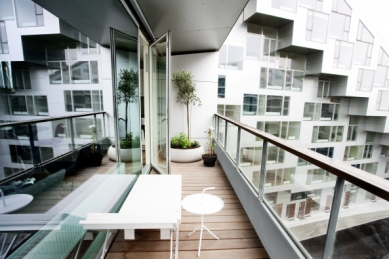
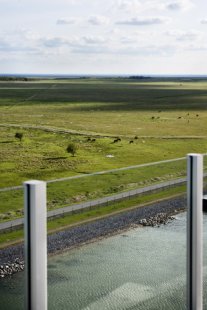

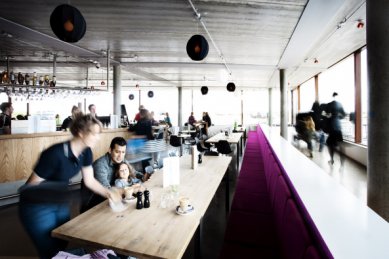
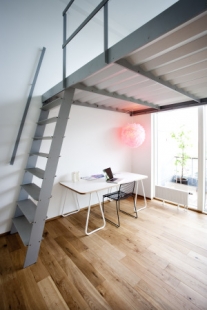
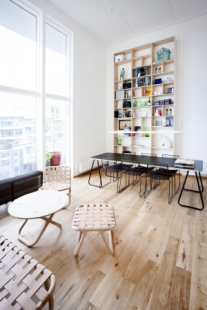
0 comments
add comment
Related articles
0
04.12.2016 | Residential building Sluishuis in Amsterdam by BIG
0
15.08.2013 | Multi-purpose hall in the courtyard of the gymnasium in Hellerup by BIG
2
31.01.2011 | Waste Mountain in Copenhagen by BIG
0
27.10.2009 | BIG won the competition at the World Village of Women Sports in Malmö
0
19.09.2007 | The winning design of the Danish Maritime Museum by BIG







