
House in Landskrona by Elding Oscarson
Landskrona is a small town in southern Sweden where architects Jonas Elding and Johan Oscarson designed a small family house in a five-meter-wide gap. The surrounding heterogeneous structure allowed the creation of a three-storey building on a plot of 75 m² that stands out from its surroundings not only for its number of floors or the shape of the roof but primarily in visual terms. The clean white lines are evidence of contemporary architecture, but also of one of the creators' seven years of experience in the Japanese studio SANAA. The external box-like form behaves far more amiably on the inside. The interior spaces are designed as one large area that continues seamlessly through all three floors. The floors are connected by walkways and single-span staircases. The residential part with a roof terrace of a total area of 125 m² is oriented towards the street, while a second ground-level structure containing a study with a home office is set towards the garden. The architects also attempted to keep the construction costs minimal, which amounted to 280,000 Euros (7 million CZK).
The English translation is powered by AI tool. Switch to Czech to view the original text source.
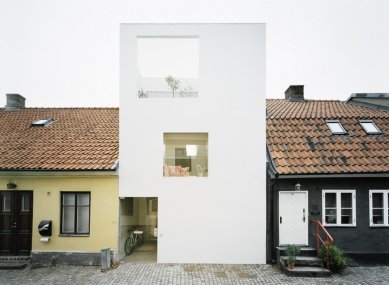
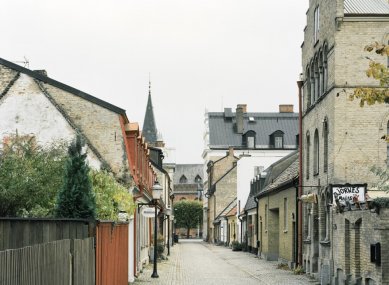
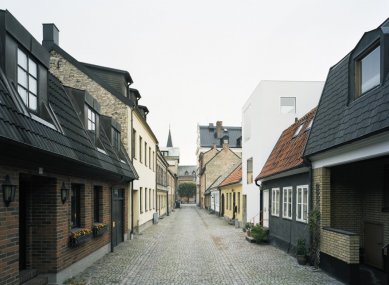
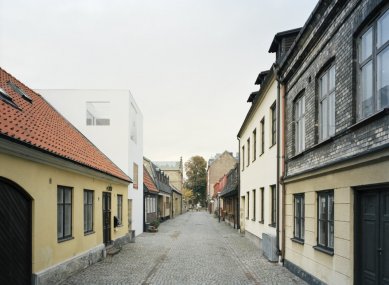
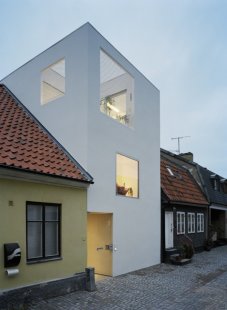
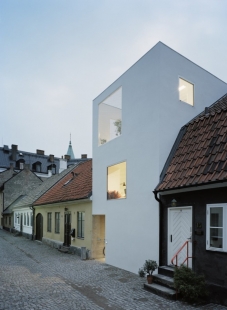
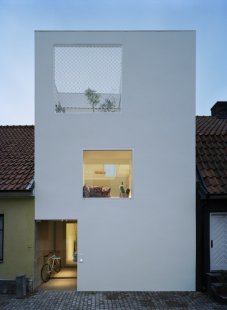
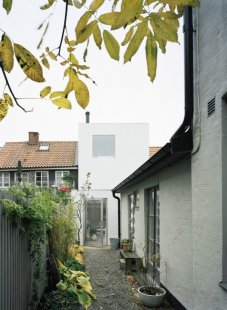
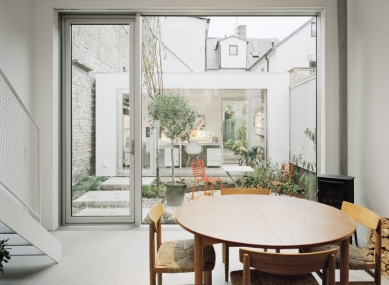
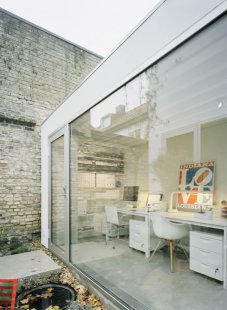
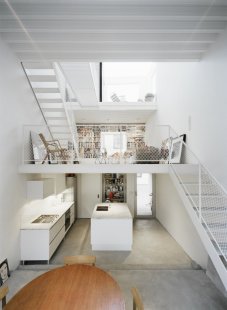
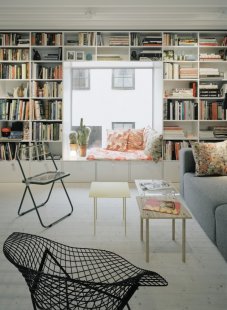
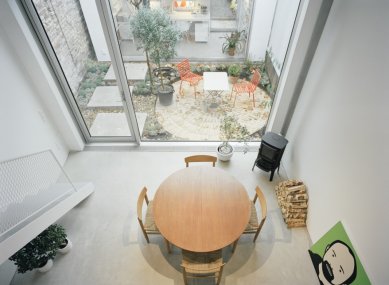
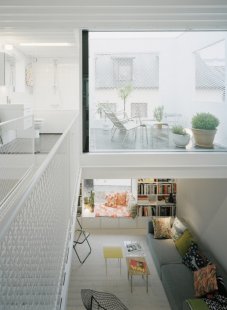
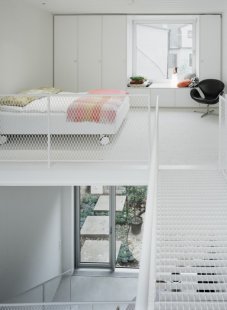
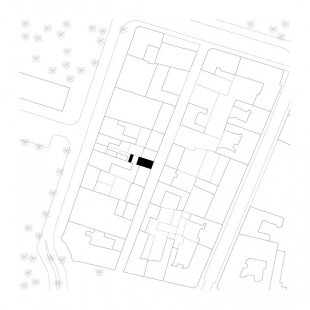
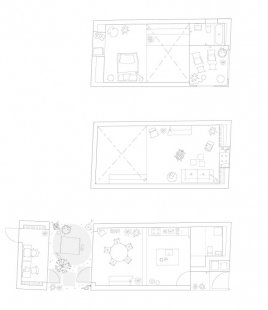
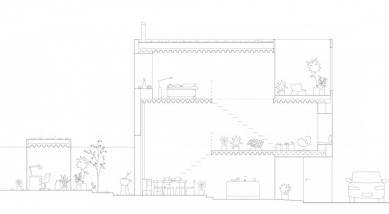
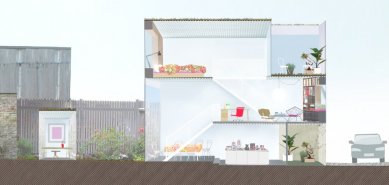
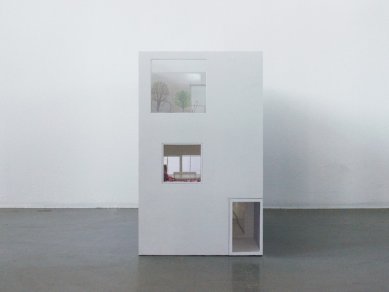
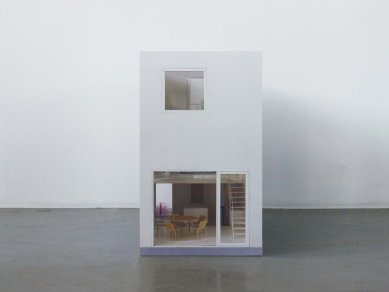
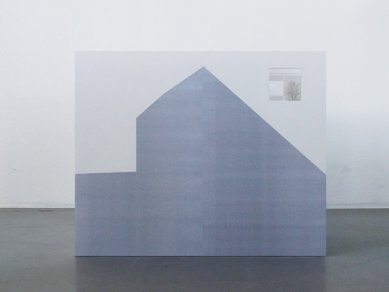
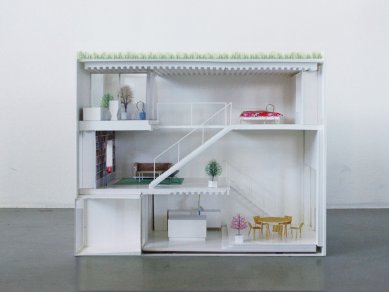
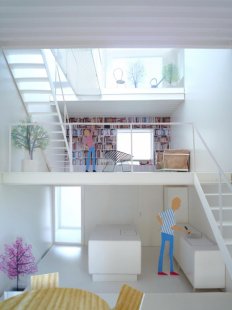
12 comments
add comment
Subject
Author
Date
...
ondrejcisler
10.08.10 12:47
;)
Jan Pavel
10.08.10 01:58
Pecka...
Jan Pavel
10.08.10 01:10
fuck the context
Okiduki
11.08.10 09:54
"Fuck the context"?
Jiří Schmidt
11.08.10 10:01
show all comments








