
Music and Congress Center in Strasbourg by Dietrich | Untertrifaller
Source
Dietrich | Untertrifaller Architekten
Dietrich | Untertrifaller Architekten
Publisher
Petr Šmídek
05.01.2017 20:30
Petr Šmídek
05.01.2017 20:30
Much Untertrifaller
Helmut Dietrich
Dietrich | Untertrifaller Architekten
After four years, the renovation and expansion of the congress center in the northern suburbs of Strasbourg has been completed according to the winning design from 2011 by Austrian architects Dietrich | Untertrifaller and the local studio Rey-Lucquet & Associés. The entrance is dominated by a protruding roof with a generous colonnade. Fifteen-meter-high columns with sharply cut edges resemble metal crystals growing throughout the entrance lobby. The original hexagonal concept from the 1970s is reflected throughout the design. Similar to the exterior façade, the interior space has undergone a significant transformation. The main trio of spaces consists of a multifunctional hall spanning 3,000 m², an auditorium for 520 spectators, and a conference hall for 450 people. A new rehearsal room for the Strasbourg Philharmonic Orchestra was added to the two existing concert halls. The reconstruction contributed to the overall ventilation of the building. The room heights were increased, galleries were added, and walkways connecting the various parts of the congress complex, which is used for concert performances, professional conferences, or art exhibitions, were included. Each of the halls is characterized by striking colors (red, purple, blue) and sculpturally shaped acoustic panels. After extensive reconstruction, not much remains of the original form of the “Palais de la Musique et des Congrès PMC.” In contrast, the original foyer has been left untouched, featuring elements of smooth exposed concrete, marble floors, colorful mosaics on the walls, and a “cushioned” ceiling that highlights the architectural qualities of the previous design.
More information >
More information >
The English translation is powered by AI tool. Switch to Czech to view the original text source.
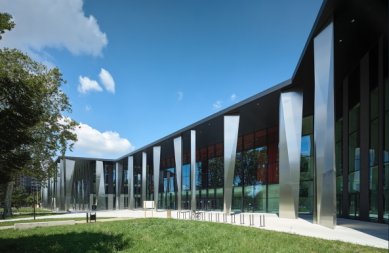
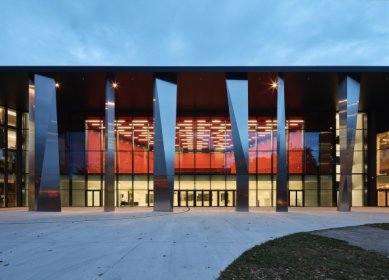

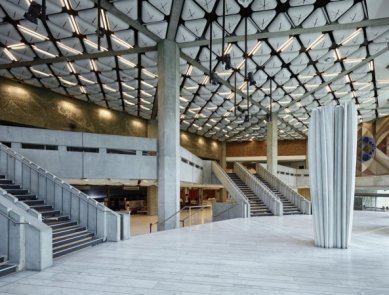
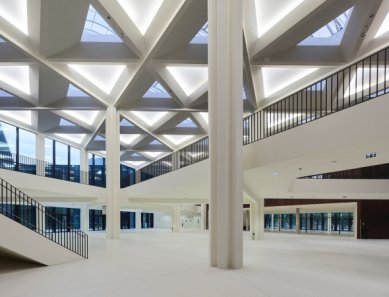

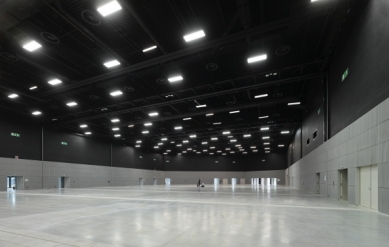
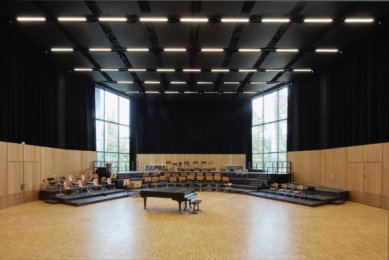
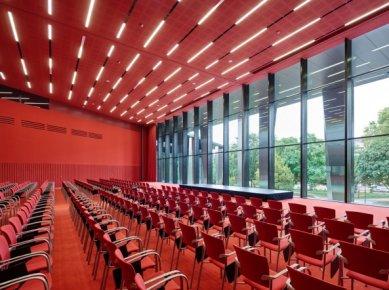
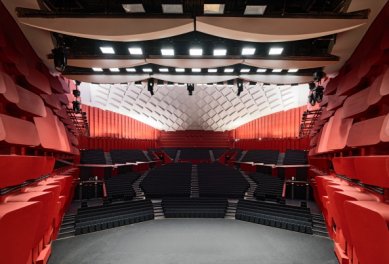
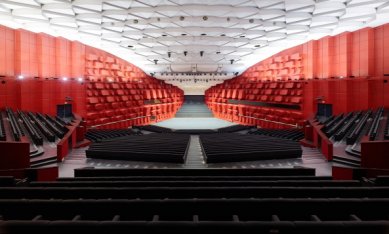
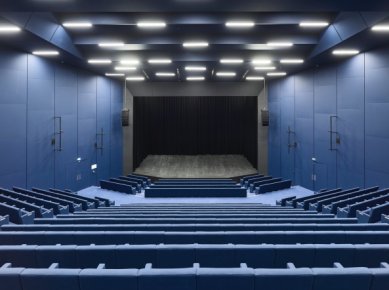
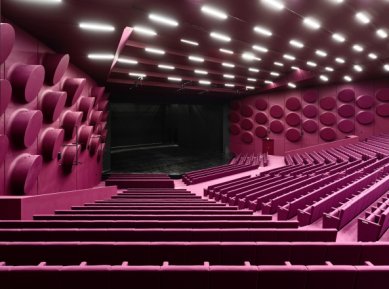
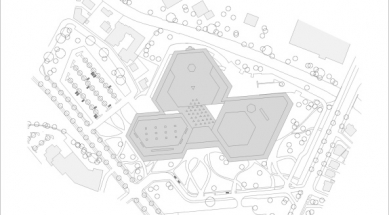

0 comments
add comment









