
KCAP Architects&Planners: extension of Farelcollege in Ridderkerk
Rotterdam – last week, the expansion of Farelcollege in Ridderkerk was officially opened, designed by the studio KCAP Architects&Planners. However, the new building intended for general secondary education has been in use since September. It provides a total of 1700 m² of space over three floors and offers 12 classrooms for 400 students, as well as one flexible classroom on the ground floor. A notable entrance creates a new main entrance to the entire school.
Farelcollege connects various levels of education: vocational, general, and higher secondary, as well as preparation for university. The different levels are scattered across several locations in Ridderkerk. The goal is to gradually place all 1800 students into this expanding location. The architectural concept also considers the possibility of further expansion in the future.
In the mentioned location, two buildings already existed: the main building with a gym from 1989 and another addition from 1997. The highest floor of the new building hovers over the existing gym. “With this 'bridge,' the new building covers the outdoor spaces and creates a seven-meter-high canopy as an amazing new entrance for the whole school,” explains Irma van Oort, architect and partner at KCAP. “The central courtyard, to which all buildings face, creates a new heart for Farelcollege.”
This connection confirms the belonging of the different structures, while each maintains its own character within the whole. “The concept follows the idea of a campus and embodies the vision of education at Farelcollege. It marks central values such as small scale and identity,” states van Oort.
The facade of the extension has a unique, warm appearance, thanks to the finely structured brickwork and bronze-tinted aluminum windows. “The color and texture of the facade enhance the connection to the original building while clearly distinguishing the different sections of the school,” adds van Oort. The use of a unifying green color in the interior helps to identify with the general secondary education level. In contrast, orange or blue represent the colors of other buildings and educational levels. The central staircase and open, flexible spaces of wide corridors between classrooms offer sightlines, improve orientation, and create diverse spaces for social interaction.
Farelcollege connects various levels of education: vocational, general, and higher secondary, as well as preparation for university. The different levels are scattered across several locations in Ridderkerk. The goal is to gradually place all 1800 students into this expanding location. The architectural concept also considers the possibility of further expansion in the future.
In the mentioned location, two buildings already existed: the main building with a gym from 1989 and another addition from 1997. The highest floor of the new building hovers over the existing gym. “With this 'bridge,' the new building covers the outdoor spaces and creates a seven-meter-high canopy as an amazing new entrance for the whole school,” explains Irma van Oort, architect and partner at KCAP. “The central courtyard, to which all buildings face, creates a new heart for Farelcollege.”
This connection confirms the belonging of the different structures, while each maintains its own character within the whole. “The concept follows the idea of a campus and embodies the vision of education at Farelcollege. It marks central values such as small scale and identity,” states van Oort.
The facade of the extension has a unique, warm appearance, thanks to the finely structured brickwork and bronze-tinted aluminum windows. “The color and texture of the facade enhance the connection to the original building while clearly distinguishing the different sections of the school,” adds van Oort. The use of a unifying green color in the interior helps to identify with the general secondary education level. In contrast, orange or blue represent the colors of other buildings and educational levels. The central staircase and open, flexible spaces of wide corridors between classrooms offer sightlines, improve orientation, and create diverse spaces for social interaction.
The English translation is powered by AI tool. Switch to Czech to view the original text source.
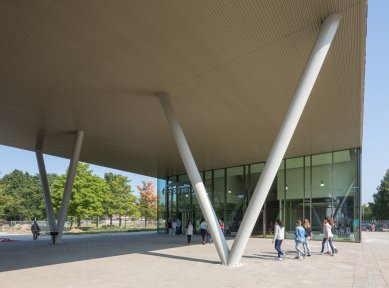
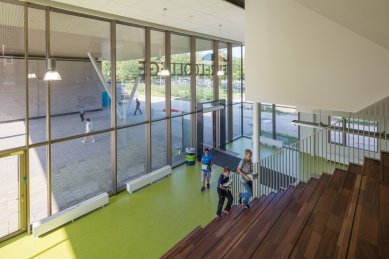
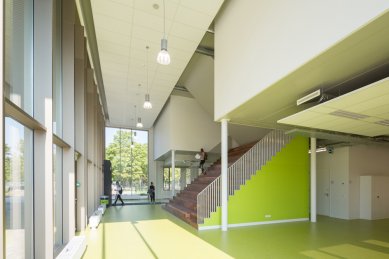
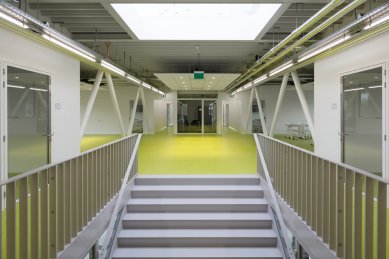
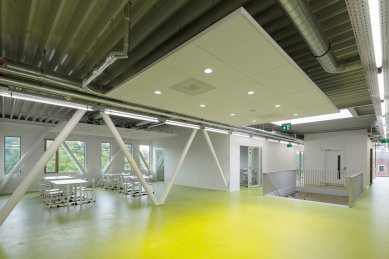
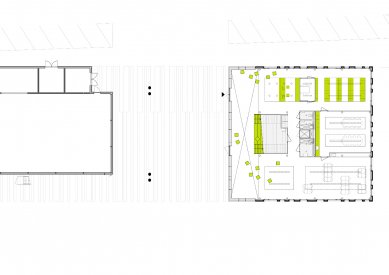
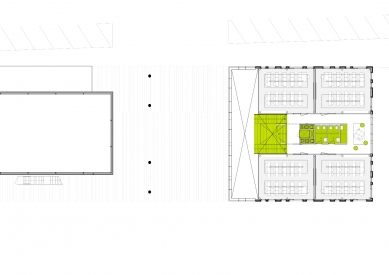
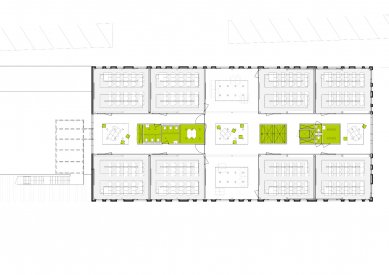
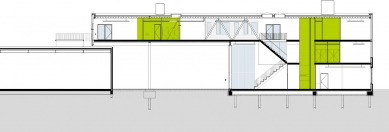
0 comments
add comment









