
<Ski resort in Finnish Lapland by BIG>
The Copenhagen office of Bjarke Ingels presented a ski resort project in Finnish Lapland before the Christmas holidays. The winning competition design for a significant expansion of Koutalaki Ski Village by 47,000m² is set in Levi: the second largest Finnish winter sports resort. The ground plan of the main building is shaped by a quartet of elongated, slightly curved masses swirling out from the central square. All the structures appear to be growing into the ground at their ends. The gently rising flat roofs may invite winter sports enthusiasts to conquer them. The light curves of the 'hilly roofs' are intended by the authors to represent “a visual connection to the surrounding landscape”. According to Ingels, it is “architecture that rises directly from the ground and did not fall here from the sky, extending the organic shapes of the natural landscape while also representing a human-made residential mountain that skiers can descend.” The entire sports complex is interwoven with a network of walking paths and running trails. Visitors will have access to the ski slope on the hotel's roof via an integrated lift. The snow-covered window ledges also contribute to the liveliness of the overall expression of the building, which can adapt excellently to weather conditions. The granite facades further emphasize their relationship with the surrounding nature. In summer, the snow on the hotel's roofs will be replaced by a blooming mountain meadow crisscrossed with paths and spots for picnics.
More information >
More information >
The English translation is powered by AI tool. Switch to Czech to view the original text source.
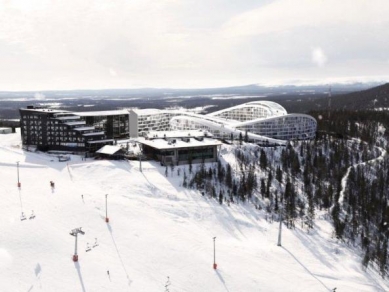
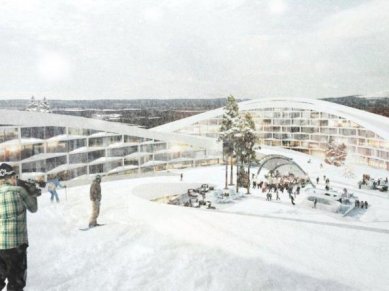
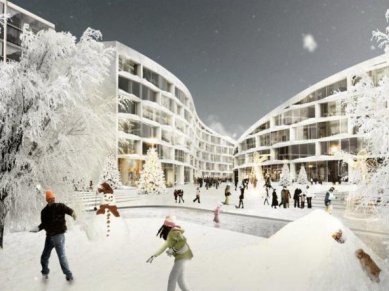
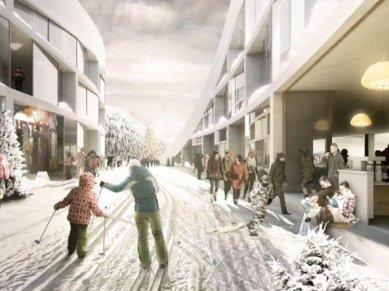
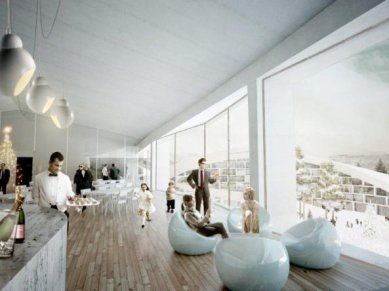

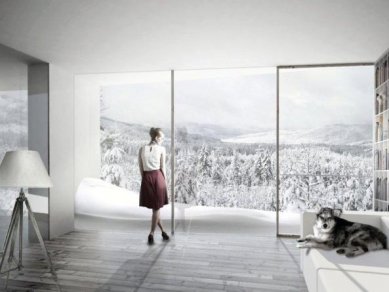
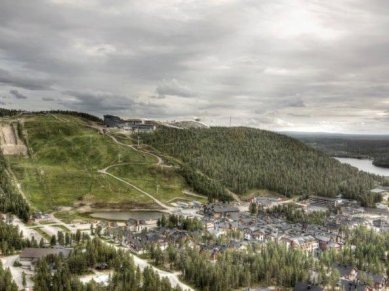
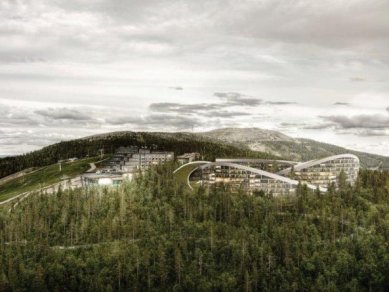
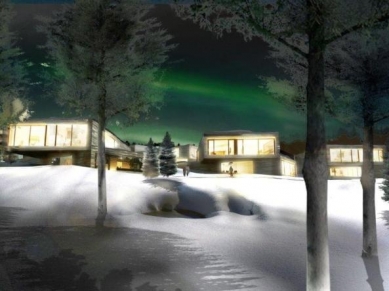
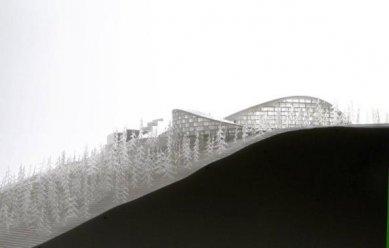
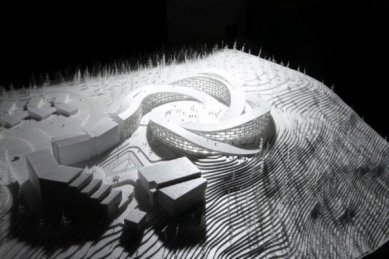
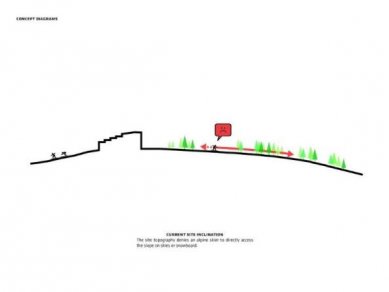
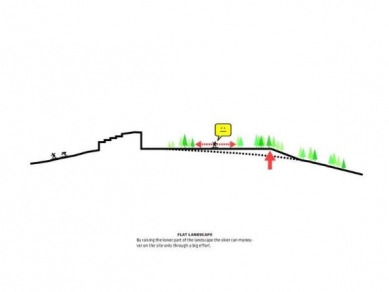
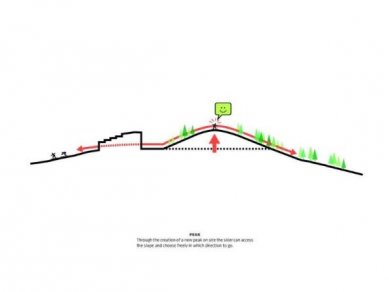

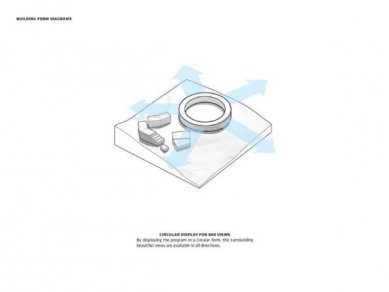
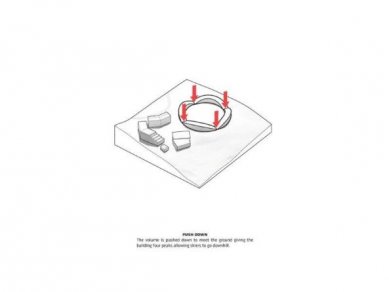
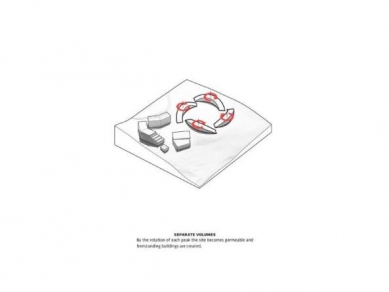
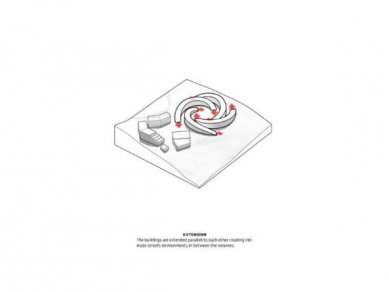
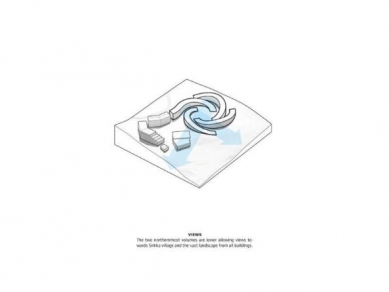
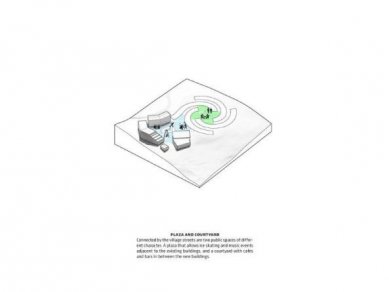
0 comments
add comment









