
New laboratories at Columbia University by Rafael Moneo
The campus of New York's Columbia University will be enriched with another building this December – the fourteen-story Northwest Corner Building designed by Spanish architect Rafael Moneo. In the corner high-rise building, in addition to offices, there are also laboratories, a scientific library, a large lecture hall, and a publicly accessible café on the ground floor. The new structure neighbors the buildings of the physics and chemistry departments, with which it is connected by glass bridges. In choosing colors, materials, and the overall design of the façade, Moneo has taken a different path from the traditional architecture of the Columbia University campus. While the university buildings here have been characterized by brick facades until now, Moneo's skyscraper features an exposed steel skeleton filled with large-format glazing protected by diagonal slats.
More information >
More information >
The English translation is powered by AI tool. Switch to Czech to view the original text source.

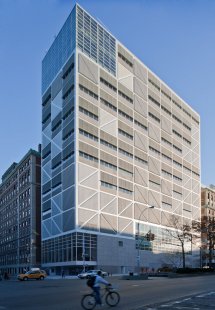
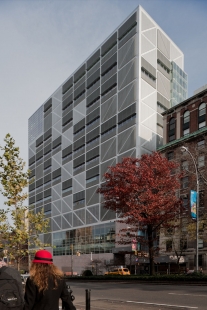
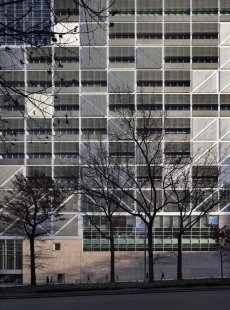
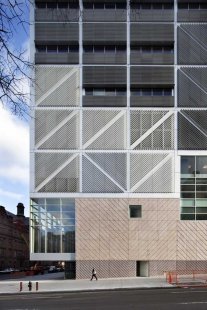
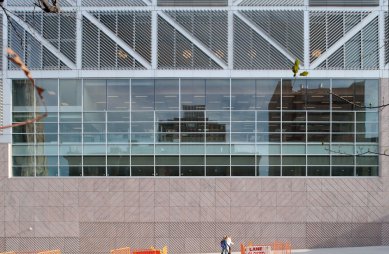

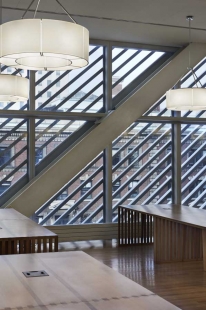
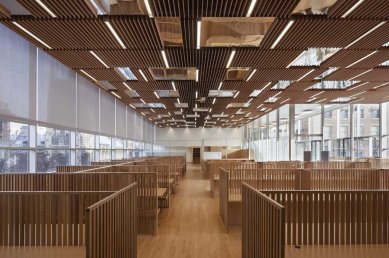
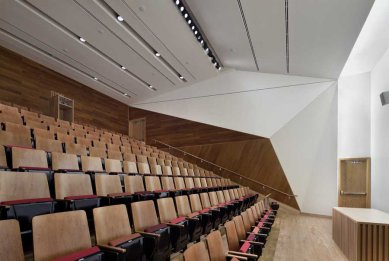
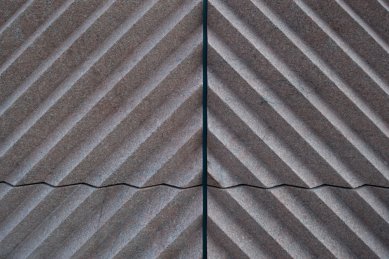
1 comment
add comment
Subject
Author
Date
Moc
Jiří Schmidt
24.12.10 11:48
show all comments








