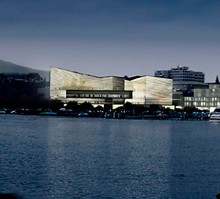
Congress Center in Zurich by Rafael Moneo
 |
The English translation is powered by AI tool. Switch to Czech to view the original text source.
0 comments
add comment









