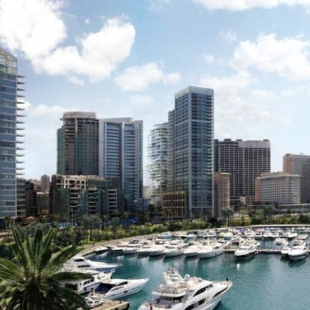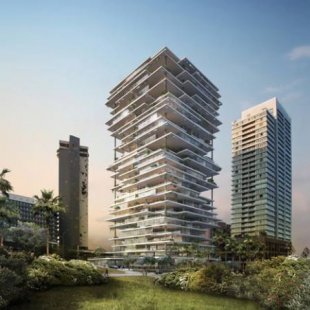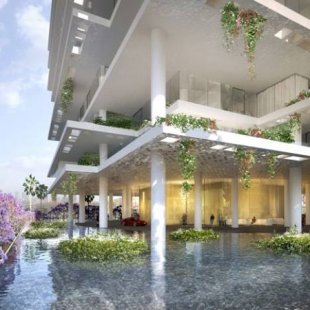
Residential Tower in Beirut by H&deM
The Basel office of Herzog & de Meuron has unveiled a project for a 116-meter high residential tower in the capital of Lebanon. The terraced building with 129 apartments is to be located near the marina. The ceiling plates have five basic shapes. By rotating them further, a resulting colorful image is created. Thanks to large-format glazing, the building appears as though the individual floors are floating. The terraced tower is part of an urban plan for the redevelopment of the Beirut marina. A relatively large part of the house consists of outdoor terraces, which will be planted with lush vegetation, providing residents of the glass tower with ample privacy. These green oases will create a connection to the adjacent boulevard with palm tree avenues. The concept of the Beirut tower is based on five principles: layers and terraces, inside and outside, vegetation, views and privacy, light and identity. The project aims to reflect in its diverse layers the "turbulent history of the Lebanese capital". Buildings in the vicinity of the tower, which is scheduled for completion in June 2013, still bear signs of Israeli airstrikes.
The English translation is powered by AI tool. Switch to Czech to view the original text source.





1 comment
add comment
Subject
Author
Date
Malé upřesnění.
Martin
26.08.10 07:09
show all comments









