
Project Queen Julianaplein in The Hague by OMA
Source
OMA
OMA
Publisher
Petr Šmídek
26.04.2010 00:05
Petr Šmídek
26.04.2010 00:05
Rem Koolhaas
Office for Metropolitan Architecture OMA
 |
Info>
The English translation is powered by AI tool. Switch to Czech to view the original text source.
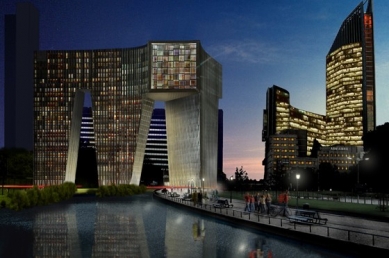
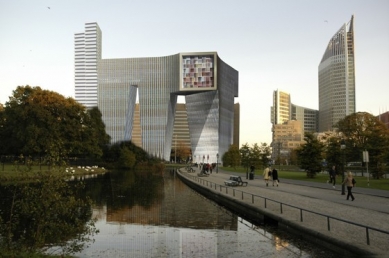
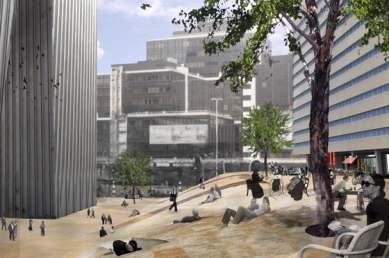
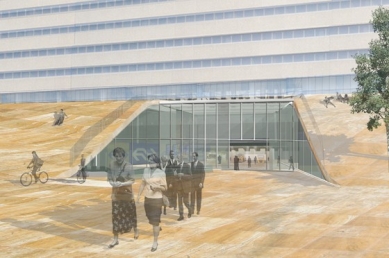
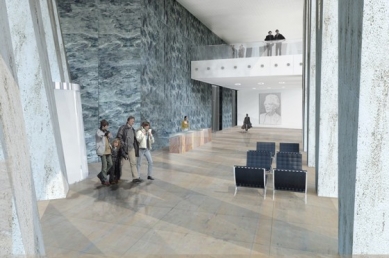
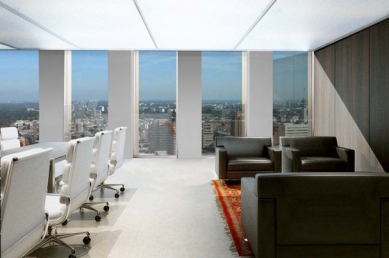
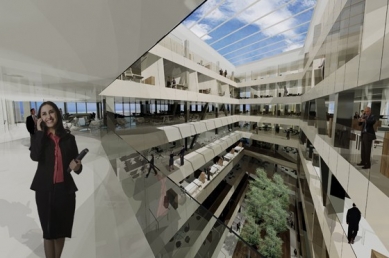
0 comments
add comment








