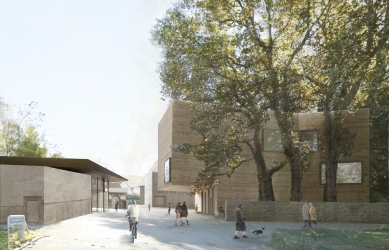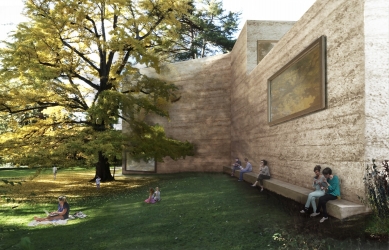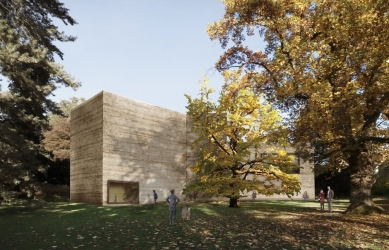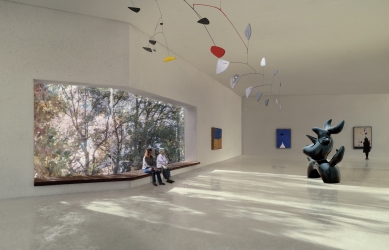
Project for the expansion of the Beyeler Foundation by Peter Zumthor
Few architects can handle light as well as Renzo Piano, who almost scientifically transports perfectly diffused sunlight through a series of layers into exhibition spaces. Twenty years ago, Piano completed a museum for the Beyeler Foundation in the northern suburbs of Basel, located on a narrow plot between a field and a tram line. With a series of parallel walls, Piano managed to fill the cramped site without disrupting the character of the garden belonging to the historic villa.
Few architects can work with materials as Peter Zumthor does. His physical approach can evoke intimate feelings, often leaving behind tactile experiences. In the glow of last year, Peter Zumthor was selected from eleven candidates to expand the Beyeler Foundation. The jury included patron Hansjörg Wyss, former Vitra director Rolf Fehlbaum, Sir Nicholas Serota from London's Tate, and architects Roger Diener and Jean Nouvel.
The project presentation was expected by the end of the year, but as we are used to with Zumthor, we had to wait until this May. Zumthor spent his childhood in Basel, which makes him particularly value obtaining the commission. The museum will be located in the southern part of the Beyeler Foundation's grounds, which has so far remained inaccessible to the public. Zumthor's design consists of a trio of small buildings with the character of a small village, better integrating with the surrounding environment. The new buildings will house the foundation's administration, supply facilities, exhibition galleries, and a garden pavilion. Zumthor will additionally participate in transforming the park, which will help better connect the original buildings with the new design (it will offer 1500 m² of exhibition space, which is half of Piano's project). The three-story gallery building has an earthy character, its shape respecting the mature trees, and the museum opens up to the landscape with large-format windows. The ground-floor garden pavilion offers capacity for 300 guests.
The total cost of the museum is estimated at 100 million Swiss francs, all to be covered by private sources, and more than half of the total amount has already been raised. Construction will begin once all costs are covered and the museum's operation is secured for ten years.
More information >
Few architects can work with materials as Peter Zumthor does. His physical approach can evoke intimate feelings, often leaving behind tactile experiences. In the glow of last year, Peter Zumthor was selected from eleven candidates to expand the Beyeler Foundation. The jury included patron Hansjörg Wyss, former Vitra director Rolf Fehlbaum, Sir Nicholas Serota from London's Tate, and architects Roger Diener and Jean Nouvel.
The project presentation was expected by the end of the year, but as we are used to with Zumthor, we had to wait until this May. Zumthor spent his childhood in Basel, which makes him particularly value obtaining the commission. The museum will be located in the southern part of the Beyeler Foundation's grounds, which has so far remained inaccessible to the public. Zumthor's design consists of a trio of small buildings with the character of a small village, better integrating with the surrounding environment. The new buildings will house the foundation's administration, supply facilities, exhibition galleries, and a garden pavilion. Zumthor will additionally participate in transforming the park, which will help better connect the original buildings with the new design (it will offer 1500 m² of exhibition space, which is half of Piano's project). The three-story gallery building has an earthy character, its shape respecting the mature trees, and the museum opens up to the landscape with large-format windows. The ground-floor garden pavilion offers capacity for 300 guests.
The total cost of the museum is estimated at 100 million Swiss francs, all to be covered by private sources, and more than half of the total amount has already been raised. Construction will begin once all costs are covered and the museum's operation is secured for ten years.
More information >
The English translation is powered by AI tool. Switch to Czech to view the original text source.







0 comments
add comment
Related articles
0
15.08.2016 | The new form of the LACMA museum in Los Angeles by Peter Zumthor
1
24.01.2011 | Zumthor will create a house for mosaic in Jericho
0
15.10.2010 | The author of the Serpentine Gallery summer pavilion 2011 will be Peter Zumthor
0
28.02.2010 | The famous Swiss art collector and gallery owner Beyeler has died.
1
13.04.2009 | Pritzker Prize 2009 for Peter Zumthor









