
Family house in Tokušima by Suppose Design Office
In the capital of the eponymous northeastern prefecture of Tokushima on the Japanese island of Shikoku, the project named 'Eaves House' by the Hiroshima-based studio Suppose Design Office was completed this July. The private family house, with an impressive area of 194 m², is designed as a 'house within a house'. The broadly spread roof of the house spreads over eight masses, each with its own living functions, much like the robust crown of a tree. Between these masses, a dining room, kitchen, and living room are freely placed, connecting the individual living zones. Also practical are two adjacent minimalist storage rooms. The interior is characterized by black wooden walls, light flooring, and a white ceiling. The shared living space is marked by a light mezzanine, while private living areas and studios feature wooden floors. Large glazings sliding doors allow residents unobstructed views of the surrounding garden. From the sofa in the living room, for example, one can observe the outdoor water feature while simultaneously looking into the kitchen with the adjacent tea room.
The English translation is powered by AI tool. Switch to Czech to view the original text source.
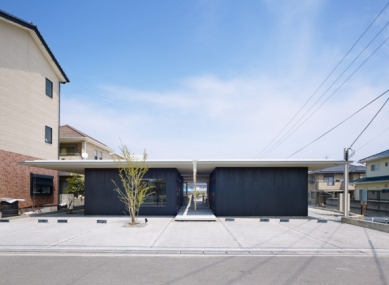
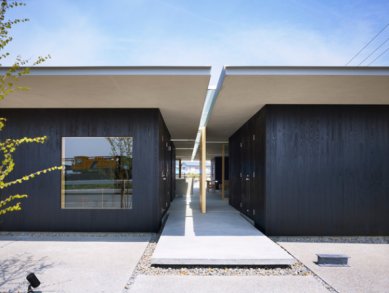
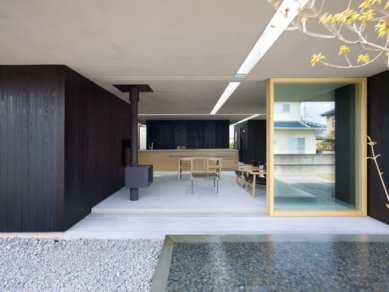
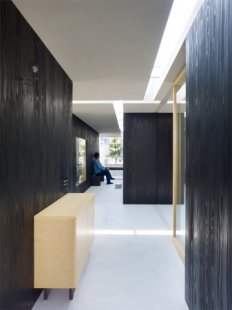
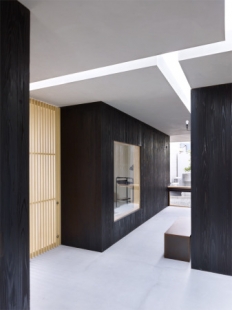
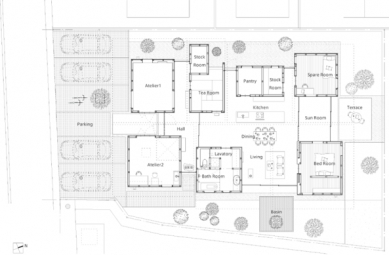

0 comments
add comment








