
Narrow house in Belgian Bilzen by Bassam El-Okeily
The African architect Bassam El-Okeily describes his first project as a "narrow house on a narrow street" located in the small town of Bilzen near the Dutch border. The surrounding environment in which the building is set consists of typical Flemish family houses from the post-war period. The new house has a blind ground floor (where the entrance door and garage door are hidden) and opens to the street with a large glass opening spanning the entire second and third floors and the full width of the house (5.3m). However, behind the glazed facade, passersby will not see a regular interior, but rather a near-theatrical scenery with two balconies and variously curved white walls, which are illuminated in different colors at night. The lower balcony forms a reading nook of the adjacent library, which, however, cannot be guessed from the street view. The upper balcony on the second floor is part of the investor's atelier, Mrs. Bienkens. The back of the house facing the garden is considerably more subdued. The ground floor living area opens with one large window with a door in the middle to a garden covered with white sand. The upper floors then include a study with a library, a bedroom, and the private part of the house.
The English translation is powered by AI tool. Switch to Czech to view the original text source.
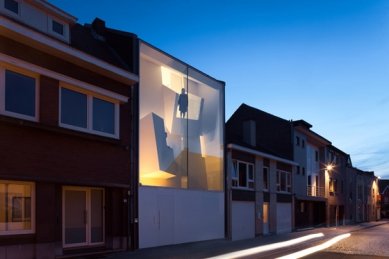
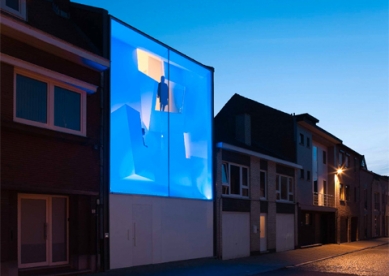
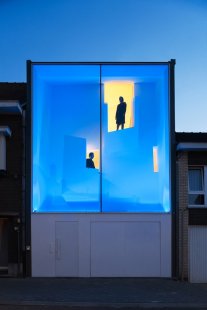
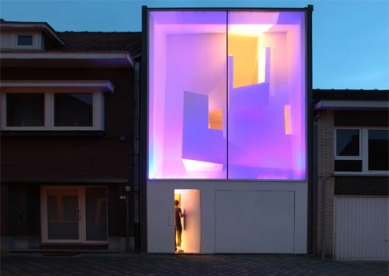
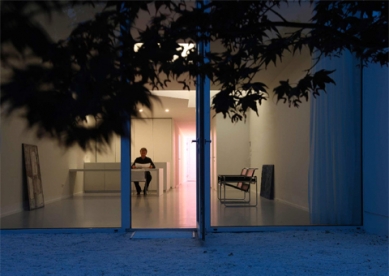
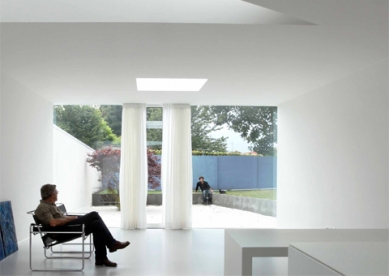
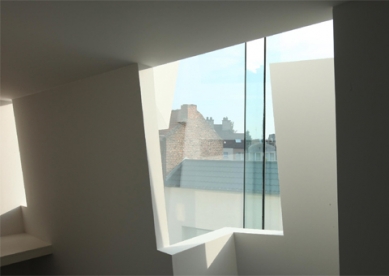
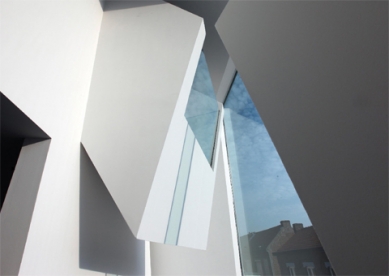
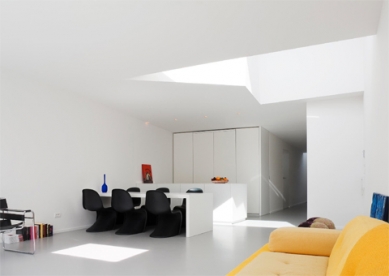
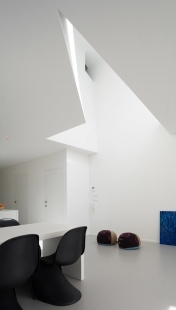
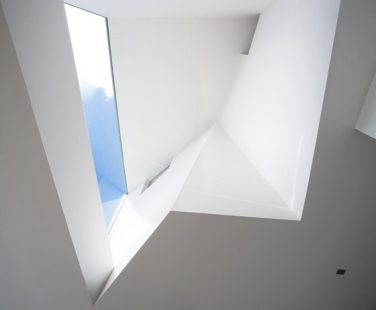
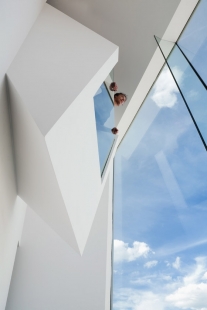
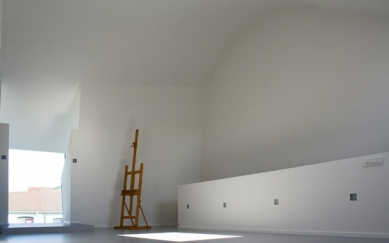
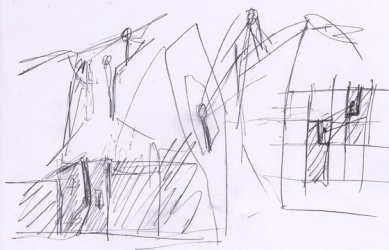
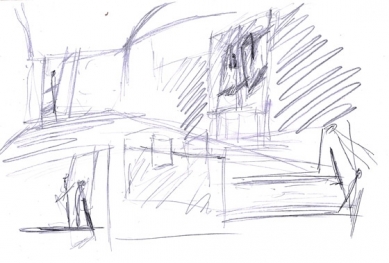
0 comments
add comment








