
Archi-workshop Litoměřice - course of the workshop
The architectural workshop titled "Contemporary Architectural Creation in the Historical Environment of Litoměřice" took place from May 5-8, 2011, in Litoměřice for students from the Faculty of Arts and Architecture at TUL and the Faculty of Architecture and Urbanism at ČVUT. This non-profit event, organized by Jakub Pleyer and the design office PrecisArchitecture – Ing. Karel Pleyer, was supported by sponsors, foundation funds, and the city of Litoměřice, and involved 25 enthusiastic students from both Prague and Liberec.
The students were tasked with reflecting on the issue of the contact between new and "old" architecture in Litoměřice and applying their thoughts, ideas, and suggestions to a selected object. For this purpose, a dance school located on Vavřinecká Street was chosen. The goal of the workshop was to open a discussion about the appropriateness of introducing modern architecture, modern elements, or materials into the historic environment of Litoměřice, both among the students themselves and subsequently with the citizens of Litoměřice.
Over three days, the students developed 22 design proposals for modifications to the dance school, including their integration into the city's panorama. During this work, they received tireless professional assistance and consultation from Ing.arch. Radek Suchánek, Ph.D., and Ing.arch. MgA. Petr Šmídek, both from the Faculty of Arts and Architecture in Liberec. On Sunday afternoon, the students presented their work individually before a committee composed of the head of the city's spatial development department - Z. Klenorová, the city architect Doc. Ing.arch. J. Mužík, and academic painter Jan Grimm. After the presentations, the committee members shared their opinions on the presented designs with the students and appreciated the effort and creative enthusiasm of the students. The students then selected from among themselves the work that they deemed the best.
In addition to working on the assignment, an additional program was prepared for the students during the ongoing workshop. On Friday, the students visited the newly renovated Gothic castle, whose construction modifications correspond to the theme of the workshop. A captivating tour of the castle was personally prepared by the castle director Jiří Patzl, who not only provided the students with a wealth of interesting information regarding the castle's construction but also engaged passionately with the students about their views on modern infill.
On Saturday, an excursion was organized to the former Labsko castle brewery. There, the students were introduced to its history, current state, and its important role in the city’s panorama. During the excursion, Ing. Karel Pleyer, with the approval of the current owner, guided the students through the lowest floor of the brewery cellar and the attic space with historic trusses.
On Saturday, academic sculptor Libor Pisklák also came to debate with the students and share his experiences.
The students' work will be exhibited from May 18 to 26 in the Gothic castle, where the public will be able to learn about it. On Friday, May 27, from 1 PM to 6 PM in the main hall of the Gothic castle, the students will present their individual designs to a professional committee, representatives of the city, invited guests, sponsors, and the public. Here, students will have the opportunity to discuss their proposals with both the professional and lay public. Following the presentations, the results will be announced, and the best designs will be awarded.
More information >
The students were tasked with reflecting on the issue of the contact between new and "old" architecture in Litoměřice and applying their thoughts, ideas, and suggestions to a selected object. For this purpose, a dance school located on Vavřinecká Street was chosen. The goal of the workshop was to open a discussion about the appropriateness of introducing modern architecture, modern elements, or materials into the historic environment of Litoměřice, both among the students themselves and subsequently with the citizens of Litoměřice.
Over three days, the students developed 22 design proposals for modifications to the dance school, including their integration into the city's panorama. During this work, they received tireless professional assistance and consultation from Ing.arch. Radek Suchánek, Ph.D., and Ing.arch. MgA. Petr Šmídek, both from the Faculty of Arts and Architecture in Liberec. On Sunday afternoon, the students presented their work individually before a committee composed of the head of the city's spatial development department - Z. Klenorová, the city architect Doc. Ing.arch. J. Mužík, and academic painter Jan Grimm. After the presentations, the committee members shared their opinions on the presented designs with the students and appreciated the effort and creative enthusiasm of the students. The students then selected from among themselves the work that they deemed the best.
In addition to working on the assignment, an additional program was prepared for the students during the ongoing workshop. On Friday, the students visited the newly renovated Gothic castle, whose construction modifications correspond to the theme of the workshop. A captivating tour of the castle was personally prepared by the castle director Jiří Patzl, who not only provided the students with a wealth of interesting information regarding the castle's construction but also engaged passionately with the students about their views on modern infill.
On Saturday, an excursion was organized to the former Labsko castle brewery. There, the students were introduced to its history, current state, and its important role in the city’s panorama. During the excursion, Ing. Karel Pleyer, with the approval of the current owner, guided the students through the lowest floor of the brewery cellar and the attic space with historic trusses.
On Saturday, academic sculptor Libor Pisklák also came to debate with the students and share his experiences.
The students' work will be exhibited from May 18 to 26 in the Gothic castle, where the public will be able to learn about it. On Friday, May 27, from 1 PM to 6 PM in the main hall of the Gothic castle, the students will present their individual designs to a professional committee, representatives of the city, invited guests, sponsors, and the public. Here, students will have the opportunity to discuss their proposals with both the professional and lay public. Following the presentations, the results will be announced, and the best designs will be awarded.
More information >
The English translation is powered by AI tool. Switch to Czech to view the original text source.
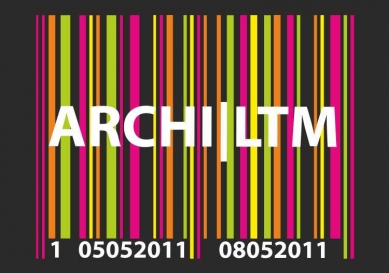

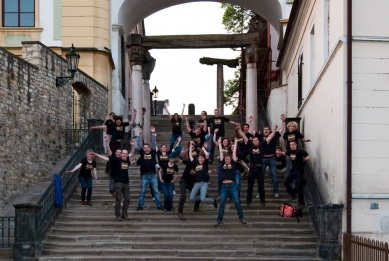
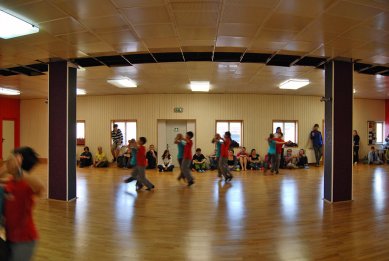
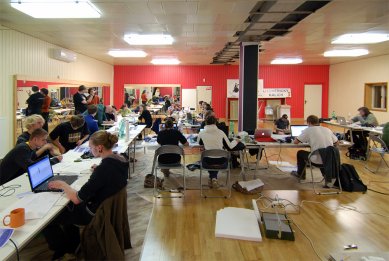
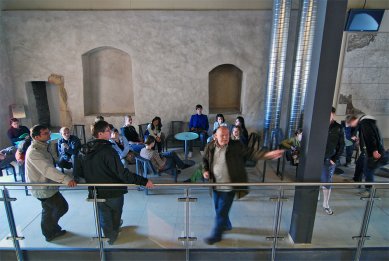
0 comments
add comment









