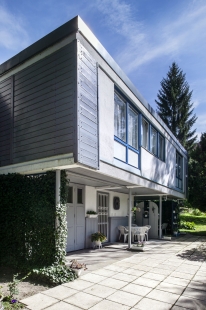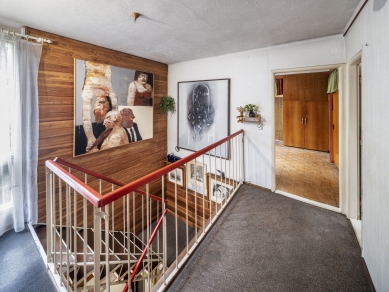
The museum in Liberec has renovated the interior of the Hubáček house, and there is a great interest in tours
Liberec – The North Bohemian Museum in Liberec has partially modified the interior of the House of Karel Hubáček, where this creator of the futuristic hotel and transmitter on Ještěd lived with his family. The aim was to make the tours of this unique prefabricated house more attractive for tourists. The curator of the house, Luděk Lukuvka, told ČTK that due to high interest, they have already had to add more tour dates.
"Tours began this year at the end of June every Sunday, and due to the increased interest from visitors, we added Thursdays already in July, and every Thursday and Sunday will also be held in August and September," said Lukuvka. A maximum of 25 people can attend one tour, and they can be booked online.
The famous architect lived in Liberec in a house that was intended to be sold throughout the territory of the then Czechoslovakia as a kit. However, it remained just a prototype, the design of which was developed in 1959 by Hubáček along with Vlastimil Šed, Josef Patrman, and Václav Bůžek. Thanks to its load-bearing steel structure, the house was variable; it had a sliding wall between the bedrooms and could be used as a solitary, create semi-detached and terraced houses, and add additional floors. However, the project of the simple modernist prefabricated cube was ahead of its time and ultimately was not successful, as people did not trust the new technology back then.
Hubáček moved into the prototype with his family in 1962 and lived there for the rest of his life. Gradually, he also revealed the weaknesses of the project, and the house underwent modifications – it received cladding intended to reduce heat loss and also got a sloping roof. The museum has been managing Hubáček's house since 2023 and opened it to the public last year with guided tours. For this year's second season, several modifications have been made to the house.
In the first floor, they decided to preserve an authentic part, including the original furniture of Hubáček, which includes the dining room, living room, and kitchen. "And the second part – the former bedroom and room, where nothing was preserved and it was in quite a dilapidated state – we combined into one cohesive room. This way, visitors have the opportunity to see something from the life of Karel Hubáček, from his work, and also receive information about the house itself," said Lukuvka.
According to him, an interesting feature in this part of the house is a strange painting they found hidden under the plaster. Visitors can also see this during the tour. "We do not know exactly what it was meant to represent. It is definitely not a technical diagram; it is some kind of slightly unusual painting, decoration. But we left it here as a testament to the authentic appearance of how it looked all those years ago," said the curator.
A model of the experimental prefabricated house, created by architects and modelers from the Atelier next door, has also been added to the exhibition in the modified part of the first floor. "The model depicts the original appearance of the house roughly until 1977, when there were still gray structural panels without the later added sprayed plaster and without that wooden formwork and raised roof," added Lukuvka.
> www.muzeumlb.cz/dum-karla-hubacka
"Tours began this year at the end of June every Sunday, and due to the increased interest from visitors, we added Thursdays already in July, and every Thursday and Sunday will also be held in August and September," said Lukuvka. A maximum of 25 people can attend one tour, and they can be booked online.
The famous architect lived in Liberec in a house that was intended to be sold throughout the territory of the then Czechoslovakia as a kit. However, it remained just a prototype, the design of which was developed in 1959 by Hubáček along with Vlastimil Šed, Josef Patrman, and Václav Bůžek. Thanks to its load-bearing steel structure, the house was variable; it had a sliding wall between the bedrooms and could be used as a solitary, create semi-detached and terraced houses, and add additional floors. However, the project of the simple modernist prefabricated cube was ahead of its time and ultimately was not successful, as people did not trust the new technology back then.
Hubáček moved into the prototype with his family in 1962 and lived there for the rest of his life. Gradually, he also revealed the weaknesses of the project, and the house underwent modifications – it received cladding intended to reduce heat loss and also got a sloping roof. The museum has been managing Hubáček's house since 2023 and opened it to the public last year with guided tours. For this year's second season, several modifications have been made to the house.
In the first floor, they decided to preserve an authentic part, including the original furniture of Hubáček, which includes the dining room, living room, and kitchen. "And the second part – the former bedroom and room, where nothing was preserved and it was in quite a dilapidated state – we combined into one cohesive room. This way, visitors have the opportunity to see something from the life of Karel Hubáček, from his work, and also receive information about the house itself," said Lukuvka.
According to him, an interesting feature in this part of the house is a strange painting they found hidden under the plaster. Visitors can also see this during the tour. "We do not know exactly what it was meant to represent. It is definitely not a technical diagram; it is some kind of slightly unusual painting, decoration. But we left it here as a testament to the authentic appearance of how it looked all those years ago," said the curator.
A model of the experimental prefabricated house, created by architects and modelers from the Atelier next door, has also been added to the exhibition in the modified part of the first floor. "The model depicts the original appearance of the house roughly until 1977, when there were still gray structural panels without the later added sprayed plaster and without that wooden formwork and raised roof," added Lukuvka.
> www.muzeumlb.cz/dum-karla-hubacka
The English translation is powered by AI tool. Switch to Czech to view the original text source.




0 comments
add comment








