
Revitalization of Klementinum, national cultural monument
At yesterday’s press conference, the National Library presented plans for the so-called revitalization of the baroque complex of Klementinum and the completion of the Central Depository in Hostivař. By 2015, they aim to secure capacities for their collections for the next fifty to sixty years. The project thus definitively replaces the plans for the construction of a new building in Letná. Naděžda Goryczková, director of the National Heritage Institute, stated that she is glad that the opinion on the use of Klementinum has shifted from last year's proposal to create an entrance from Platnéřská Street in a different direction. She added that although the final shape of the project is currently in the discussion phase, it is “set in accordance with the vision of state heritage care and we have no problem with that.” Pavel Jerie, head of the department responsible for heritage care, was introduced as the expert guarantor for NPU.
The general director of the library, Pavel Hazuka, summarized that the original revitalization of Klementinum planned by the former management of the institution was addressed with regard to relocating modern collections and services to the intended new building in Letná, and he admitted that parts of the baroque complex were to be used commercially. When asked why the current solution was not chosen at the outset, he stated that “at the very beginning there was the creation of a new building.”
The first phase of the reconstruction of Klementinum has already begun. According to the press release, given the situation, “where a whole range of technical solutions and structural modifications are yet to be decided from the perspective of heritage protection, it was decided to divide the entire revitalization of Klementinum into phases and begin their gradual implementation – starting with the buildings that will not be significantly affected during the structural modifications...”
Despite the historical and cultural significance of Klementinum, as declared by all parties involved, the architectural competition did not take place. The revitalization project was won in a public commercial competition in 2008 by the joint-stock company Metroprojekt, and the contractor for the first phase of implementation was also chosen in the same manner: a consortium of companies Metrostav, a.s. (Klementinum) and Arstav, s.r.o. (depository).
Jiří Pokorný, chairman of the board of Metroprojekt defended the company’s position by stating that the firm has twelve architects. When asked for the specific names of the authors involved in the project, he mentioned Alena Martínková, Pavel Sýs, and Miroslav Rous. He added that “this is not purely an architectural work. The character of the building must be preserved. The architect cannot add or reconstruct anything here, on the contrary, he must comply.”
In response to Archiweb's question about whether the director of NPU really does not think that an architectural competition would be necessary in the case of a national cultural monument, Naďa Goryczková stated: “Personally, I would prefer there to be a classic architectural competition – and I think each of us does. But sometimes situations and circumstances, and I can say this as a statutory representative of a budget organization, are very complicated and if you are drawing on subsidies, sometimes the deadlines do not allow you to announce a classic architectural competition. Otherwise, I am, of course, an advocate of architectural competitions. The role of the architect within Klementinum is, of course, significant. Because apart from the fact that buildings are being renewed here, where an architect with experience in restoring heritage objects should oversee their renewal, there is also a part that means quite a significant architectural innovative input – and that is the renewal of Machoň's extension, where a more radical intervention is envisaged. Which is possible from the point of view of heritage protection, but will require a very good architect who will deal with it.”
However, the National Library has not yet revealed what the visual shape of the planned architectural interventions looks like in reality. Interested parties can get some idea based on the visualizations of variations published in the company magazine Metroprojekt Informuje (3/2009). In the press materials, the NK only released two of the last variants (from the original approximately twelve) of the new entrance to the building. Despite Archiweb's efforts to obtain more detailed documentation, the investment development department of the NK currently does not intend to present any further drawings or visualizations.
For this reason, we take at least the description of the intention from the press release:
Summary of the main goals of the revitalization:
1. A higher quality storage of library collections and rare written monuments.
2. Improving the quality of services provided to library users.
3. More effective use of the premises.
4. Creating a modern operation - expanding with additional functions, implementing modern technologies.
5. Removing insensitive interventions, unifying operational units and complexes.
6. Overall improvement of conditions corresponding to current demands and needs of users.
7. A more careful approach during the revitalization and in the future to the national cultural monument.
8. Making the building accessible to a wider general and professional public.
9. The area should ensure the functions of the NK for about the next 50 years (not archival capacity - that will be gradually provided by the expansion of the central deposit in Hostivař).
Decisive projected parameters:
1. Reconstruction and revitalization of the buildings in the Klementinum complex.
2. Reconstruction and suitable functional use of spaces in the buildings in the Klementinum complex.
3. Suitable conditions for the archiving and retrieval of library collections (installation of intelligent library archival systems), storage of at least 2.5 million volumes (current capacity of the depositories, but with the fact that the currently used storage shelves and depository constructions are overloaded by up to four times, and the collections are improperly stored even in the hallways of the buildings).
4. Suitable conditions for storing library collections (installation of air conditioning and ventilation systems).
5. Underground parking spaces with a capacity of about 20 spots, removal of parking spaces from the courtyard of the complex.
6. Expansion of accessible historically valuable spaces to the public.
7. Utilizing the configuration of the terrain of the Economic Courtyard to create a sunken depository with compact shelves.
8. Resolving a representative, operationally and functionally suitable (safety controllable) main entrance to the NK buildings.
9. Improving operational and functional links.
10. Reconstruction and replacement of engineering networks and other technological equipment of the complex of buildings, including backup sources, fire safety technologies, etc.
11. Removing overloads on the ceiling structures of existing depositories.
12. Resolving the location of a multipurpose hall.
The I. phase is prepared project-wise, which addresses the spaces vacated by the State Technical Library, the corner building at Mariánské náměstí, the Mirror Chapel, and the Baroque Hall, as well as parts of other buildings. The construction modifications primarily involve the removal of modern partitions, reconstruction of engineering networks, refurbishment of window and door fittings, restoration of surfaces, reconstruction of facades, and insulation of roofs. An air-conditioned depository will be built in part of the building. The spaces vacated by the State Technical Library will be used in individual phases for temporary operations of offices, depositories, and study rooms from the currently being reconstructed buildings. The final state of the building is expected to be reached only at the end of the overall reconstruction of the area. Other buildings that are part of the first phase will fully serve their designated purpose upon completion.
A building permit has already been issued for the first phase, and a contractor has been selected in a public competition – a consortium of companies Metrostav a.s. and Arstav s.r.o. According to the concluded contract, the costs of construction work for the I. phase are 203 million CZK, and implementation will take place in 2010 to 2011.
The II. phase includes the buildings around the Student Courtyard and the entire wing into Křižovnická Street. The reconstruction is currently in the project preparation phase. The construction modifications are identical to those in the I. phase, and here, in accordance with the requirements of heritage officials, the reduction of modern dormers will also take place. A new data center and an air-conditioned depository will be established. The estimated costs amount to 287 million CZK, with implementation planned for 2011 to 2012.
This phase must be conducted in close coordination with the City Hall of Prague and the Public Transport Company of Prague, as it also includes the reconstruction of connections in Křižovnická Street.
In the III. phase, the buildings in the middle part of the area will be addressed; the modifications will be the same as in the previous phases, i.e., removal of modern elements, refurbishment of surfaces and fillings, facades, and new engineering networks. This part particularly houses spaces for the public – study rooms, lending areas, etc. The phase also includes the construction of a new depository in the yard area and the resolution of vertical communications. This action is expected to take place in 2012 to 2013 at an estimated cost of approximately 729 million CZK.
In the IV. phase, a reconstruction of the surfaces of all courtyards is expected, except for the Technical one, replacing asphalt with paving and landscaping. Implementation is planned for 2012 to 2013 at an estimated cost of approximately 150 million CZK.
The V. phase anticipates the construction of underground garages beneath the Technical courtyard, about 22 parking spots will serve exclusively the needs of the NK operation. The building of the former State Technical Library will be brought to its final state. Implementation is expected in 2014 to 2015 at an estimated cost of approximately 301 million CZK.
Klementinum is the second largest historical architectural object in Prague and, with its scope and significance, belongs to the category of national cultural monuments. The silhouette of the building on the skyline of the Old Town bank and the fascinating connection of buildings from various periods and extraordinary authors is a work of paramount architectural quality. The construction and technical goals of the revitalization include careful reconstruction with the removal of additional operational solutions and inconceptual interventions, thorough utilization of the existing space, reorganization of operational parts, workplaces, and collections, and increasing capacity by reconstructing existing and building new capacities. However, any intervention in this uniqueness evokes heightened attention from both laypeople and experts.
Currently, several variants for optimizing communication and transportation relations are prepared, with a primary emphasis on modern collections and services. A top priority is bringing light, high-quality public spaces, and reading rooms to Klementinum, along with a clear structure and orientation in the buildings. Public areas will be concentrated in the part of the Modern Collections, with delineation of the zone of the Slavic Library and the zone of Historical and Music Collections. Halls with good variability and connectivity with the library and exterior will be built, automotive traffic in the area will be abolished, and barrier-free access to the main parts of the building will be enabled.
The way out of the shortage of depository spaces is the expedited construction of depositories and operational areas in the National Library in Hostivař, which is planned in two buildings for maximum acceleration and is currently in the ongoing zoning process. Upon completion of the first building – the expected date is 2011 – it will be possible to gradually move library collections and some operations out of Klementinum, thereby freeing up additional spaces for construction work. After completion of the second building in Hostivař, around 2014, the total capacity (existing and new) of the depository in Hostivař will be about 8 million volumes, and processing lines, digitization workplaces, restoration workplaces, and other office spaces for a total of 250 employees will be in operation.
The estimated costs for the realization of the I. building of the depository in Hostivař amount to 434 million CZK and for the II. building approximately 597 million CZK.
Recapitulation:
— The costs of constructing depositories and operational spaces in Hostivař amount to
1,031 million CZK and are financed from the state budget.
— The costs of reconstructing and revitalizing Klementinum are approximately 1,884 million CZK and are partially financed from the funds of the abolished National Property Fund, and after those funds are exhausted, from state budget resources.
— The anticipated total costs are in line with the documentation of the Care Program for the national cultural heritage.
— The costs of individual phases will be specified during the project documentation preparation and especially based on the tenders for contractors.
The general director of the library, Pavel Hazuka, summarized that the original revitalization of Klementinum planned by the former management of the institution was addressed with regard to relocating modern collections and services to the intended new building in Letná, and he admitted that parts of the baroque complex were to be used commercially. When asked why the current solution was not chosen at the outset, he stated that “at the very beginning there was the creation of a new building.”
The first phase of the reconstruction of Klementinum has already begun. According to the press release, given the situation, “where a whole range of technical solutions and structural modifications are yet to be decided from the perspective of heritage protection, it was decided to divide the entire revitalization of Klementinum into phases and begin their gradual implementation – starting with the buildings that will not be significantly affected during the structural modifications...”
Despite the historical and cultural significance of Klementinum, as declared by all parties involved, the architectural competition did not take place. The revitalization project was won in a public commercial competition in 2008 by the joint-stock company Metroprojekt, and the contractor for the first phase of implementation was also chosen in the same manner: a consortium of companies Metrostav, a.s. (Klementinum) and Arstav, s.r.o. (depository).
Jiří Pokorný, chairman of the board of Metroprojekt defended the company’s position by stating that the firm has twelve architects. When asked for the specific names of the authors involved in the project, he mentioned Alena Martínková, Pavel Sýs, and Miroslav Rous. He added that “this is not purely an architectural work. The character of the building must be preserved. The architect cannot add or reconstruct anything here, on the contrary, he must comply.”
In response to Archiweb's question about whether the director of NPU really does not think that an architectural competition would be necessary in the case of a national cultural monument, Naďa Goryczková stated: “Personally, I would prefer there to be a classic architectural competition – and I think each of us does. But sometimes situations and circumstances, and I can say this as a statutory representative of a budget organization, are very complicated and if you are drawing on subsidies, sometimes the deadlines do not allow you to announce a classic architectural competition. Otherwise, I am, of course, an advocate of architectural competitions. The role of the architect within Klementinum is, of course, significant. Because apart from the fact that buildings are being renewed here, where an architect with experience in restoring heritage objects should oversee their renewal, there is also a part that means quite a significant architectural innovative input – and that is the renewal of Machoň's extension, where a more radical intervention is envisaged. Which is possible from the point of view of heritage protection, but will require a very good architect who will deal with it.”
However, the National Library has not yet revealed what the visual shape of the planned architectural interventions looks like in reality. Interested parties can get some idea based on the visualizations of variations published in the company magazine Metroprojekt Informuje (3/2009). In the press materials, the NK only released two of the last variants (from the original approximately twelve) of the new entrance to the building. Despite Archiweb's efforts to obtain more detailed documentation, the investment development department of the NK currently does not intend to present any further drawings or visualizations.
For this reason, we take at least the description of the intention from the press release:
Summary of the main goals of the revitalization:
1. A higher quality storage of library collections and rare written monuments.
2. Improving the quality of services provided to library users.
3. More effective use of the premises.
4. Creating a modern operation - expanding with additional functions, implementing modern technologies.
5. Removing insensitive interventions, unifying operational units and complexes.
6. Overall improvement of conditions corresponding to current demands and needs of users.
7. A more careful approach during the revitalization and in the future to the national cultural monument.
8. Making the building accessible to a wider general and professional public.
9. The area should ensure the functions of the NK for about the next 50 years (not archival capacity - that will be gradually provided by the expansion of the central deposit in Hostivař).
Decisive projected parameters:
1. Reconstruction and revitalization of the buildings in the Klementinum complex.
2. Reconstruction and suitable functional use of spaces in the buildings in the Klementinum complex.
3. Suitable conditions for the archiving and retrieval of library collections (installation of intelligent library archival systems), storage of at least 2.5 million volumes (current capacity of the depositories, but with the fact that the currently used storage shelves and depository constructions are overloaded by up to four times, and the collections are improperly stored even in the hallways of the buildings).
4. Suitable conditions for storing library collections (installation of air conditioning and ventilation systems).
5. Underground parking spaces with a capacity of about 20 spots, removal of parking spaces from the courtyard of the complex.
6. Expansion of accessible historically valuable spaces to the public.
7. Utilizing the configuration of the terrain of the Economic Courtyard to create a sunken depository with compact shelves.
8. Resolving a representative, operationally and functionally suitable (safety controllable) main entrance to the NK buildings.
9. Improving operational and functional links.
10. Reconstruction and replacement of engineering networks and other technological equipment of the complex of buildings, including backup sources, fire safety technologies, etc.
11. Removing overloads on the ceiling structures of existing depositories.
12. Resolving the location of a multipurpose hall.
The I. phase is prepared project-wise, which addresses the spaces vacated by the State Technical Library, the corner building at Mariánské náměstí, the Mirror Chapel, and the Baroque Hall, as well as parts of other buildings. The construction modifications primarily involve the removal of modern partitions, reconstruction of engineering networks, refurbishment of window and door fittings, restoration of surfaces, reconstruction of facades, and insulation of roofs. An air-conditioned depository will be built in part of the building. The spaces vacated by the State Technical Library will be used in individual phases for temporary operations of offices, depositories, and study rooms from the currently being reconstructed buildings. The final state of the building is expected to be reached only at the end of the overall reconstruction of the area. Other buildings that are part of the first phase will fully serve their designated purpose upon completion.
A building permit has already been issued for the first phase, and a contractor has been selected in a public competition – a consortium of companies Metrostav a.s. and Arstav s.r.o. According to the concluded contract, the costs of construction work for the I. phase are 203 million CZK, and implementation will take place in 2010 to 2011.
The II. phase includes the buildings around the Student Courtyard and the entire wing into Křižovnická Street. The reconstruction is currently in the project preparation phase. The construction modifications are identical to those in the I. phase, and here, in accordance with the requirements of heritage officials, the reduction of modern dormers will also take place. A new data center and an air-conditioned depository will be established. The estimated costs amount to 287 million CZK, with implementation planned for 2011 to 2012.
This phase must be conducted in close coordination with the City Hall of Prague and the Public Transport Company of Prague, as it also includes the reconstruction of connections in Křižovnická Street.
In the III. phase, the buildings in the middle part of the area will be addressed; the modifications will be the same as in the previous phases, i.e., removal of modern elements, refurbishment of surfaces and fillings, facades, and new engineering networks. This part particularly houses spaces for the public – study rooms, lending areas, etc. The phase also includes the construction of a new depository in the yard area and the resolution of vertical communications. This action is expected to take place in 2012 to 2013 at an estimated cost of approximately 729 million CZK.
In the IV. phase, a reconstruction of the surfaces of all courtyards is expected, except for the Technical one, replacing asphalt with paving and landscaping. Implementation is planned for 2012 to 2013 at an estimated cost of approximately 150 million CZK.
The V. phase anticipates the construction of underground garages beneath the Technical courtyard, about 22 parking spots will serve exclusively the needs of the NK operation. The building of the former State Technical Library will be brought to its final state. Implementation is expected in 2014 to 2015 at an estimated cost of approximately 301 million CZK.
Klementinum is the second largest historical architectural object in Prague and, with its scope and significance, belongs to the category of national cultural monuments. The silhouette of the building on the skyline of the Old Town bank and the fascinating connection of buildings from various periods and extraordinary authors is a work of paramount architectural quality. The construction and technical goals of the revitalization include careful reconstruction with the removal of additional operational solutions and inconceptual interventions, thorough utilization of the existing space, reorganization of operational parts, workplaces, and collections, and increasing capacity by reconstructing existing and building new capacities. However, any intervention in this uniqueness evokes heightened attention from both laypeople and experts.
Currently, several variants for optimizing communication and transportation relations are prepared, with a primary emphasis on modern collections and services. A top priority is bringing light, high-quality public spaces, and reading rooms to Klementinum, along with a clear structure and orientation in the buildings. Public areas will be concentrated in the part of the Modern Collections, with delineation of the zone of the Slavic Library and the zone of Historical and Music Collections. Halls with good variability and connectivity with the library and exterior will be built, automotive traffic in the area will be abolished, and barrier-free access to the main parts of the building will be enabled.
The way out of the shortage of depository spaces is the expedited construction of depositories and operational areas in the National Library in Hostivař, which is planned in two buildings for maximum acceleration and is currently in the ongoing zoning process. Upon completion of the first building – the expected date is 2011 – it will be possible to gradually move library collections and some operations out of Klementinum, thereby freeing up additional spaces for construction work. After completion of the second building in Hostivař, around 2014, the total capacity (existing and new) of the depository in Hostivař will be about 8 million volumes, and processing lines, digitization workplaces, restoration workplaces, and other office spaces for a total of 250 employees will be in operation.
The estimated costs for the realization of the I. building of the depository in Hostivař amount to 434 million CZK and for the II. building approximately 597 million CZK.
Recapitulation:
— The costs of constructing depositories and operational spaces in Hostivař amount to
1,031 million CZK and are financed from the state budget.
— The costs of reconstructing and revitalizing Klementinum are approximately 1,884 million CZK and are partially financed from the funds of the abolished National Property Fund, and after those funds are exhausted, from state budget resources.
— The anticipated total costs are in line with the documentation of the Care Program for the national cultural heritage.
— The costs of individual phases will be specified during the project documentation preparation and especially based on the tenders for contractors.
The English translation is powered by AI tool. Switch to Czech to view the original text source.
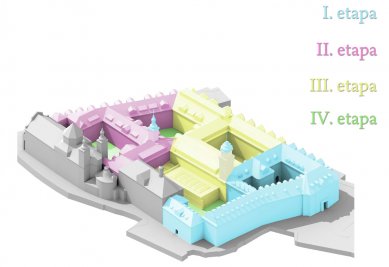


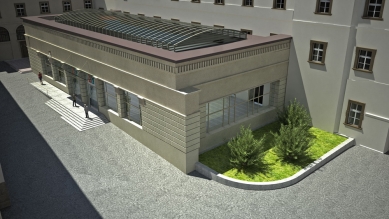
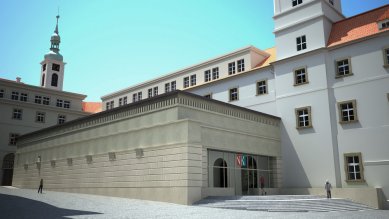
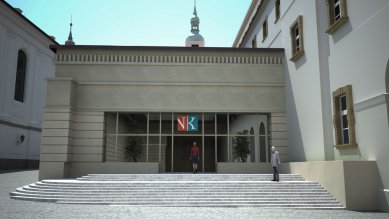
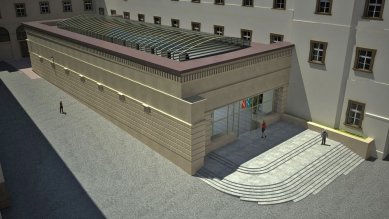

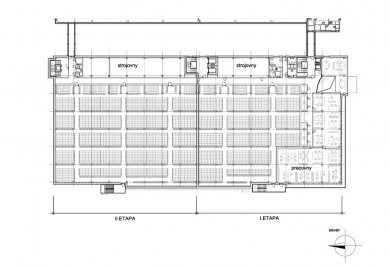
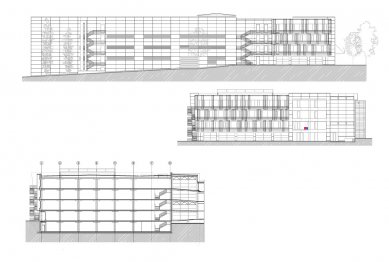
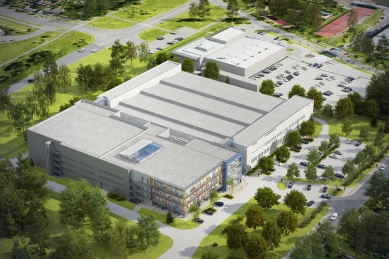
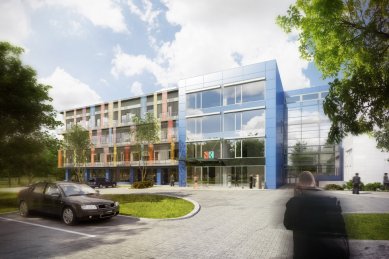
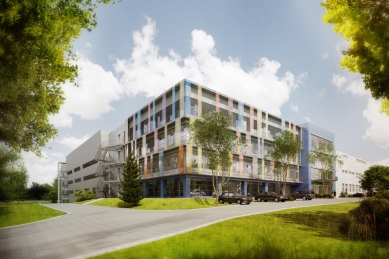

15 comments
add comment
Subject
Author
Date
...
ondrejcisler
13.04.10 01:59
........
Václav Průcha
13.04.10 02:41
BRAVO!!! SKVĚLE!!! VIVAT!!!
jV
13.04.10 02:27
Od Národní knihovny k národní ostudě
Pavel Nasadil
13.04.10 04:18
privatizace Klementina
Vích
13.04.10 04:53
show all comments









