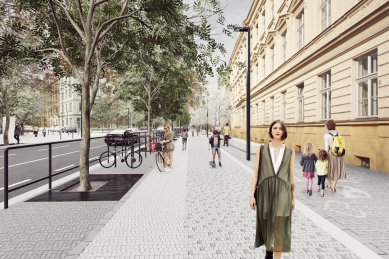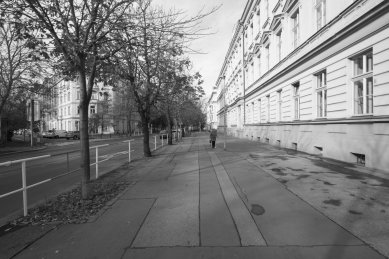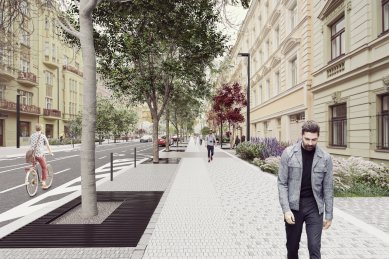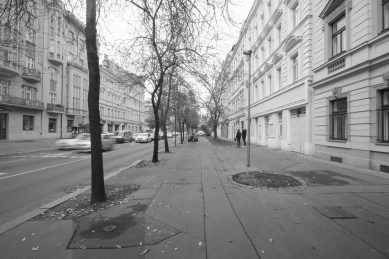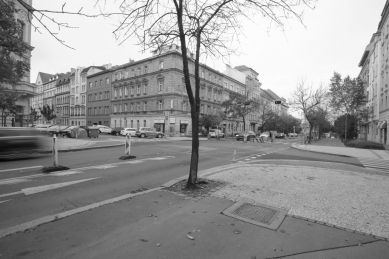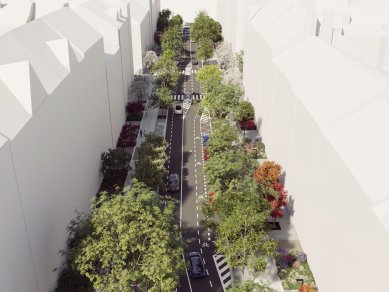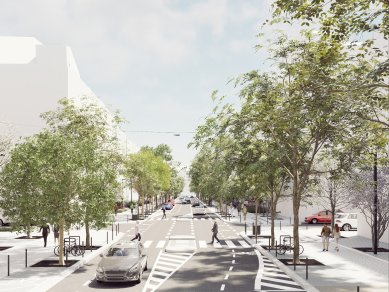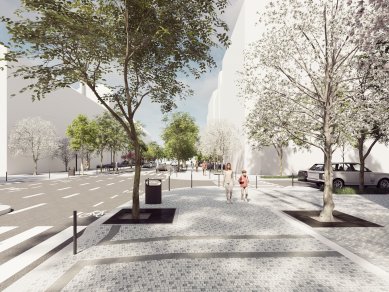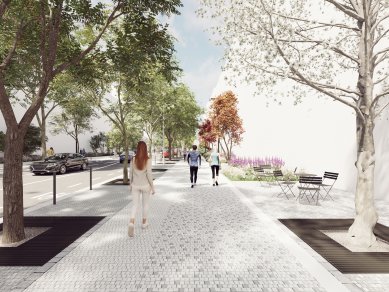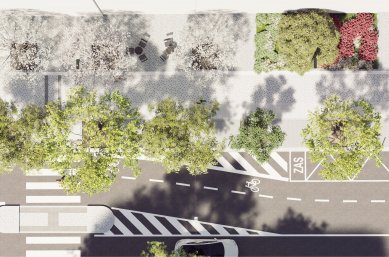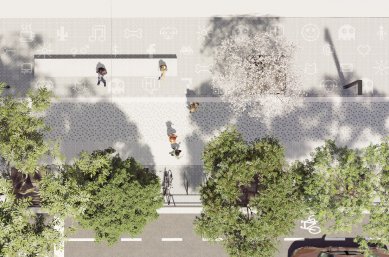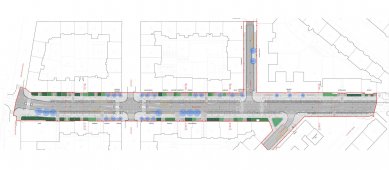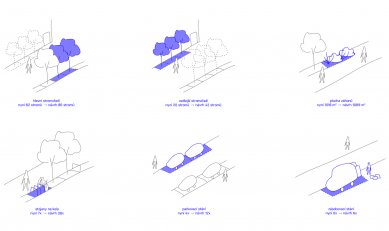
The study presents the future form of Letná Boulevard Korunovační
Source
Mgr. Marek Vácha, IPR Praha
Mgr. Marek Vácha, IPR Praha
Publisher
Tisková zpráva
16.02.2022 19:20
Tisková zpráva
16.02.2022 19:20
Czech Republic
Prague
Bubeneč
edit!
The district of Prague 7, the capital city of Prague, and the Institute of Planning and Development of the Capital City of Prague (IPR) are collaboratively preparing the transformation of public space between Letenské sady and Stromovka. The streets Korunovační and Nad Štolou, as well as the so-called "Letenský Museum District," which encompasses the area around the National Technical Museum and the National Agricultural Museum, will undergo changes realized through an architectural competition. The district of Prague 7 is now presenting a conceptual study for Korunovační Street, developed by the Prague architectural studio edit! architects.
"The conceptual study was prepared as an important document for coordinating the various projects that will change the character of this significant avenue in Letná. The goal is to align the renewal of public infrastructure and other planned modifications, which will be gradually implemented by various organizations. The study's task is to ensure the interconnectivity of these activities and not to hinder the realization of one project by another. In Korunovační Street, we want primarily to increase traffic safety, ensure conditions for the renewal and addition of street tree alignments, as well as front gardens, and overall enhance the aesthetics of the local public space,” says the deputy mayor of Prague 7, Lenka Burgerová.
As is customary in Prague 7, local residents have been invited to participate in the planning of the future shape of Korunovační Street. Before formally commissioning the architects, the public had the opportunity to engage through the survey "Together in Letná," which had over 800 respondents. Following this, participation took place with students from ZŠ Korunovační and a meeting with residents in the Water Tower, where the study's concept was presented for feedback. The final form of the study, therefore, included contributions not only from experts represented by the district office of Prague 7, the Heritage Institute, IPR, architects, traffic specialists, and dendrologists but also the wider public, particularly local residents.
“I am pleased that citizen engagement in the planning of Prague is now a complete standard. The conceptual study of Korunovační is an important project that considers not only pedestrians and cyclists, but also the environment. The entire concept will subsequently be coordinated with the transformation of the Museum District, the form of which will be chosen through an architectural-urban design competition. This will be announced at the beginning of this spring,” comments Ondřej Boháč, director of IPR.
The current Korunovační Street is spatially generous and has significant potential for transformation into a representative residential urban avenue. The studio edit! architects’ proposed study coordinates several planned infrastructure renewal projects and proposes a new arrangement of the street, focusing on improving traffic safety for all participants. The architects also focus on ensuring conditions for the renewal and addition of street tree alignments and emphasize the overall aesthetics of the public space.
The study provides for a ten-meter space on both sides of the street, functionally divided into three bands: tree alignments, sidewalks, and front gardens, which will thereby move back closer to the buildings and partially restore the original spirit of the street.
The design retains the current number of traffic lanes in both directions. New pedestrian crossings are proposed, the number of parking spaces is increased, including short-term spots for deliveries, and a number of safety features are added.
Given the planned connection between two city parks, cyclists are not forgotten in the plans. One of the authors of the study, architect Šimon Dočekal from edit! architects, states regarding the transport solution: “The goal is to simplify and clarify the passage through the street by bike and to allow cyclists to safely enter the sidewalk, especially due to the presence of the elementary school and two nursery schools on Na Výšinách Street.”
The study significantly reflects the principles of blue-green infrastructure, aiming to enhance the quality of public space through significant revitalization and planting of new greenery. Plans include the possibility of public participation in the design of front gardens. These will alternate between perennial beds, shrubs, ornamental grasses, and solitary multi-stemmed shrubs.
To improve the health of the trees in the main tree alignment, the volume of rootable space along the entire length of the street will be increased, substrate will be replaced, and the area of the planting beds will be expanded. Water supply to the trees will be ensured through cross-slope sidewalks and the possibility of utilizing runoff water from the roadway outside of winter. New trees are also planned to be planted outside the main tree alignment. Their planting will enhance the public space, especially at the corners of intersections with Korunovační Street.
"The conceptual study was prepared as an important document for coordinating the various projects that will change the character of this significant avenue in Letná. The goal is to align the renewal of public infrastructure and other planned modifications, which will be gradually implemented by various organizations. The study's task is to ensure the interconnectivity of these activities and not to hinder the realization of one project by another. In Korunovační Street, we want primarily to increase traffic safety, ensure conditions for the renewal and addition of street tree alignments, as well as front gardens, and overall enhance the aesthetics of the local public space,” says the deputy mayor of Prague 7, Lenka Burgerová.
As is customary in Prague 7, local residents have been invited to participate in the planning of the future shape of Korunovační Street. Before formally commissioning the architects, the public had the opportunity to engage through the survey "Together in Letná," which had over 800 respondents. Following this, participation took place with students from ZŠ Korunovační and a meeting with residents in the Water Tower, where the study's concept was presented for feedback. The final form of the study, therefore, included contributions not only from experts represented by the district office of Prague 7, the Heritage Institute, IPR, architects, traffic specialists, and dendrologists but also the wider public, particularly local residents.
“I am pleased that citizen engagement in the planning of Prague is now a complete standard. The conceptual study of Korunovační is an important project that considers not only pedestrians and cyclists, but also the environment. The entire concept will subsequently be coordinated with the transformation of the Museum District, the form of which will be chosen through an architectural-urban design competition. This will be announced at the beginning of this spring,” comments Ondřej Boháč, director of IPR.
The current Korunovační Street is spatially generous and has significant potential for transformation into a representative residential urban avenue. The studio edit! architects’ proposed study coordinates several planned infrastructure renewal projects and proposes a new arrangement of the street, focusing on improving traffic safety for all participants. The architects also focus on ensuring conditions for the renewal and addition of street tree alignments and emphasize the overall aesthetics of the public space.
The study provides for a ten-meter space on both sides of the street, functionally divided into three bands: tree alignments, sidewalks, and front gardens, which will thereby move back closer to the buildings and partially restore the original spirit of the street.
The design retains the current number of traffic lanes in both directions. New pedestrian crossings are proposed, the number of parking spaces is increased, including short-term spots for deliveries, and a number of safety features are added.
Given the planned connection between two city parks, cyclists are not forgotten in the plans. One of the authors of the study, architect Šimon Dočekal from edit! architects, states regarding the transport solution: “The goal is to simplify and clarify the passage through the street by bike and to allow cyclists to safely enter the sidewalk, especially due to the presence of the elementary school and two nursery schools on Na Výšinách Street.”
The study significantly reflects the principles of blue-green infrastructure, aiming to enhance the quality of public space through significant revitalization and planting of new greenery. Plans include the possibility of public participation in the design of front gardens. These will alternate between perennial beds, shrubs, ornamental grasses, and solitary multi-stemmed shrubs.
To improve the health of the trees in the main tree alignment, the volume of rootable space along the entire length of the street will be increased, substrate will be replaced, and the area of the planting beds will be expanded. Water supply to the trees will be ensured through cross-slope sidewalks and the possibility of utilizing runoff water from the roadway outside of winter. New trees are also planned to be planted outside the main tree alignment. Their planting will enhance the public space, especially at the corners of intersections with Korunovační Street.
The English translation is powered by AI tool. Switch to Czech to view the original text source.
