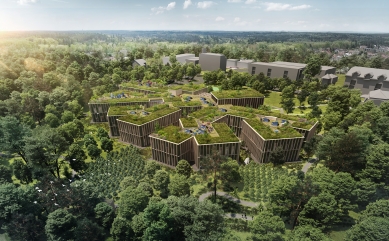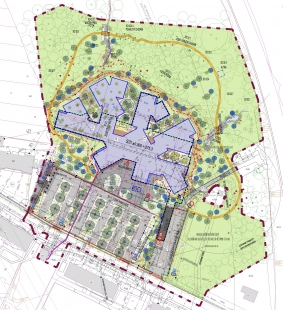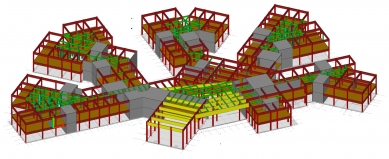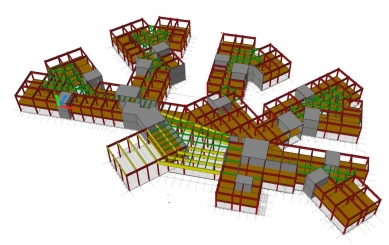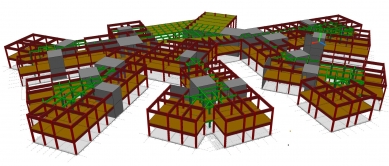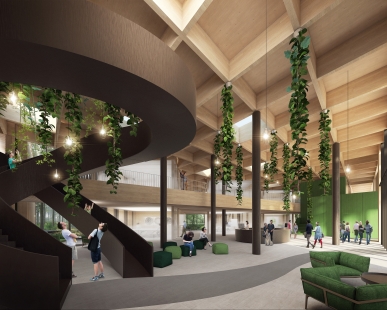Brno – Lesy České republiky are preparing a new headquarters in Hradec Králové. In February of this year, the investor revived work on the project of one of the largest administrative wooden buildings in the Czech Republic. The Brno company K4 Architects & Engineers, which provides project documentation and author supervision of the project, wants to work with wooden construction experts from TAROS NOVA to expand the possibilities of using wood and other modern and sustainable construction solutions in the architectural concept "Forests in the Forest". The start of construction of the new headquarters is planned for 2026.




