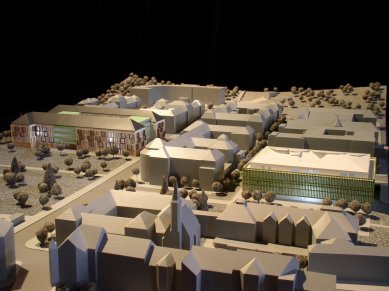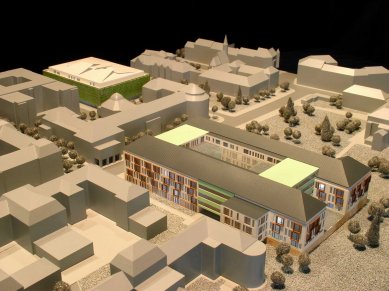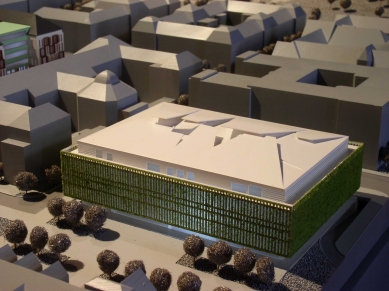
In 2017, a new UK campus is set to be built in Albertov for 2.5 billion
Prague - By 2017, a new campus of Charles University is set to arise in Prague's Albertov at a cost of 2.5 billion crowns. A new Biocenter and a Global Center focused on researching global changes will be built on the site of the current dormitories, cafeteria, and other inadequate facilities. The new buildings are expected to be covered in climbing greenery, with green terraces planned for the roof. This was revealed by ČTK from the project's documentation.
"The goal is to consolidate not only the research facilities of the Faculty of Science but also those of the 1st Faculty of Medicine and the Faculty of Mathematics and Physics into a modern UK building. Relocating staff and students will free up overcrowded workplaces, laboratories, and lecture halls," states the proposal. Most of the university buildings in Albertov date back to the 19th century and do not meet technical or capacity standards. The faculties lack modern laboratories, offices for academics, and space for libraries.
The four-story Biocenter is to be built on Albertov Street adjacent to the 1st Faculty of Medicine. The center studying new biotechnologies and biodiversity protection is designed for 650 employees and 600 students. The building with an atrium is planned to have collectors or photovoltaic panels on the roof, and one lecture hall will have a roof covered with greenery. "On the 4th above-ground floor, the rooftop terraces will be accessible from the laboratories and offices," states the proposal, noting that the architectural solution is not yet final.
Greenery is also expected to cover most of the Global Center from the outside, with plants climbing along cables on the facades. "The architectural design of the roof evokes the Earth's tectonic plates and the global changes of the planet," states the project. Each side of the building will be adorned with different types of greenery, changing the building's appearance throughout the year.
The center investigating the planet's climate changes, the spread of plant species, and natural risks is intended for over a thousand academics and 850 students. The building will also feature a cafeteria with a daily capacity of 2000 meals. Part of the four-story building with a retreating fifth floor will also include an internal atrium. The new building will be constructed in an area bordered by Horská, Hlavova Streets, and on the eastern side by the Czech Technical University building.
Four years ago, the university started preparatory work and can now apply for zoning and building permits. The buildings currently standing on the land designated for the new centers are to be demolished. "These temporary structures are in very poor condition, with numerous layout and technical defects. For example, the cafeteria’s capacity for diners is inadequate and its immediate demolition is planned. The adjacent wooden building, serving as a student dormitory, is also slated for demolition," the university stated.
Construction is planned to start in August 2012 and is expected to last five years. "The estimated costs by 2016 are approximately 2.5 billion crowns according to UK documents," said Jana Holíková from the Ministry of Education to ČTK, noting that an architectural competition is currently being prepared.
The buildings of the largest Czech university are spread across Prague, and in the future, faculties are expected to concentrate into several mini-campuses. In addition to a natural sciences center in Albertov, there are plans for the concentration of humanities disciplines in Troja. However, there is a lack of funds for the construction and equipping of the new buildings, and the school cannot draw on EU funds for the Prague projects.
"The goal is to consolidate not only the research facilities of the Faculty of Science but also those of the 1st Faculty of Medicine and the Faculty of Mathematics and Physics into a modern UK building. Relocating staff and students will free up overcrowded workplaces, laboratories, and lecture halls," states the proposal. Most of the university buildings in Albertov date back to the 19th century and do not meet technical or capacity standards. The faculties lack modern laboratories, offices for academics, and space for libraries.
The four-story Biocenter is to be built on Albertov Street adjacent to the 1st Faculty of Medicine. The center studying new biotechnologies and biodiversity protection is designed for 650 employees and 600 students. The building with an atrium is planned to have collectors or photovoltaic panels on the roof, and one lecture hall will have a roof covered with greenery. "On the 4th above-ground floor, the rooftop terraces will be accessible from the laboratories and offices," states the proposal, noting that the architectural solution is not yet final.
Greenery is also expected to cover most of the Global Center from the outside, with plants climbing along cables on the facades. "The architectural design of the roof evokes the Earth's tectonic plates and the global changes of the planet," states the project. Each side of the building will be adorned with different types of greenery, changing the building's appearance throughout the year.
The center investigating the planet's climate changes, the spread of plant species, and natural risks is intended for over a thousand academics and 850 students. The building will also feature a cafeteria with a daily capacity of 2000 meals. Part of the four-story building with a retreating fifth floor will also include an internal atrium. The new building will be constructed in an area bordered by Horská, Hlavova Streets, and on the eastern side by the Czech Technical University building.
Four years ago, the university started preparatory work and can now apply for zoning and building permits. The buildings currently standing on the land designated for the new centers are to be demolished. "These temporary structures are in very poor condition, with numerous layout and technical defects. For example, the cafeteria’s capacity for diners is inadequate and its immediate demolition is planned. The adjacent wooden building, serving as a student dormitory, is also slated for demolition," the university stated.
Construction is planned to start in August 2012 and is expected to last five years. "The estimated costs by 2016 are approximately 2.5 billion crowns according to UK documents," said Jana Holíková from the Ministry of Education to ČTK, noting that an architectural competition is currently being prepared.
The buildings of the largest Czech university are spread across Prague, and in the future, faculties are expected to concentrate into several mini-campuses. In addition to a natural sciences center in Albertov, there are plans for the concentration of humanities disciplines in Troja. However, there is a lack of funds for the construction and equipping of the new buildings, and the school cannot draw on EU funds for the Prague projects.
The English translation is powered by AI tool. Switch to Czech to view the original text source.




9 comments
add comment
Subject
Author
Date
peklo
Jakub Filip Novák
07.09.11 05:08
souěž
Maruš
08.09.11 12:08
souěž
tovyx
08.09.11 05:10
-> tovyx
honza
09.09.11 10:24
co s tím dělat?
Dita
09.09.11 11:40
show all comments
Related articles
0
16.02.2017 | The Albertov campus will be built according to the winning design of the architects
0
12.12.2016 | In Karolina, designs for the Albertov Campus will be on display
0
01.08.2016 | The competition at Albertov Campus was won by The Sign of Four - architects
0
01.08.2016 | The Charles University will publish what the Albertov Campus should look like
0
16.01.2016 | 33 proposals were submitted to the architectural competition for the Albertov Campus
0
11.09.2015 | Competition: CAMPUS ALBERTOV – BIOCENTER, GLOBCENTER
0
04.09.2015 | In 2022, the Albertov Campus should finally start functioning
0
29.04.2013 | An architectural competition will be announced at the Albertov campus















