
The competition at Albertov Campus was won by The Sign of Four - architects
Prague - The architectural competition for the Albertov Campus was won by the design of the studio Znamení čtyř - architects. The second prize went to the Atelier M1 architects studio. Charles University will negotiate with the authors of both awarded designs and, based on the results of the negotiation procedure without publication, will decide how the two new research-educational centers will look. This was stated by the rector of Charles University, Tomáš Zima, at today's press conference. The centers are expected to start operating in 2022, employing about 1200 people. The campus is the largest construction project of Charles University in the center of Prague in the last hundred years.
It is expected to cost 2.5 billion korunas, which will be financed from the state budget. The Biocentrum and Globcentrum will serve as scientific workplaces for the Faculty of Mathematics and Physics, Faculty of Science, and the 1st Faculty of Medicine of Charles University. The Biocentrum will focus on the study of living systems for the needs of human health, new biotechnologies, and biodiversity protection. Research at Globcentrum will focus on individual aspects of global changes. These include, for example, the dynamics of climate change on the planet, changes in the distribution of organisms, natural threats and risks, or the dynamics of the spread of animal species and vegetation.
In addition to the university's requirements, the authors of the designs had to deal with the integration of the buildings into the Albertov environment. The jury praised the urban approach, the character of the entrance areas, open atriums, and overall sophistication of the winning design. According to them, the winning solution represents the most solid foundation for the centers to be built according to the investor’s vision.
Atelier ZNAMENÍ ČTYŘ - ARCHITEKTI was founded in 1999 by Juraj Matula, Richard Sidej, and Martin Tycar. They have completed projects that dealt with links to existing historical structures. For example, they designed the reconstruction and extension of the synagogue in Smíchov or the historical rehabilitation and reconstruction of the Malostranský Palace on Letenská Street for administrative purposes.
Although the winning models of the Biocentrum and Globcentrum buildings were placed today into the Albertov model, it is not certain whether they will indeed be built in that location. "According to the competition rules, the winners of the first and second prizes will be approached and a negotiation process without publication will be conducted according to the stipulated conditions. Based on that, a decision will be made, and then the project will be implemented," Zima said.
The jury did not award a third prize. This was appreciated by the competition administrator Igor Kovačevič. "I am very pleased that the jury made a fundamental decision to award only the first and second prizes. Charles University identifies with the first and second prizes, and the question is how the further negotiations will turn out," he said.
The conditions of the competition, announced last September, were explored by 190 studios, of which nearly 59 were foreign. Thirty-three studios and firms processed and submitted proposals for the first round, and six of them advanced to the second round. In this round, the authors had to submit 3D models of both buildings as well.
All proposals from both the first and second rounds of the architectural competition will be available for experts and the general public to view from October 10 to November 6 at an exhibition in the Křížová corridor of Karolinum. Entry to the exhibition will be free.
It is expected to cost 2.5 billion korunas, which will be financed from the state budget. The Biocentrum and Globcentrum will serve as scientific workplaces for the Faculty of Mathematics and Physics, Faculty of Science, and the 1st Faculty of Medicine of Charles University. The Biocentrum will focus on the study of living systems for the needs of human health, new biotechnologies, and biodiversity protection. Research at Globcentrum will focus on individual aspects of global changes. These include, for example, the dynamics of climate change on the planet, changes in the distribution of organisms, natural threats and risks, or the dynamics of the spread of animal species and vegetation.
In addition to the university's requirements, the authors of the designs had to deal with the integration of the buildings into the Albertov environment. The jury praised the urban approach, the character of the entrance areas, open atriums, and overall sophistication of the winning design. According to them, the winning solution represents the most solid foundation for the centers to be built according to the investor’s vision.
Atelier ZNAMENÍ ČTYŘ - ARCHITEKTI was founded in 1999 by Juraj Matula, Richard Sidej, and Martin Tycar. They have completed projects that dealt with links to existing historical structures. For example, they designed the reconstruction and extension of the synagogue in Smíchov or the historical rehabilitation and reconstruction of the Malostranský Palace on Letenská Street for administrative purposes.
Although the winning models of the Biocentrum and Globcentrum buildings were placed today into the Albertov model, it is not certain whether they will indeed be built in that location. "According to the competition rules, the winners of the first and second prizes will be approached and a negotiation process without publication will be conducted according to the stipulated conditions. Based on that, a decision will be made, and then the project will be implemented," Zima said.
The jury did not award a third prize. This was appreciated by the competition administrator Igor Kovačevič. "I am very pleased that the jury made a fundamental decision to award only the first and second prizes. Charles University identifies with the first and second prizes, and the question is how the further negotiations will turn out," he said.
The conditions of the competition, announced last September, were explored by 190 studios, of which nearly 59 were foreign. Thirty-three studios and firms processed and submitted proposals for the first round, and six of them advanced to the second round. In this round, the authors had to submit 3D models of both buildings as well.
All proposals from both the first and second rounds of the architectural competition will be available for experts and the general public to view from October 10 to November 6 at an exhibition in the Křížová corridor of Karolinum. Entry to the exhibition will be free.
The English translation is powered by AI tool. Switch to Czech to view the original text source.
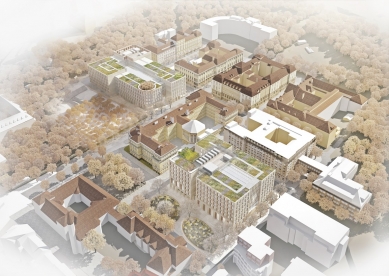
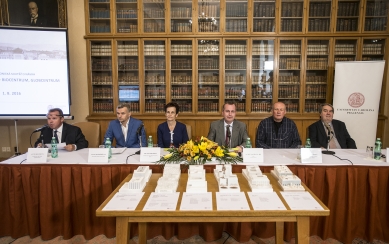
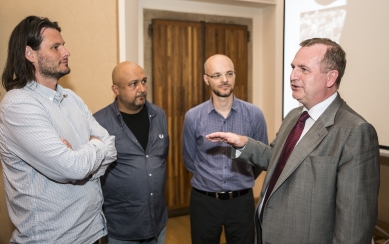
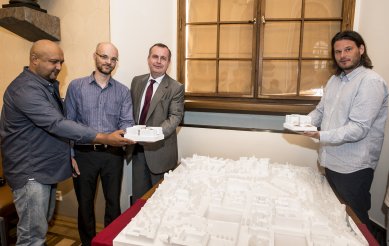
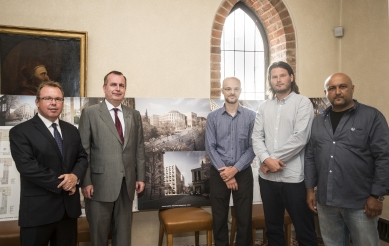
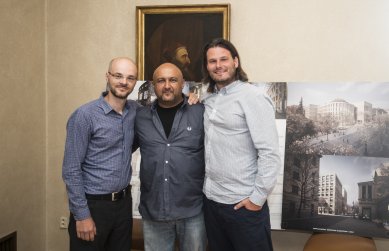
0 comments
add comment
Related articles
0
31.10.2025 | The police are dealing with the drawing of grants for the Albertov campus and security at Charles University
0
16.09.2025 | The ministry will not hinder the construction of UK campuses, said its rector
0
18.10.2021 | Karlovy University will begin the construction of the Albertov Campus with a stone ceremony
0
29.06.2021 | The UK will present the preparations for the completion of the Albertov university campus
0
16.02.2017 | The Albertov campus will be built according to the winning design of the architects
0
12.12.2016 | In Karolina, designs for the Albertov Campus will be on display
15
03.08.2016 | BCA + GCA CAMPUS UNIVERSITY KARLOVY ALBERTOV
0
01.08.2016 | The Charles University will publish what the Albertov Campus should look like
0
16.01.2016 | 33 proposals were submitted to the architectural competition for the Albertov Campus
0
11.09.2015 | Competition: CAMPUS ALBERTOV – BIOCENTER, GLOBCENTER
0
04.09.2015 | In 2022, the Albertov Campus should finally start functioning
0
29.04.2013 | An architectural competition will be announced at the Albertov campus
9
07.09.2011 | In 2017, a new UK campus is set to be built in Albertov for 2.5 billion











