
Building for orangutans and people is the same
Interview with Pavel Ullmann and Josef Klika from the architectural studio AND not only about designing zoo pavilions
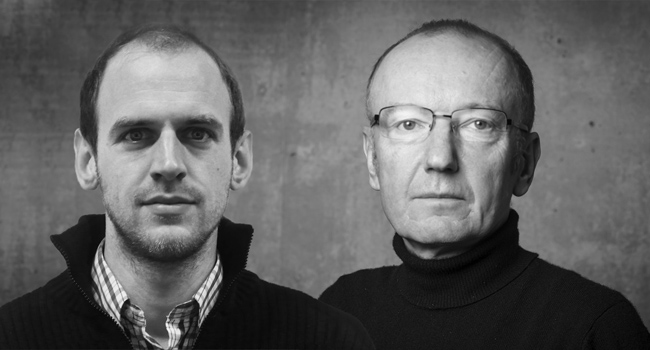 |
| Josef Klika and Pavel Ullmann |
The architectural studio AND was established back in 1991 and has a number of buildings to its credit that you surely know. Apart from the jungle of hospital corridors, they also designed the pavilion of the Indonesian jungle at the Prague Zoo, a unique building not just in the context of the Czech Republic, but of all Europe. A few days ago, they completed another part of the Prague Zoo, namely the Rákos Pavilion. What is exceptional about it? And whom might you encounter in this pavilion?
AND architectural studio has been around longer than the Czech Republic. What were your architectural beginnings like, and where have you progressed in nearly 30 years of existence?
Pavel Ullmann: Architecture is a skill, just like tennis, for example. You don’t learn to play it just by reading about it. You learn by playing it, and over time, you improve. In the nineties, a lot was being built, and we were almost always working. Whether we were traveling to construction sites or spending hours and hours solving design details. That’s how we learned our tennis. We also gained a lot from collaborating with great professionals, whether they were clients, advisors, mentors, or colleagues. At the turn of the millennium, we welcomed new young colleagues who were full of enthusiasm and fresh ideas. Today, some of us find designing insufficient, so we teach at universities to pass on what we have learned over the years.
How many are you in the team now? Do you all work together, or is everyone an expert in something different?
Josef Klika: There are nine of us now, spanning various age groups. It’s great that each of us is different. We care a lot about teamwork. When we design something, we always meet and discuss each aspect of the design for a long time.
Your studio emphasizes the connection between nature, animals, cultures, and humans. That almost sounds like a higher mission. What led you to this focus?
PU: It all started with hospitals. We designed and built a few of them. Through that, we gained practical experience in planning entire hospital complexes. Then we added a few parks, and even a dog shelter. One day, the Prague Zoo needed someone with experience in landscape projects and agricultural buildings for animals for a project. That's how it all began. The zoo is an amazing cultural institution that connects these things, and we enjoy being part of it.
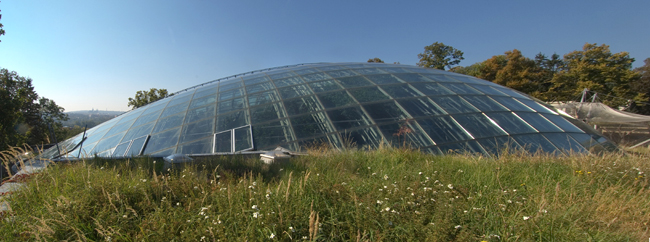 |
| Indonesian Jungle Pavilion ZOO Prague, realization 2002-04 |
Among your projects are various exhibitions and pavilions in the Prague or Brno Zoo, gardens in Kuks, many urban parks, visitor centers in Šumava National Park, and the European significant site Želivka. Which project do you remember most fondly in the studio, and which was the biggest challenge?
PU: The most complicated building we have ever worked on was undoubtedly the Indonesian Jungle, which is also one of the most significant buildings in the Czech Republic in the last 30 years. And which do we like the most? Each of us would probably mention a different project we took part in. After all, from the first sketches to the opening of the pavilion or visitor center, you spend about five years of your life working on a project and during its construction.
A few days ago, the new Rákos Pavilion opened at the Prague Zoo, which you designed at the AND studio. What was special about this pavilion?
JK: Each pavilion in the zoo is, in the best sense of the word, the first of its kind. The Rákos Pavilion has several peculiarities: for example, the incredible sponsor Stanislav Rákos, who, as an enthusiastic breeder and lover of parrots, donated millions of crowns for the construction. This has never happened before; people love adopting animals, but such a large donation is truly unique. Another rarity is the inhabitants of the pavilion themselves. The Lear's Macaw is an endangered parrot species known only from a small area of the Brazilian caatinga (South American bush, editor's note). It ended up in Prague due to smugglers who had its parrots confiscated, and the Prague Zoo will now strive for breeding.
Can you explain the concept of the entire pavilion?
JK: A major challenge in the design was the space: the pavilion is bordered on one side by a road and on the other by a slope. Therefore, we hid the pavilion behind an inconspicuous stone wall that naturally complements the stone vineyard walls on the slope above it. Inside, there are eight exhibits offering various views into the world of birds. Two aviaries, one of which is walk-through, an indoor tropical greenhouse freely accessible, and five viewing exhibits. All exhibits have excellent artistic and botanical elements, and perfect scenes were created, designed according to the character of each landscape.
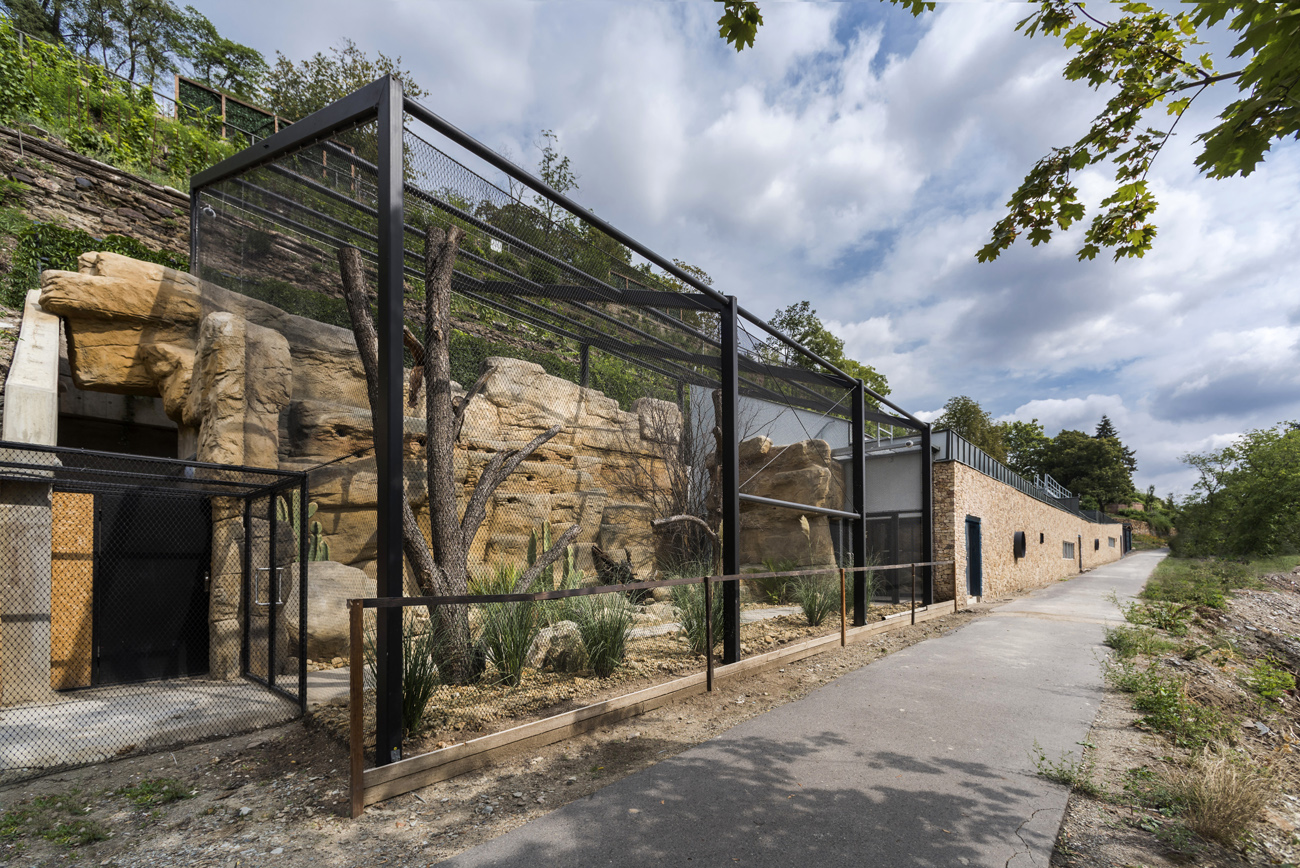 |
| Rákos Pavilion ZOO Prague, realization 2014-19 |
The foundation stone of the building was laid back in November 2014. What delayed the construction?
PU: This parrot pavilion is exceptional on a European scale. The pavilion's construction itself was completed almost two years ago. Then, plants were planted in it well in advance, which had to grow before the birds could be released, so they could withstand the inquisitive interests of their strong beaks. Last but not least, the work on preparing and constructing the neighboring Australian Fauna exhibit, which previously prevented visitor access, contributed to the delay.
In addition to offering various biomes, the parrots are kept in an environment with plants from their homeland. And as you mentioned, it is possible to open the exhibit windows, so the parrots have access to direct sunlight from the safety of the interior. That surely requires significant cooperation with botanists, ornithologists, and the entire zoo. How did this cooperation proceed?
PU: Collaboration with experts in the zoo is absolutely essential. Many people are always involved in the projects, and here I must name at least the main ones: the curator of bird breeding, Antonín Vaidl, was a key figure in the design, the artists executing the work led by Kryštof Krejča and Roman Hudziec, responsible gardener Mrs. Kateřina Chvostová and her husband Eduard Chvost, the head of the construction department Mr. Jiří Kotek, and of course, Mr. Director Miroslav Bobek. We learned a lot from these people during the preparation and realization of the project, and it is thanks to their efforts that the pavilion is so great. In our region, there is generally little praise, and such a significant pavilion would be a good opportunity to acknowledge many other participants. I would like to thank them once again.
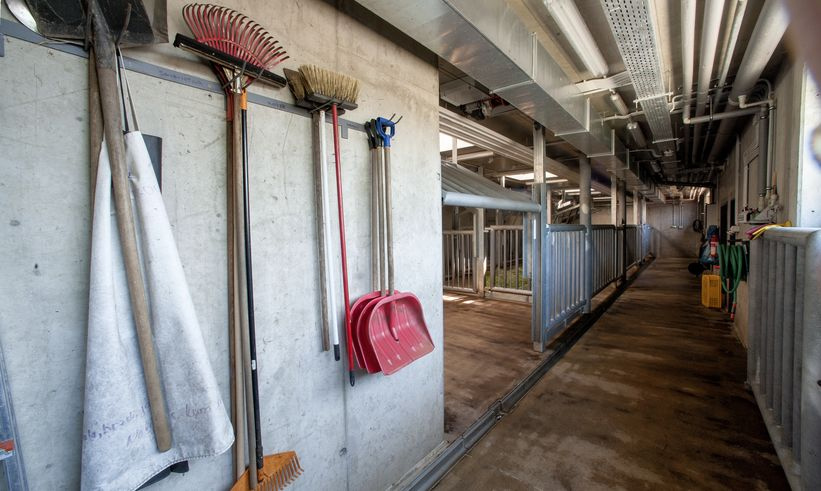 |
| Hippo and Antelope Exhibit Visitor Center ZOO Prague, realization 2010-13 |
What must you not forget as architects when creating a home for, say, gharials or other exotic animals?
JK: As architects, we must incorporate the special needs of animals, plants, as well as technologies, structures, and ultimately the visitors into our projects. We must not forget that we work with living organisms in the zoo—architecture must be sufficiently variable to adapt to the growth of plants, the birth of offspring, and the change of substrates. It would be fatal to overlook space for both regular and veterinary care of the animals, as well as possible changes in the species being kept. Therefore, the pavilion is not finished at the moment of completion, ribbon-cutting, and festive opening, but it is a tool with which the keepers work as the life of the animals or plants evolves. It is a workshop that you, as a visitor, glance into like a living gallery.
Besides large projects, such as the already mentioned Indonesian Jungle or Valley of Elephants at the Prague Zoo, you also design family villas. Can the experience of building a home for orangutans be transferred to the construction of family homes at all?
JK: Of course, it’s exactly the same (laughs). But joking aside, the architectural processes are similar. Animals can even teach us a lot because we must focus on what is truly essential rather than formal matters. Nature does not adhere to regulations or design styles.
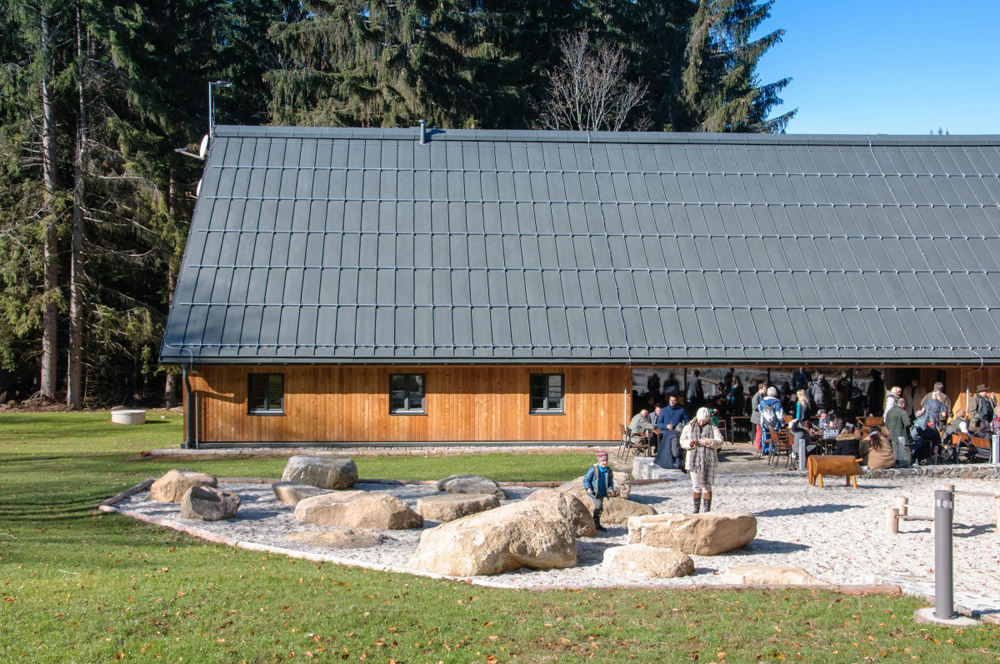 |
| Visitor Center Srní, realization 2013-15 |
Your visitor centers, such as the Šumava National Park Visitor Center in Srní, help create space for educating the general public and thus bring the Czech landscape closer to people. How do you perceive Czech environmental issues as architects? Do you try to consider sustainability in your projects?
PU: We understand the concept of sustainability as care, respect, and meaning for things. For buildings and for people. When you neglect something or someone, the building or cooperation becomes unsustainable. Nature is beautiful, it deserves respect, and it needs to be cared for. Architecture must have order and purpose. And nature plus architecture, that is the environment for all of us.
The English translation is powered by AI tool. Switch to Czech to view the original text source.
0 comments
add comment









