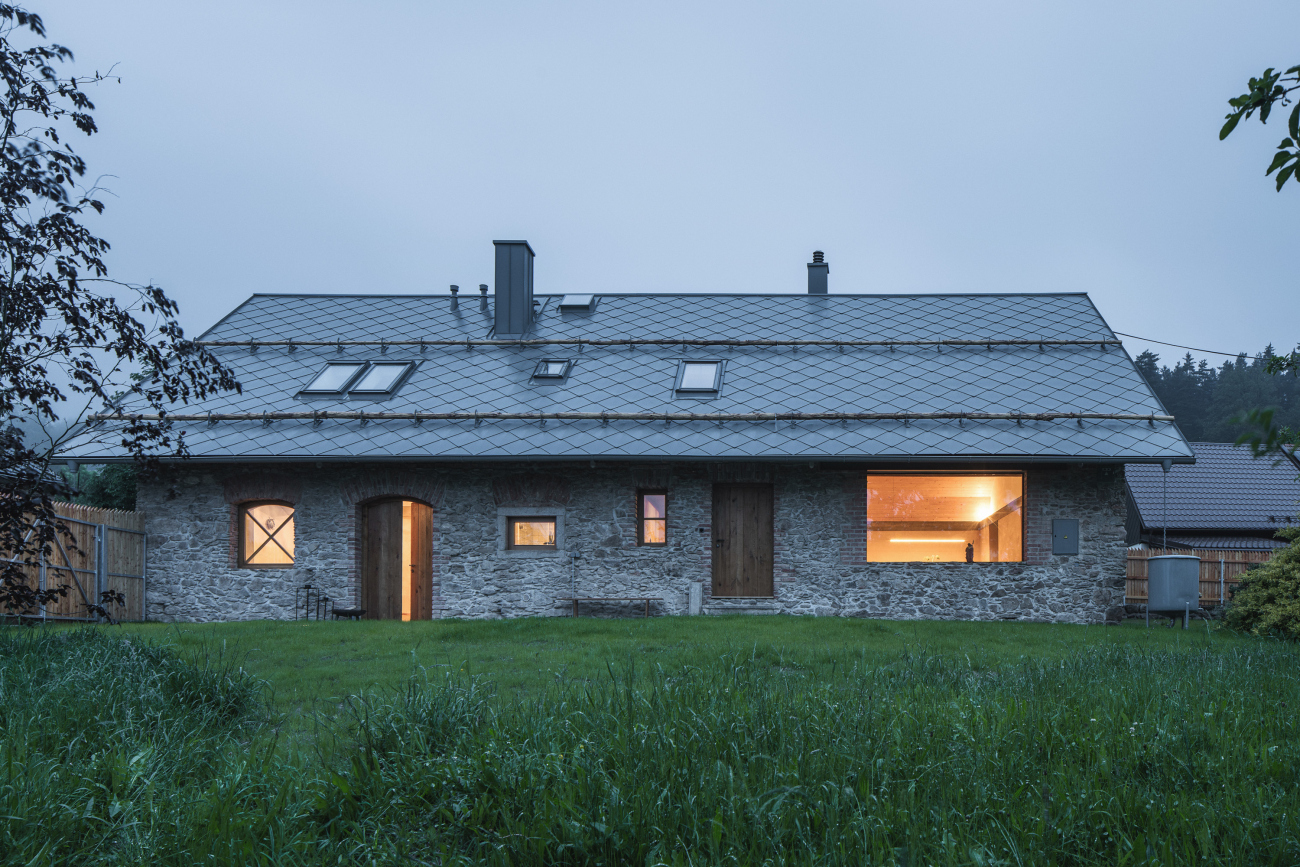
Dialog of the old with the new: how a century-old masonry understands the engineered stone Technistone
 |
This recreational property doesn't pretend to be anything else and unabashedly embraces its entire history. It boasts exposed original stone masonry and sandy interior plasters. It reveals a roof structure from the late 1920s, a concrete ring beam in the interior, and various construction openings that testify to the more or less successful renovations that have occurred here in the past. It proudly showcases contemporary technologies and thoughtful details: a kitchen made of engineered stone, a technical barrel for rainwater, or stone elements sourced from stonemasonry bazaars, which fit perfectly into the overall mosaic. Evidence of the successful reconstruction is, among other things, the building's nomination in the Grand Prix Architects competition.
The renovation of the house on the outskirts of the village, with picturesque views of the Šumava meadows and hills, was undertaken by architects Vojtěch Hybler and David Dvořák from the Prague studio Archport. "For six months, we engaged in a dialogue with the client, refining our ideas. Since the start of the renovation, either my colleague or I have been on site every week. It may seem demanding, but thanks to that, we've managed to capture and incorporate a number of interesting details and witness the uncovering of hidden treasures," explains architect Dvořák.


Turning Point of the Renovation
One of the major "aha" moments that determined the character and direction of the renovation was the use of core plasters based on sand. "The stones from which the house is built are mostly ordinary, collected from the surrounding fields. From the outside, it looked good, so we decided to reveal the original masonry there, but this stone didn't suit the interior. We were in a phase of searching when the craftsmen applied sand plaster in the interior. It's usually not used for aesthetic purposes, but we liked it – with its light color nuances and interesting texture, it appeared natural. So, we decided to prime it, apply another layer, but not cover it up further. The plasters were an important guide for how to approach the house. And we realized this precisely because we were so often personally present on site," emphasizes Vojtěch Hybler.Revealed Modifications from the Past
The authenticity of the house is today enhanced by a number of other construction elements and details. For example, the exposed concrete ring beam in the interior or diverse windows – their size and placement were not changed by the architects, who also revealed some other construction openings that had been bricked up in the past. They also decided to keep the skylights, which, although not entirely common in this type of cottage, proved practical for the livable attic space.

Engineered Stone as a Practical Alternative
Emphasis on practicality played a crucial role in the selection and implementation of the kitchen. In a house where stone is a significant aesthetic element, it was natural to use it in the kitchen space as well. However, the investor rejected this due to the porosity, absorbency, and more demanding maintenance of this material, as there were concerns about potential surface damage caused by intensive use. Fortunately, the architects came up with an alternative solution. "The worktop and the walls behind the kitchen were made from engineered stone Technistone, which was suggested by one of our subcontractors. The durability of this material and its ease of maintenance, as well as the possibility to process it into a thin and delicate slab, which in this case has a thickness of just twenty millimeters, convinced us to use it," explains David Dvořák."Technistone is a material made from natural raw materials manufactured in the Czech Republic and is certified for contact with food, making its use in kitchens a natural choice," explains Anežka Jeřábková, product manager at Technistone, and adds: "In this kitchen, the architect and the investor chose the Noble Vintage decor in a matte finish because they were looking for a moderate pattern and light color – the kitchen is situated in a darker corner of the house and equipped with relatively dark rustic furniture. Noble Vintage is very popular among architects, it combines well, has an attractive, but not overly noticeable structure, gives a light impression, and its color is warmer, slightly beige. Moreover, we produce this decor even in a matte finish."
Exceptional Cooperation Yielded Extraordinary Results
The architects did not miss the installation of the engineered stone elements either. "I really must highlight the professional work of the craftsmen I met on this project. Even during the measuring and fitting of the kitchen, the stonemason displayed exceptional skill. He brilliantly handled the challenging details around the windows, the crooked walls, and the angled wall coverings," recalls architect Hybler and continues: "If I had to highlight one thing that stuck in my mind during this realization, it would be the collaboration with the craftsmen. I had incredible luck with them. Usually, when my colleagues and I from the studio discussed something and verbally pondered how we envisioned this or that, they immediately looked for solutions on how to realize our ideas. We all lived through this reconstruction; we were incredibly passionate about the work, and thanks to our meetings on site and close cooperation, amazing things could come to life," concludes Vojtěch Hybler.www.archport.cz
www.technistone.cz
The English translation is powered by AI tool. Switch to Czech to view the original text source.
1 comment
add comment
Subject
Author
Date
respekt
27.02.25 07:30
show all comments










