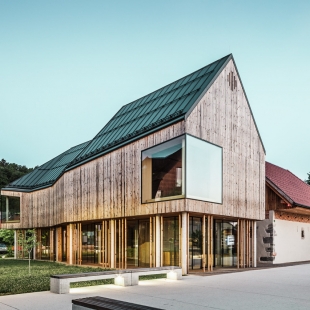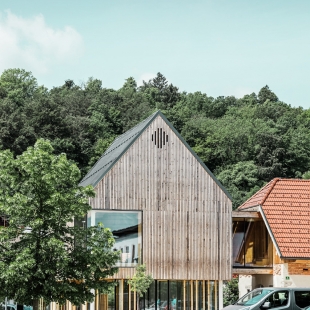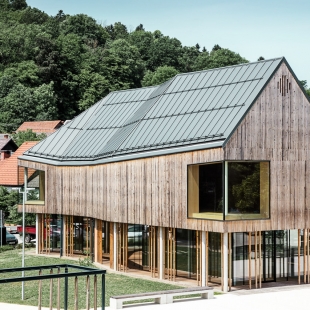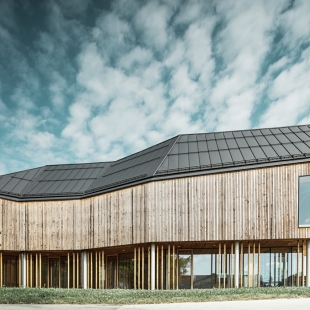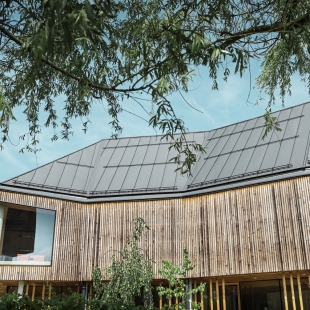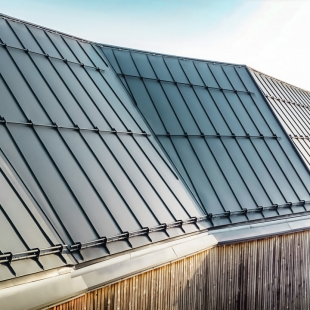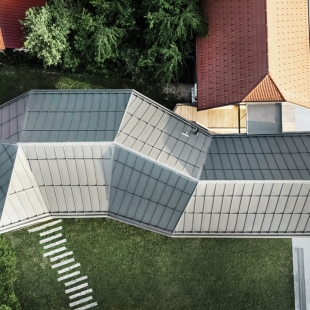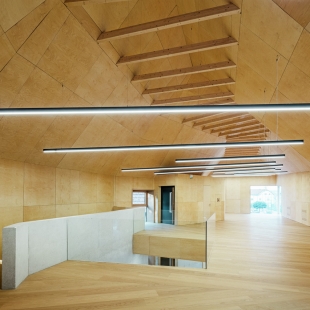The UNESCO information and visitor center in the Slovenian town of Ig aims to present visitors with various views of life in a pile dwelling and in its natural environment of the Ljubljana Marshes during the Bronze and Neolithic ages. The design of the small museum, a period footbridge over the marsh, and some replicas of original pile dwellings is the work of the Ljubljana-based studio Atelje Ostan Pavlin.




