
Elegant and airy
New ventilated facade made of Cembrit fiber cement boards on an existing apartment building? Why not.
At the beginning of it all stood an almost insurmountable problem, although it seemed simple. To repair the facade of the apartment building, which no longer fulfilled its function. Rainwater leaked through its joints, condensation occurred in the corners of rooms with high moisture production, such as kitchens or bedrooms, and the protective layer of concrete was peeling off the facade. There are hundreds of such buildings in Prague and across the country, one could say. Not quite. The buildings on Kubištova Street were constructed in the 1980s by the company Průmstav using a technology with a load-bearing monolithic structure and foam-silicate balcony walls that was exceptional for our country at that time. So, not a prefabricated building. However, the gable walls, which make up most of the exterior shell, are made of suspended thin-walled panels with an 80 mm layer of polystyrene on the inside and deep grooves on the outside, creating a plastic profiled surface. And it was precisely these that presented a fundamental problem, which is why ordinary technology could not be applied and the whole building could not be neatly covered with thermal insulation.
Contact insulation or ETICS requires full-surface adhesion to cohesive, load-bearing substrates, which really cannot be achieved with these panels. Moreover, equipping a house with such moisture parameters with a shell that is not maximally diffusion-open is like dressing a sweaty child in a raincoat. In other words, it creates a problem.
The appropriate solution turned out to be a ventilated facade. Fiber cement facade boards are suspended on a metal or wooden support framework, which allows for the use of practically any thickness of thermal insulation while also allowing the entire construction to breathe. This prevents the occurrence of the aforementioned molds, which are often a problem in retrofitted apartment buildings. Architects choose them for their unique properties. They value their elegant and natural appearance, which is timeless. They are solid boards, resistant to climatic influences, pests, and molds for a long time. They are made from purely natural raw materials in a wide palette of colors and finishes.
It is possible to choose between boards in purely natural finishes in the color of the cement that forms their base, boards colored through the mass in pastel and natural tones, or surface-painted boards with nearly unlimited color options.
As part of maximum cost optimization, large-format Cembrit Patina boards with minimal cutting waste were ultimately used. Installation took place from scaffolding according to pre-prepared installation plans. All details were meticulously planned in advance with engineering precision. A practically new technology for this type of structure called for new bold thinking. Two young classmates participated in creating the new coat.
Ing. Anna Kořínková created an elegant look for the facade by selecting gray colors complemented by light green boards, along with a sharp contrast of black and white, enlivening it with provocative alternation between regular and irregular patterns. The result is originallly eye-catching.
Ing. Alžběta Pěničková then monitored every corner and angle of the house to ensure that strict conditions regarding the thermal envelope were met to prevent the formation of the dew point on the inner face of the structure. In layman’s terms, to prevent molds from forming.
The result is worth it; the 160 and 180 mm additional mineral insulation, together with the original 80 mm polystyrene, moved the house into class B in the energy performance certificate (PENB). The architectural value, with its timeless modern shell featuring large-format facade boards, can be appreciated by everyone individually.
Insulation of the facade of the apartment building, SV Kubištova 1099 Prague
Project authors: Ing. Pavel Pěnička, Ing. Alžběta Pěničková, Ing. Anna Kořínková
Ventilated facade made of Cembrit Patina boards with Fasil thermal insulation 160 mm
www.cembrit.cz
 |
Contact insulation or ETICS requires full-surface adhesion to cohesive, load-bearing substrates, which really cannot be achieved with these panels. Moreover, equipping a house with such moisture parameters with a shell that is not maximally diffusion-open is like dressing a sweaty child in a raincoat. In other words, it creates a problem.
 |
It is possible to choose between boards in purely natural finishes in the color of the cement that forms their base, boards colored through the mass in pastel and natural tones, or surface-painted boards with nearly unlimited color options.
As part of maximum cost optimization, large-format Cembrit Patina boards with minimal cutting waste were ultimately used. Installation took place from scaffolding according to pre-prepared installation plans. All details were meticulously planned in advance with engineering precision. A practically new technology for this type of structure called for new bold thinking. Two young classmates participated in creating the new coat.
Ing. Anna Kořínková created an elegant look for the facade by selecting gray colors complemented by light green boards, along with a sharp contrast of black and white, enlivening it with provocative alternation between regular and irregular patterns. The result is originallly eye-catching.
Ing. Alžběta Pěničková then monitored every corner and angle of the house to ensure that strict conditions regarding the thermal envelope were met to prevent the formation of the dew point on the inner face of the structure. In layman’s terms, to prevent molds from forming.
The result is worth it; the 160 and 180 mm additional mineral insulation, together with the original 80 mm polystyrene, moved the house into class B in the energy performance certificate (PENB). The architectural value, with its timeless modern shell featuring large-format facade boards, can be appreciated by everyone individually.
Insulation of the facade of the apartment building, SV Kubištova 1099 Prague
Project authors: Ing. Pavel Pěnička, Ing. Alžběta Pěničková, Ing. Anna Kořínková
Ventilated facade made of Cembrit Patina boards with Fasil thermal insulation 160 mm
www.cembrit.cz
The English translation is powered by AI tool. Switch to Czech to view the original text source.
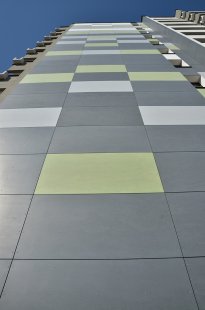
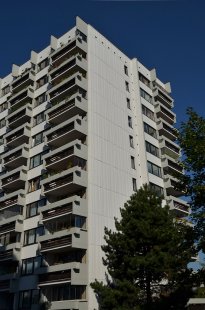

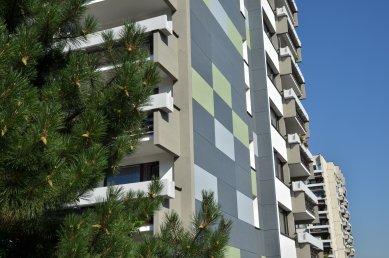
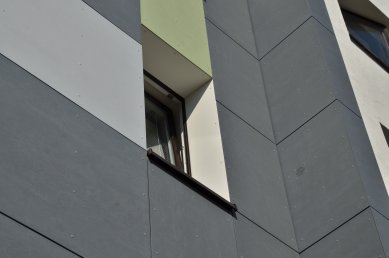
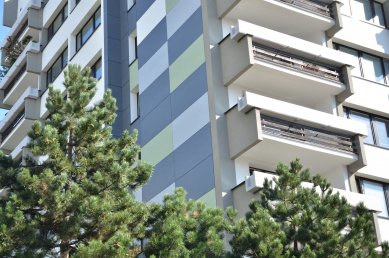
0 comments
add comment












