
Inspirational reconstruction of a villa in Olomouc: a return to its functionalist appearance from the outside and a modernist, perfectly thought-out interior look
This architectural gem from 1933, which according to some sources may have been penned by Bohuslav Fuchs himself, found its saviors in the form of conscious new owners just before the clock struck twelve. They decided on a thorough reconstruction that would not only meet the demands for the highest standards of modern living for a large eight-member family but would also respect the original atmosphere of the 1930s. As a result, the house underwent a fundamental reconstruction that is so inspiring and well-executed that it made it to the finals of the prestigious Grand Prix Architektů – National Prize for Architecture 2022.
The building had already undergone one reconstruction – in the 1990s, however, it did more harm than good and completely stripped the villa of its functionalist identity. The layout of the house was fundamentally changed at that time, and a large visual intervention into the original appearance was the construction of a spacious terrace. The object was insulated and painted a striking blue color. The recent reconstruction, led by the architectural office studio PAB, on the other hand, has brought the building back from the insensitive interventions of the 90s and restored the original concept of functionalism, while also enlarging the entire house considering the size of the family. The oversized terrace was removed and replaced with a more delicate one. The enlargement of the house was made by adding an additional floor. The new extension is visually separated from the lower part by a continuous glass strip and is color-coordinated with the house. All structures of the original house were rebuilt with solid brick. The garage also underwent changes. The original garage at the level of the fence was removed and newly shifted to the level of the house. The mass of the garage retreats in a terraced manner, making it appear as small a volume as possible in the garden. All steps of the terraces are topped with a green roof, naturally connecting with the garden layout. The garage is connected to the main house by a glass corridor and houses part of the wellness area with a pool and sauna, as well as essential home technologies. Work on the villa is still ongoing as the cellar is being turned into a wine cellar.
If the exterior of the villa after reconstruction brings a smile to your face, you will be thrilled by its interior. Under the perfect fusion of original functionalist elements and contemporary trends and requirements for modern living is the signature of Jana Trundová from the studio MIMOKOLEKTIV. "I approached the design of the interior with respect for functionalism and applied art from the 30s. After all, designing the interior of a house that may have been signed by Bohuslav Fuchs evoked a certain sense of responsibility in me from the very beginning. I placed the greatest emphasis on detail and atypical, custom production. I looked for connections between my work and functionalism. I implemented elements of minimalism into the villa and then intentionally disrupted their harmony, experimented, and created various surprises," explains the interior designer. In the villa, you will find a whole range of rich colors and striking stone textures. Green symbolizes the transition of greenery from the exterior to the interior. The red color represents the owner's temperament and generally the warmth of the family, while pink is the favorite color of the girls. The ground floor of the villa maintains a black-and-white theme.
The selection of switches and other control elements also fits into the concept of revitalizing the atmosphere of functionalism in the interior. The choice fell on porcelain rotary switches and sockets from the Berker series 1930 and Berker R.classic made from high-quality white plastic from Hager, whose portfolio includes Berker switches and sockets. Depending on the context, switches in both black and white were selected for different parts of the interior. Although they conceal the latest technology and precise craftsmanship beneath their retro appearance, the name of the design range of switches Berker series 1930 clearly indicates that these electrical control elements proudly refer to the legacy of the 30s. "It's no wonder that the Berker series 1930 rotary switches, whether in porcelain or Bakelite version, have been used in historical gems such as the Tugendhat villa, the cubist Bauer villa, or the monasteries in Český Krumlov," lists Thomas Grund, director of Hager in the Czech Republic. For the upper floors, in the bathrooms and children's rooms, Berker R.classic switches were selected, which, although they reference the first-republic retro rotary switches with their rotary mechanism, move their appearance into the 3rd millennium. A more modern way to control lighting and electrical devices is allowed in the parents' bedroom by the TS sensors used, also from Hager. All Hager electrical installation devices for the interior were supplied by the design store MONOBRAND.
Designer Jana Trundová concludes: "I designed the interior so that everything flowed and maintained a unified line across a large range of space and number of floors. Thinking about the functioning of such a large family was a significant theme for me, and I am glad that the project outcome is also a reflection of the unique synergy of collaboration."
www.hager.cz/vypinac
www.monobrand.cz
www.mimokolektiv.cz
The building had already undergone one reconstruction – in the 1990s, however, it did more harm than good and completely stripped the villa of its functionalist identity. The layout of the house was fundamentally changed at that time, and a large visual intervention into the original appearance was the construction of a spacious terrace. The object was insulated and painted a striking blue color. The recent reconstruction, led by the architectural office studio PAB, on the other hand, has brought the building back from the insensitive interventions of the 90s and restored the original concept of functionalism, while also enlarging the entire house considering the size of the family. The oversized terrace was removed and replaced with a more delicate one. The enlargement of the house was made by adding an additional floor. The new extension is visually separated from the lower part by a continuous glass strip and is color-coordinated with the house. All structures of the original house were rebuilt with solid brick. The garage also underwent changes. The original garage at the level of the fence was removed and newly shifted to the level of the house. The mass of the garage retreats in a terraced manner, making it appear as small a volume as possible in the garden. All steps of the terraces are topped with a green roof, naturally connecting with the garden layout. The garage is connected to the main house by a glass corridor and houses part of the wellness area with a pool and sauna, as well as essential home technologies. Work on the villa is still ongoing as the cellar is being turned into a wine cellar.
If the exterior of the villa after reconstruction brings a smile to your face, you will be thrilled by its interior. Under the perfect fusion of original functionalist elements and contemporary trends and requirements for modern living is the signature of Jana Trundová from the studio MIMOKOLEKTIV. "I approached the design of the interior with respect for functionalism and applied art from the 30s. After all, designing the interior of a house that may have been signed by Bohuslav Fuchs evoked a certain sense of responsibility in me from the very beginning. I placed the greatest emphasis on detail and atypical, custom production. I looked for connections between my work and functionalism. I implemented elements of minimalism into the villa and then intentionally disrupted their harmony, experimented, and created various surprises," explains the interior designer. In the villa, you will find a whole range of rich colors and striking stone textures. Green symbolizes the transition of greenery from the exterior to the interior. The red color represents the owner's temperament and generally the warmth of the family, while pink is the favorite color of the girls. The ground floor of the villa maintains a black-and-white theme.
The selection of switches and other control elements also fits into the concept of revitalizing the atmosphere of functionalism in the interior. The choice fell on porcelain rotary switches and sockets from the Berker series 1930 and Berker R.classic made from high-quality white plastic from Hager, whose portfolio includes Berker switches and sockets. Depending on the context, switches in both black and white were selected for different parts of the interior. Although they conceal the latest technology and precise craftsmanship beneath their retro appearance, the name of the design range of switches Berker series 1930 clearly indicates that these electrical control elements proudly refer to the legacy of the 30s. "It's no wonder that the Berker series 1930 rotary switches, whether in porcelain or Bakelite version, have been used in historical gems such as the Tugendhat villa, the cubist Bauer villa, or the monasteries in Český Krumlov," lists Thomas Grund, director of Hager in the Czech Republic. For the upper floors, in the bathrooms and children's rooms, Berker R.classic switches were selected, which, although they reference the first-republic retro rotary switches with their rotary mechanism, move their appearance into the 3rd millennium. A more modern way to control lighting and electrical devices is allowed in the parents' bedroom by the TS sensors used, also from Hager. All Hager electrical installation devices for the interior were supplied by the design store MONOBRAND.
Designer Jana Trundová concludes: "I designed the interior so that everything flowed and maintained a unified line across a large range of space and number of floors. Thinking about the functioning of such a large family was a significant theme for me, and I am glad that the project outcome is also a reflection of the unique synergy of collaboration."
www.hager.cz/vypinac
www.monobrand.cz
www.mimokolektiv.cz
The English translation is powered by AI tool. Switch to Czech to view the original text source.
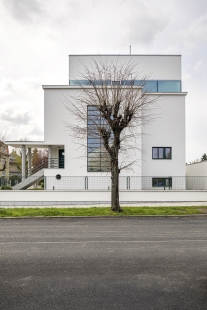
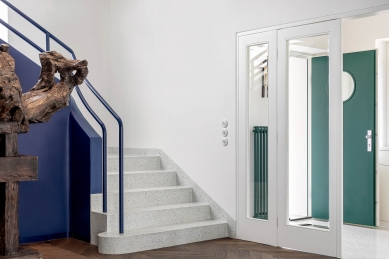
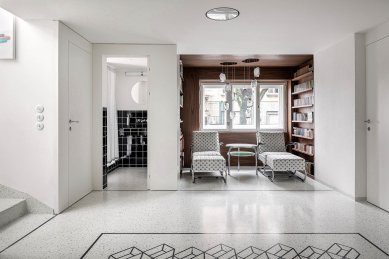
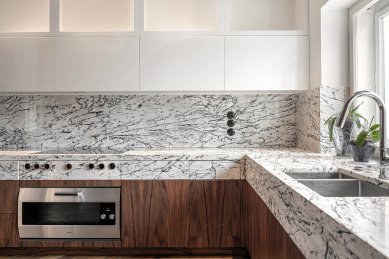
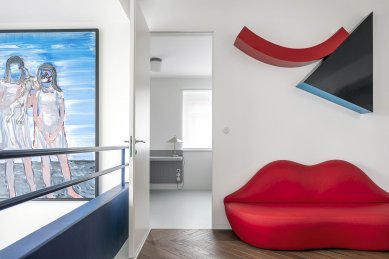
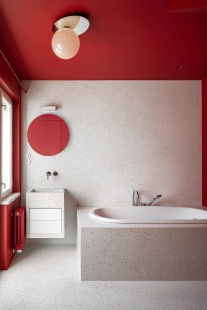
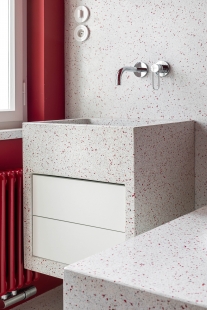
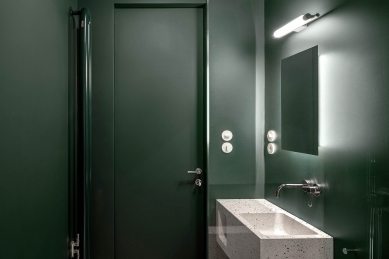
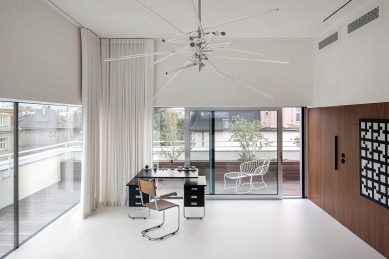
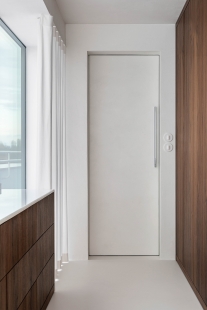
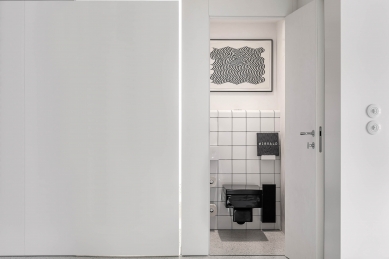

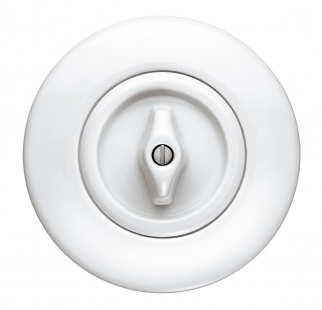
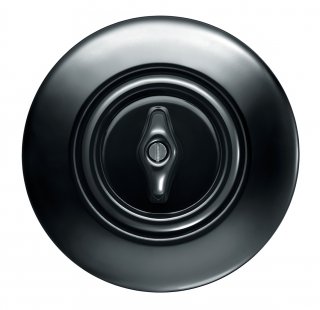
1 comment
add comment
Subject
Author
Date
Krásná rekonstrukce
Monobrand s.r.o.
02.03.23 10:23
show all comments
Related articles
0
18.09.2023 | New construction of cabins and facilities for the Klánovice football club
1
13.07.2023 | Second year of berker – MONOBRAND workshop: And what switch will you assemble?
0
03.05.2023 | Black and white duplex apartment in Karlín
0
28.12.2022 | Reconstruction of an apartment that will leave you in awe
1
11.11.2022 | Hotel Residence The Julius in Prague
0
23.09.2022 | In Beech Valley: transformation of a unique pre-Battle of White Mountain cottage into a recreational resort
0
11.08.2022 | Hager Manufaktura: designer switches for a denim clothing store








