
Manual for Designing Attics
 |
How to utilize the full potential of the space under the roof and create attractive, airy, and well-lit living spaces? This is just one of the topics covered in the Design Guide, which is created for architects and designers and is now available for free download on the VELUX website.
The introduction of this manual mentions research indicating that for 70% of users, enough daylight is a crucial factor when purchasing a property. However, the VELUX Design Guide does not only address this issue. It contains the most common layouts of all types of rooms under sloping roofs and tips on how to make the most of the space under the slope.
What are the design requirements for daylighting? How much fresh air needs to be brought into a room considering the number of (present) individuals? What is the indicator of indoor environmental quality, and which rooms should be oriented towards the sunlit side of the roof to achieve thermal stability in the attic?You can find all of this in this guide, where you will encounter the most common layouts of all types of rooms under sloping roofs and tips on how to make the most of the space under the slope.
The English translation is powered by AI tool. Switch to Czech to view the original text source.
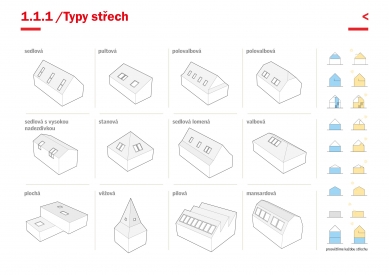
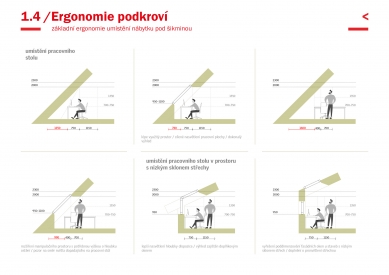
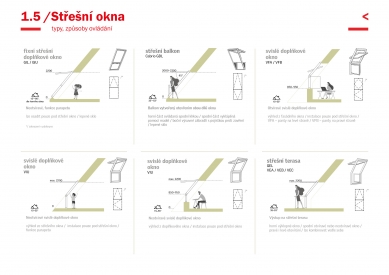
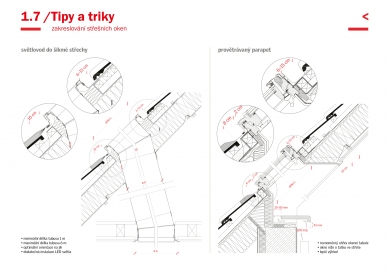
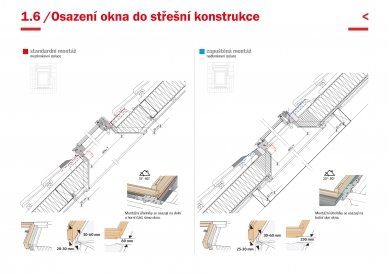
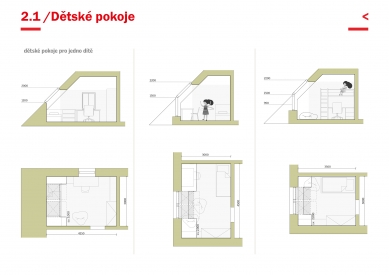
0 comments
add comment









