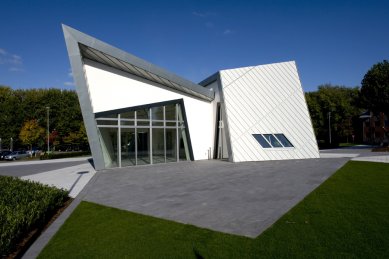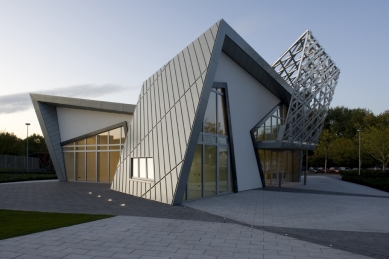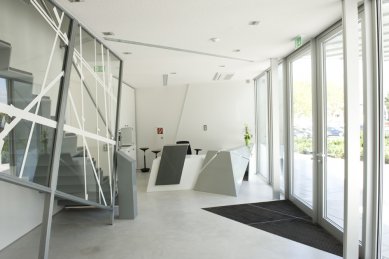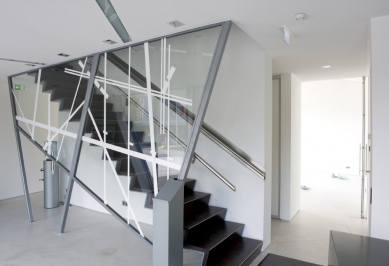
Grand Opening of the Villa Daniel Libeskind – New Admissions Building of RHEINZINK
World-renowned architect Daniel Libeskind presented a prototype of his sculptural residential building in Datteln, North Rhine-Westphalia, Germany.
On September 29, 2009, the city of Datteln in North Rhine-Westphalia found itself at the center of international architectural interest: Approximately 350 guests from 30 countries gathered at the official opening of the prototype of Libeskind's villa in the premises of Rheinzink GmbH & Co KG. Daniel Libeskind traveled from New York to personally present his latest project. The prototype of Libeskind's villa was built to bring the design of this great architect to life. This residential sculpture will be realized worldwide in a limited quantity of 30 buildings by the Berlin company proportion GmbH.
"A house is more than just a shelter. It must have body, soul, and character," says architect Daniel Libeskind at the grand opening. Home significantly influences a person's life. The starting point of the design process should be the question of what kind of house the author would like to live in, says Libeskind. "It is a celebration of living and everyday life,” says the architect, evidently satisfied after the first presentation of his work.
The first builder of Libeskind's villa is Rheinzink GmbH & Co KG, which will use the building as a reception and exhibition space. "The complexity of the project in detail was overwhelming," says Chairman Ulrich Grillo. Daniel Libeskind presented a design that was not at all familiar with the term "standard solution" in any minor detail. "The project is interesting from an aesthetic, economic, and ecological point of view," readily confirmed Matthias Eisfeld, the general director of the Advisory Board for Wood (NRW) North Rhine-Westphalia: The wooden structure of the villa will remove 133 tons of CO2. To this "prudent and bold contribution to climate protection,” Eisfeld presented a CO2 certificate from the bank.
"The company proportion GmbH was founded with the vision of making outstanding contemporary architecture and its sustainable realization accessible to private builders," says Dr. Michael Merz, CEO of proportion GmbH. "With today’s presentation of the prototype of Libeskind's villa, we have taken a significant step towards our vision - to realize ideas in the field of architecture."
The villa represents aesthetics, exclusivity, top-quality materials, innovative energy technology, and sustainable building practices. The villa also represents a new type of residential house, as it belongs to the "Signature Series" concept of design houses by the Berlin company proportion GmbH. This company plans, in cooperation with internationally recognized architects, residential sculptures characterized by exceptional contemporary architecture, which will be built in limited series around the world. The first construction of this new type of building was designed by Daniel Libeskind. Sharp and obtuse angles, slanted and vertical walls, interlocked building components, smooth transitions between rooms, and a balcony with a unique sun protection create a unique environment and unmistakable architecture. Metal roofing and facade strips wrap around the body of the building, creating a cohesive and impressive work of art.
Because the prototype of the Libeskind villa will not be realized as a residence but as a reception building, Rheinzink GmbH & Co KG applied user-specific adjustments in some areas. An impressive entrance hall serves as a reception and foyer. From there, a staircase, built as a suspended structure, leads to the upper floor, which houses several conference rooms. On the ground floor, there is another conference room, technical spaces, and a factory security room oriented towards the entrance of the premises.
The architectural highlight of Libeskind's villa is the large hall, which is almost 7 meters high and radiates impressive dynamics due to its high large-scale windows and the dramaturgically accentuated ceiling progression. The hall is accessible through the foyer and provides space for various events and exhibitions. In this impressive environment, RHEINZINK informs about the company and its history, presenting its products and technologies.
The performances of hidden systems for heat generation, cooling, and ventilation of the building can be monitored at any time via an interactive display in the main room. These data will be measured for 3 years, and detailed insights regarding the efficiency of the heating, cooling, and ventilation systems will also be obtained.
The Libeskind villa has a floor area of approximately 315 m² (ground floor: approx. 200 m², upper floor: approx. 115 m²) and was built in just six months. The extraordinary architecture, high level of craftsmanship, use of high-quality materials, and ecologically responsible energy concept set entirely new standards regarding the design, workmanship, and sustainability of buildings.
* Sustainability (or durable sustainability, ecological sustainability, very long-term sustainability) is the ability to maintain a way of life indefinitely (thus within the limits of life possibilities on Earth). To make sustainability possible, it is necessary to avoid resource depletion.
Sustainability is often defined as the practical ability to meet the basic needs of today without compromising the ability of future generations to meet their basic needs. A sustainable society must be structured such that its lifestyle and business practices do not conflict with the inherent ability of nature to sustain life.
Source: http://cs.wikipedia.org
Titanium zinc roofing, facades, drainage elements for roofs. Supplies, consulting
RHEINZINK ČR s.r.o., Na Valech 22, 290 01 Poděbrady
Tel.: 325 615 465, Fax: 325 615 721,
[email protected], www.rheinzink.cz
RHEINZINK® - QUALITY ZINC
If you would like more information about Daniel Libeskind’s villa, please contact us here>
> RHEINZINK ČR on Facebook
"A house is more than just a shelter. It must have body, soul, and character," says architect Daniel Libeskind at the grand opening. Home significantly influences a person's life. The starting point of the design process should be the question of what kind of house the author would like to live in, says Libeskind. "It is a celebration of living and everyday life,” says the architect, evidently satisfied after the first presentation of his work.
The first builder of Libeskind's villa is Rheinzink GmbH & Co KG, which will use the building as a reception and exhibition space. "The complexity of the project in detail was overwhelming," says Chairman Ulrich Grillo. Daniel Libeskind presented a design that was not at all familiar with the term "standard solution" in any minor detail. "The project is interesting from an aesthetic, economic, and ecological point of view," readily confirmed Matthias Eisfeld, the general director of the Advisory Board for Wood (NRW) North Rhine-Westphalia: The wooden structure of the villa will remove 133 tons of CO2. To this "prudent and bold contribution to climate protection,” Eisfeld presented a CO2 certificate from the bank.
"The company proportion GmbH was founded with the vision of making outstanding contemporary architecture and its sustainable realization accessible to private builders," says Dr. Michael Merz, CEO of proportion GmbH. "With today’s presentation of the prototype of Libeskind's villa, we have taken a significant step towards our vision - to realize ideas in the field of architecture."
Short Portrait of Libeskind's Villa
Daniel Libeskind's villa appears as a crystal that has grown from the earth. Dynamic lines enhance the dominant appearance; the interplay of sunlight and clouds gives the surface a fascinating liveliness. Inside, the building dazzles with its openness, transparency, and extraordinary spatial experiences. Environmentally friendly construction technologies remain hidden from the visitor. The reception building designed by Daniel Libeskind dazzles with its original design while maintaining sustainability* with high quality and long durability.The villa represents aesthetics, exclusivity, top-quality materials, innovative energy technology, and sustainable building practices. The villa also represents a new type of residential house, as it belongs to the "Signature Series" concept of design houses by the Berlin company proportion GmbH. This company plans, in cooperation with internationally recognized architects, residential sculptures characterized by exceptional contemporary architecture, which will be built in limited series around the world. The first construction of this new type of building was designed by Daniel Libeskind. Sharp and obtuse angles, slanted and vertical walls, interlocked building components, smooth transitions between rooms, and a balcony with a unique sun protection create a unique environment and unmistakable architecture. Metal roofing and facade strips wrap around the body of the building, creating a cohesive and impressive work of art.
Because the prototype of the Libeskind villa will not be realized as a residence but as a reception building, Rheinzink GmbH & Co KG applied user-specific adjustments in some areas. An impressive entrance hall serves as a reception and foyer. From there, a staircase, built as a suspended structure, leads to the upper floor, which houses several conference rooms. On the ground floor, there is another conference room, technical spaces, and a factory security room oriented towards the entrance of the premises.
The architectural highlight of Libeskind's villa is the large hall, which is almost 7 meters high and radiates impressive dynamics due to its high large-scale windows and the dramaturgically accentuated ceiling progression. The hall is accessible through the foyer and provides space for various events and exhibitions. In this impressive environment, RHEINZINK informs about the company and its history, presenting its products and technologies.
Materials and Technology
Daniel Libeskind’s villa was built as a wooden frame construction according to the principles of quality, ecological, and sustainable construction. In addition to using wood as a renewable resource, building materials that, like RHEINZINK, have an ECO declaration from the Institute for Building and Living e.V. in accordance with ISO 14025, type 3, were used in all areas, or were otherwise honored as environmental innovations. The roofing and facade cladding with RHEINZINK material is a central element of the innovative energy concept, as it contains – invisibly from the outside – solar thermal devices. This equipment, in combination with geothermal energy absorption and heat pump technology, takes care of an architecturally impressive and simultaneously sustainable heating system. New mineral wool with very low thermal conductivity was used as thermal insulation. Intelligent floors create a foundation for heating, cooling, and heat recovery. Water collected from the RHEINZINK roofing is used for flushing toilets. Fixtures such as windows, doors, sinks, faucets, and sanitary blocks are made of high-quality materials, and modern electrical installations and lights connect intelligent building technology with comfort, safety, and aesthetics.The performances of hidden systems for heat generation, cooling, and ventilation of the building can be monitored at any time via an interactive display in the main room. These data will be measured for 3 years, and detailed insights regarding the efficiency of the heating, cooling, and ventilation systems will also be obtained.
The Libeskind villa has a floor area of approximately 315 m² (ground floor: approx. 200 m², upper floor: approx. 115 m²) and was built in just six months. The extraordinary architecture, high level of craftsmanship, use of high-quality materials, and ecologically responsible energy concept set entirely new standards regarding the design, workmanship, and sustainability of buildings.
* Sustainability (or durable sustainability, ecological sustainability, very long-term sustainability) is the ability to maintain a way of life indefinitely (thus within the limits of life possibilities on Earth). To make sustainability possible, it is necessary to avoid resource depletion.
Sustainability is often defined as the practical ability to meet the basic needs of today without compromising the ability of future generations to meet their basic needs. A sustainable society must be structured such that its lifestyle and business practices do not conflict with the inherent ability of nature to sustain life.
Source: http://cs.wikipedia.org
Titanium zinc roofing, facades, drainage elements for roofs. Supplies, consulting
RHEINZINK ČR s.r.o., Na Valech 22, 290 01 Poděbrady
Tel.: 325 615 465, Fax: 325 615 721,
[email protected], www.rheinzink.cz
RHEINZINK® - QUALITY ZINC
If you would like more information about Daniel Libeskind’s villa, please contact us here>
> RHEINZINK ČR on Facebook
The English translation is powered by AI tool. Switch to Czech to view the original text source.














