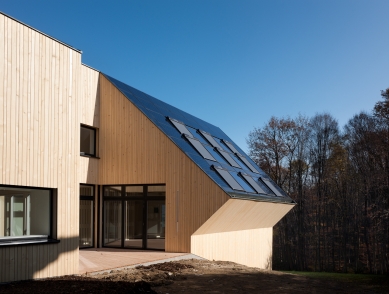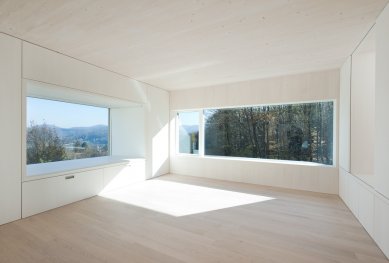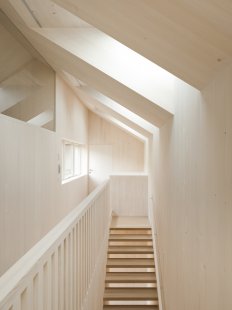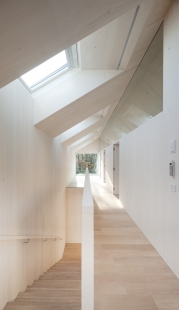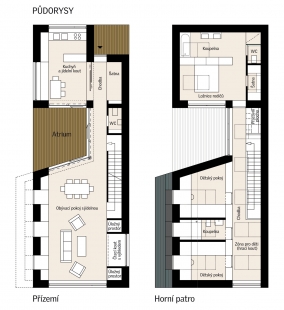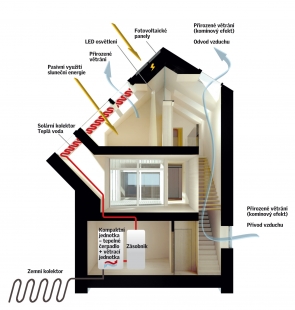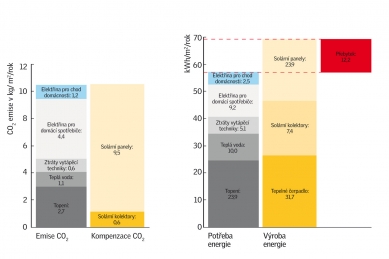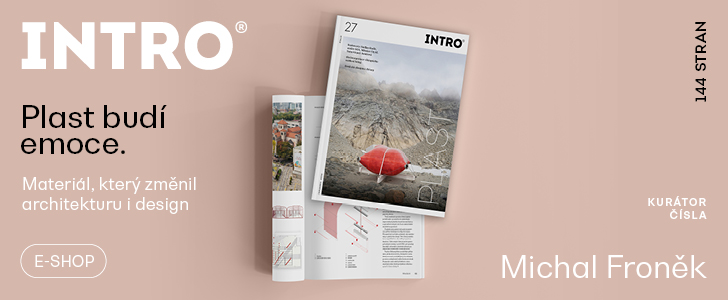
Sun House - the first Austrian CO2 neutral family house
To the west of Vienna, the Sun House (Sunlighthouse) was opened - the third building of the pan-European project VELUX Model Home 2020, built on the principle of an active house. The Sun House offers a healthy indoor environment and user comfort, is energy efficient, and environmentally friendly.
Project Preparation
In 2008, VELUX invited 9 architectural firms known for their unconventional approach to architecture to participate in a competition. The demanding evaluation criteria included a prospective energy-ecological concept, which guarantees a high share of daylight and fresh air, a high level of architecture, and innovative solutions with a sloping roof. Architect Juri Troy from HEIN-TROY ARCHITEKTI convinced the jury and investor with his design named Sun House.
The development of the Sun House represented an interdisciplinary process. Throughout the project - from the design phase through planning to final monitoring - the scientific input was provided by Donau-Universität Krems, Department of Construction and Environment, and the Austrian Institute for Building Biology and Ecology IBO. All calculations and evaluations concerning the energy balance, daylighting, ecological assessment of materials, building equipment, and CO2 compensation came from the university in Krems.
Construction Realizing the Vision of an Active House
The Sun House takes into account the climatic, cultural, and architectural conditions of the country in which it stands and is built on the principle of an active house. This experimental building also draws on the experiences that the partners of the VELUX Model Home 2020 project gained while building the first two active houses - Home for Life and Green Lighthouse, which have stood in Denmark since 2009.
The architecturally interesting structure of the active Sun House blends into the surrounding landscape and development typical of this part of Europe. The sloping site selected for the construction is located near a forest and provides a view of the Wienerwaldsee lake. The site did not allow the building to be ideally oriented to the south, which, combined with the steep slope, posed a real challenge for the architects. The authors of the design took the difficult conditions into account in the project and opted for a longitudinal wooden structure with an internal atrium embedded in the slope. The atrium allowed opening the facade towards the south, thus placing more windows on this side, ensuring optimal daylight and sufficient fresh air inside. At the same time, it created a highly valuable outdoor space. Despite the minimalist exterior, the house stands out for its intelligent solution. The experiment demonstrates that it is possible to build CO2 neutrally, even when the conditions for the ideal location of the house are only partially met.
With high-placed VELUX skylights, daylight penetrates deep into the interior of the Sun House. The window openings - both roof and vertical windows with thermal insulating glazing - are arranged to allow targeted views of the surroundings and additionally maximize passive solar gains, thus contributing to a reduction in heating energy consumption. The proposed amount of glazing in the house corresponds to 42% of the floor area. The optimal amount of daylight in both floors of the house allows a reduction in the need for electric energy for artificial lighting. The windows are equipped with both internal and external shading, which, even when retracted, allow plenty of daylight to enter the rooms.
The Sun House is naturally ventilated during the summer months through the windows. The air quality is monitored by sensors located on the facade and inside the house, continuously assessing temperature, CO2 levels, humidity inside, and weather conditions outside, and this information is relayed to an automatic system that controls the opening and closing of the windows. Residents can also manually open the windows if necessary. In cooler periods, mechanical ventilation with heat recovery is used. During hot summer days, automatically controlled external awnings installed on both the skylights and façade windows prevent potential overheating of the interior. Combined with controlled ventilation through the windows based on the values measured by sensors and utilizing chimney ventilation and cooling at night, the temperature should not exceed 26°C in the interior even on the hottest summer day. The design solutions of the house also take into account heat accumulation for the thermal inertia of the building.
The aim of the Sun House is to maintain overall energy consumption at the lowest possible level. Energy demands are met exclusively through renewable energy sources. The minimum heating requirement in the Austrian Sun House is provided by a heat pump, electricity is generated by roof photovoltaic panels, and solar collectors supply hot water. As a result, the Sun House produces more energy than it itself needs.
The Sun House is open for both the public and professionals until September of this year, after which it will be offered for sale. Project partners will continue to monitor the experimental house in order to assess how the building performs during everyday use.
More information at www.velux.cz.
Information about the concept of an active house and projects of other active houses can also be found at www.aktivni-dum.cz
Project Preparation
In 2008, VELUX invited 9 architectural firms known for their unconventional approach to architecture to participate in a competition. The demanding evaluation criteria included a prospective energy-ecological concept, which guarantees a high share of daylight and fresh air, a high level of architecture, and innovative solutions with a sloping roof. Architect Juri Troy from HEIN-TROY ARCHITEKTI convinced the jury and investor with his design named Sun House.
The development of the Sun House represented an interdisciplinary process. Throughout the project - from the design phase through planning to final monitoring - the scientific input was provided by Donau-Universität Krems, Department of Construction and Environment, and the Austrian Institute for Building Biology and Ecology IBO. All calculations and evaluations concerning the energy balance, daylighting, ecological assessment of materials, building equipment, and CO2 compensation came from the university in Krems.
Construction Realizing the Vision of an Active House
The Sun House takes into account the climatic, cultural, and architectural conditions of the country in which it stands and is built on the principle of an active house. This experimental building also draws on the experiences that the partners of the VELUX Model Home 2020 project gained while building the first two active houses - Home for Life and Green Lighthouse, which have stood in Denmark since 2009.
The architecturally interesting structure of the active Sun House blends into the surrounding landscape and development typical of this part of Europe. The sloping site selected for the construction is located near a forest and provides a view of the Wienerwaldsee lake. The site did not allow the building to be ideally oriented to the south, which, combined with the steep slope, posed a real challenge for the architects. The authors of the design took the difficult conditions into account in the project and opted for a longitudinal wooden structure with an internal atrium embedded in the slope. The atrium allowed opening the facade towards the south, thus placing more windows on this side, ensuring optimal daylight and sufficient fresh air inside. At the same time, it created a highly valuable outdoor space. Despite the minimalist exterior, the house stands out for its intelligent solution. The experiment demonstrates that it is possible to build CO2 neutrally, even when the conditions for the ideal location of the house are only partially met.
With high-placed VELUX skylights, daylight penetrates deep into the interior of the Sun House. The window openings - both roof and vertical windows with thermal insulating glazing - are arranged to allow targeted views of the surroundings and additionally maximize passive solar gains, thus contributing to a reduction in heating energy consumption. The proposed amount of glazing in the house corresponds to 42% of the floor area. The optimal amount of daylight in both floors of the house allows a reduction in the need for electric energy for artificial lighting. The windows are equipped with both internal and external shading, which, even when retracted, allow plenty of daylight to enter the rooms.
The Sun House is naturally ventilated during the summer months through the windows. The air quality is monitored by sensors located on the facade and inside the house, continuously assessing temperature, CO2 levels, humidity inside, and weather conditions outside, and this information is relayed to an automatic system that controls the opening and closing of the windows. Residents can also manually open the windows if necessary. In cooler periods, mechanical ventilation with heat recovery is used. During hot summer days, automatically controlled external awnings installed on both the skylights and façade windows prevent potential overheating of the interior. Combined with controlled ventilation through the windows based on the values measured by sensors and utilizing chimney ventilation and cooling at night, the temperature should not exceed 26°C in the interior even on the hottest summer day. The design solutions of the house also take into account heat accumulation for the thermal inertia of the building.
The aim of the Sun House is to maintain overall energy consumption at the lowest possible level. Energy demands are met exclusively through renewable energy sources. The minimum heating requirement in the Austrian Sun House is provided by a heat pump, electricity is generated by roof photovoltaic panels, and solar collectors supply hot water. As a result, the Sun House produces more energy than it itself needs.
The Sun House is open for both the public and professionals until September of this year, after which it will be offered for sale. Project partners will continue to monitor the experimental house in order to assess how the building performs during everyday use.
More information at www.velux.cz.
Information about the concept of an active house and projects of other active houses can also be found at www.aktivni-dum.cz
The English translation is powered by AI tool. Switch to Czech to view the original text source.


