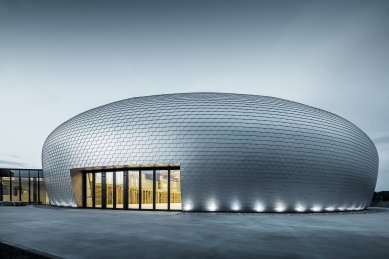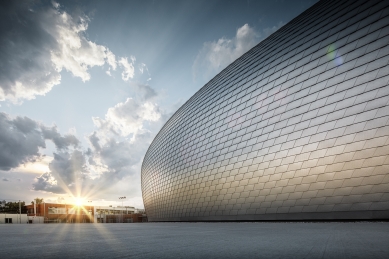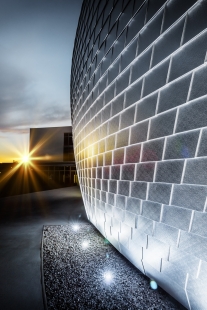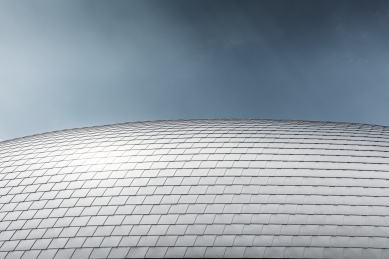
UFO in Dolní Břežany
The building of the new sports hall resembles an alien spaceship. The aluminum facade of the building, in the shape of a rotational ellipsoid, is covered on an area of approximately 1960 m² with nearly 20,000 pieces of folded roofing shingles. All of these form a cohesive facade surface of the multipurpose hall in Dolní Břežany, on the southern edge of the capital city. The general public and professionals will have the opportunity to visit the hall on Friday, October 4, starting at 11 a.m. as part of Architecture Day, directly with one of the authors of the building, architect Jakub Našinec.
Young architects Jakub Našinec and Aleš Kubalík from the Sporadical studio created an extraordinary design for an ordinary building, which sports halls often tend to be. Set in an area untouched by other constructions, the sports hall in the grounds of the primary school in Dolní Břežany creates a backdrop of something exceptional, almost otherworldly. The competition design, which also caught the attention of the local mayor, reflects not only taste but also the atmosphere of the municipality near Prague. It is certainly not conservative; on the other hand, it corresponds with the innovative strategic concept of the municipal master plan. Both architects initially doubted that their progressive design could win in the selection process. "We kept asking ourselves: Is it too much?" the architects admit. No, it was not too much.
Currently, Klips s.r.o. has 12 employees who carry out professional roofing and cladding work. They got the project for the sports hall in Dolní Břežany primarily thanks to their good reputation in the field and many successful realizations. It is no coincidence that many projects are covered specifically with PREFA aluminum roofing. Aluminum facades and aluminum roofs are, in Igor Nekolný's team, particularly favored for their trouble-free and quality work with them.
Building type: new construction
Architects: SPORADICAL, Jakub Našinec and Aleš Kubalík
Realization: KLIPS s.r.o., Ing. Igor Nekolný
Roof type: PREFA folded facade shingle
Roof color: P.99 natural aluminum
PHOTOGRAPHY: Croce & WIR
Young architects Jakub Našinec and Aleš Kubalík from the Sporadical studio created an extraordinary design for an ordinary building, which sports halls often tend to be. Set in an area untouched by other constructions, the sports hall in the grounds of the primary school in Dolní Břežany creates a backdrop of something exceptional, almost otherworldly. The competition design, which also caught the attention of the local mayor, reflects not only taste but also the atmosphere of the municipality near Prague. It is certainly not conservative; on the other hand, it corresponds with the innovative strategic concept of the municipal master plan. Both architects initially doubted that their progressive design could win in the selection process. "We kept asking ourselves: Is it too much?" the architects admit. No, it was not too much.
Folded roofing as a foundation
The location of the sports hall predetermined its current appearance. The surrounding area east of the municipality consists only of fields. Nothing more. The freedom of space allowed for freedom in design, which the Sporadical architects always incorporate with the surrounding landscape. They acknowledge, however, that they had to work with the awareness that a center for a new part of the municipality will eventually be located in the area. However, the exact concept for the use of the surrounding plots is unknown, so they tried to respond to current requirements clashing with an unknown future through their architectural design. The comparison to a spaceship is therefore entirely intentional. "The glow of the night lighting reflecting in the rounded aluminum facade is meant to evoke feelings of an extraterrestrial presence," says Aleš Kubalík. The modern building with its unconventional shape and appearance becomes an inspiration for the surroundings. It seems as if the scale-like surface of the facade, composed of individual folded shingles, evokes the multifaceted future use of the hall. It will serve not only the students of the adjacent primary school but also cultural, social, and sports events of a local character. The functionality of the hall is enhanced by the dimensions of the sports area, which is 25 by 45 meters, along with a grandstand with a capacity of 250 seats.Clear choice
It is well-known that the work of architects does not end with the project. The decision on the winning form of the sports hall was made at the end of 2013. "Since then, we have spent another five years on this project. In Czech projects, we strive to participate in all phases of construction," says Jakub Našinec, clarifying: "The drawing was just the beginning. We visited the construction site up to twice a week. A demanding project with many non-standard details required our presence." As for the material, PREFA folded shingles were an obvious choice. The aluminum roofing from PREFA is familiar to them from the building of the Faculty of Architecture at the Czech Technical University. "Roofing shingles are extremely lightweight and malleable. They can cover almost anything with nearly millimeter precision. Thus, they were the most suitable for our concept," emphasizes Kubalík.Will progressive architecture that surprises prevail?
Aleš Kubalík and Jakub Našinec met during the first semester at the Faculty of Architecture. Both young architects subsequently founded, along with other colleagues, Josef Kocián and Veronika Sávová, the architectural studio "Sporadical" after their studies. The office is gaining increasing popularity, not only within the Czech Republic. With their progressive approach, they attract attention abroad. Occasionally, as Jakub Našinec admits, they literally overshoot. "We perhaps present non-standard and innovative designs too often. In some selection processes, this lands us in second or third place," Našinec states. "However, we are almost certain that a period of rise for astonishing architecture will come soon," predicts Našinec. The successes of Sporadical with the Břežany hall only confirm this – winning the "Construction of the Year 2018" competition and the main prize in the 25th year of the Grand Prix of Architects – National Prize for Architects.A project is not just a project
Covering the building’s shell with 20,000 shingles required a truly ant-like approach. This is confirmed by entrepreneur Ing. Igor Nekolný, managing director of the roofing company Klips s.r.o., which covered the Břežany hall. "At the construction site, there were usually four roofers working daily with additional help for three months. Each roofer thus had to cover at least 50 shingles daily. Considering the fact that we had to work from a lifting platform for financial reasons and not from scaffolding, it is an admirable number," clarifies Igor Nekolný. Nekolný himself was at the construction site daily with technical colleagues. As if he anticipated that this building in a small suburban municipality would literally become an icon of progressive architecture. Now, investors approach him with similarly demanding realizations.Currently, Klips s.r.o. has 12 employees who carry out professional roofing and cladding work. They got the project for the sports hall in Dolní Břežany primarily thanks to their good reputation in the field and many successful realizations. It is no coincidence that many projects are covered specifically with PREFA aluminum roofing. Aluminum facades and aluminum roofs are, in Igor Nekolný's team, particularly favored for their trouble-free and quality work with them.
About the project
Project name: Sports Hall, Dolní BřežanyBuilding type: new construction
Architects: SPORADICAL, Jakub Našinec and Aleš Kubalík
Realization: KLIPS s.r.o., Ing. Igor Nekolný
Roof type: PREFA folded facade shingle
Roof color: P.99 natural aluminum
PHOTOGRAPHY: Croce & WIR
The English translation is powered by AI tool. Switch to Czech to view the original text source.







0 comments
add comment
Related articles
0
08.04.2021 | Transformation of the industrial mill in Larvik
0
18.02.2021 | Shell tailored to eggs
0
28.01.2021 | Nothing is simple
0
27.01.2021 | Building resembling a jewel
0
04.12.2020 | Houses in the Middle of the Water Realm
0
13.10.2020 | Domek jako z čokolády
0
25.08.2020 | Return beauty without experiments
0
12.05.2020 | Playful living in Norwegian style
0
11.03.2020 | House as a high-mountain mirror
0
20.01.2020 | Island for itself
0
05.11.2019 | Rigi Scheidegg, Goldau
0
23.10.2019 | High-rise buildings, Gothenburg
0
03.09.2019 | Mimama, Budapest
0
19.08.2019 | Casa Giovannini, Flavon
0
19.04.2019 | The corporate base of the volunteer firefighters of Neuman in Marktleuthen
0
18.02.2019 | Technological Center Paris
0
25.01.2019 | Konírna Basedow, Mecklenburg-Vorpommern
0
18.12.2018 | Allianz Stadium Vienna
0
29.10.2018 | Flexhouse, Meilen at Lake Zurich









