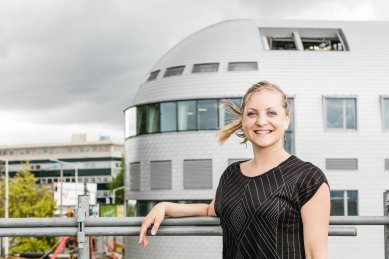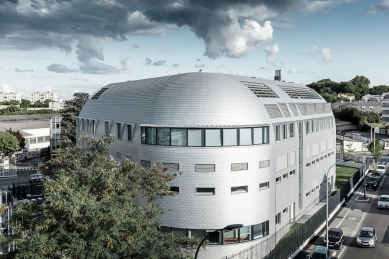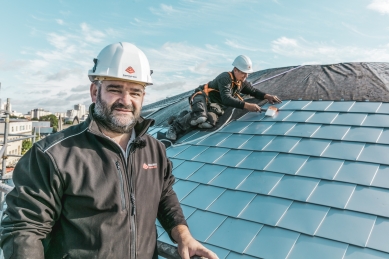
Technological Center Paris
The high-tech building is complete. The modern design of the new Technology Center on the outskirts of Paris corresponds with the latest trends in contemporary architecture through its organic form. Corners are a thing of the past. Designing and realizing a building with rounded shapes was a challenge that paid off in every aspect. Fantastic!
Architect Cristie Blazkowski dominated the giant construction site in Paris with her fresh approach, intelligence, and charm. The impressive element is not just the silver mega-structure.
"Architecture remains a male domain and is a challenge for every woman," explains Cristie Blazkowski. "One must appear confident, and there are many participants in the construction, making it difficult to satisfy everyone. In our work, the most important thing is to ensure that everyone pulls together. This is achieved if a person can assert themselves and show discipline, but also if they are open and flexible," knows the architect from personal experience. Cristie Blazkowski has been a project manager for the architectural team Silvio d' Ascia Architecture based in Paris for four years now. The office has made a name for itself in recent years, particularly in the public space, with projects including stations in Turin and Naples. "We work a lot with studies and data and assess the surrounding areas to develop the architecture of tomorrow."
This resulted in a building with rounded corners and a touch of futurism. The outer cladding of the building is entirely made of aluminum shingles, of which there are a total of 20,000. The fundamental theme of the project was the harmony of tradition and modernity: "Tradition is reflected in the shingle facade resembling a temple, which is traditionally represented in Parisian buildings from the 19th century. In our building, it was a new interpretation of the form, far removed from the usual rectangular boxes and leaning towards contemporary form language."
The view of the Technology Center on the outskirts of Paris is indeed extraordinary. The innovatively designed building with its silver cladding is anything but ordinary. The construction was a challenge. "We had to perform numerous calculations in advance to ensure that all parts and all four sides of the building fit together precisely. Since the walls are rounded, everything had to align perfectly to create a harmonious whole," explains Ronan Lelievre, the site manager of Raimond, specializing in roofing and facade systems.
Architect Cristie Blazkowski dominated the giant construction site in Paris with her fresh approach, intelligence, and charm. The impressive element is not just the silver mega-structure.
"Architecture remains a male domain and is a challenge for every woman," explains Cristie Blazkowski. "One must appear confident, and there are many participants in the construction, making it difficult to satisfy everyone. In our work, the most important thing is to ensure that everyone pulls together. This is achieved if a person can assert themselves and show discipline, but also if they are open and flexible," knows the architect from personal experience. Cristie Blazkowski has been a project manager for the architectural team Silvio d' Ascia Architecture based in Paris for four years now. The office has made a name for itself in recent years, particularly in the public space, with projects including stations in Turin and Naples. "We work a lot with studies and data and assess the surrounding areas to develop the architecture of tomorrow."
Modern Architectural Form Language
From a distance, it looks like a giant silver UFO: The Technology Center on the outskirts of Paris is one of the most modern facilities of its kind and attracts attention like a magnet in an otherwise sober industrial area. The floor plan somewhat resembles an oversized protective shell. "Every time I look at the building, I think of R2-D2 from Star Wars," says Blazkowski. The main idea behind this design was to conceptualize a fortress that perfectly protects its top-notch technological content.This resulted in a building with rounded corners and a touch of futurism. The outer cladding of the building is entirely made of aluminum shingles, of which there are a total of 20,000. The fundamental theme of the project was the harmony of tradition and modernity: "Tradition is reflected in the shingle facade resembling a temple, which is traditionally represented in Parisian buildings from the 19th century. In our building, it was a new interpretation of the form, far removed from the usual rectangular boxes and leaning towards contemporary form language."
Robust Reliable Shell
The high-quality aluminum facade fully met the requirements of the Technology Center. It provides reliable protection for valuable content. Aluminum is lightweight, strong, durable, flexible, and easily recyclable. It's no surprise that this metal inspires architects, engineers, artists, and many others to explore new and interesting uses. "We saw PREFA products at a fair and discussed the project intensively. Ultimately, we decided on roofing and facade shingles because we were convinced by the reference projects," says the architect. Since PREFA products neither rust nor break, the roof is maintenance-free in this regard.Challenging Rounded Facade
Those planning modern structures with bold shapes face significant challenges. The creatively curved surfaces of the building look good, but implementation is complicated. "We only got to know the team from Raimond during the project work. The result is exactly what we expected," expresses Blazkowski's satisfaction with the contractor. Nine months of meticulous work by the roofers on site were spent laying shingles with millimeter precision. "It was a challenge for everyone involved, but the collaboration with PREFA and the construction company was very good. Precision to the millimeter was necessary for a perfect fit." The effort paid off. It's up to the architect whether architecture will take new paths since every site, every building, and every function is different.The view of the Technology Center on the outskirts of Paris is indeed extraordinary. The innovatively designed building with its silver cladding is anything but ordinary. The construction was a challenge. "We had to perform numerous calculations in advance to ensure that all parts and all four sides of the building fit together precisely. Since the walls are rounded, everything had to align perfectly to create a harmonious whole," explains Ronan Lelievre, the site manager of Raimond, specializing in roofing and facade systems.
Custom Work as a Key Requirement
The Raimond team worked with PREFA products for the first time. Fortunately, the material is easily moldable, simple to process, and installation is easy. To realize the four domes on the "corners of the building," each individual shingle had to be calculated and cut with millimeter precision. In the workshop, a total of 42 rows were pre-prepared, and each piece was numbered. On site, roofing and facade shingles were laid according to the drawings. Smaller formats were used for the rounded sections, enabling the realization of all shapes. The result is an aesthetic building that attracts attention. "It is noteworthy that the roof aligns perfectly with the facade, with no visible transitions or joints. The angles are also rounded, creating double curvature at all four corners," adds Lelievre. What appears easy in theory is a masterful achievement in practice. "Realizing the project was indeed very challenging. But we all gave our best, and something extraordinary emerged."ABOUT THE PROJECT
Project name: Technology Center Paris
Object, location: technology center, Paris, France
Type of building: new construction
Architects: Cristie Blaszkowski, Silvio d'Ascia Architecture, project leader: Etienne Seif, assistant: Giulia Perino
Execution: Raimond SAS, St. Julien de Concelles
Type of roof: PREFA roofing shingle
Color of roof: silver metallic
Type of facade: PREFA facade shingle
Color of facade: silver metallic
PHOTOGRAPHY: Croce & WIR
The English translation is powered by AI tool. Switch to Czech to view the original text source.





0 comments
add comment
Related articles
0
08.04.2021 | Transformation of the industrial mill in Larvik
0
18.02.2021 | Shell tailored to eggs
0
28.01.2021 | Nothing is simple
0
27.01.2021 | Building resembling a jewel
0
04.12.2020 | Houses in the Middle of the Water Realm
0
13.10.2020 | Domek jako z čokolády
0
25.08.2020 | Return beauty without experiments
0
12.05.2020 | Playful living in Norwegian style
0
11.03.2020 | House as a high-mountain mirror
0
20.01.2020 | Island for itself
0
05.11.2019 | Rigi Scheidegg, Goldau
0
23.10.2019 | High-rise buildings, Gothenburg
0
11.10.2019 | PREFA roof shingle DS.19: a combination of variability and quality
0
13.09.2019 | UFO in Dolní Břežany
0
03.09.2019 | Mimama, Budapest
0
19.08.2019 | Casa Giovannini, Flavon
0
10.06.2019 | Gutters and downspouts with a 40-year warranty
0
19.04.2019 | The corporate base of the volunteer firefighters of Neuman in Marktleuthen
0
28.03.2019 | PREFA celebrates 15 successful years in the Czech market
0
25.01.2019 | Konírna Basedow, Mecklenburg-Vorpommern
0
18.12.2018 | Allianz Stadium Vienna
0
29.10.2018 | Flexhouse, Meilen at Lake Zurich
0
19.09.2018 | Beauty Salon, Livo, Italy
0
26.07.2018 | Preschool facility Sörgården Stockholm
0
07.06.2018 | Snake House in Grenoble









