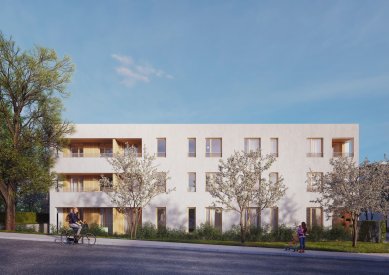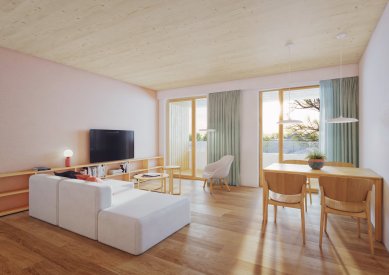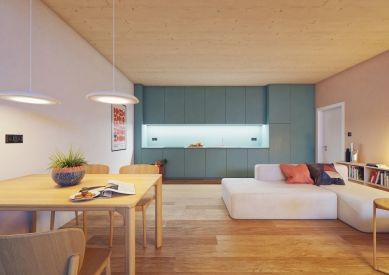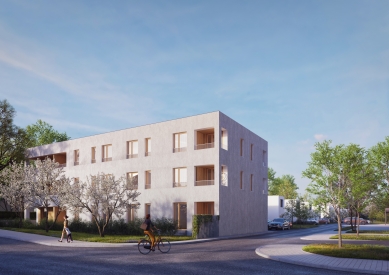
In Pardubice, a wooden apartment building will be constructed
Wood is the building material of the future – it is a renewable resource that continually grows and has a passive CO2 balance – throughout its life cycle, from growth to incorporation into the building, it absorbs more CO2 than it produces. Additionally, constructing with wood is very quick, less noisy, and dust-free, thus representing a lower burden on the surroundings. Timber constructions have a healthy, pleasant, and motivating internal environment, and visible wood in interiors is a popular element. More and more investors and developers are aware of all these benefits, and they feel a responsibility towards the future of our planet, responding accordingly. Among them is Linkcity Czech Republic from the French construction group Bouygues Construction. As part of a comprehensive redevelopment of the Pardubice brownfield, they will build their pilot project – a wooden apartment building.
Since wood has its technical specifications, the developer enlisted the cooperation of a team of experts from Prodesi/Domesi. The main task was to come up with a solution that would meet both technical and structural requirements while complying with all applicable regulations for residential buildings (for example, in terms of fire or acoustic standards). Following an agreement between the investor and the architects, a completely new architectural design was created, based on dimensions set by the zoning decision and respecting the necessary specifications for wooden constructions from the very beginning. The final design is a comfortable three-story apartment building in the shape of a rectangle with a flat roof and eleven apartment units, based on the principle of regular structural spans of 5.4 and 5.6 m wide.
Collaboration between the developer, architects, and technicians proved essential from the outset, allowing them to influence each other and optimize the design. Through detailed analysis, the team selected CLT (cross-laminated timber) as the main structural system. CLT is referred to as "new concrete" due to its excellent properties, and it can be said unequivocally that these two planar constructions can be exchanged or appropriately combined in similar future projects. The massiveness and high-tech processing of the construction will also dispel concerns of anyone who might doubt the suitability of wood for building an apartment house.
"As architects, we wanted to work with visible wood. However, we approached it very rationally, with long-term knowledge of this material, to avoid, among other things, increasing the need for higher maintenance for the end owners," says architect Pavel Horák (Prodesi/Domesi). In the interior, the architects designed visible CLT ceilings, and in the exterior, wooden cladding for the recessed niches of the loggias, which will thus be minimally exposed to weather influences, while the wood will appear as a prominent element on the main facade. In contrast to the wood, the design incorporates structured plaster on the outer shell as a kind of "crust" protecting the inner wood from the elements.
Construction of the wooden apartment building in the Pardubice neighborhood of Nová Tesla is scheduled to commence in early 2024.
Studio: Prodesi/Domesi
Visualization: Michal Sljusar
Project Year: 2022
Built Area: 322 m²
Usable Area: 763 m²
Investor: Linkcity Czech Republic a.s.
Since wood has its technical specifications, the developer enlisted the cooperation of a team of experts from Prodesi/Domesi. The main task was to come up with a solution that would meet both technical and structural requirements while complying with all applicable regulations for residential buildings (for example, in terms of fire or acoustic standards). Following an agreement between the investor and the architects, a completely new architectural design was created, based on dimensions set by the zoning decision and respecting the necessary specifications for wooden constructions from the very beginning. The final design is a comfortable three-story apartment building in the shape of a rectangle with a flat roof and eleven apartment units, based on the principle of regular structural spans of 5.4 and 5.6 m wide.
Collaboration between the developer, architects, and technicians proved essential from the outset, allowing them to influence each other and optimize the design. Through detailed analysis, the team selected CLT (cross-laminated timber) as the main structural system. CLT is referred to as "new concrete" due to its excellent properties, and it can be said unequivocally that these two planar constructions can be exchanged or appropriately combined in similar future projects. The massiveness and high-tech processing of the construction will also dispel concerns of anyone who might doubt the suitability of wood for building an apartment house.
"As architects, we wanted to work with visible wood. However, we approached it very rationally, with long-term knowledge of this material, to avoid, among other things, increasing the need for higher maintenance for the end owners," says architect Pavel Horák (Prodesi/Domesi). In the interior, the architects designed visible CLT ceilings, and in the exterior, wooden cladding for the recessed niches of the loggias, which will thus be minimally exposed to weather influences, while the wood will appear as a prominent element on the main facade. In contrast to the wood, the design incorporates structured plaster on the outer shell as a kind of "crust" protecting the inner wood from the elements.
Construction of the wooden apartment building in the Pardubice neighborhood of Nová Tesla is scheduled to commence in early 2024.
Studio: Prodesi/Domesi
Design Authors: Ing. arch. Pavel Horák, Ing. arch. Michael Šilar
Technical Solutions Manager: Ing. Zdeněk Konvalina Visualization: Michal Sljusar
Project Year: 2022
Built Area: 322 m²
Usable Area: 763 m²
Investor: Linkcity Czech Republic a.s.
The English translation is powered by AI tool. Switch to Czech to view the original text source.















